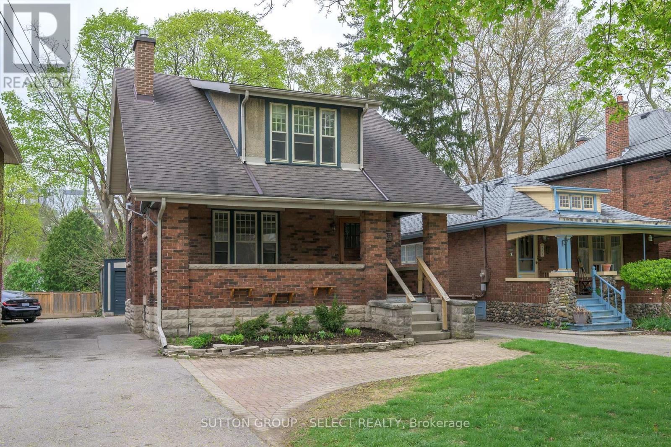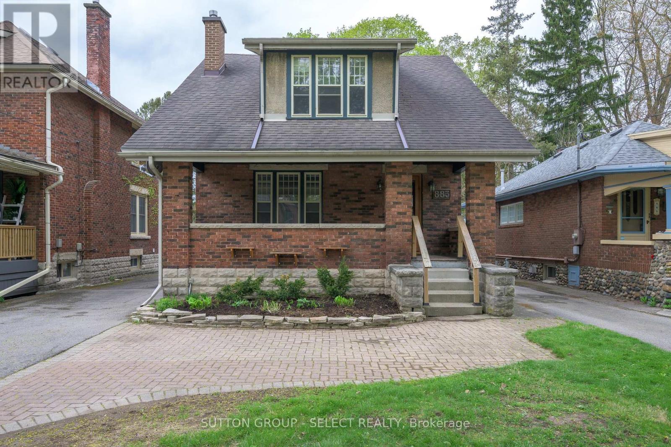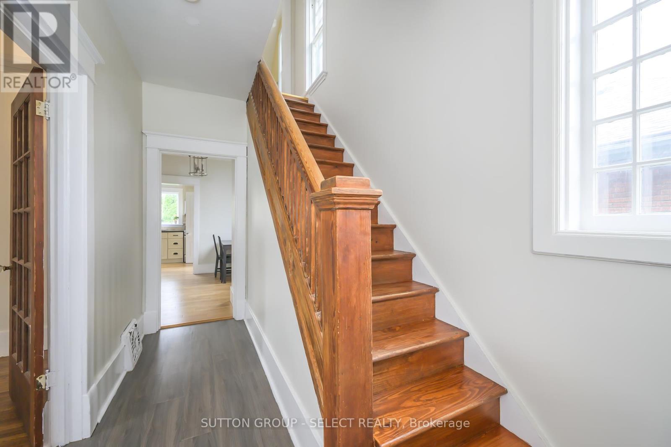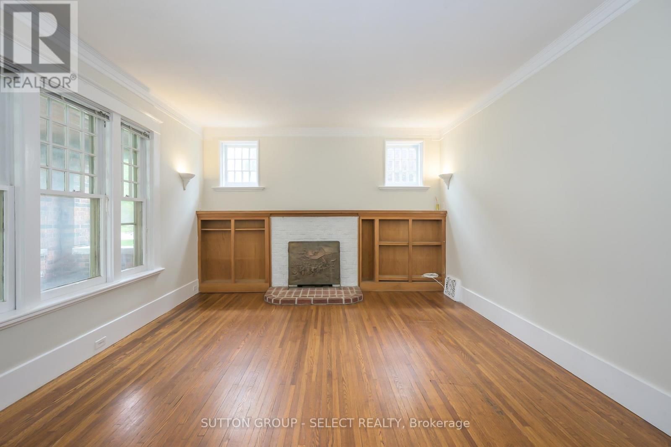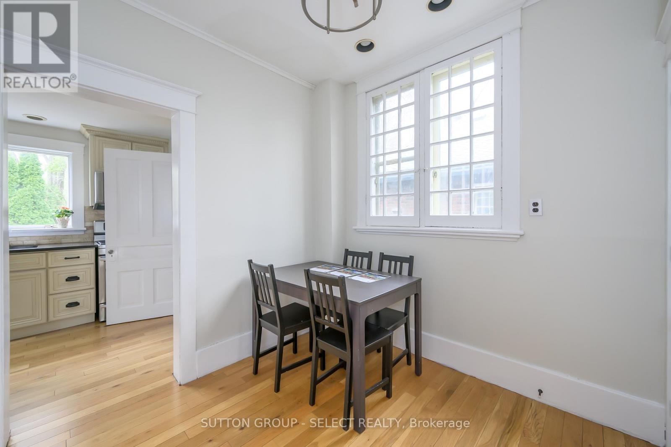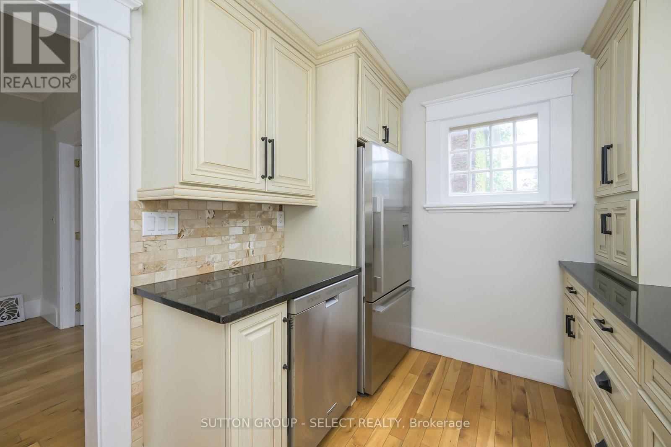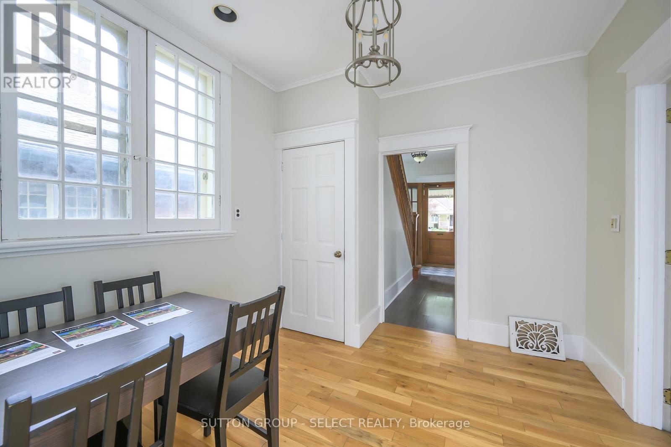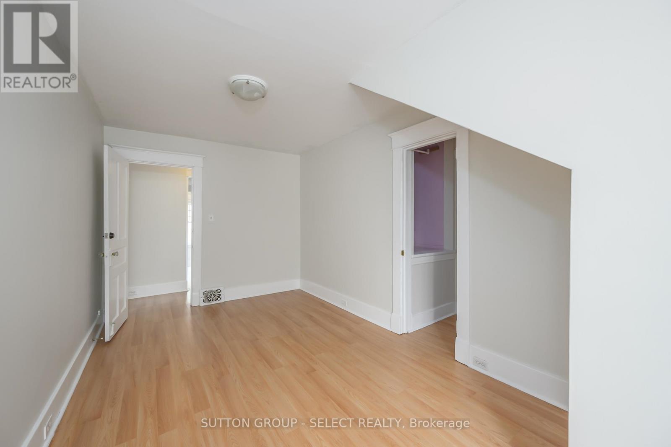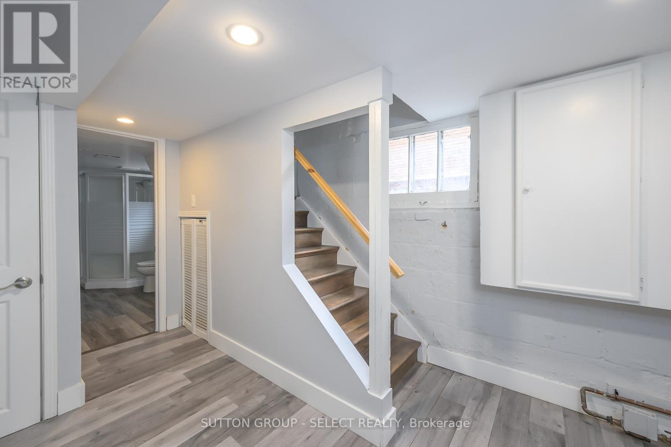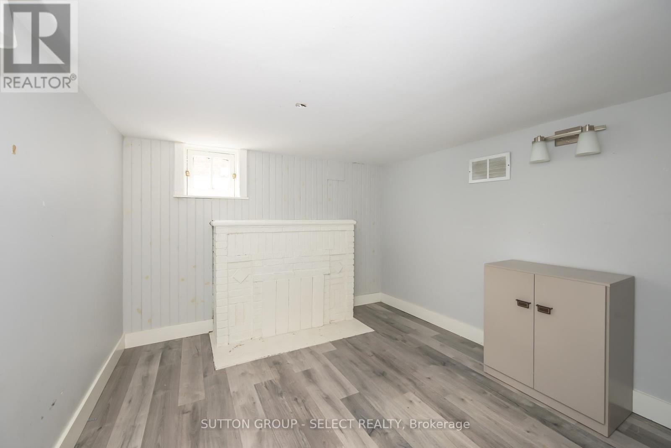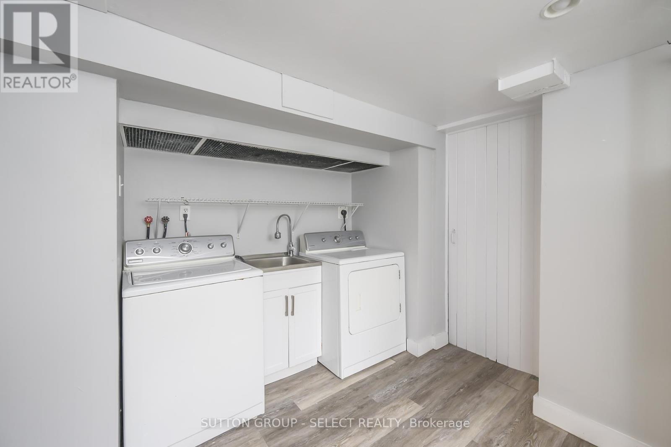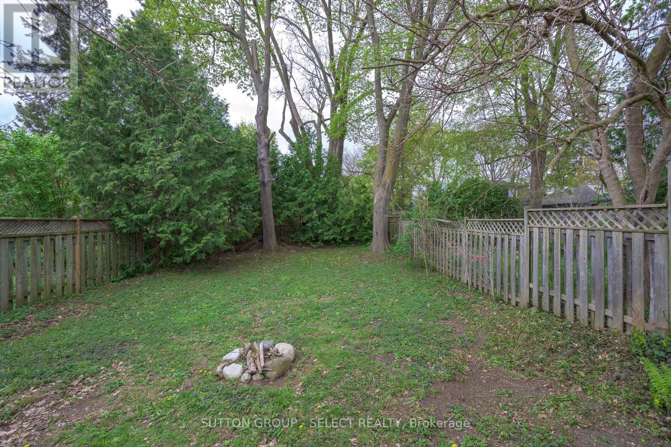883 Waterloo Street London East, Ontario N6A 3W8
$694,900
FABULOUS LOCATION IN OLD NORTH. NEAR ST. JOE'S HOSPITAL. RICHMOND ROW. ELEMENTARY/HIGH SCHOOLS AS WELL AS WESTERN UNIVERSITY. PERFECT FOR FAMILIES AND/OR INVESTORS. SOLID BRICK AND VINYL HOME, FRESHLY PAINTED THROUGHOUT, OFFERS MAIN FLOOR WITH BRIGHT LIVING ROOM WITH LARGE WINDOWS AND HARDWOOD FLOORS. THE DINING ROOM IS CURRENTLY SET UP AS A BEDROOM BUT COULD EASILY BE CONVERTED BACK. THE CUSTOM KITCHEN HAS PLENTY OF STORAGE AND GRANITE COUNTERTOPS. ALL APPLIANCES ARE INCLUDED WHICH INCLUDE STOVE, FRIDGE, DISHWASHER AND MICROWAVE OVEN. A GREAT VIEW FROM THE KITCHEN WINDOW TO THE DECK IN THE BACK AND TERRACED AND PRIVATE DEEP BACKYARD WITH MATURE TREES. THE SECOND FLOOR OFFERS THREE GOOD SIZED BEDROOMS PLUS AN ADDITIONAL SUNROOM WHICH HAS BEEN USED AS A BEDROOM.AND A FOUR PIECE BATH. BASEMENT OFFERS A SPARE ROOM AND A LARGE LAUNDRY ROOM WITH WASHER AND DRYER AND A SECOND THREE PIECE BATH. THIS SPACIOUS PROPERTY HAS A DETACHED SINGLE CAR GARAGE AND A WELCOMING COVERED FRONT PORCH. CURRENTLY VACANT AND READY FOR IMMEDIATE POSSESSION. (id:53488)
Property Details
| MLS® Number | X12199150 |
| Property Type | Single Family |
| Community Name | East B |
| Amenities Near By | Hospital |
| Equipment Type | Water Heater |
| Features | Sloping |
| Parking Space Total | 3 |
| Rental Equipment Type | Water Heater |
| Structure | Deck, Porch |
Building
| Bathroom Total | 2 |
| Bedrooms Above Ground | 5 |
| Bedrooms Total | 5 |
| Age | 51 To 99 Years |
| Appliances | Dishwasher, Dryer, Stove, Washer, Refrigerator |
| Basement Development | Partially Finished |
| Basement Type | Full (partially Finished) |
| Construction Style Attachment | Detached |
| Cooling Type | Central Air Conditioning |
| Exterior Finish | Vinyl Siding, Brick |
| Fire Protection | Smoke Detectors |
| Foundation Type | Block |
| Heating Fuel | Natural Gas |
| Heating Type | Forced Air |
| Stories Total | 2 |
| Size Interior | 1,100 - 1,500 Ft2 |
| Type | House |
| Utility Water | Municipal Water |
Parking
| Detached Garage | |
| Garage |
Land
| Acreage | No |
| Land Amenities | Hospital |
| Sewer | Sanitary Sewer |
| Size Depth | 151 Ft ,10 In |
| Size Frontage | 33 Ft ,9 In |
| Size Irregular | 33.8 X 151.9 Ft |
| Size Total Text | 33.8 X 151.9 Ft|under 1/2 Acre |
| Zoning Description | R1-4 |
Rooms
| Level | Type | Length | Width | Dimensions |
|---|---|---|---|---|
| Second Level | Primary Bedroom | 3.96 m | 2.92 m | 3.96 m x 2.92 m |
| Second Level | Bedroom | 3.89 m | 2.44 m | 3.89 m x 2.44 m |
| Second Level | Bedroom | 3.12 m | 2.46 m | 3.12 m x 2.46 m |
| Second Level | Bedroom | 3.28 m | 2.31 m | 3.28 m x 2.31 m |
| Lower Level | Games Room | 4.57 m | 3.1 m | 4.57 m x 3.1 m |
| Main Level | Living Room | 4.42 m | 4.11 m | 4.42 m x 4.11 m |
| Main Level | Bedroom | 3.71 m | 3.17 m | 3.71 m x 3.17 m |
| Main Level | Kitchen | 3.35 m | 1.98 m | 3.35 m x 1.98 m |
| Main Level | Eating Area | 3.17 m | 2.92 m | 3.17 m x 2.92 m |
Utilities
| Electricity | Installed |
https://www.realtor.ca/real-estate/28422052/883-waterloo-street-london-east-east-b-east-b
Contact Us
Contact us for more information

Edward Milani
Salesperson
(519) 433-4331
Contact Melanie & Shelby Pearce
Sales Representative for Royal Lepage Triland Realty, Brokerage
YOUR LONDON, ONTARIO REALTOR®

Melanie Pearce
Phone: 226-268-9880
You can rely on us to be a realtor who will advocate for you and strive to get you what you want. Reach out to us today- We're excited to hear from you!

Shelby Pearce
Phone: 519-639-0228
CALL . TEXT . EMAIL
Important Links
MELANIE PEARCE
Sales Representative for Royal Lepage Triland Realty, Brokerage
© 2023 Melanie Pearce- All rights reserved | Made with ❤️ by Jet Branding
