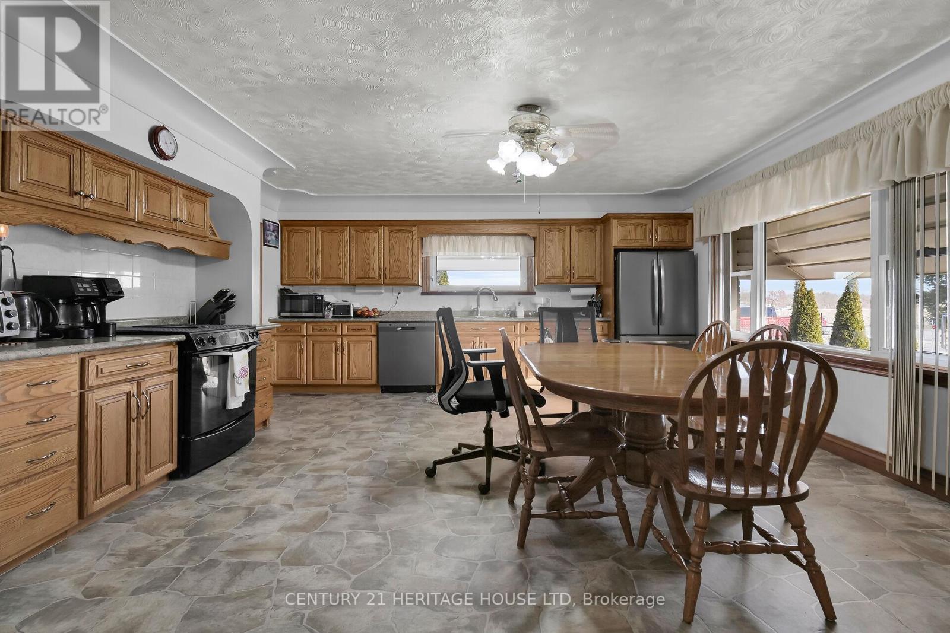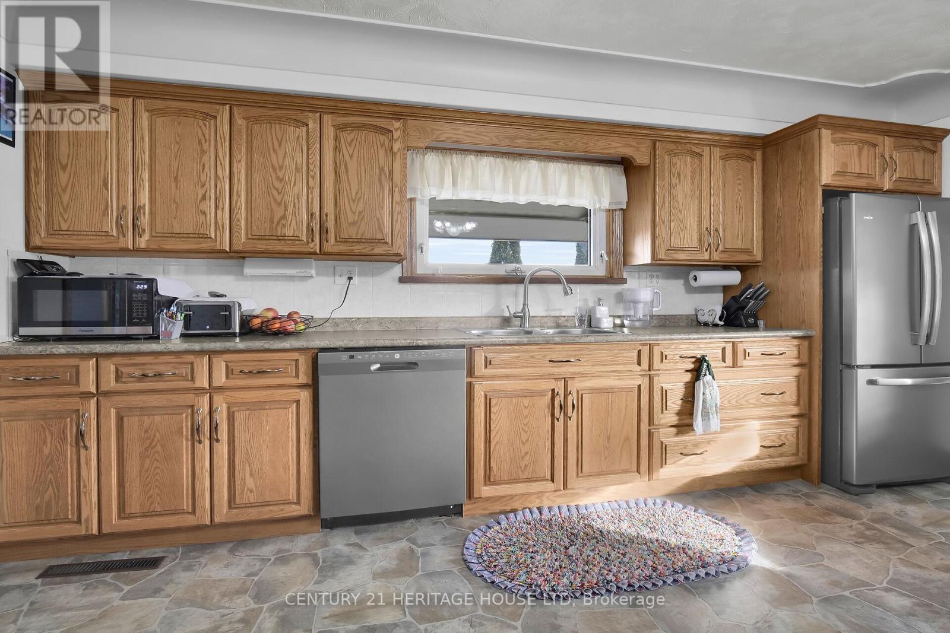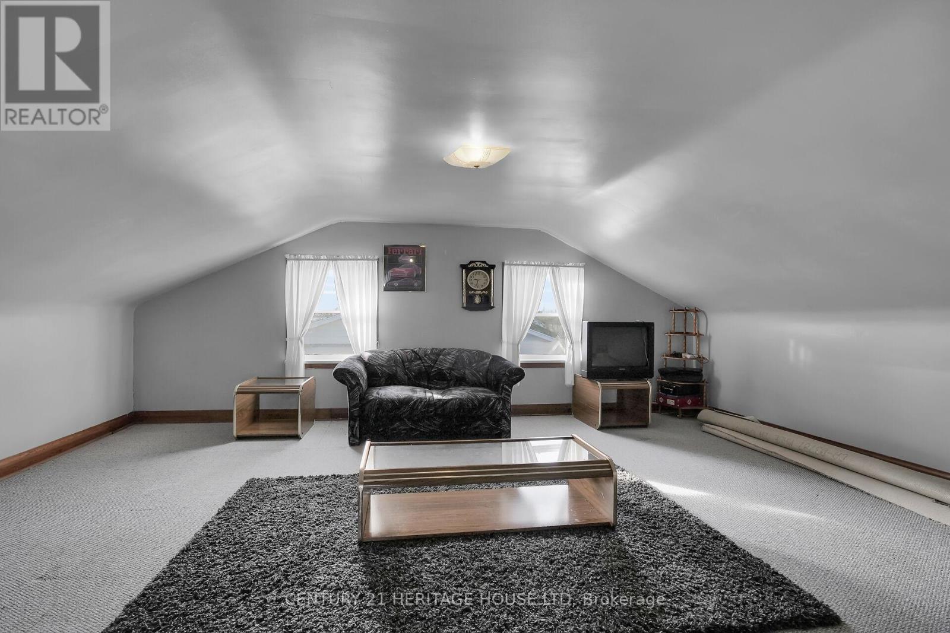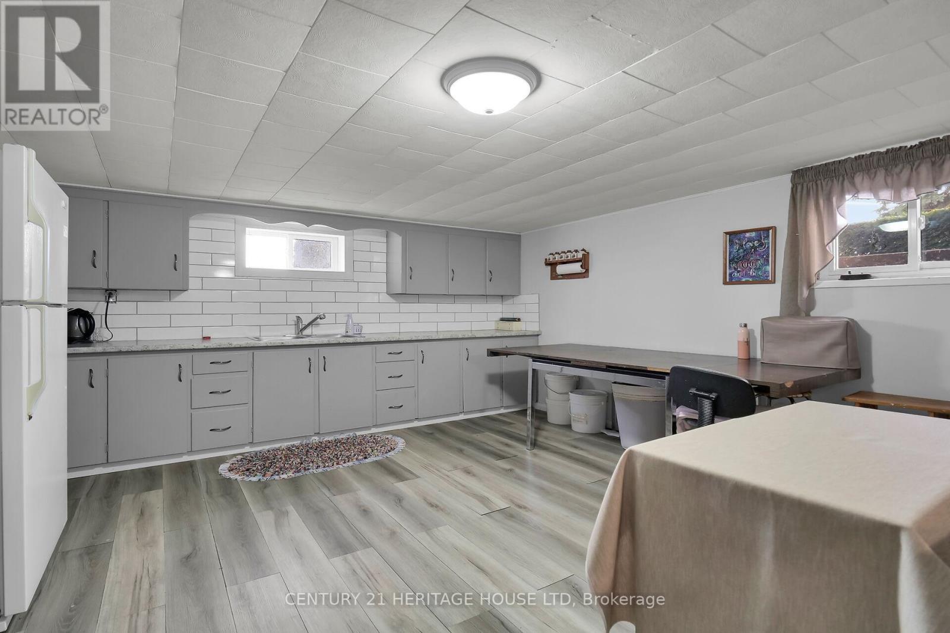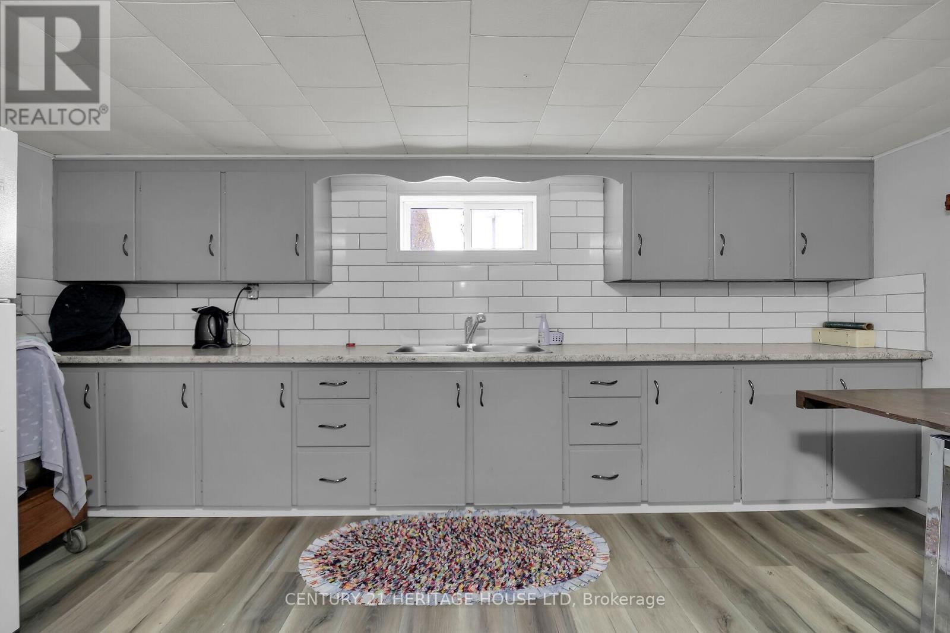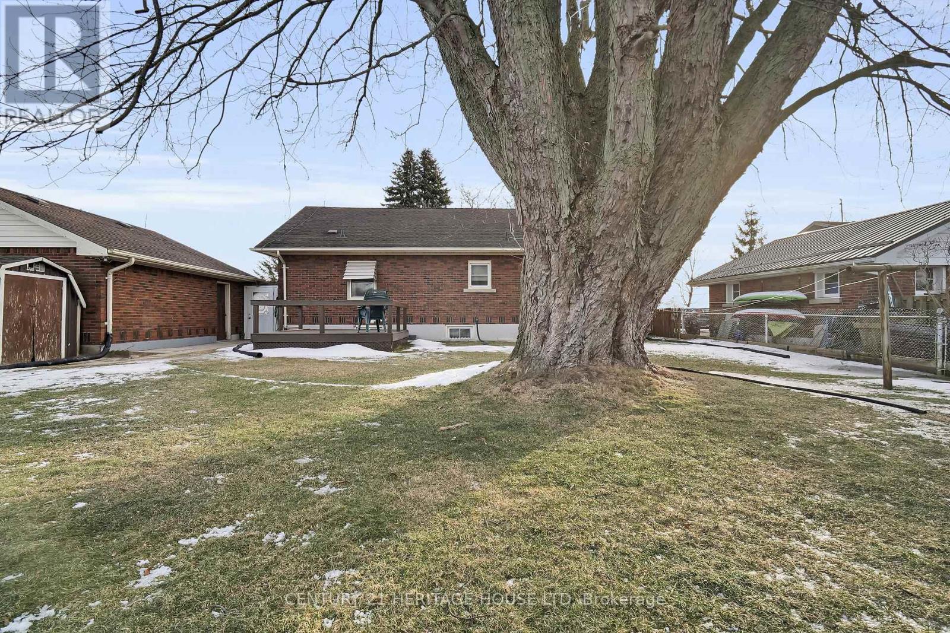8835 Plank Road Bayham, Ontario N0J 1Y0
$645,000
Welcome to 8835 Plank Rd., nestled just outside the charming community of Straffordville, where you'll find all the essentials nearby. Conveniently located only 15 minutes from Tillsonburg and Aylmer, this 1.5 story home offers the perfect blend of comfort and functionality. The main floor features two spacious bedrooms, a beautifully renovated 4 piece bathroom, and an additional half bath. The large, updated kitchen boasts new cabinetry, ideal for any size family, large or small. A third room, previously used as a bedroom, is now a versatile storage space, easily converted back to a bedroom if required. Upstairs, you'll find a large bedroom, while downstairs offers even more potential with a second full kitchen, two additional bedrooms. laundry area, and plenty of storage space. This lower level could easily function as an in-law suite or offer additional living space for you family. Set on just under half an acre of land, the property is enhanced with mature trees and meticulously landscaped grounds. A detached two-car garage offers ample space for vehicles and extra storage, while a heated workshop with an oil furnace provides the perfect setting for hobbies or small projects. Don't miss out on this wonderful property - (id:53488)
Property Details
| MLS® Number | X11965908 |
| Property Type | Single Family |
| Community Name | Rural Bayham |
| Amenities Near By | Schools |
| Community Features | School Bus |
| Features | Level Lot, Flat Site, Lane, Country Residential, Sump Pump, In-law Suite |
| Parking Space Total | 10 |
| Structure | Porch, Shed, Workshop |
| View Type | View |
Building
| Bathroom Total | 2 |
| Bedrooms Above Ground | 5 |
| Bedrooms Total | 5 |
| Age | 51 To 99 Years |
| Amenities | Canopy, Fireplace(s) |
| Appliances | Water Heater, Water Meter, Water Softener, Dishwasher, Stove, Refrigerator |
| Basement Development | Finished |
| Basement Type | Full (finished) |
| Cooling Type | Central Air Conditioning |
| Exterior Finish | Brick |
| Fire Protection | Smoke Detectors |
| Fireplace Present | Yes |
| Fireplace Total | 1 |
| Flooring Type | Linoleum, Laminate, Vinyl |
| Foundation Type | Concrete |
| Half Bath Total | 1 |
| Heating Fuel | Natural Gas |
| Heating Type | Forced Air |
| Stories Total | 2 |
| Size Interior | 2,000 - 2,500 Ft2 |
| Type | House |
| Utility Water | Sand Point |
Parking
| Detached Garage | |
| Garage |
Land
| Acreage | No |
| Land Amenities | Schools |
| Landscape Features | Landscaped |
| Sewer | Septic System |
| Size Depth | 200 Ft ,7 In |
| Size Frontage | 80 Ft ,2 In |
| Size Irregular | 80.2 X 200.6 Ft |
| Size Total Text | 80.2 X 200.6 Ft|under 1/2 Acre |
| Zoning Description | A1 |
Rooms
| Level | Type | Length | Width | Dimensions |
|---|---|---|---|---|
| Second Level | Bedroom 3 | 4.26 m | 5.15 m | 4.26 m x 5.15 m |
| Basement | Laundry Room | 7.58 m | 3.58 m | 7.58 m x 3.58 m |
| Basement | Other | 2.52 m | 4.28 m | 2.52 m x 4.28 m |
| Basement | Bedroom 4 | 4.12 m | 2.78 m | 4.12 m x 2.78 m |
| Basement | Recreational, Games Room | 4.79 m | 4.28 m | 4.79 m x 4.28 m |
| Basement | Kitchen | 4.04 m | 4.28 m | 4.04 m x 4.28 m |
| Ground Level | Kitchen | 5.47 m | 4.52 m | 5.47 m x 4.52 m |
| Ground Level | Living Room | 6 m | 4.52 m | 6 m x 4.52 m |
| Ground Level | Bathroom | 2.04 m | 3.48 m | 2.04 m x 3.48 m |
| Ground Level | Bathroom | 1.02 m | 1.5 m | 1.02 m x 1.5 m |
| Ground Level | Primary Bedroom | 3.59 m | 4.69 m | 3.59 m x 4.69 m |
| Ground Level | Bedroom 2 | 3.26 m | 3.48 m | 3.26 m x 3.48 m |
Utilities
| Cable | Installed |
| Wireless | Available |
| Electricity Connected | Connected |
| Natural Gas Available | Available |
| Telephone | Connected |
| Sewer | Available |
https://www.realtor.ca/real-estate/27898913/8835-plank-road-bayham-rural-bayham
Contact Us
Contact us for more information
David Klassen
Salesperson
(519) 617-2587
(519) 633-5900
Contact Melanie & Shelby Pearce
Sales Representative for Royal Lepage Triland Realty, Brokerage
YOUR LONDON, ONTARIO REALTOR®

Melanie Pearce
Phone: 226-268-9880
You can rely on us to be a realtor who will advocate for you and strive to get you what you want. Reach out to us today- We're excited to hear from you!

Shelby Pearce
Phone: 519-639-0228
CALL . TEXT . EMAIL
Important Links
MELANIE PEARCE
Sales Representative for Royal Lepage Triland Realty, Brokerage
© 2023 Melanie Pearce- All rights reserved | Made with ❤️ by Jet Branding


