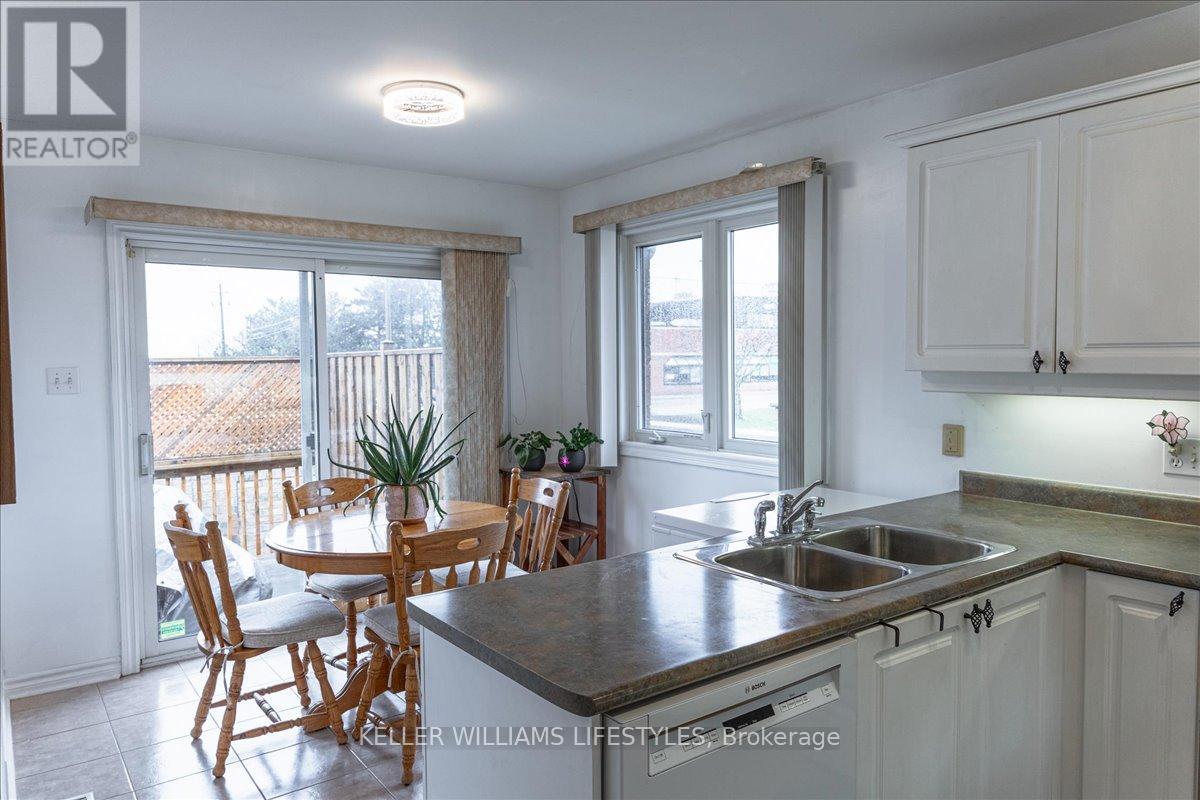89 - 1241 Beaverbrook Avenue London, Ontario N6H 5P1
$524,900Maintenance, Common Area Maintenance, Insurance, Parking
$455 Monthly
Maintenance, Common Area Maintenance, Insurance, Parking
$455 MonthlyThis lovely 2+1 bedroom, 3 full bathroom bungalow offers a perfect blend of comfort and functionality. The main level features a spacious layout, complete with two well-sized bedrooms, including a master suite with a large closet and private ensuite bathroom. The kitchen boasts lots of counter space and flows seamlessly into the living and dining areas, ideal for both daily living and entertaining. The finished lower level is a standout feature, offering a third bedroom, a three-piece bathroom, and a cozy electric fireplace that adds warmth and ambiance to the space. With plenty of additional storage. This unit also includes a 2-car garage, ensuring ample space for vehicles and extra storage. Close to shopping and amenities, don't miss the chance to call this exceptional property your own! (id:53488)
Open House
This property has open houses!
2:00 pm
Ends at:4:00 pm
2:00 pm
Ends at:4:00 pm
Property Details
| MLS® Number | X11908170 |
| Property Type | Single Family |
| Community Name | North N |
| AmenitiesNearBy | Public Transit |
| CommunityFeatures | Pet Restrictions, Community Centre |
| EquipmentType | None |
| Features | Irregular Lot Size, Flat Site, Dry, In Suite Laundry, Sump Pump |
| ParkingSpaceTotal | 4 |
| RentalEquipmentType | None |
| Structure | Deck |
Building
| BathroomTotal | 3 |
| BedroomsAboveGround | 2 |
| BedroomsBelowGround | 1 |
| BedroomsTotal | 3 |
| Amenities | Visitor Parking, Fireplace(s) |
| Appliances | Garage Door Opener Remote(s), Dishwasher, Dryer, Refrigerator, Stove, Washer |
| ArchitecturalStyle | Bungalow |
| BasementDevelopment | Partially Finished |
| BasementType | Full (partially Finished) |
| CoolingType | Central Air Conditioning |
| ExteriorFinish | Brick |
| FireProtection | Smoke Detectors |
| FireplacePresent | Yes |
| FireplaceTotal | 1 |
| FoundationType | Poured Concrete |
| HeatingFuel | Natural Gas |
| HeatingType | Forced Air |
| StoriesTotal | 1 |
| SizeInterior | 1199.9898 - 1398.9887 Sqft |
| Type | Row / Townhouse |
Parking
| Attached Garage |
Land
| Acreage | No |
| LandAmenities | Public Transit |
| LandscapeFeatures | Landscaped |
| ZoningDescription | H-1, R5-3, R5-6(2), R9-7, H40 |
Rooms
| Level | Type | Length | Width | Dimensions |
|---|---|---|---|---|
| Lower Level | Bedroom 3 | 3.24 m | 4.27 m | 3.24 m x 4.27 m |
| Lower Level | Recreational, Games Room | 7.54 m | 4.11 m | 7.54 m x 4.11 m |
| Main Level | Dining Room | 3.88 m | 2.47 m | 3.88 m x 2.47 m |
| Main Level | Living Room | 4.3 m | 4.71 m | 4.3 m x 4.71 m |
| Main Level | Kitchen | 3.3 m | 2.78 m | 3.3 m x 2.78 m |
| Main Level | Primary Bedroom | 3.3 m | 4.84 m | 3.3 m x 4.84 m |
| Main Level | Bedroom 2 | 3.08 m | 3.82 m | 3.08 m x 3.82 m |
https://www.realtor.ca/real-estate/27768320/89-1241-beaverbrook-avenue-london-north-n
Interested?
Contact us for more information
Frances Fletcher
Salesperson
Jerry Dwyer
Salesperson
Contact Melanie & Shelby Pearce
Sales Representative for Royal Lepage Triland Realty, Brokerage
YOUR LONDON, ONTARIO REALTOR®

Melanie Pearce
Phone: 226-268-9880
You can rely on us to be a realtor who will advocate for you and strive to get you what you want. Reach out to us today- We're excited to hear from you!

Shelby Pearce
Phone: 519-639-0228
CALL . TEXT . EMAIL
MELANIE PEARCE
Sales Representative for Royal Lepage Triland Realty, Brokerage
© 2023 Melanie Pearce- All rights reserved | Made with ❤️ by Jet Branding





































