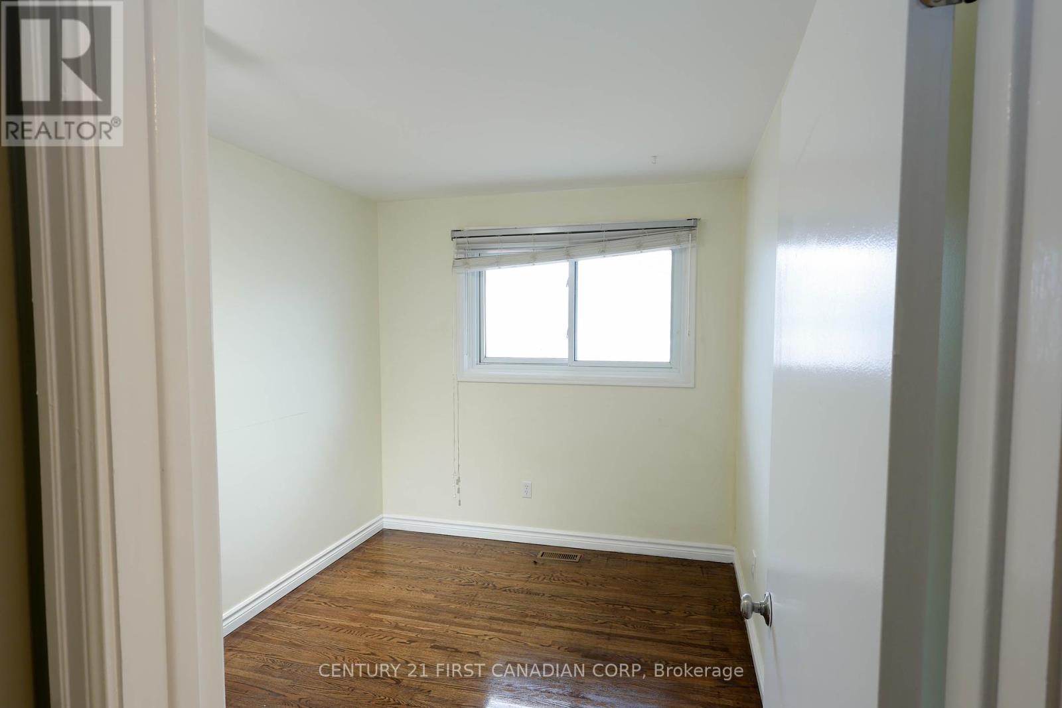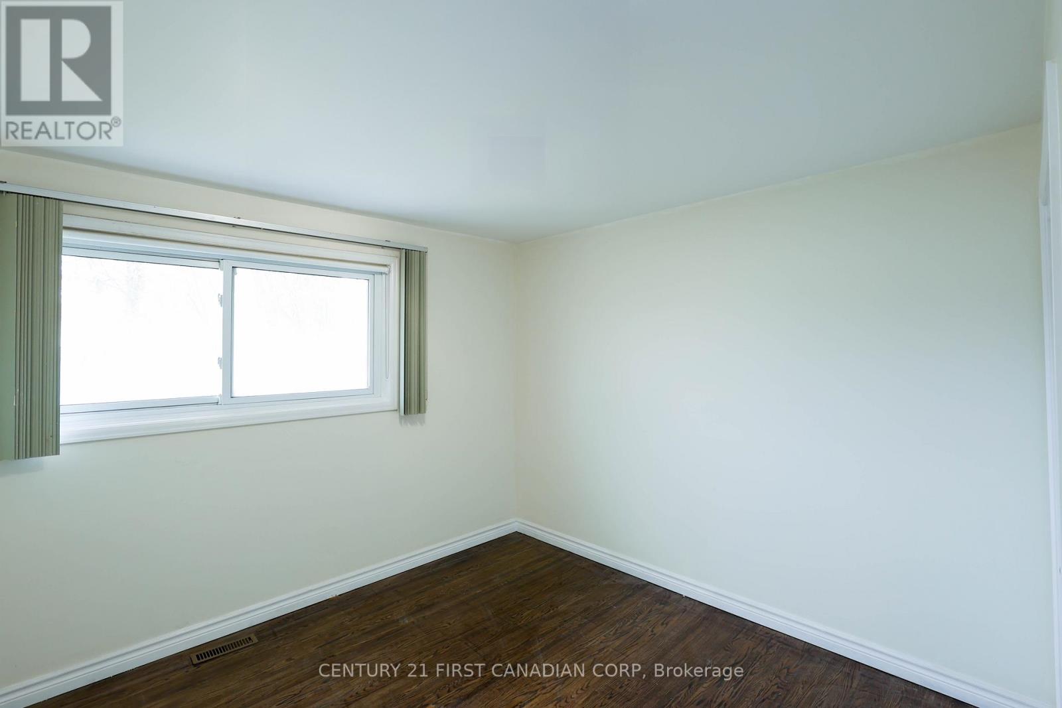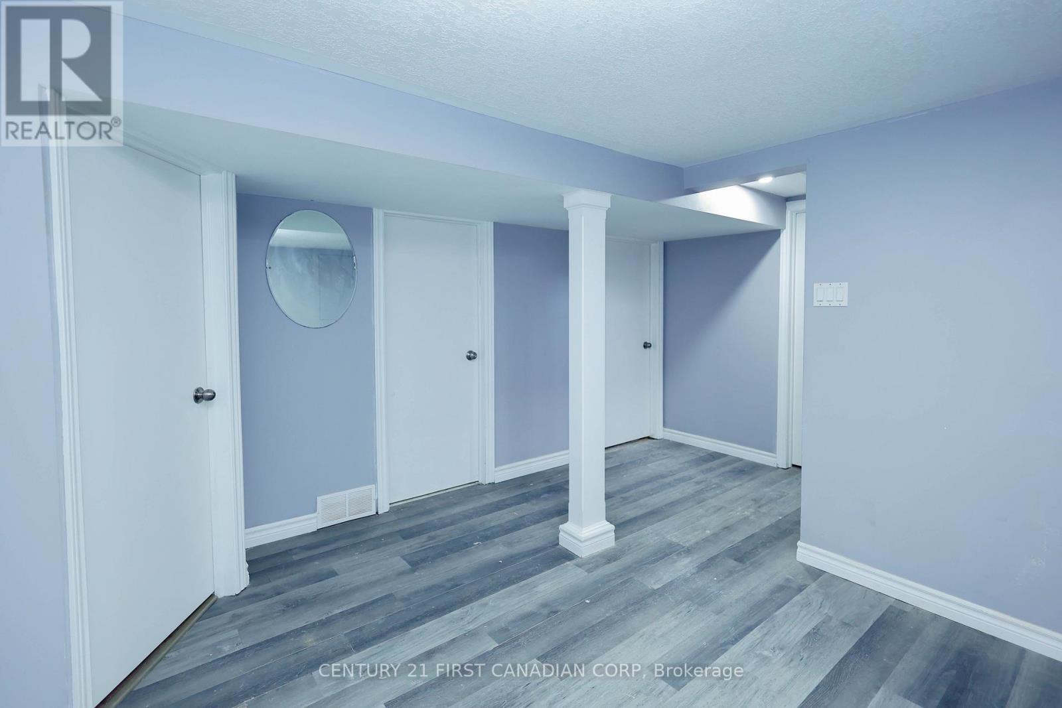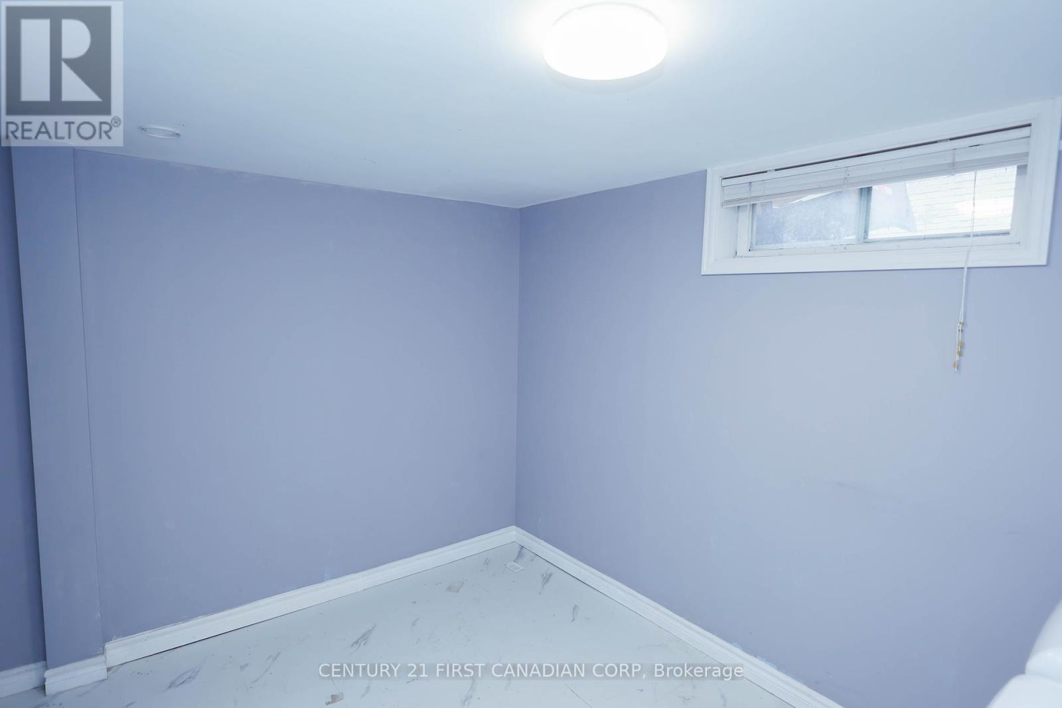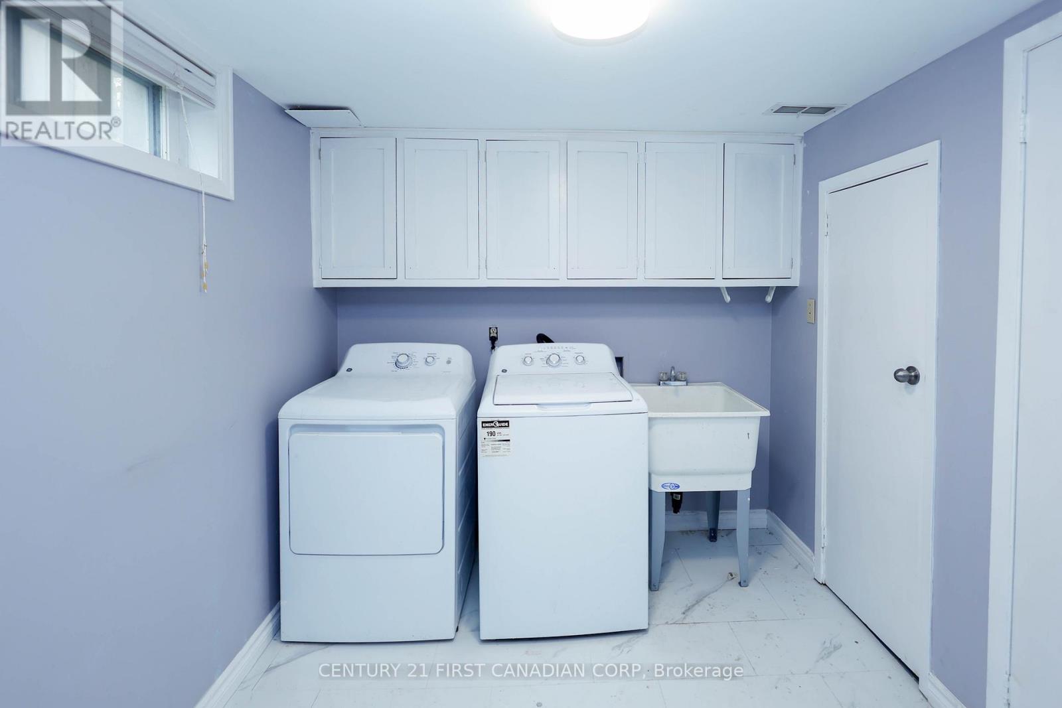89 Alayne Crescent London, Ontario N6E 2A2
$629,900
This charming 3+2 bedroom, 2-bathroom property is perfect for first-time homebuyers, savvy investors, or families seeking space for multi-generational living. Located on a peaceful crescent in a vibrant, family-friendly neighbourhood, this home is ready to impress. Step into the bright and spacious main level, featuring a large living room with beautifully refinished floors and a modern kitchen complete with brand-new countertops and a cozy eat-in dining area. Pot lights throughout add a sleek, contemporary touch. The lower level, with its convenient separate side-door entrance, offers endless possibilities. Transform it into an in-law suite with two bedrooms/dens, a nice sized rec room, a 3-piece bath, and a generous laundry room that could easily be reimagined as a second kitchen. There's plenty of storage, too! Outdoors, the fully fenced backyard is your private retreat ideal for hosting gatherings, letting kids and pets run free, or simply unwinding in the fresh air. This homes location is unbeatable! You're just minutes from the 401, White Oaks Mall, Fanshawe College South Campus, Victoria Hospital, parks, schools, restaurants and more. (id:53488)
Open House
This property has open houses!
2:00 pm
Ends at:4:00 pm
Property Details
| MLS® Number | X11979958 |
| Property Type | Single Family |
| Community Name | South X |
| Parking Space Total | 3 |
Building
| Bathroom Total | 2 |
| Bedrooms Above Ground | 3 |
| Bedrooms Below Ground | 2 |
| Bedrooms Total | 5 |
| Appliances | Dishwasher, Dryer, Stove, Washer, Refrigerator |
| Architectural Style | Bungalow |
| Basement Development | Finished |
| Basement Features | Separate Entrance |
| Basement Type | N/a (finished) |
| Construction Style Attachment | Detached |
| Cooling Type | Central Air Conditioning |
| Exterior Finish | Brick |
| Foundation Type | Concrete |
| Heating Fuel | Natural Gas |
| Heating Type | Forced Air |
| Stories Total | 1 |
| Type | House |
| Utility Water | Municipal Water |
Land
| Acreage | No |
| Sewer | Sanitary Sewer |
| Size Depth | 100 Ft ,3 In |
| Size Frontage | 50 Ft ,1 In |
| Size Irregular | 50.14 X 100.26 Ft |
| Size Total Text | 50.14 X 100.26 Ft |
| Zoning Description | R1-4 |
Rooms
| Level | Type | Length | Width | Dimensions |
|---|---|---|---|---|
| Basement | Bedroom | 3.4 m | 3.63 m | 3.4 m x 3.63 m |
| Basement | Laundry Room | 3.5 m | 2.41 m | 3.5 m x 2.41 m |
| Basement | Office | 3.51 m | 3.35 m | 3.51 m x 3.35 m |
| Basement | Recreational, Games Room | 4.72 m | 5.66 m | 4.72 m x 5.66 m |
| Main Level | Living Room | 5.3 m | 3.93 m | 5.3 m x 3.93 m |
| Main Level | Kitchen | 3.91 m | 3.25 m | 3.91 m x 3.25 m |
| Main Level | Bedroom | 3.65 m | 3.2 m | 3.65 m x 3.2 m |
| Main Level | Bedroom 2 | 3.63 m | 2.64 m | 3.63 m x 2.64 m |
| Main Level | Bedroom 3 | 2.92 m | 2.59 m | 2.92 m x 2.59 m |
| Other | Bathroom | Measurements not available | ||
| Other | Bathroom | Measurements not available |
https://www.realtor.ca/real-estate/27933143/89-alayne-crescent-london-south-x
Contact Us
Contact us for more information

Adeel Bhatti
Salesperson
(226) 456-1749
adeelbhattirealtor.com/
emea01.safelinks.protection.outlook.com/?url=https%3A%2F%2Fwww.facebook.com%2Fshare%2FVosYhH
420 York Street
London, Ontario N6B 1R1
(519) 673-3390

Gautam Khanna
Salesperson
www.gautamtherealtor.com/
www.facebook.com/gautamtherealtor
www.linkedin.com/in/gautamtherealtor/
420 York Street
London, Ontario N6B 1R1
(519) 673-3390
Contact Melanie & Shelby Pearce
Sales Representative for Royal Lepage Triland Realty, Brokerage
YOUR LONDON, ONTARIO REALTOR®

Melanie Pearce
Phone: 226-268-9880
You can rely on us to be a realtor who will advocate for you and strive to get you what you want. Reach out to us today- We're excited to hear from you!

Shelby Pearce
Phone: 519-639-0228
CALL . TEXT . EMAIL
Important Links
MELANIE PEARCE
Sales Representative for Royal Lepage Triland Realty, Brokerage
© 2023 Melanie Pearce- All rights reserved | Made with ❤️ by Jet Branding














