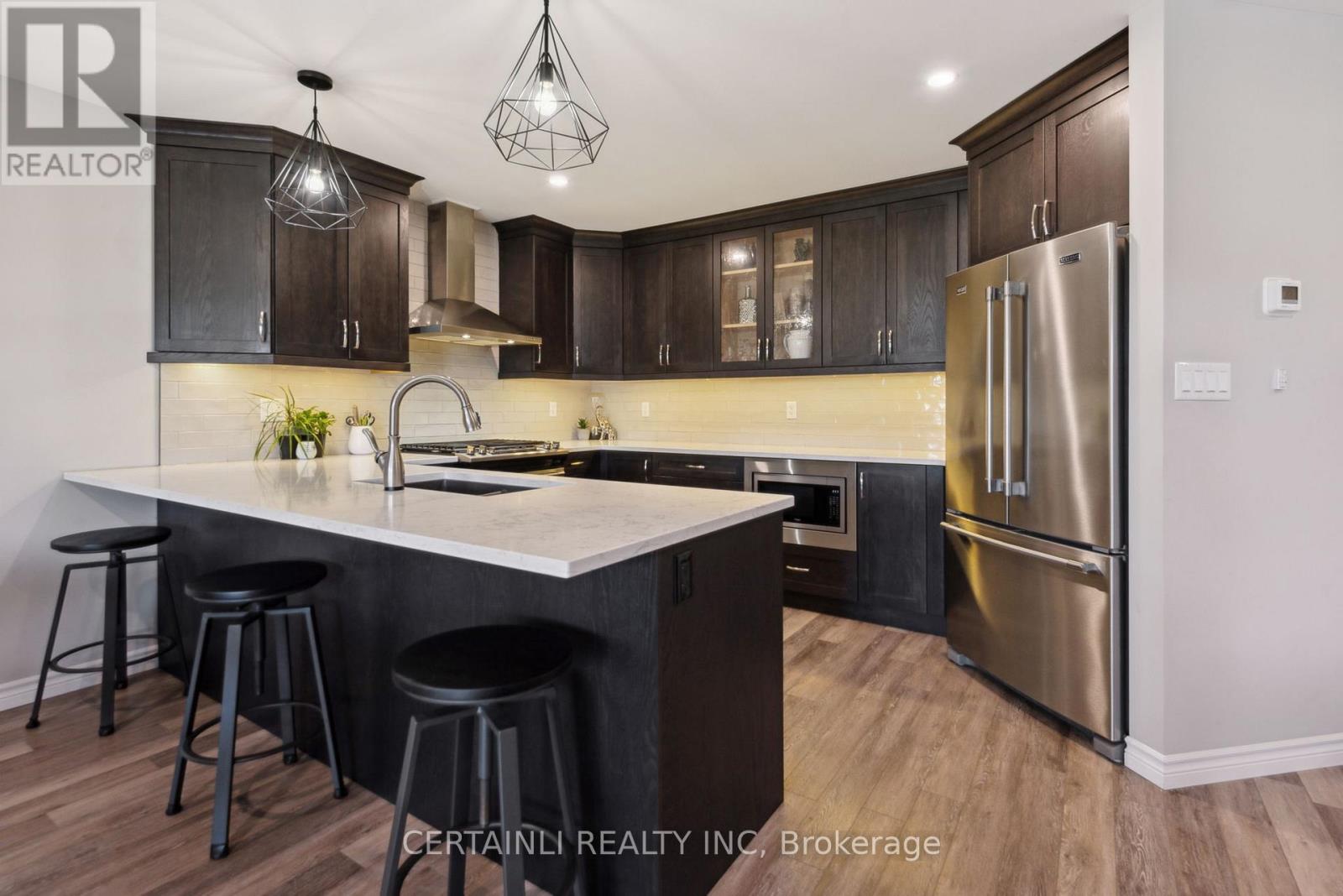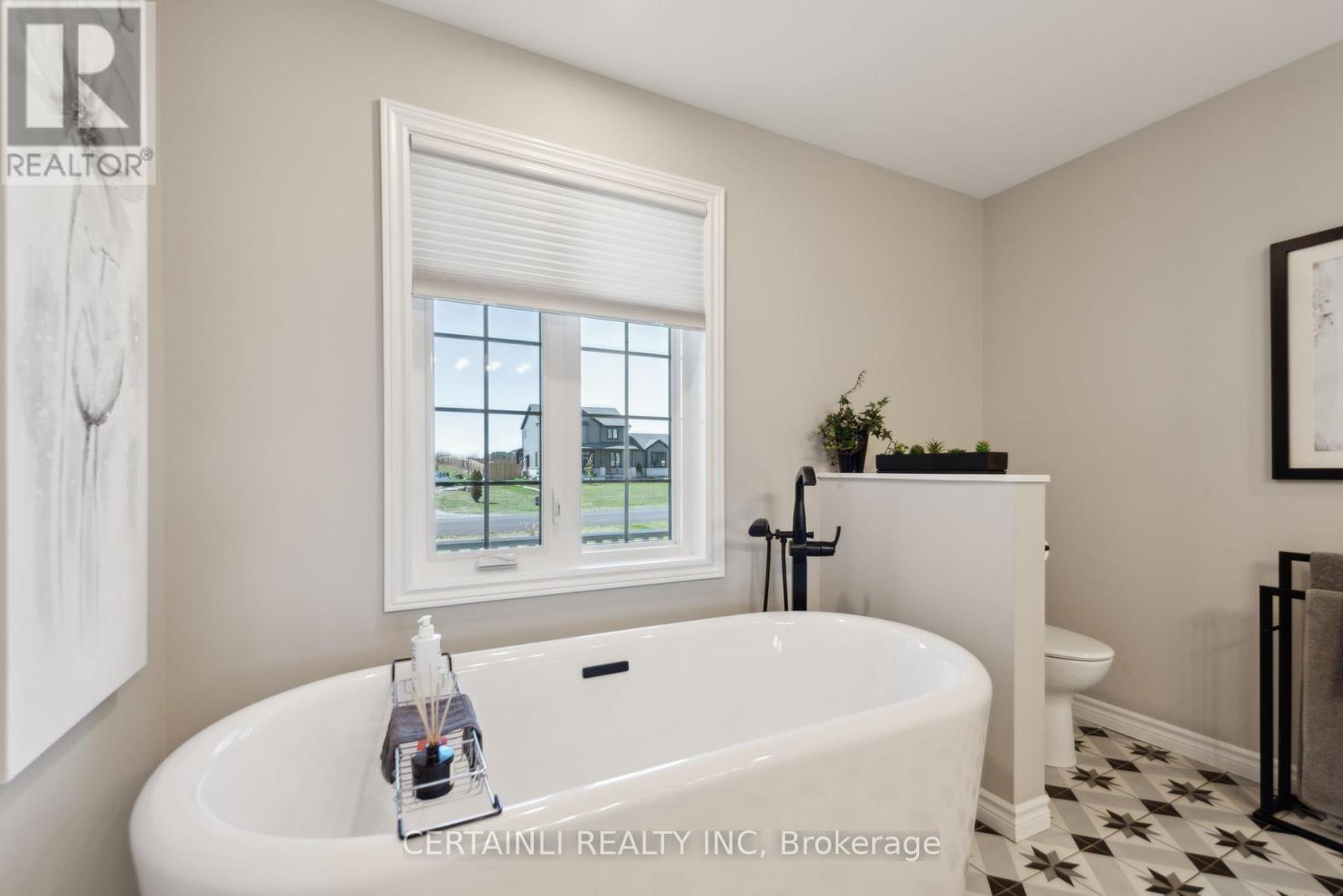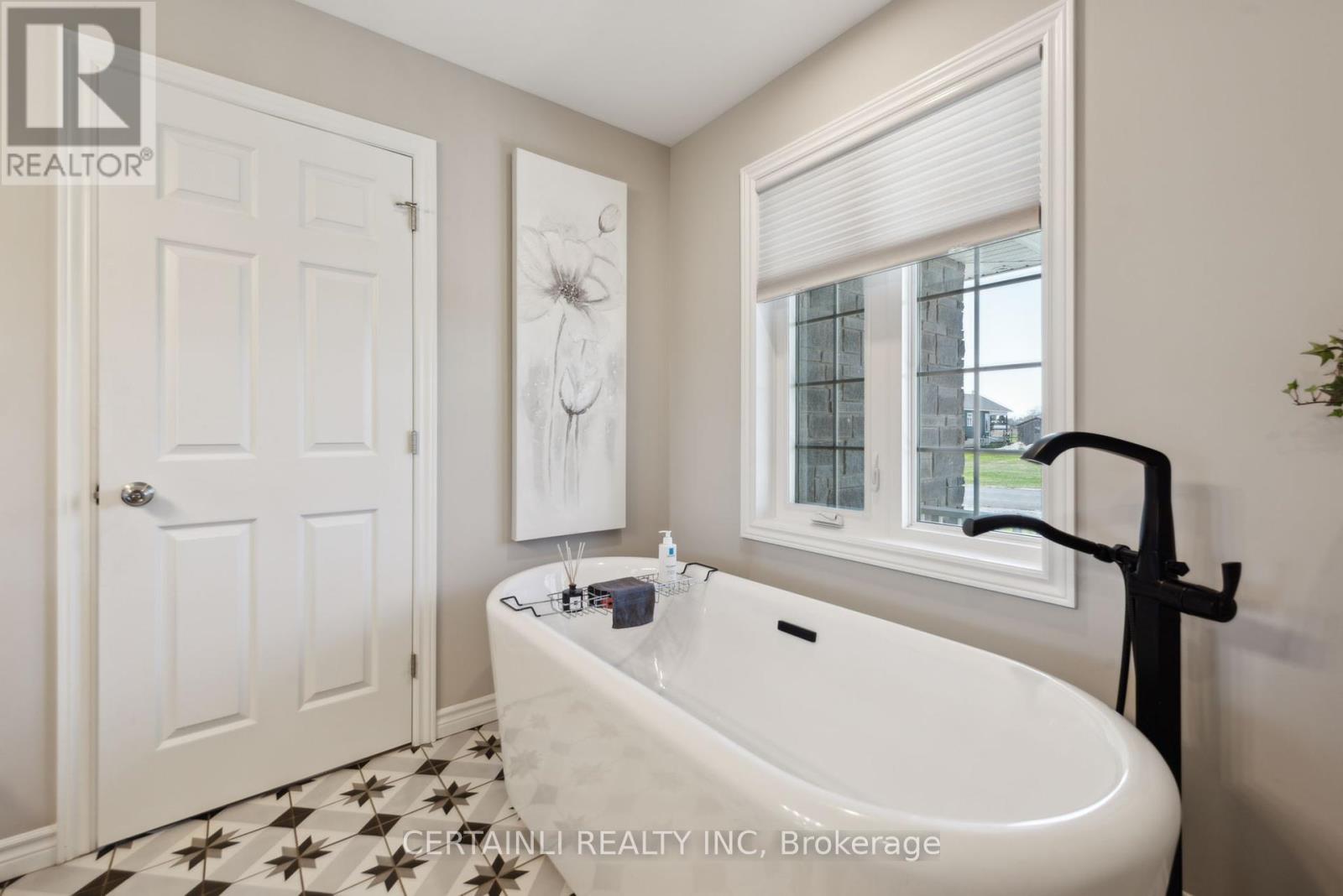8924 Morris Street Dutton/dunwich, Ontario N0L 1P0
$799,000
Welcome to this beautifully maintained 3-bedroom, 2.5-bathroom bungalow that offers the perfect blend of stylish living and smart design. Situated on almost an acre lot, this home features an open-concept layout filled with natural light, a sleek modern kitchen with stainless steel appliances, and a cozy living area with a fireplace that adds warmth and charm. Three generously sized bedrooms provide ample space for families or guests, including a private primary suite with an ensuite bath with heated floors for added comfort. Need space to work or store? The attached heated workshop is a standout feature perfect for hobbies, projects, or additional storage. Enjoy quiet mornings on the front porch or entertain with ease under a covered deck out back, ideal for morning coffee or evening BBQs, and a beautifully designed stone patio with firepit and seating area, perfect for cozy nights under the stars or weekend gatherings with friends and family. And with a backup generator already in place, you'll have peace of mind no matter the weather. Extras include natural gas BBQ line, 2 sheds, heated bathroom floors, extra deep double garage plus additional 24 x 23 heated workshop with 2-piece bath. (id:53488)
Property Details
| MLS® Number | X12095223 |
| Property Type | Single Family |
| Community Name | Iona |
| Parking Space Total | 8 |
Building
| Bathroom Total | 3 |
| Bedrooms Above Ground | 3 |
| Bedrooms Total | 3 |
| Amenities | Fireplace(s) |
| Appliances | Dishwasher, Dryer, Microwave, Stove, Washer, Refrigerator |
| Architectural Style | Bungalow |
| Basement Development | Unfinished |
| Basement Type | N/a (unfinished) |
| Construction Style Attachment | Detached |
| Cooling Type | Central Air Conditioning |
| Exterior Finish | Brick, Vinyl Siding |
| Fireplace Present | Yes |
| Foundation Type | Poured Concrete |
| Half Bath Total | 1 |
| Heating Fuel | Natural Gas |
| Heating Type | Forced Air |
| Stories Total | 1 |
| Size Interior | 2,000 - 2,500 Ft2 |
| Type | House |
| Utility Power | Generator |
| Utility Water | Municipal Water |
Parking
| Attached Garage | |
| Garage |
Land
| Acreage | No |
| Sewer | Septic System |
| Size Depth | 231 Ft |
| Size Frontage | 165 Ft |
| Size Irregular | 165 X 231 Ft |
| Size Total Text | 165 X 231 Ft |
Rooms
| Level | Type | Length | Width | Dimensions |
|---|---|---|---|---|
| Main Level | Foyer | 4.97 m | 1.61 m | 4.97 m x 1.61 m |
| Main Level | Bathroom | 1.12 m | 1.95 m | 1.12 m x 1.95 m |
| Main Level | Workshop | 7.32 m | 7.23 m | 7.32 m x 7.23 m |
| Main Level | Living Room | 6.38 m | 4.31 m | 6.38 m x 4.31 m |
| Main Level | Kitchen | 3.16 m | 4.14 m | 3.16 m x 4.14 m |
| Main Level | Dining Room | 3.38 m | 3.71 m | 3.38 m x 3.71 m |
| Main Level | Primary Bedroom | 4.72 m | 4.17 m | 4.72 m x 4.17 m |
| Main Level | Bedroom 2 | 3.55 m | 3.35 m | 3.55 m x 3.35 m |
| Main Level | Bedroom 3 | 3.43 m | 3.35 m | 3.43 m x 3.35 m |
| Main Level | Bathroom | 2.18 m | 2.31 m | 2.18 m x 2.31 m |
| Main Level | Bathroom | 2.96 m | 3.09 m | 2.96 m x 3.09 m |
| Main Level | Mud Room | 2.41 m | 3.63 m | 2.41 m x 3.63 m |
https://www.realtor.ca/real-estate/28195137/8924-morris-street-duttondunwich-iona-iona
Contact Us
Contact us for more information

Randall Weese
Broker
(226) 559-6347
102-145 Wharncliffe Road South
London, Ontario N6J 2K4
(866) 680-1717
www.certainli.ca/
Contact Melanie & Shelby Pearce
Sales Representative for Royal Lepage Triland Realty, Brokerage
YOUR LONDON, ONTARIO REALTOR®

Melanie Pearce
Phone: 226-268-9880
You can rely on us to be a realtor who will advocate for you and strive to get you what you want. Reach out to us today- We're excited to hear from you!

Shelby Pearce
Phone: 519-639-0228
CALL . TEXT . EMAIL
Important Links
MELANIE PEARCE
Sales Representative for Royal Lepage Triland Realty, Brokerage
© 2023 Melanie Pearce- All rights reserved | Made with ❤️ by Jet Branding

















































