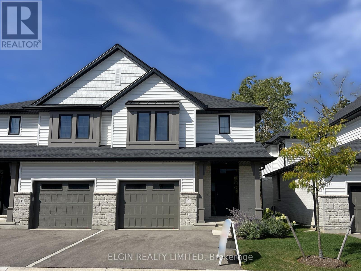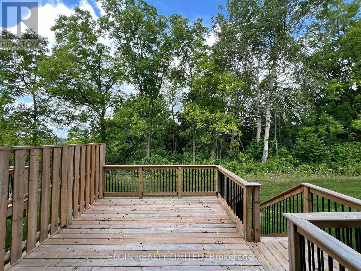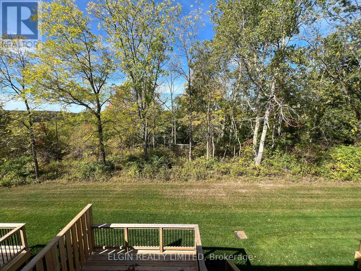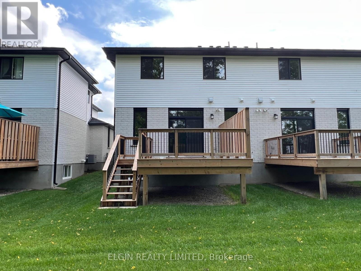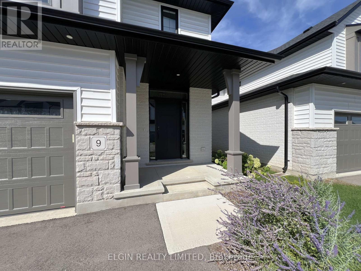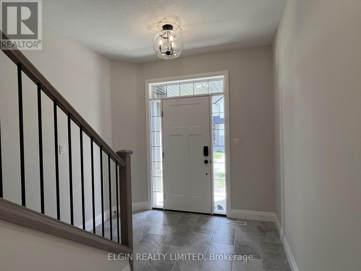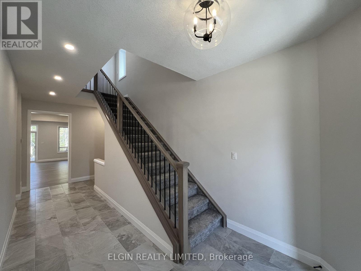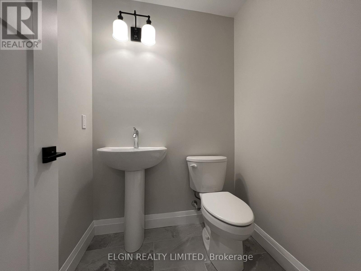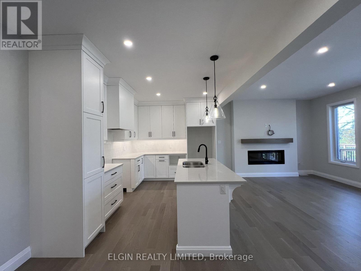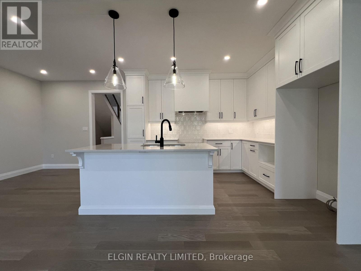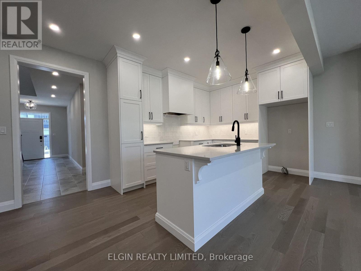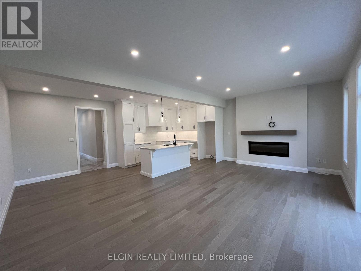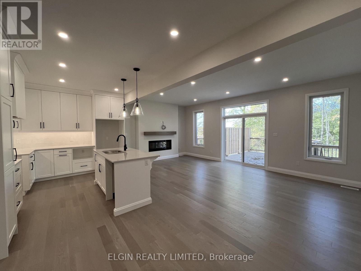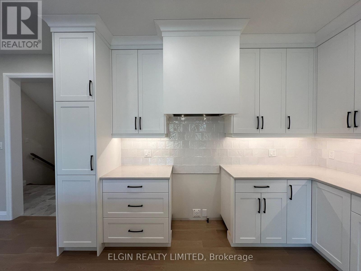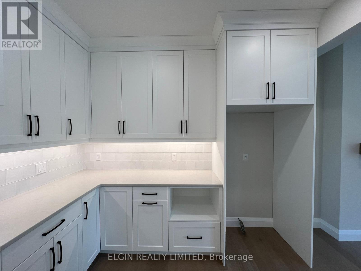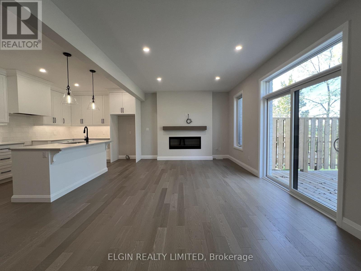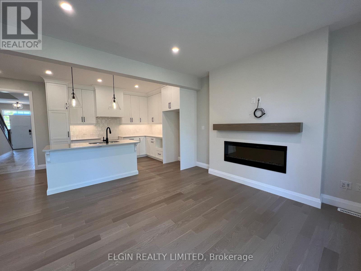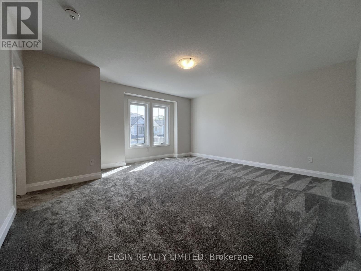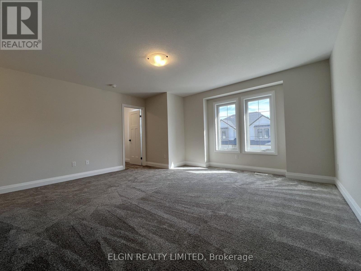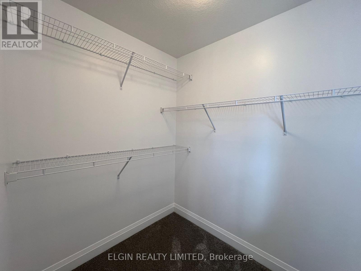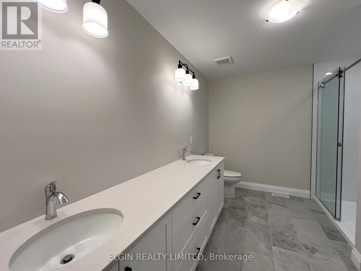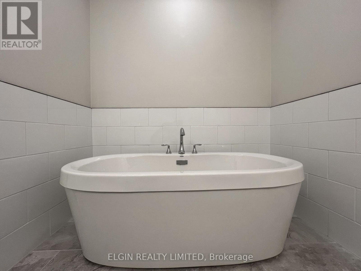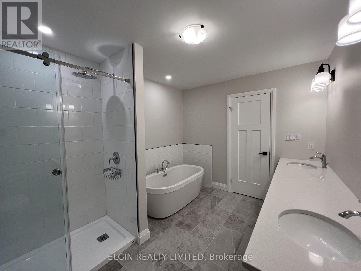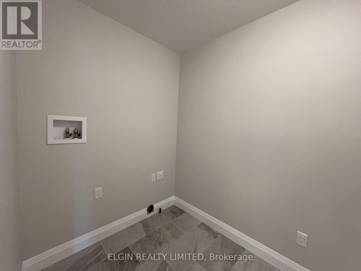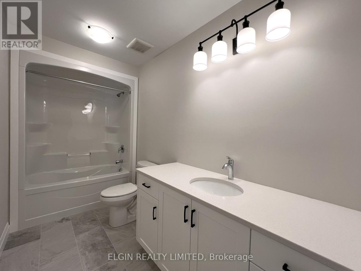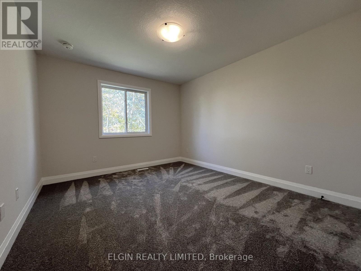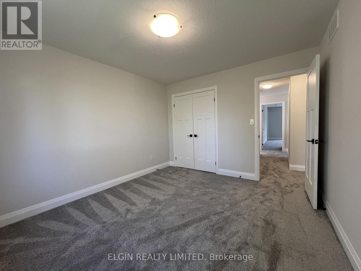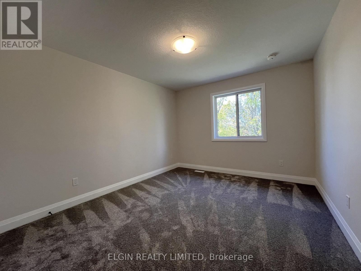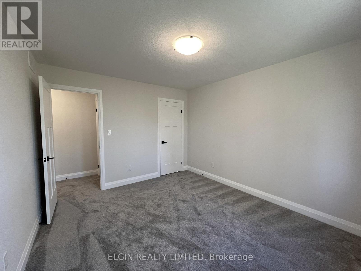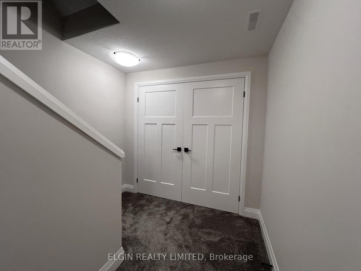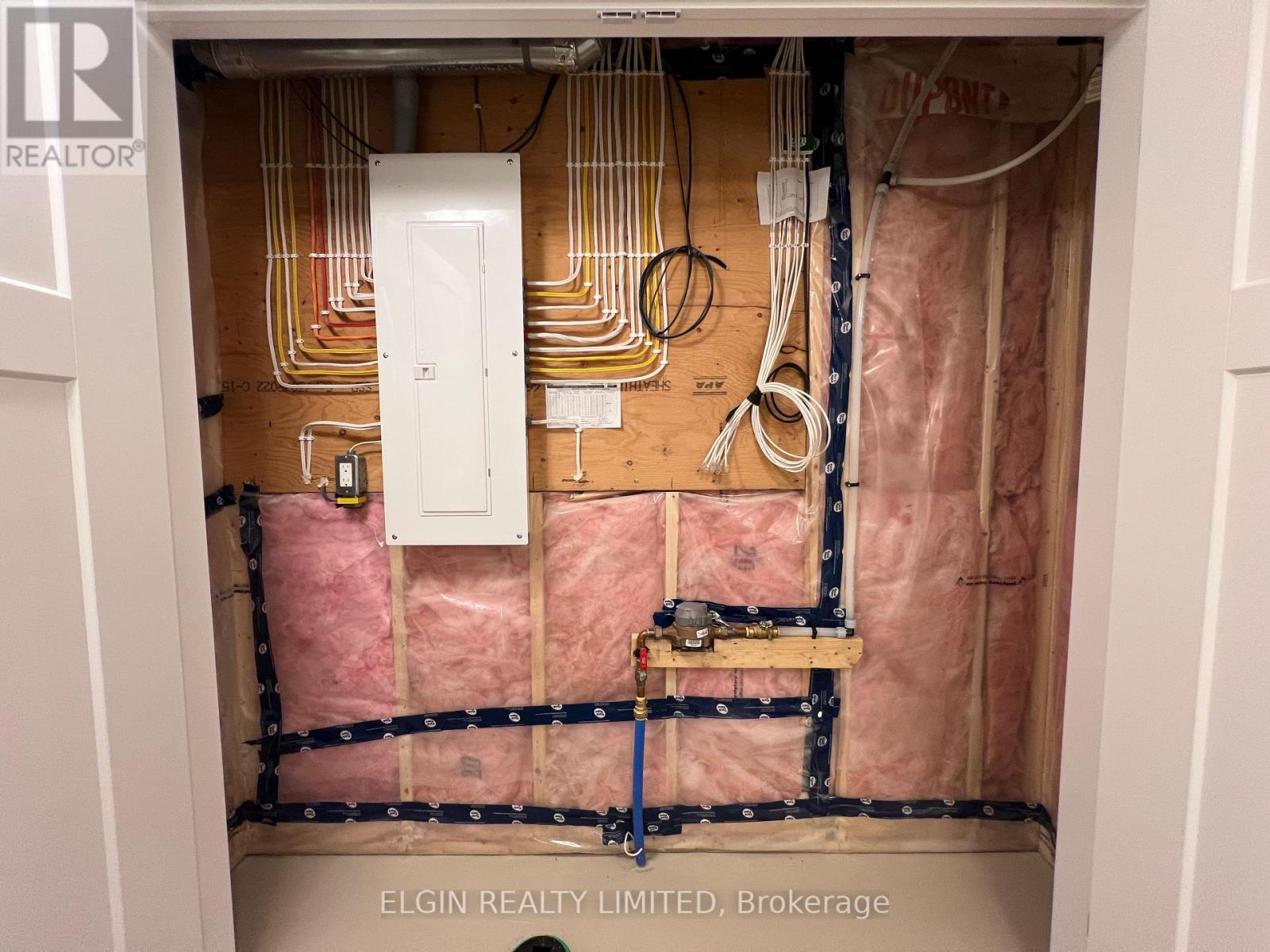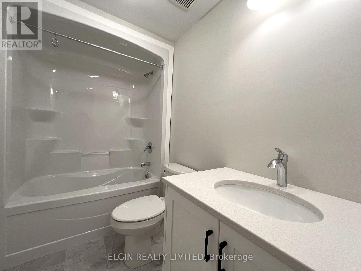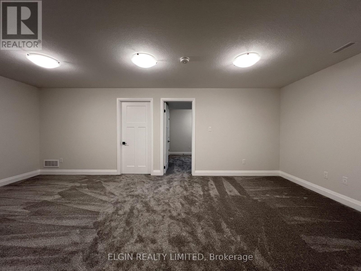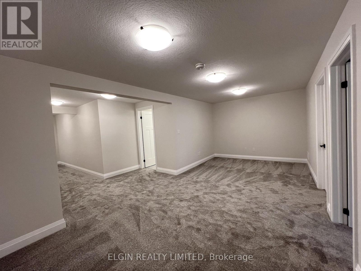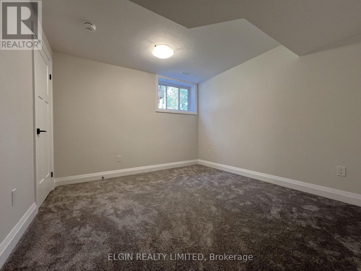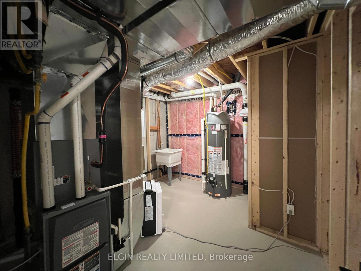9-49 Royal Dornoch Drive St. Thomas, Ontario N5R 0P4
$569,900Maintenance, Common Area Maintenance
$233 Monthly
Maintenance, Common Area Maintenance
$233 MonthlyWelcome to 9-49 Royal Dornoch Drive, built by Hayhoe Homes, this beautifully designed semi-detached 2-storey blends luxury, space, and functionality across three finished levels. Featuring 4 bedrooms (3+1) and 3.5 bathrooms, this residence offers an open-concept main floor with 9' ceilings, hardwood and ceramic tile flooring (as per plan), and a stunning kitchen with hard-surface countertops, tile backsplash, island, and cabinet-style pantry, seamlessly flowing into the dining area and great room with electric fireplace and patio doors to a rear deck overlooking serene trees and valley views. The upper level boasts a spacious primary suite with walk-in closet and spa-inspired ensuite complete with a freestanding soaker tub, tiled shower, and double vanity with hard-surface counters. Two additional bedrooms, a 4-piece main bath, and convenient second-floor laundry complete the upper level. The finished lower level adds a large family room, 4th bedroom, and additional bathroom, ideal for guests or extra living space. Additional highlights include 200 AMP electrical service, garage door opener, BBQ gas line, Tarion New Home Warranty, and many more upgraded finishes throughout. Located in the sought after Shaw Valley community close to parks, trails, schools, shopping, restaurants and a short drive to the beaches of Pt. Stanley. (id:53488)
Property Details
| MLS® Number | X12456422 |
| Property Type | Single Family |
| Community Name | St. Thomas |
| Amenities Near By | Hospital, Park, Schools |
| Community Features | Pets Allowed With Restrictions |
| Equipment Type | Water Heater |
| Features | Ravine, Sump Pump |
| Parking Space Total | 3 |
| Rental Equipment Type | Water Heater |
| Structure | Deck |
Building
| Bathroom Total | 4 |
| Bedrooms Above Ground | 3 |
| Bedrooms Below Ground | 1 |
| Bedrooms Total | 4 |
| Age | New Building |
| Amenities | Visitor Parking, Fireplace(s) |
| Basement Development | Finished |
| Basement Type | Full (finished) |
| Cooling Type | Central Air Conditioning |
| Exterior Finish | Brick, Vinyl Siding |
| Fireplace Present | Yes |
| Fireplace Total | 1 |
| Fireplace Type | Insert |
| Foundation Type | Poured Concrete |
| Half Bath Total | 1 |
| Heating Fuel | Natural Gas |
| Heating Type | Forced Air |
| Stories Total | 2 |
| Size Interior | 1,800 - 1,999 Ft2 |
Parking
| Attached Garage | |
| Garage |
Land
| Acreage | No |
| Land Amenities | Hospital, Park, Schools |
| Zoning Description | R3-73 |
Rooms
| Level | Type | Length | Width | Dimensions |
|---|
https://www.realtor.ca/real-estate/28976454/9-49-royal-dornoch-drive-st-thomas-st-thomas
Contact Us
Contact us for more information

David Matthews
Salesperson
527 Talbot St
St. Thomas, Ontario N5P 1C3
(519) 637-2300
Contact Melanie & Shelby Pearce
Sales Representative for Royal Lepage Triland Realty, Brokerage
YOUR LONDON, ONTARIO REALTOR®

Melanie Pearce
Phone: 226-268-9880
You can rely on us to be a realtor who will advocate for you and strive to get you what you want. Reach out to us today- We're excited to hear from you!

Shelby Pearce
Phone: 519-639-0228
CALL . TEXT . EMAIL
Important Links
MELANIE PEARCE
Sales Representative for Royal Lepage Triland Realty, Brokerage
© 2023 Melanie Pearce- All rights reserved | Made with ❤️ by Jet Branding
