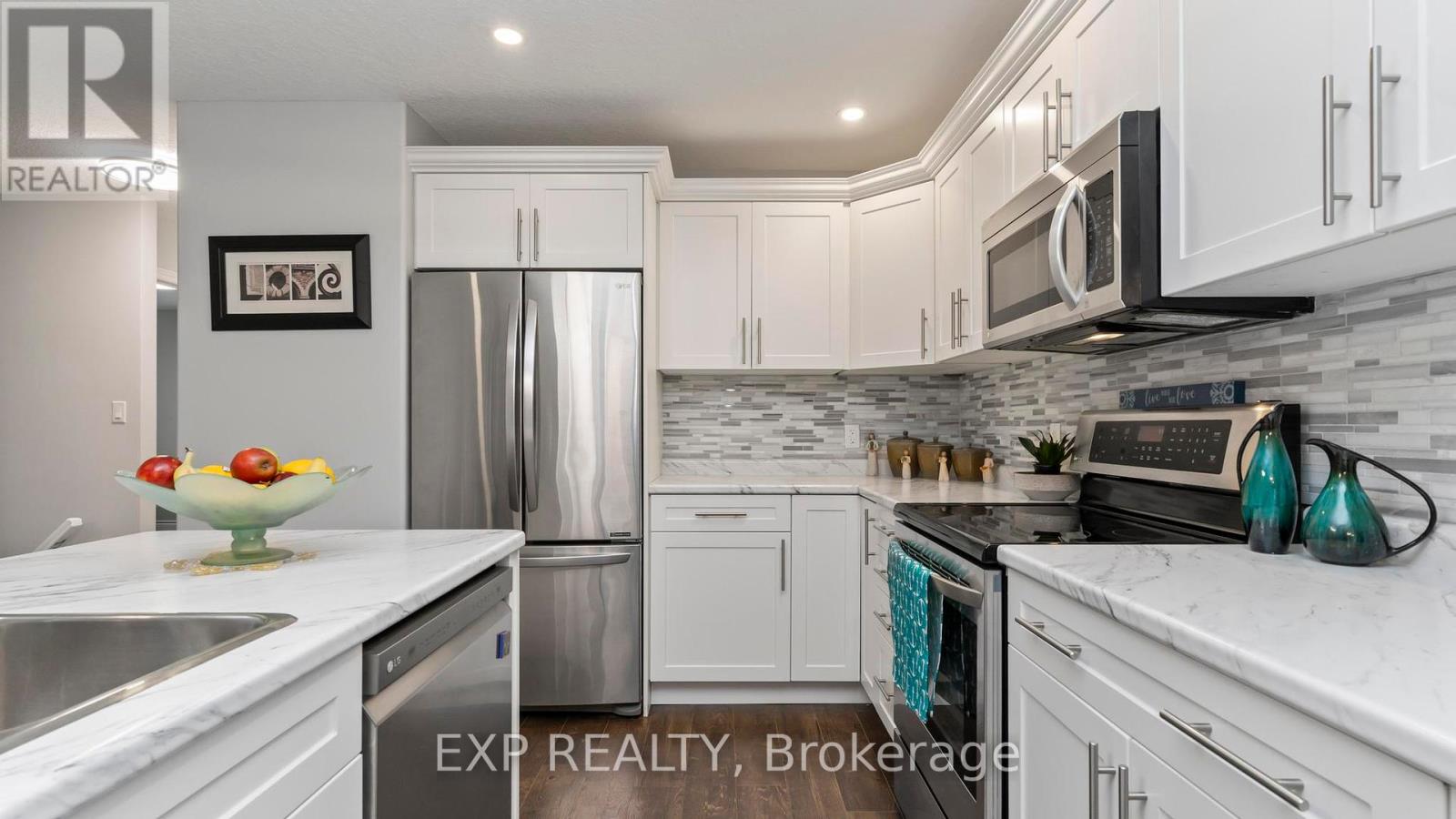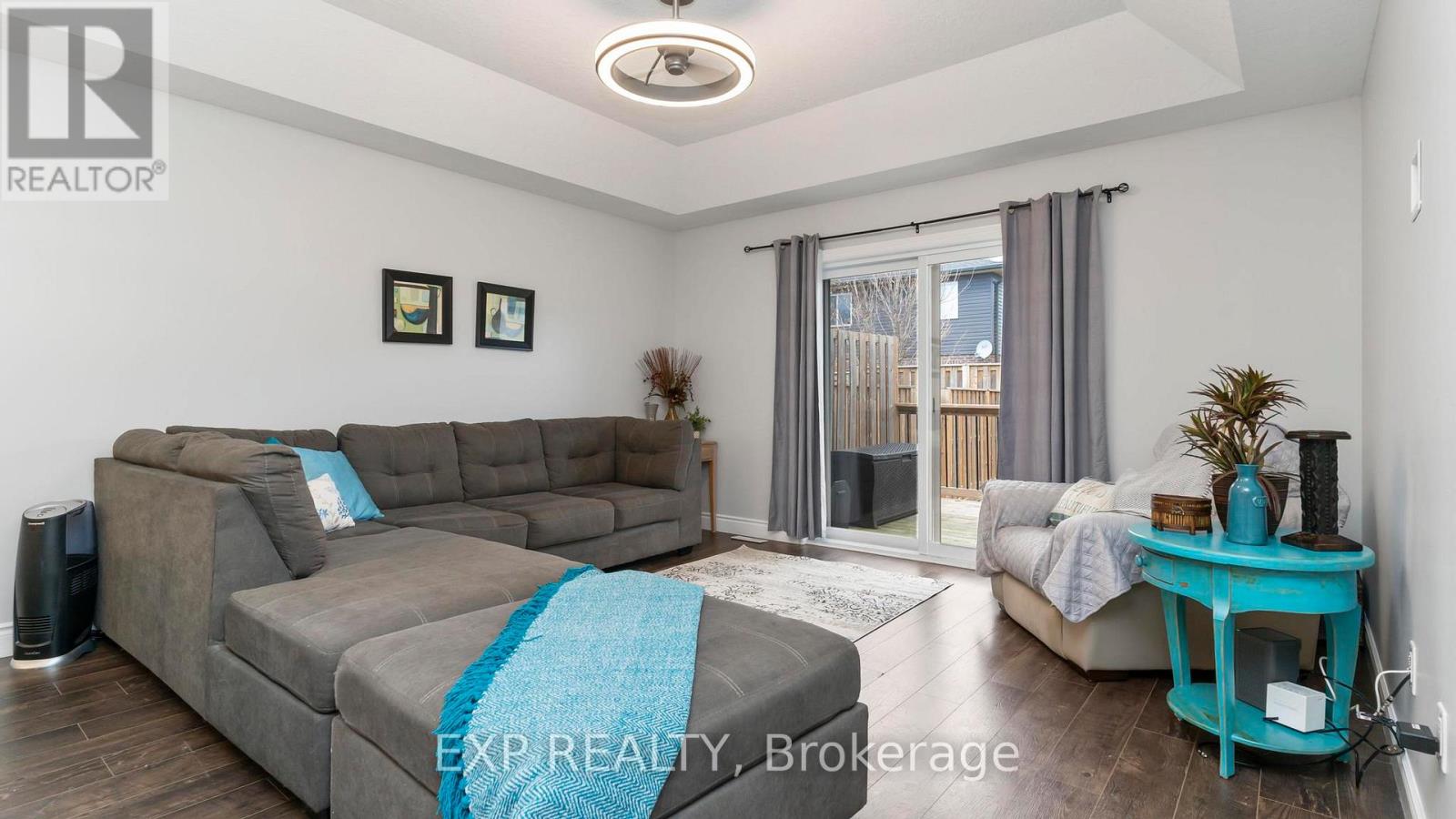9 - 74 Edison Street St. Marys, Ontario N4X 0A9
$575,000Maintenance, Parking
$98.70 Monthly
Maintenance, Parking
$98.70 MonthlyWelcome to this delightful bungalow nestled in the picturesque town of St. Marys! This impeccably maintained home offers an inviting open-concept design, complete with a spacious kitchen featuring a central island, perfect for meal prep and entertaining. The bright and airy living and dining area opens through sliding doors onto a lovely raised deck, ideal for relaxing. The main floor hosts a generously sized primary bedroom with a private three-piece ensuite, as well as a convenient main floor laundry room. The fully finished basement provides additional living space, including a cozy family room, a three-piece bathroom, and ample storage. Home is freshly painted, new light fixtures, and new fencing. With a low fee of only $98.70 per month, this property combines charm, comfort, and convenience, don't miss this incredible opportunity! **** EXTRAS **** All Furniture is negotiable with the sale of property (id:53488)
Property Details
| MLS® Number | X10416932 |
| Property Type | Single Family |
| CommunityFeatures | Pet Restrictions |
| Features | In Suite Laundry, Sump Pump |
| ParkingSpaceTotal | 3 |
Building
| BathroomTotal | 3 |
| BedroomsAboveGround | 2 |
| BedroomsTotal | 2 |
| Appliances | Water Purifier, Water Heater, Blinds, Dryer, Garage Door Opener, Range, Refrigerator, Stove, Washer, Water Softener |
| ArchitecturalStyle | Bungalow |
| BasementDevelopment | Finished |
| BasementType | Full (finished) |
| CoolingType | Central Air Conditioning |
| ExteriorFinish | Brick |
| HeatingFuel | Natural Gas |
| HeatingType | Forced Air |
| StoriesTotal | 1 |
| SizeInterior | 1199.9898 - 1398.9887 Sqft |
| Type | Row / Townhouse |
Parking
| Attached Garage |
Land
| Acreage | No |
Rooms
| Level | Type | Length | Width | Dimensions |
|---|---|---|---|---|
| Lower Level | Family Room | 9.144 m | 4.297 m | 9.144 m x 4.297 m |
| Lower Level | Other | 4.724 m | 3.2 m | 4.724 m x 3.2 m |
| Lower Level | Utility Room | 4.724 m | 4.236 m | 4.724 m x 4.236 m |
| Lower Level | Bathroom | Measurements not available | ||
| Main Level | Kitchen | 8.869 m | 3.96 m | 8.869 m x 3.96 m |
| Main Level | Primary Bedroom | 3.992 m | 3.444 m | 3.992 m x 3.444 m |
| Main Level | Bedroom | 3.048 m | 2.987 m | 3.048 m x 2.987 m |
| Main Level | Laundry Room | 2.438 m | 1.737 m | 2.438 m x 1.737 m |
| Main Level | Bathroom | Measurements not available |
https://www.realtor.ca/real-estate/27637136/9-74-edison-street-st-marys
Interested?
Contact us for more information
Denise Mann
Salesperson
Contact Melanie & Shelby Pearce
Sales Representative for Royal Lepage Triland Realty, Brokerage
YOUR LONDON, ONTARIO REALTOR®

Melanie Pearce
Phone: 226-268-9880
You can rely on us to be a realtor who will advocate for you and strive to get you what you want. Reach out to us today- We're excited to hear from you!

Shelby Pearce
Phone: 519-639-0228
CALL . TEXT . EMAIL
MELANIE PEARCE
Sales Representative for Royal Lepage Triland Realty, Brokerage
© 2023 Melanie Pearce- All rights reserved | Made with ❤️ by Jet Branding






























