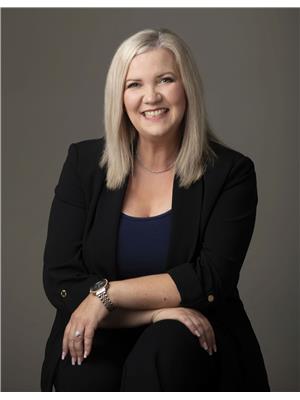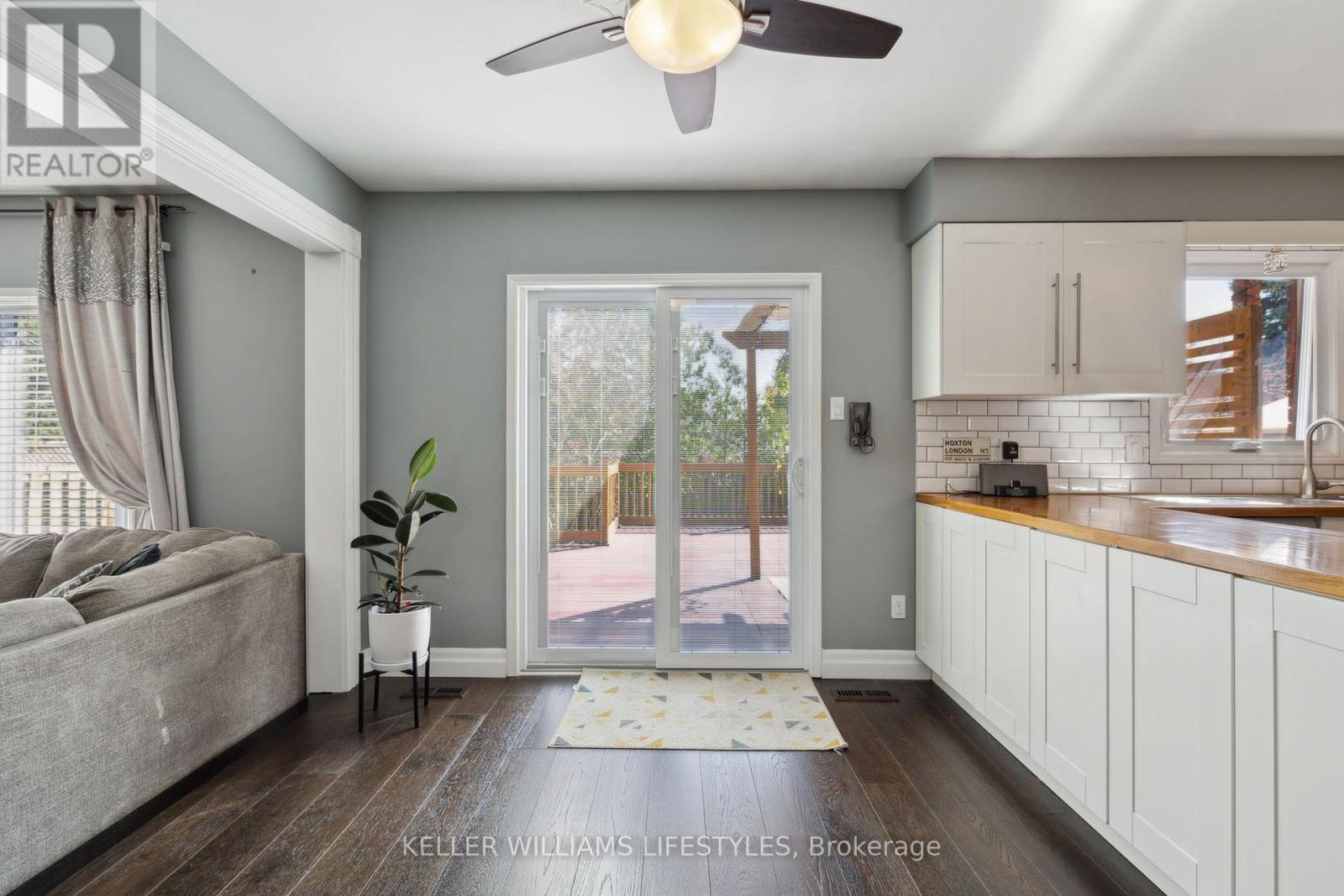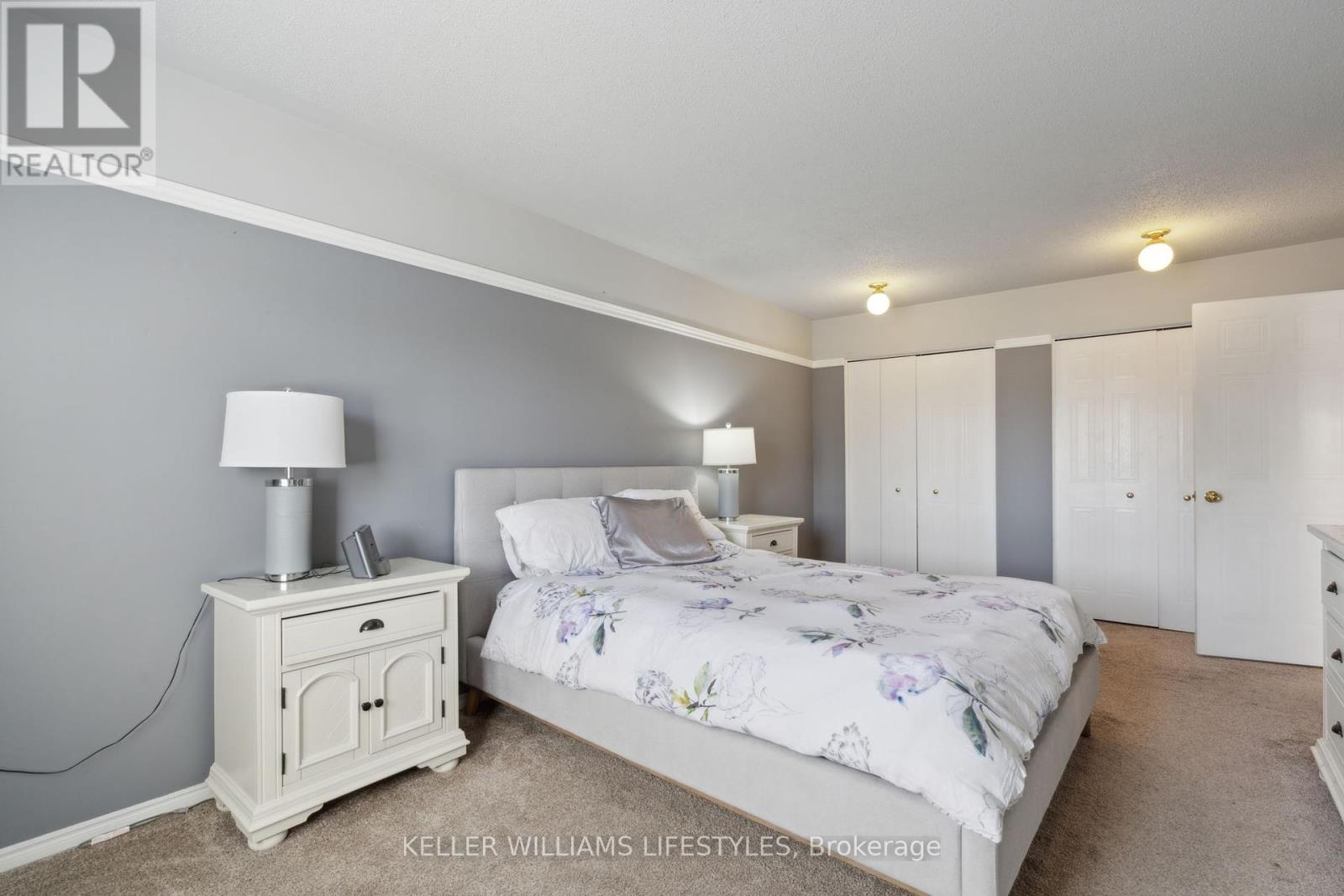90 Brandy Lane Road London North, Ontario N6G 4T2
$749,999
Welcome to 90 Brandy Lane Road, This move-in-ready residence offers 3+2 bedrooms and 2.5 bathrooms, providing ample space and flexibility for families, professionals, or investors. Located just steps from the scenic Gainsborough Meadows Park, the home combines comfort, functionality, and a host of thoughtful upgrades that make everyday living effortless. Inside, the main floor features engineered hardwood flooring in most areas, and a welcoming living room centered around a cozy gas fireplace. The kitchen offers modern convenience with gas line hookups and opens onto an extended backyard deck, making it ideal for both everyday family living and outdoor entertaining. The 2nd level includes three spacious bedrooms and a full bathroom that was tastefully remodelled in 2023. The fully finished basement offers exceptional additional living space, including two legal bedrooms, a three-piece bathroom completed with permits in 2023, a legal egress window, and separate laundry/ utility room, perfect for multi-generational living, guests, or a home office setup. Upgrades include high-efficiency furnace and central air systems installed in 2013, updated windows throughout in 2021 and 2022, a new patio door in 2020, and a roof installed in 2011 with a 25-year lifespan. The home is energy-conscious, with upgraded attic and garage insulation, an insulated garage door, a sump pump for peace of mind, and additional water shut-off access located in the garage. Features also include interactive Broan NuTone bathroom fans with Bluetooth speakers in the lower bathroom , offering a modern touch to everyday routines. Located near excellent schools such as Wilfrid Jury Public School, St. Paul Catholic Elementary, Sir Frederick Banting Secondary, and St. André Bessette Catholic Secondary. Its also just a short drive to Western University, Outdoor enthusiasts will love the proximity to nature trails and green spaces like Medway Valley Heritage Forest and Fox Hollow Ravine. (id:53488)
Open House
This property has open houses!
11:00 am
Ends at:1:00 pm
Property Details
| MLS® Number | X12115833 |
| Property Type | Single Family |
| Community Name | North I |
| Features | Flat Site, Sump Pump |
| Parking Space Total | 3 |
| Structure | Deck |
Building
| Bathroom Total | 3 |
| Bedrooms Above Ground | 3 |
| Bedrooms Below Ground | 2 |
| Bedrooms Total | 5 |
| Age | 31 To 50 Years |
| Amenities | Fireplace(s) |
| Appliances | Water Heater, Garage Door Opener Remote(s), Dishwasher, Dryer, Stove, Washer, Window Coverings, Refrigerator |
| Basement Development | Finished |
| Basement Type | Full (finished) |
| Construction Style Attachment | Detached |
| Cooling Type | Central Air Conditioning |
| Exterior Finish | Brick, Aluminum Siding |
| Fireplace Present | Yes |
| Fireplace Total | 2 |
| Fireplace Type | Free Standing Metal |
| Foundation Type | Poured Concrete |
| Half Bath Total | 1 |
| Heating Fuel | Natural Gas |
| Heating Type | Forced Air |
| Stories Total | 2 |
| Size Interior | 1,500 - 2,000 Ft2 |
| Type | House |
| Utility Water | Municipal Water |
Parking
| Attached Garage | |
| Garage | |
| Inside Entry |
Land
| Acreage | No |
| Landscape Features | Landscaped |
| Sewer | Sanitary Sewer |
| Size Depth | 98 Ft ,4 In |
| Size Frontage | 45 Ft |
| Size Irregular | 45 X 98.4 Ft |
| Size Total Text | 45 X 98.4 Ft |
| Zoning Description | R1-4 |
Rooms
| Level | Type | Length | Width | Dimensions |
|---|---|---|---|---|
| Second Level | Primary Bedroom | 3.38 m | 5.41 m | 3.38 m x 5.41 m |
| Second Level | Bedroom | 3.4 m | 3.06 m | 3.4 m x 3.06 m |
| Second Level | Bedroom | 2.94 m | 3.1 m | 2.94 m x 3.1 m |
| Second Level | Bathroom | 1.91 m | 4.13 m | 1.91 m x 4.13 m |
| Lower Level | Bedroom | 3.33 m | 5.39 m | 3.33 m x 5.39 m |
| Lower Level | Bathroom | 3.33 m | 2.47 m | 3.33 m x 2.47 m |
| Lower Level | Bedroom 5 | 5.94 m | 3.57 m | 5.94 m x 3.57 m |
| Lower Level | Utility Room | 2.51 m | 3.15 m | 2.51 m x 3.15 m |
| Lower Level | Laundry Room | 3.32 m | 5.18 m | 3.32 m x 5.18 m |
| Main Level | Foyer | 2.54 m | 3.8 m | 2.54 m x 3.8 m |
| Main Level | Living Room | 3.32 m | 4.54 m | 3.32 m x 4.54 m |
| Main Level | Dining Room | 3.32 m | 3.27 m | 3.32 m x 3.27 m |
| Main Level | Kitchen | 3.32 m | 3.62 m | 3.32 m x 3.62 m |
| Main Level | Family Room | 3.64 m | 5.18 m | 3.64 m x 5.18 m |
| Main Level | Bathroom | 1.24 m | 1.47 m | 1.24 m x 1.47 m |
https://www.realtor.ca/real-estate/28241134/90-brandy-lane-road-london-north-north-i-north-i
Contact Us
Contact us for more information

Zannah Brown
Salesperson
(519) 614-6448
(519) 438-8000
Contact Melanie & Shelby Pearce
Sales Representative for Royal Lepage Triland Realty, Brokerage
YOUR LONDON, ONTARIO REALTOR®

Melanie Pearce
Phone: 226-268-9880
You can rely on us to be a realtor who will advocate for you and strive to get you what you want. Reach out to us today- We're excited to hear from you!

Shelby Pearce
Phone: 519-639-0228
CALL . TEXT . EMAIL
Important Links
MELANIE PEARCE
Sales Representative for Royal Lepage Triland Realty, Brokerage
© 2023 Melanie Pearce- All rights reserved | Made with ❤️ by Jet Branding



















































