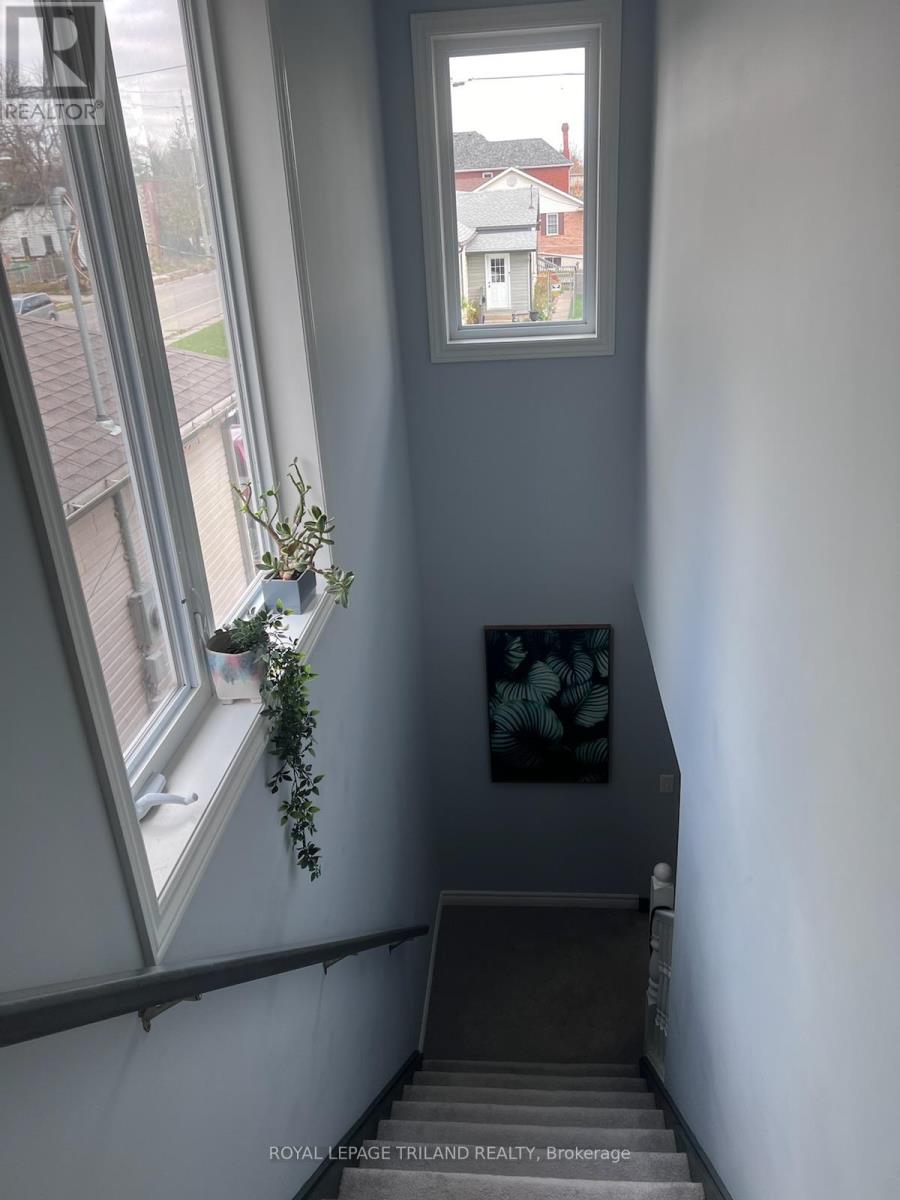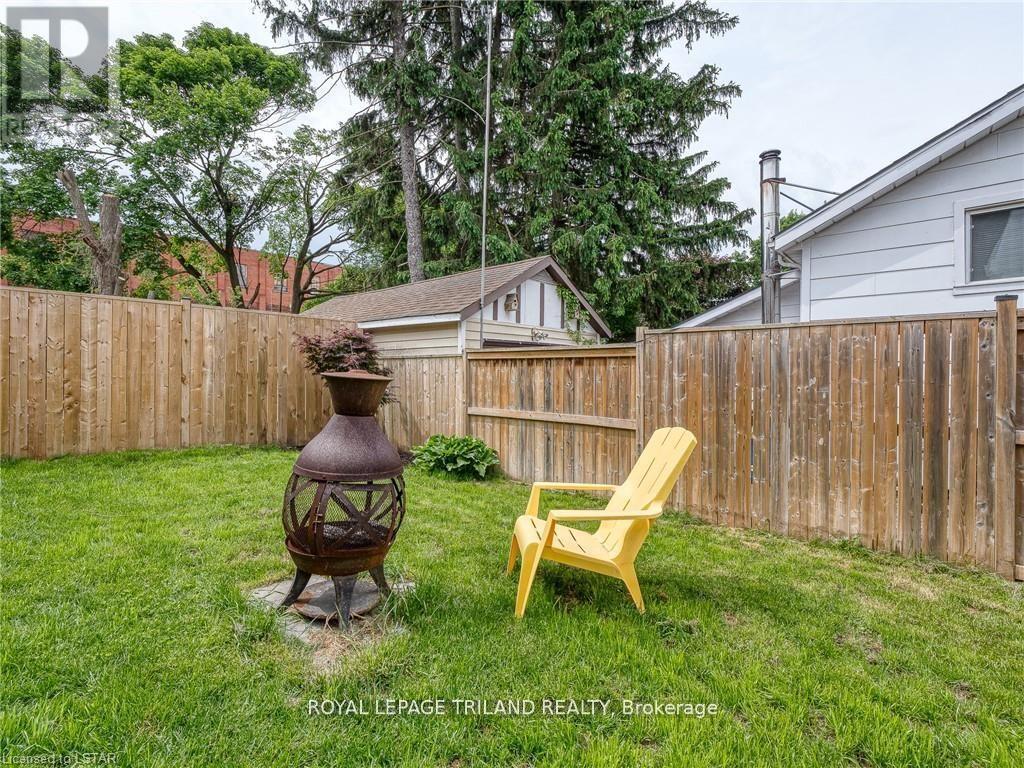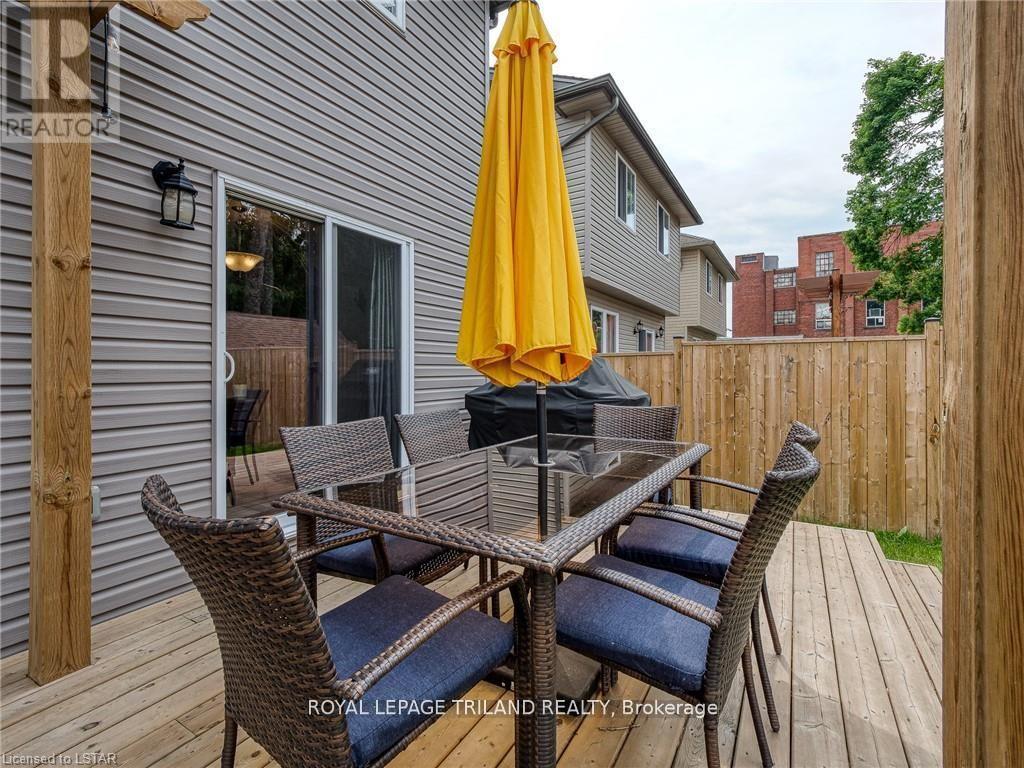90 Chapel Street Woodstock, Ontario N4S 3R7
$594,900
If you are just beginning or a recent empty nest couple, this one just may be for you. Modern floor plan and 3 levels of finished, beautiful, open concept living, you've got to check this one out. Located close to all amenities including downtown, big box shopping, parks, hospital, schools and Highway 401, this just might be the one. The bright, spacious main level with open concept kitchen/dining room/living room along with large windows allowing streams of natural light make relaxing very comfortable. The sliding door from the dining area move you out to a beautiful raised deck and pergola which is perfect for barbequing with a natural gas bbq hookup. No more wrestling with tanks. Make your way up the brightly lit stairs with 2 large windows. On the upper floor you will find 3 great sized bedrooms with a large Primary bedroom that gives you tons of space. A 4 piece bath rounds out the upper floor. On the lower level you will find a large recreation room and 3 piece bathroom. A large 4th bedroom is also located here or you can turn it into an office. Laundry room is spacious and offers room for storage. This 10 year old gem is in great condition and just looking for the next family to lay down roots. Come check it out. You will definately not be disappointed. (id:53488)
Property Details
| MLS® Number | X9769079 |
| Property Type | Single Family |
| AmenitiesNearBy | Park, Schools |
| EquipmentType | Water Heater |
| Features | Flat Site, Sump Pump |
| ParkingSpaceTotal | 3 |
| RentalEquipmentType | Water Heater |
| Structure | Deck, Porch |
| ViewType | City View |
Building
| BathroomTotal | 3 |
| BedroomsAboveGround | 3 |
| BedroomsBelowGround | 1 |
| BedroomsTotal | 4 |
| Amenities | Fireplace(s) |
| Appliances | Water Heater, Water Meter, Dishwasher, Dryer, Microwave, Refrigerator, Stove, Water Softener, Window Coverings |
| BasementDevelopment | Finished |
| BasementType | Full (finished) |
| ConstructionStyleAttachment | Detached |
| CoolingType | Central Air Conditioning |
| ExteriorFinish | Brick, Vinyl Siding |
| FireProtection | Smoke Detectors |
| FireplacePresent | Yes |
| FireplaceTotal | 1 |
| FlooringType | Carpeted |
| FoundationType | Poured Concrete |
| HalfBathTotal | 1 |
| HeatingFuel | Natural Gas |
| HeatingType | Forced Air |
| StoriesTotal | 2 |
| SizeInterior | 1099.9909 - 1499.9875 Sqft |
| Type | House |
| UtilityWater | Municipal Water |
Parking
| Attached Garage |
Land
| Acreage | No |
| FenceType | Fenced Yard |
| LandAmenities | Park, Schools |
| LandscapeFeatures | Landscaped |
| Sewer | Sanitary Sewer |
| SizeDepth | 96 Ft ,9 In |
| SizeFrontage | 30 Ft ,10 In |
| SizeIrregular | 30.9 X 96.8 Ft |
| SizeTotalText | 30.9 X 96.8 Ft|under 1/2 Acre |
| ZoningDescription | R1 |
Rooms
| Level | Type | Length | Width | Dimensions |
|---|---|---|---|---|
| Second Level | Primary Bedroom | 4.15 m | 4.22 m | 4.15 m x 4.22 m |
| Second Level | Bedroom 2 | 3.65 m | 3.03 m | 3.65 m x 3.03 m |
| Second Level | Bedroom 3 | 3.65 m | 3.03 m | 3.65 m x 3.03 m |
| Basement | Recreational, Games Room | 4.57 m | 3.04 m | 4.57 m x 3.04 m |
| Basement | Bedroom 4 | 3.65 m | 2.5 m | 3.65 m x 2.5 m |
| Sub-basement | Laundry Room | 3.5 m | 2.5 m | 3.5 m x 2.5 m |
| Ground Level | Kitchen | 4 m | 3.04 m | 4 m x 3.04 m |
| Ground Level | Dining Room | 3.45 m | 2.74 m | 3.45 m x 2.74 m |
Utilities
| Cable | Installed |
| Sewer | Installed |
https://www.realtor.ca/real-estate/27596498/90-chapel-street-woodstock
Interested?
Contact us for more information
Roger Caranci
Salesperson
Contact Melanie & Shelby Pearce
Sales Representative for Royal Lepage Triland Realty, Brokerage
YOUR LONDON, ONTARIO REALTOR®

Melanie Pearce
Phone: 226-268-9880
You can rely on us to be a realtor who will advocate for you and strive to get you what you want. Reach out to us today- We're excited to hear from you!

Shelby Pearce
Phone: 519-639-0228
CALL . TEXT . EMAIL
MELANIE PEARCE
Sales Representative for Royal Lepage Triland Realty, Brokerage
© 2023 Melanie Pearce- All rights reserved | Made with ❤️ by Jet Branding































