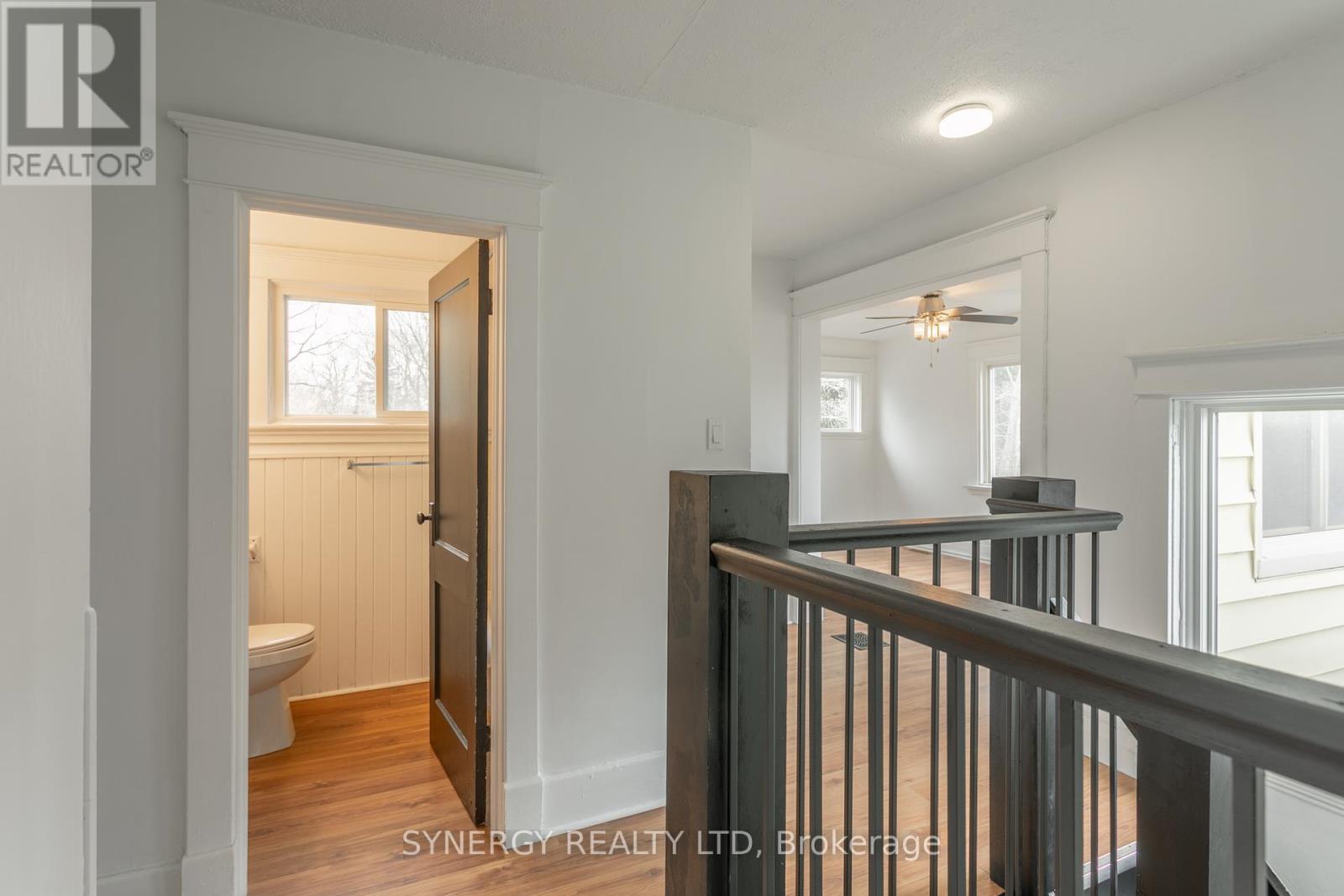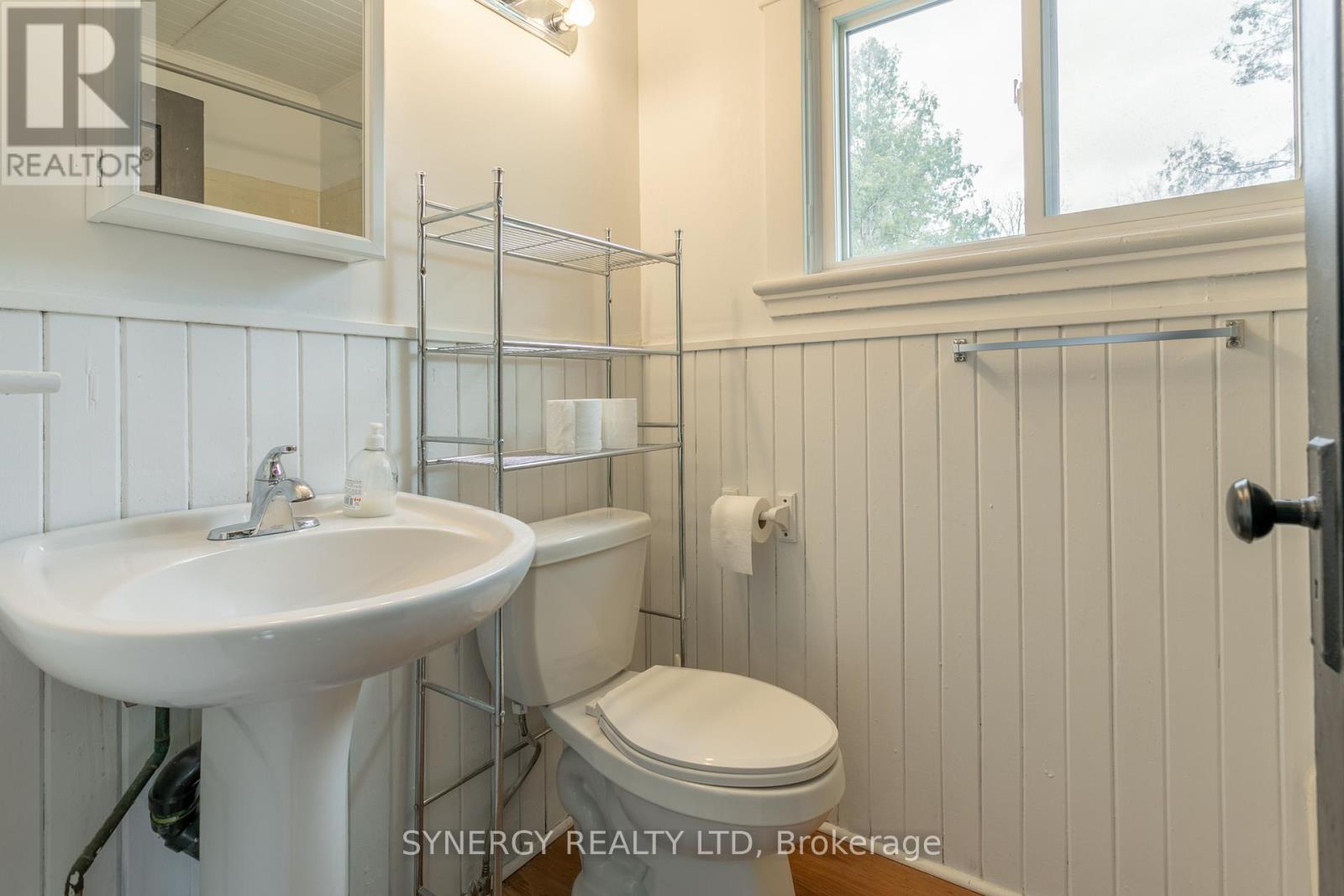90 Chesley Avenue London, Ontario N5Z 2C1
$544,900
This is the perfect home for the first time home buyer or investor. This front to back duplex, sits on a very large lot. One - 3 bedroom and the other - 2 bedroom. It is move in ready. The electrical all updated (knob and tube removed) and ESA in 2019, basement waterproofing system 2019, new a/c 2020, plumbing upgrade all cast iron to ABS throughout house and laundry and back bathroom removal old galvanized plumbing 2021. Back apartment Kitchen reno just finished. Plus more updates. Both apartments are vacant. Landlord pays water bill. This is a must see! Dont miss this opportunity! **** EXTRAS **** Newer windows (5 years), Roof - approx 12 years. A/C owned front unit - 2020, Both furnaces owned approx 14 years old. (id:53488)
Property Details
| MLS® Number | X8209736 |
| Property Type | Single Family |
| Community Name | East L |
| EquipmentType | Water Heater |
| ParkingSpaceTotal | 4 |
| RentalEquipmentType | Water Heater |
| Structure | Shed |
Building
| BathroomTotal | 3 |
| BedroomsAboveGround | 5 |
| BedroomsTotal | 5 |
| Appliances | Dryer, Microwave, Range, Refrigerator, Two Stoves, Two Washers |
| BasementDevelopment | Unfinished |
| BasementType | Full (unfinished) |
| CoolingType | Central Air Conditioning |
| ExteriorFinish | Brick Facing, Vinyl Siding |
| FoundationType | Block |
| HeatingFuel | Natural Gas |
| HeatingType | Forced Air |
| StoriesTotal | 2 |
| SizeInterior | 1499.9875 - 1999.983 Sqft |
| Type | Duplex |
| UtilityWater | Municipal Water |
Parking
| Carport |
Land
| Acreage | No |
| Sewer | Sanitary Sewer |
| SizeDepth | 276 Ft ,9 In |
| SizeFrontage | 40 Ft ,9 In |
| SizeIrregular | 40.8 X 276.8 Ft |
| SizeTotalText | 40.8 X 276.8 Ft|under 1/2 Acre |
| ZoningDescription | R2-2 |
Rooms
| Level | Type | Length | Width | Dimensions |
|---|---|---|---|---|
| Second Level | Bedroom | 4.98 m | 2.46 m | 4.98 m x 2.46 m |
| Second Level | Bedroom 2 | 3.73 m | 2.67 m | 3.73 m x 2.67 m |
| Second Level | Bedroom 2 | 3.48 m | 3 m | 3.48 m x 3 m |
| Second Level | Bedroom 3 | 4.83 m | 3.45 m | 4.83 m x 3.45 m |
| Second Level | Bathroom | Measurements not available | ||
| Ground Level | Bedroom | 4.55 m | 3.12 m | 4.55 m x 3.12 m |
| Ground Level | Living Room | 4.7 m | 3.53 m | 4.7 m x 3.53 m |
| Ground Level | Bathroom | Measurements not available | ||
| Ground Level | Kitchen | 3.91 m | 2.95 m | 3.91 m x 2.95 m |
| Ground Level | Dining Room | 2.29 m | 2.31 m | 2.29 m x 2.31 m |
| Ground Level | Kitchen | 3.66 m | 2.79 m | 3.66 m x 2.79 m |
| Ground Level | Dining Room | 3.71 m | 2.74 m | 3.71 m x 2.74 m |
Utilities
| Cable | Installed |
| Sewer | Installed |
https://www.realtor.ca/real-estate/26716057/90-chesley-avenue-london-east-l
Interested?
Contact us for more information
Isabel Gomes
Salesperson
Contact Melanie & Shelby Pearce
Sales Representative for Royal Lepage Triland Realty, Brokerage
YOUR LONDON, ONTARIO REALTOR®

Melanie Pearce
Phone: 226-268-9880
You can rely on us to be a realtor who will advocate for you and strive to get you what you want. Reach out to us today- We're excited to hear from you!

Shelby Pearce
Phone: 519-639-0228
CALL . TEXT . EMAIL
MELANIE PEARCE
Sales Representative for Royal Lepage Triland Realty, Brokerage
© 2023 Melanie Pearce- All rights reserved | Made with ❤️ by Jet Branding























