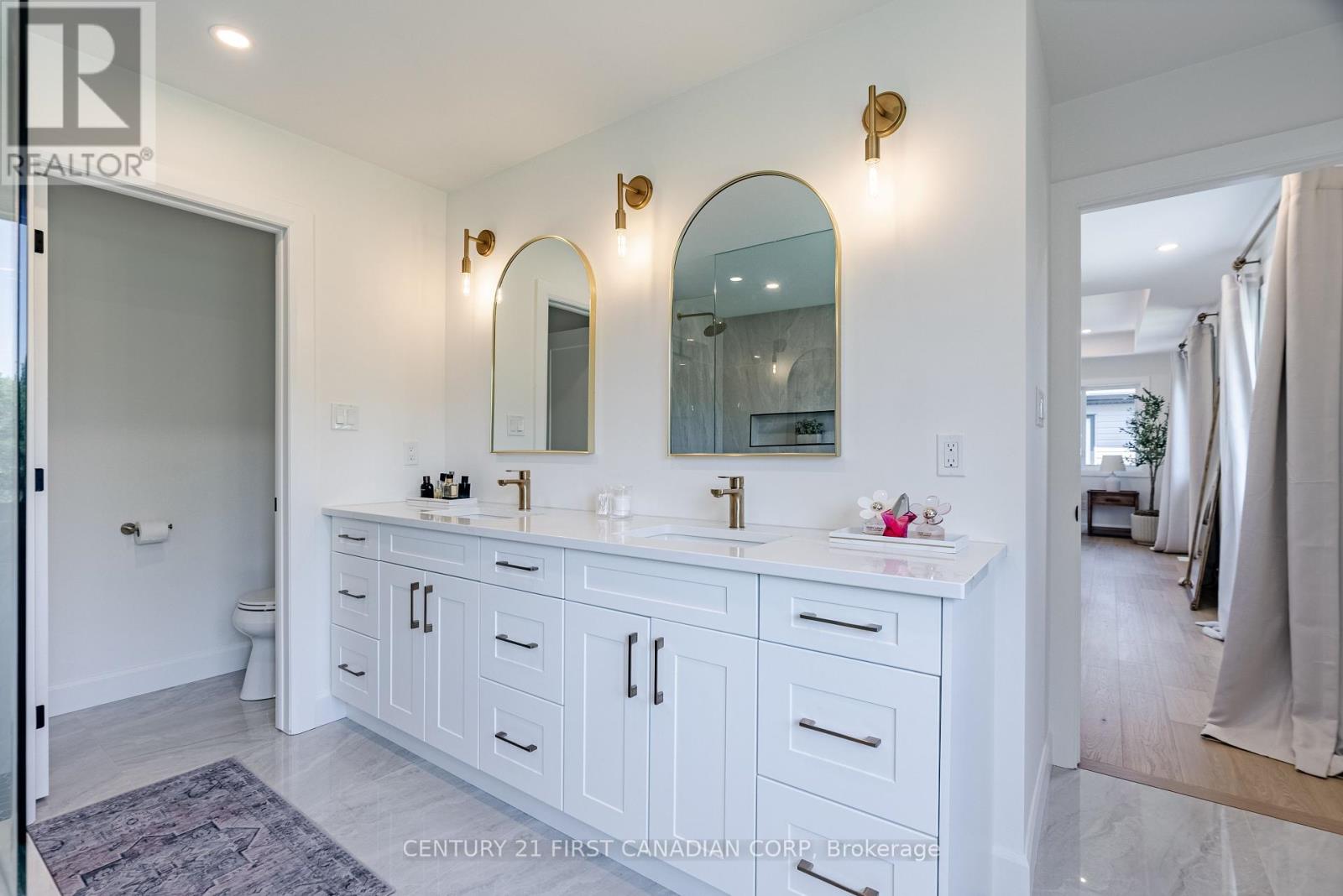90 Queen Street North Middlesex, Ontario N0M 1A0
$934,900
Welcome to this stunning two-storey home offering just over 3,400 sqft of meticulously finished living space. Perfectly blending modern elegance with functional design, this home is ideal for both comfortable family living and sophisticated entertaining. The main floor features an 18ft open to above foyer, soaring 9-foot ceilings and 8-ft doors enhancing the open and airy feel throughout. The heart of the home is the expansive kitchen with ample cabinetry, complete with an oversized island that serves as the perfect gathering spot for family and friends. Adjacent to the kitchen, a butler's pantry, the dinette and great room, featuring a stylish fireplace with a tile surround, create a warm and inviting space for everyday living. Additionally, the main floor includes a spacious office/den, ideal for remote work or quiet study, and a convenient 2-piece bathroom. Upstairs, you'll find three generously sized bedrooms. The primary bedroom is a luxurious retreat, boasting an oversized tile stand-up shower and a soaker tub, perfect for unwinding. An additional full bathroom and a laundry room on the second floor add to the convenience and practicality of this home. The finished basement extends the living space with 8-foot ceilings, a large recreation room, an extra bedroom, and a full 3-piece bathroom. Egress windows ensure the space is bright and welcoming, while ample storage keeps everything organized. Step outside to a backyard oasis that is approximately 140 feet deep, featuring a pressure-treated deck measuring 16x28, complete with a covered area for year-round enjoyment. This expansive outdoor space provides endless opportunities for relaxation and entertaining. This home is equipped with roughed-in security cameras for enhanced peace of mind. The great-sized double car garage, with 8-foot garage doors, offers ample space for vehicles and storage. With its impeccable design and thoughtful features, this exceptional property is ready to welcome you home. (id:53488)
Property Details
| MLS® Number | X9346592 |
| Property Type | Single Family |
| Community Name | Ailsa Craig |
| AmenitiesNearBy | Park, Place Of Worship |
| EquipmentType | Water Heater - Tankless |
| Features | Ravine, Flat Site, Sump Pump |
| ParkingSpaceTotal | 5 |
| RentalEquipmentType | Water Heater - Tankless |
| Structure | Deck, Patio(s), Porch |
Building
| BathroomTotal | 4 |
| BedroomsAboveGround | 3 |
| BedroomsBelowGround | 1 |
| BedroomsTotal | 4 |
| Amenities | Fireplace(s) |
| Appliances | Water Heater - Tankless, Dishwasher, Dryer, Refrigerator, Stove, Washer |
| BasementDevelopment | Finished |
| BasementType | Full (finished) |
| ConstructionStyleAttachment | Detached |
| CoolingType | Central Air Conditioning |
| ExteriorFinish | Brick, Stone |
| FireProtection | Smoke Detectors |
| FireplacePresent | Yes |
| FireplaceTotal | 1 |
| FlooringType | Hardwood |
| FoundationType | Poured Concrete |
| HalfBathTotal | 1 |
| HeatingFuel | Natural Gas |
| HeatingType | Forced Air |
| StoriesTotal | 2 |
| SizeInterior | 1999.983 - 2499.9795 Sqft |
| Type | House |
| UtilityWater | Municipal Water |
Parking
| Attached Garage |
Land
| Acreage | No |
| LandAmenities | Park, Place Of Worship |
| LandscapeFeatures | Landscaped |
| Sewer | Sanitary Sewer |
| SizeDepth | 212 Ft |
| SizeFrontage | 50 Ft |
| SizeIrregular | 50 X 212 Ft |
| SizeTotalText | 50 X 212 Ft|under 1/2 Acre |
| ZoningDescription | Hr1 |
Rooms
| Level | Type | Length | Width | Dimensions |
|---|---|---|---|---|
| Second Level | Primary Bedroom | 4.83 m | 4.52 m | 4.83 m x 4.52 m |
| Second Level | Bedroom | 3.48 m | 3.78 m | 3.48 m x 3.78 m |
| Second Level | Bedroom | 3.53 m | 3.91 m | 3.53 m x 3.91 m |
| Basement | Bedroom | 3.1 m | 3.78 m | 3.1 m x 3.78 m |
| Basement | Recreational, Games Room | 4.27 m | 11.53 m | 4.27 m x 11.53 m |
| Main Level | Office | 3.43 m | 3.96 m | 3.43 m x 3.96 m |
| Main Level | Kitchen | 4.34 m | 4.52 m | 4.34 m x 4.52 m |
| Main Level | Dining Room | 4.34 m | 2.74 m | 4.34 m x 2.74 m |
| Main Level | Great Room | 4.34 m | 4.98 m | 4.34 m x 4.98 m |
Utilities
| Cable | Available |
| Sewer | Installed |
https://www.realtor.ca/real-estate/27407220/90-queen-street-north-middlesex-ailsa-craig-ailsa-craig
Interested?
Contact us for more information
Samir Maita
Salesperson
Contact Melanie & Shelby Pearce
Sales Representative for Royal Lepage Triland Realty, Brokerage
YOUR LONDON, ONTARIO REALTOR®

Melanie Pearce
Phone: 226-268-9880
You can rely on us to be a realtor who will advocate for you and strive to get you what you want. Reach out to us today- We're excited to hear from you!

Shelby Pearce
Phone: 519-639-0228
CALL . TEXT . EMAIL
MELANIE PEARCE
Sales Representative for Royal Lepage Triland Realty, Brokerage
© 2023 Melanie Pearce- All rights reserved | Made with ❤️ by Jet Branding









































