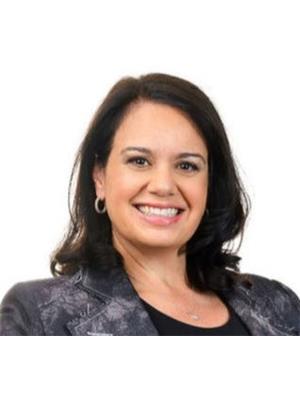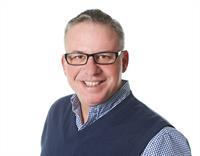902 Rushbrook Crescent London South, Ontario N6K 5B5
$799,900
Byron Optimist Beauty! Large 4 Bedroom, 3 Bath with finished Loft space in one of London's most desirable family neighbourhoods. This home features a large open floor plan on the main living area with a professionally renovated kitchen boasting all the modern touches including waterfall quartz countertops. Main floor has large transom style windows with California shutters on the patio doors & newer vinyl plank floors. Convenient main floor laundry/mudroom off the double garage, also has an additional exterior entry door. Upstairs you will find a spacious primary bedroom with lots of room for extra seating and cozy spaces. Primary includes a walk-in closet and fully equipped ensuite with garden tub. Second floor is also home to 3 additional bedrooms and another 4 piece bathroom. The real showstopper iin this home is found on the third floor and is the the large loft space, with vaulted ceilings and a bright and open plan. This is a true family space, imagine game nights, pizza parties and movie nights. So many options! The unspoiled basement is already fully framed and has a rough-in for an additional bathroom. Outdoors you will enjoy a fully landscaped yard with minimal maintenance as well as an area for a firepit & more family enjoyment. This is a rare gem at 2.5 storeys and fully move-in ready! Don't wait this one out, book your showing today! (id:53488)
Property Details
| MLS® Number | X12325663 |
| Property Type | Single Family |
| Community Name | South K |
| Amenities Near By | Park, Schools |
| Equipment Type | Water Heater |
| Features | Gazebo |
| Parking Space Total | 4 |
| Rental Equipment Type | Water Heater |
| Structure | Shed |
Building
| Bathroom Total | 3 |
| Bedrooms Above Ground | 4 |
| Bedrooms Total | 4 |
| Age | 16 To 30 Years |
| Amenities | Fireplace(s) |
| Appliances | Water Heater, Water Purifier, Water Softener, Dishwasher, Dryer, Stove, Washer, Refrigerator |
| Basement Development | Unfinished |
| Basement Type | Full (unfinished) |
| Construction Style Attachment | Detached |
| Cooling Type | Central Air Conditioning |
| Exterior Finish | Vinyl Siding, Brick |
| Fireplace Present | Yes |
| Fireplace Total | 1 |
| Foundation Type | Concrete |
| Half Bath Total | 1 |
| Heating Fuel | Natural Gas |
| Heating Type | Forced Air |
| Stories Total | 3 |
| Size Interior | 2,500 - 3,000 Ft2 |
| Type | House |
| Utility Water | Municipal Water |
Parking
| Attached Garage | |
| Garage |
Land
| Acreage | No |
| Fence Type | Fully Fenced, Fenced Yard |
| Land Amenities | Park, Schools |
| Sewer | Sanitary Sewer |
| Size Depth | 115 Ft |
| Size Frontage | 40 Ft |
| Size Irregular | 40 X 115 Ft |
| Size Total Text | 40 X 115 Ft |
Rooms
| Level | Type | Length | Width | Dimensions |
|---|---|---|---|---|
| Second Level | Primary Bedroom | 3.94 m | 6 m | 3.94 m x 6 m |
| Second Level | Bedroom 2 | 3.1 m | 3.09 m | 3.1 m x 3.09 m |
| Second Level | Bedroom 3 | 3.73 m | 3.09 m | 3.73 m x 3.09 m |
| Second Level | Bedroom 4 | 3.39 m | 2.92 m | 3.39 m x 2.92 m |
| Third Level | Loft | 5.17 m | 9.19 m | 5.17 m x 9.19 m |
| Main Level | Dining Room | 6.12 m | 3.52 m | 6.12 m x 3.52 m |
| Main Level | Kitchen | 6.22 m | 8.76 m | 6.22 m x 8.76 m |
| Main Level | Living Room | 6.22 m | 8.76 m | 6.22 m x 8.76 m |
| Main Level | Laundry Room | 3.49 m | 1.47 m | 3.49 m x 1.47 m |
Utilities
| Cable | Available |
| Electricity | Installed |
| Sewer | Installed |
https://www.realtor.ca/real-estate/28692190/902-rushbrook-crescent-london-south-south-k-south-k
Contact Us
Contact us for more information

Aurora Di Salle
Salesperson
(519) 870-0887

Gregory Tsionis
Salesperson
www.facebook.com/realtorgregorytsionis
www.linkedin.com/feed/
(519) 870-0887
Contact Melanie & Shelby Pearce
Sales Representative for Royal Lepage Triland Realty, Brokerage
YOUR LONDON, ONTARIO REALTOR®

Melanie Pearce
Phone: 226-268-9880
You can rely on us to be a realtor who will advocate for you and strive to get you what you want. Reach out to us today- We're excited to hear from you!

Shelby Pearce
Phone: 519-639-0228
CALL . TEXT . EMAIL
Important Links
MELANIE PEARCE
Sales Representative for Royal Lepage Triland Realty, Brokerage
© 2023 Melanie Pearce- All rights reserved | Made with ❤️ by Jet Branding
















































