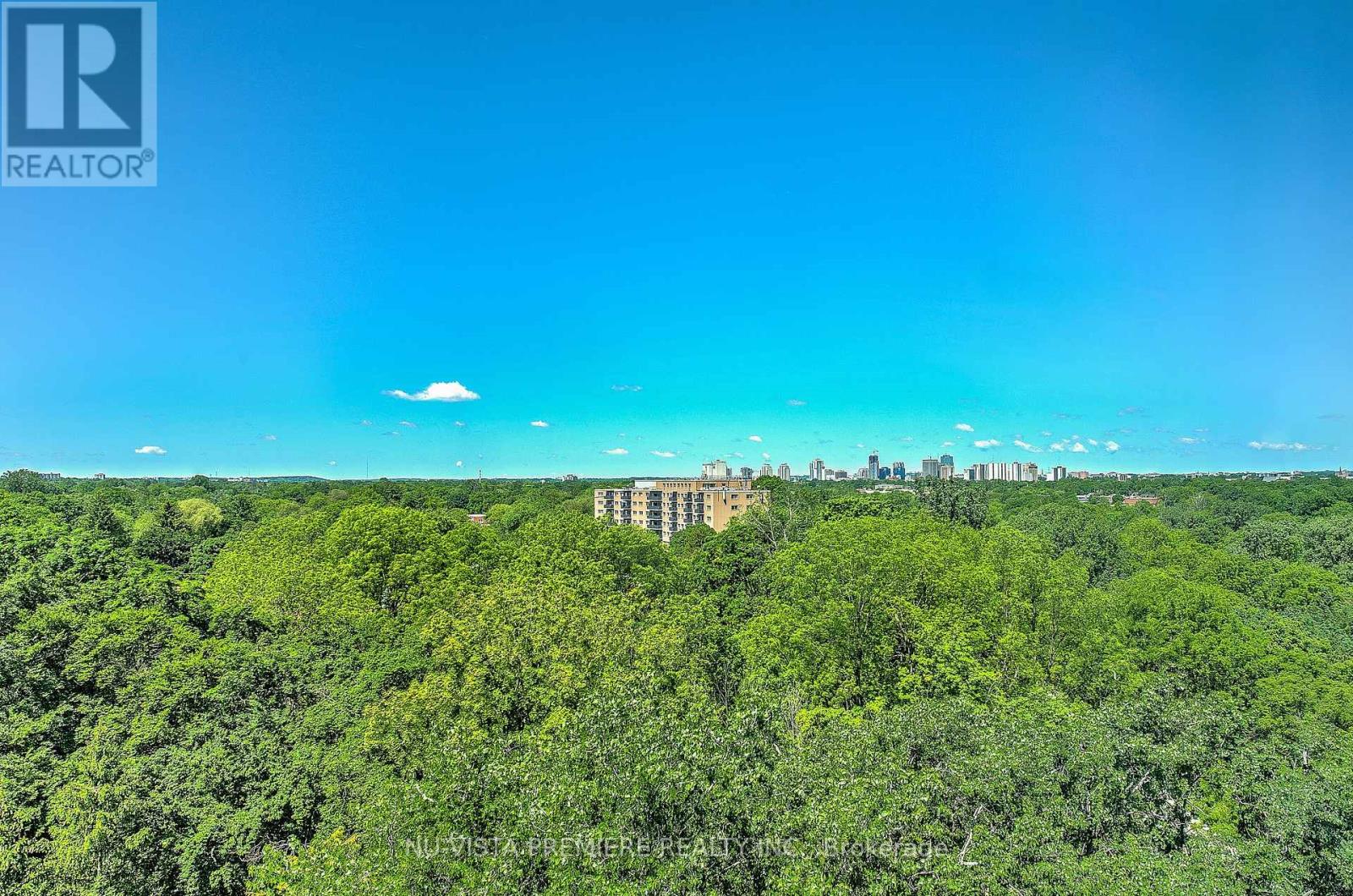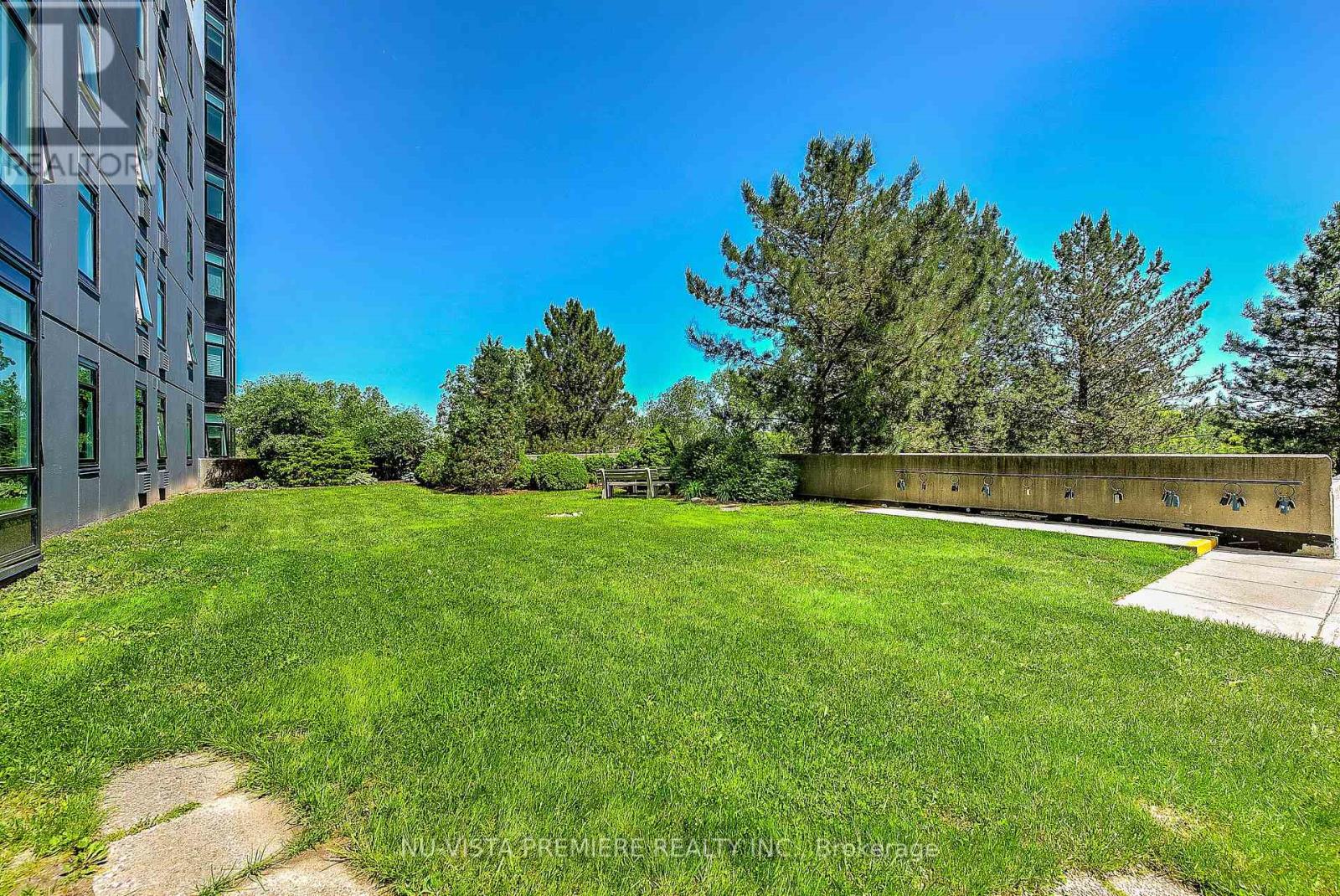904 - 45 Pond Mills Road London, Ontario N5Z 4W4
$325,000Maintenance, Insurance, Common Area Maintenance, Water, Parking
$443 Monthly
Maintenance, Insurance, Common Area Maintenance, Water, Parking
$443 MonthlyExperience urban living at its finest in this stunning 9th-floor corner unit at Rivers Edge in Pond Mills. Boasting breathtaking views of the surrounding greenspace and parkland, this well-maintained condo features two spacious bedrooms and one bathroom. Enjoy the beautiful outdoor common areas, complete with a gazebo and BBQ, or make use of the excellent amenities, including fitness rooms, a sauna, a social room, and an assigned underground parking space-perfect for those harsh weather days. There is ample visitor parking available. Convenience is key with grocery stores, pharmacies, banks, and restaurants all within close proximity, and public transit right at your doorstep. Plus, you'll have quick and easy access to Highway 401. Nature enthusiasts will love the beautiful walking trails along the Thames River, just a stone's throw away. The lush green surroundings create a serene atmosphere, offering a delightful way to enjoy life. South River Valley Park and Vauxhall Park Baseball Diamonds are just steps from the building. This centrally located gem is perfectly situated in the heart of the city, and pets are welcome with size restrictions. Don't miss this incredible opportunity. Book your showing today and experience it for yourself! Water is included. (id:53488)
Property Details
| MLS® Number | X8390708 |
| Property Type | Single Family |
| Community Name | South J |
| Community Features | Pet Restrictions |
| Features | In Suite Laundry |
| Parking Space Total | 1 |
Building
| Bathroom Total | 1 |
| Bedrooms Above Ground | 2 |
| Bedrooms Total | 2 |
| Appliances | Dishwasher, Dryer, Microwave, Refrigerator, Stove, Washer |
| Cooling Type | Window Air Conditioner |
| Exterior Finish | Concrete |
| Heating Fuel | Electric |
| Heating Type | Baseboard Heaters |
| Type | Apartment |
Parking
| Underground |
Land
| Acreage | No |
Rooms
| Level | Type | Length | Width | Dimensions |
|---|---|---|---|---|
| Main Level | Living Room | 5.36 m | 5.11 m | 5.36 m x 5.11 m |
| Main Level | Dining Room | 2.59 m | 2.46 m | 2.59 m x 2.46 m |
| Main Level | Bedroom | 4.24 m | 2.95 m | 4.24 m x 2.95 m |
| Main Level | Bedroom 2 | 3.1 m | 2.62 m | 3.1 m x 2.62 m |
| Main Level | Bathroom | Measurements not available |
https://www.realtor.ca/real-estate/26969165/904-45-pond-mills-road-london-south-j
Interested?
Contact us for more information

Rafi Habibzadah
Salesperson

(519) 438-5478

Rukshar Shams
Salesperson

(519) 438-5478
Contact Melanie & Shelby Pearce
Sales Representative for Royal Lepage Triland Realty, Brokerage
YOUR LONDON, ONTARIO REALTOR®

Melanie Pearce
Phone: 226-268-9880
You can rely on us to be a realtor who will advocate for you and strive to get you what you want. Reach out to us today- We're excited to hear from you!

Shelby Pearce
Phone: 519-639-0228
CALL . TEXT . EMAIL
MELANIE PEARCE
Sales Representative for Royal Lepage Triland Realty, Brokerage
© 2023 Melanie Pearce- All rights reserved | Made with ❤️ by Jet Branding































