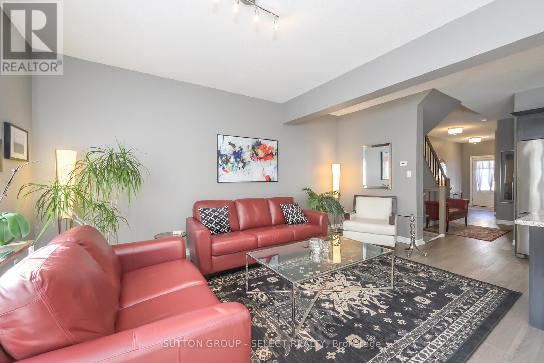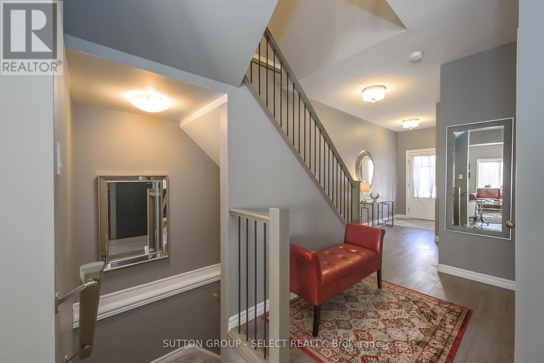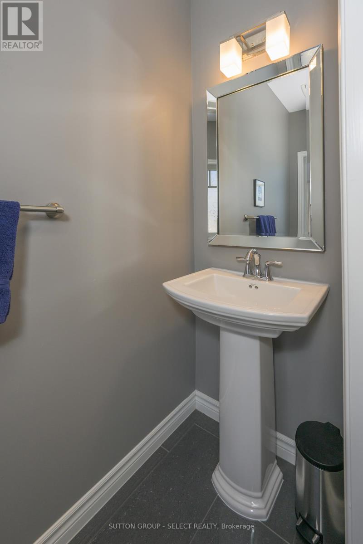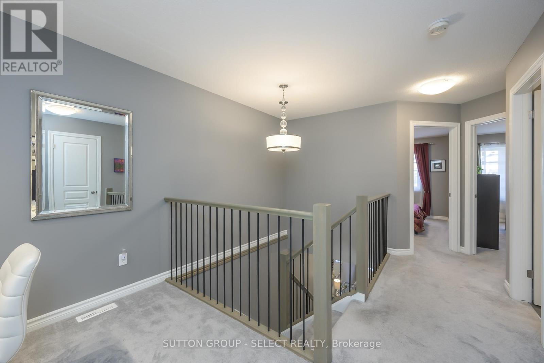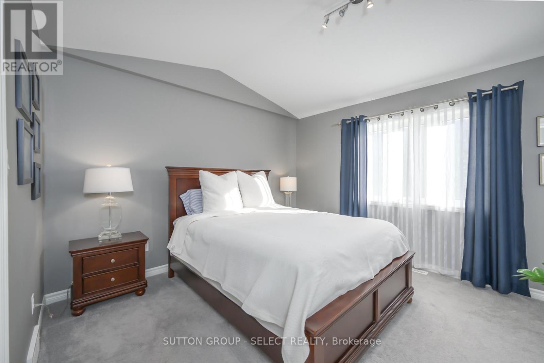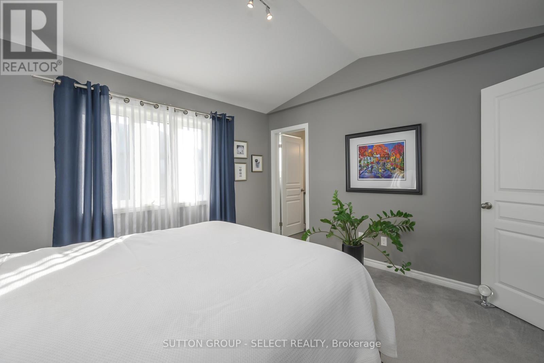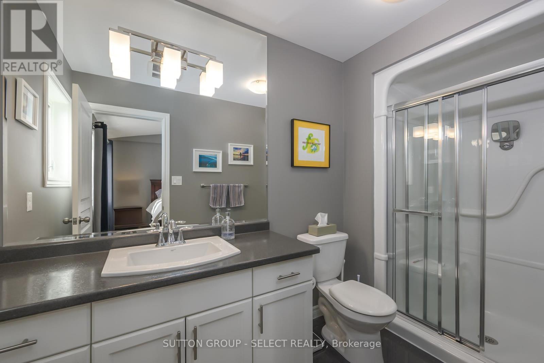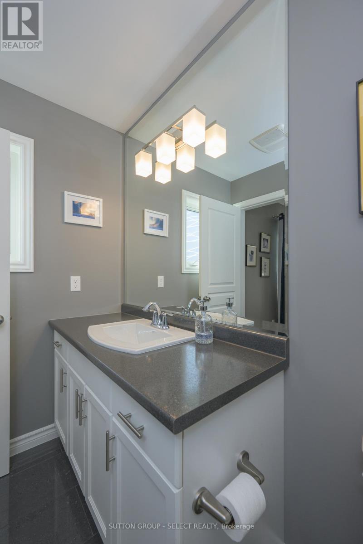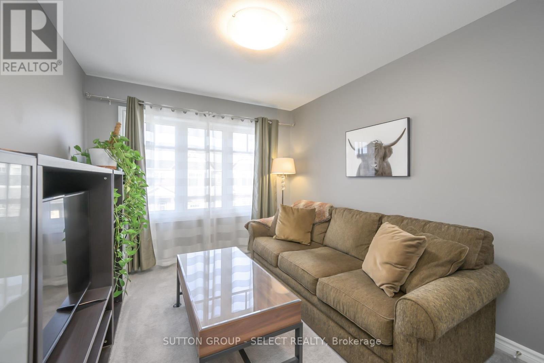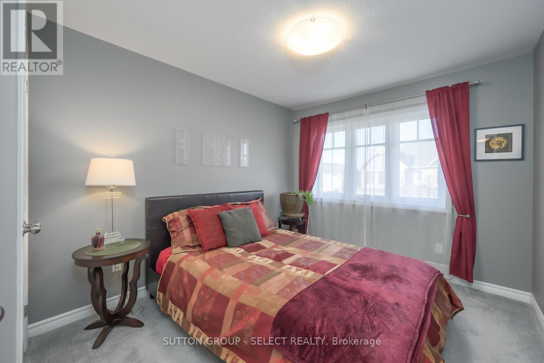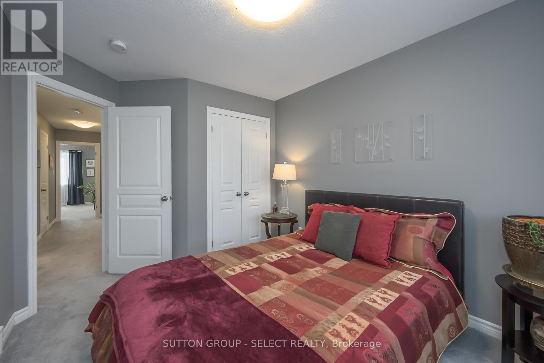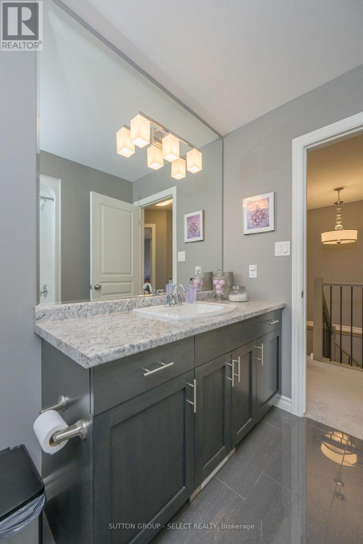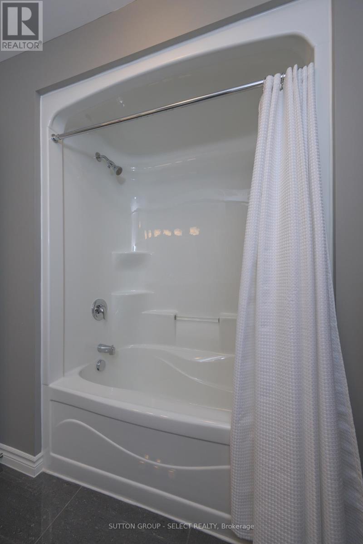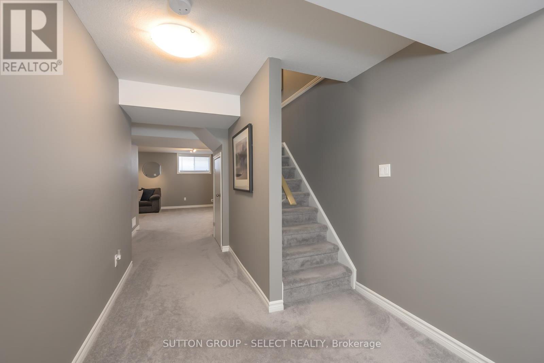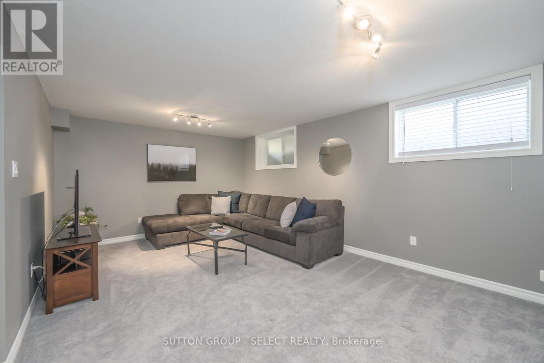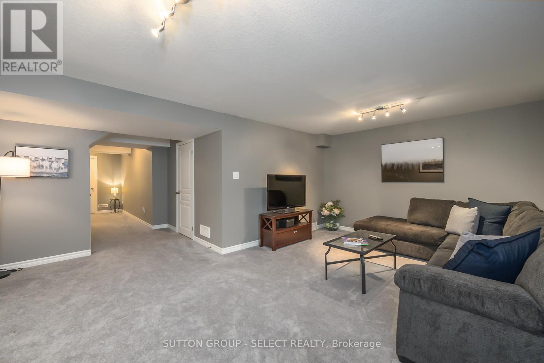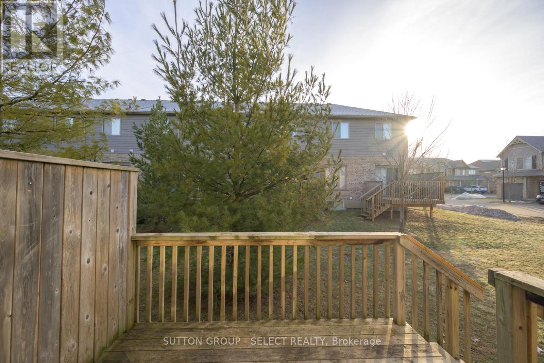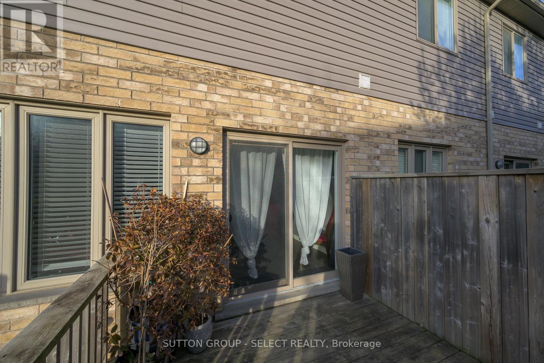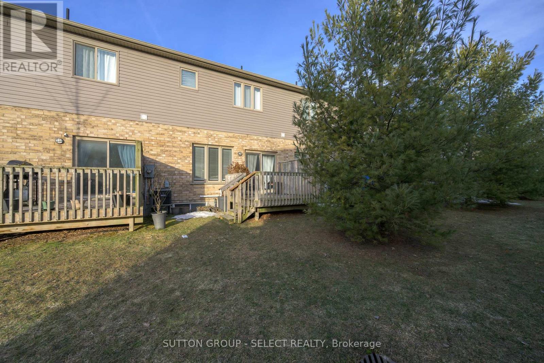91 - 1924 Cedarhollow Boulevard London, Ontario N5X 0K3
$599,900Maintenance, Insurance
$276 Monthly
Maintenance, Insurance
$276 MonthlyWelcome Home in Cedar Hollow! Step up to this fabulous three-bedroom, three-bathroom unit that has been maintained like new. The main floor offers a beautiful kitchen boasting shaker cabinetry, quartz surfaces & peninsula seating, all overlooking a bright dining and living space with views of the yard and deck.The second floor offers a great-sized primary bedroom with a 3-piece ensuite and a deep walk-in closet. Two additional bedrooms on the second floor and a common 4-piece bathroom. The lower level offers a bright and spacious family room, laundry and storage. Close to exceptional schools including Cedar Hollow P.S., A.B. Lucas S.S., St. Anne Catholic Elementary, and Mother Theresa S.S. Nearby excellent amenities, shopping, parks and trails. Book a showing today! (id:53488)
Property Details
| MLS® Number | X12081541 |
| Property Type | Single Family |
| Community Name | North D |
| Community Features | Pet Restrictions |
| Features | Sump Pump |
| Parking Space Total | 2 |
Building
| Bathroom Total | 3 |
| Bedrooms Above Ground | 3 |
| Bedrooms Total | 3 |
| Age | 6 To 10 Years |
| Appliances | Water Meter, Dishwasher, Dryer, Washer, Refrigerator |
| Basement Development | Finished |
| Basement Type | Full (finished) |
| Cooling Type | Central Air Conditioning |
| Exterior Finish | Vinyl Siding, Brick |
| Fireplace Present | Yes |
| Half Bath Total | 1 |
| Heating Fuel | Natural Gas |
| Heating Type | Forced Air |
| Stories Total | 2 |
| Size Interior | 1,200 - 1,399 Ft2 |
| Type | Row / Townhouse |
Parking
| Attached Garage | |
| Garage |
Land
| Acreage | No |
| Zoning Description | R5-3/r6-5/r7-h12/d50 |
Rooms
| Level | Type | Length | Width | Dimensions |
|---|---|---|---|---|
| Second Level | Bathroom | 1.47 m | 3.12 m | 1.47 m x 3.12 m |
| Second Level | Bathroom | 2.64 m | 1.57 m | 2.64 m x 1.57 m |
| Second Level | Primary Bedroom | 4.11 m | 3.63 m | 4.11 m x 3.63 m |
| Second Level | Bedroom | 2.9 m | 3.45 m | 2.9 m x 3.45 m |
| Second Level | Bedroom | 3.34 m | 2.88 m | 3.34 m x 2.88 m |
| Basement | Laundry Room | 2.92 m | 2.62 m | 2.92 m x 2.62 m |
| Basement | Family Room | 5.67 m | 3.75 m | 5.67 m x 3.75 m |
| Basement | Other | 2.36 m | 1.96 m | 2.36 m x 1.96 m |
| Main Level | Kitchen | 3.1 m | 3.4 m | 3.1 m x 3.4 m |
| Main Level | Living Room | 3.18 m | 5.18 m | 3.18 m x 5.18 m |
| Main Level | Foyer | 1.52 m | 4.6 m | 1.52 m x 4.6 m |
| Main Level | Bathroom | Measurements not available |
https://www.realtor.ca/real-estate/28168151/91-1924-cedarhollow-boulevard-london-north-d
Contact Us
Contact us for more information
China Casarin
Salesperson
(519) 433-4331
Contact Melanie & Shelby Pearce
Sales Representative for Royal Lepage Triland Realty, Brokerage
YOUR LONDON, ONTARIO REALTOR®

Melanie Pearce
Phone: 226-268-9880
You can rely on us to be a realtor who will advocate for you and strive to get you what you want. Reach out to us today- We're excited to hear from you!

Shelby Pearce
Phone: 519-639-0228
CALL . TEXT . EMAIL
Important Links
MELANIE PEARCE
Sales Representative for Royal Lepage Triland Realty, Brokerage
© 2023 Melanie Pearce- All rights reserved | Made with ❤️ by Jet Branding







