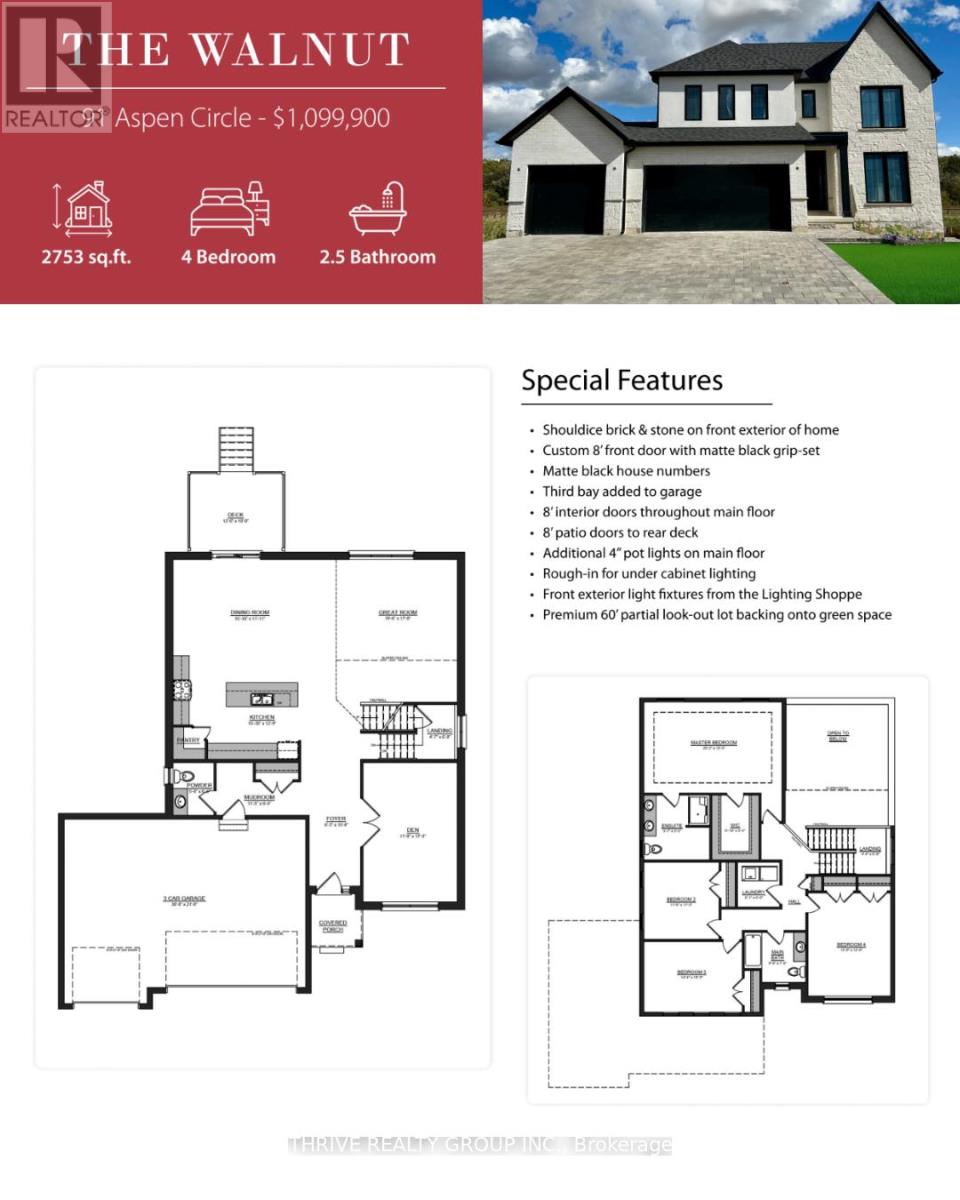91 Aspen Circle Thames Centre, Ontario N0M 2P0
$1,099,900
This brand-new 4-bedroom, 2.5-bathroom home by Sifton Properties offers 2,746 sq. ft. (-/+) of beautifully designed living space on a premium partial look-out lot backing onto green space. The stunning Shouldice brick and stone exterior is complemented by a custom 8 front door with a matte black grip-set and matte black house numbers, creating a sophisticated first impression. A third bay added to the garage provides extra parking or storage space, while 8 interior doors throughout the main floor enhance the home's open and airy feel. Additional 4 pot lights and rough-ins for under-cabinet lighting allow for a bright and modern atmosphere, while front exterior light fixtures add a stylish touch. Enjoy seamless indoor-outdoor living with 8 patio doors leading to the rear deck, perfect for entertaining or taking in the natural surroundings. As a Quick Closing Home, this property offers the ideal balance of convenience and customization, allowing you to personalize key finishes like flooring, cabinetry, and countertops. Located in Rosewood, Thorndale's premier new community, you'll appreciate the spacious lots, fresh open air, and easy access to schools, shopping, and recreation. Secure your spot in this growing neighbourhood today! Minimum 120-day closing required. (id:53488)
Property Details
| MLS® Number | X12002035 |
| Property Type | Single Family |
| Community Name | Rural Thames Centre |
| Amenities Near By | Schools |
| Equipment Type | Water Heater - Tankless |
| Features | Irregular Lot Size, Flat Site |
| Parking Space Total | 6 |
| Rental Equipment Type | Water Heater - Tankless |
| Structure | Deck |
| View Type | View |
Building
| Bathroom Total | 3 |
| Bedrooms Above Ground | 4 |
| Bedrooms Total | 4 |
| Age | New Building |
| Appliances | Water Heater - Tankless, Water Meter |
| Basement Development | Unfinished |
| Basement Type | N/a (unfinished) |
| Construction Style Attachment | Detached |
| Cooling Type | Central Air Conditioning |
| Exterior Finish | Brick, Stucco |
| Fire Protection | Smoke Detectors |
| Foundation Type | Poured Concrete |
| Half Bath Total | 1 |
| Heating Fuel | Natural Gas |
| Heating Type | Forced Air |
| Stories Total | 2 |
| Size Interior | 2,500 - 3,000 Ft2 |
| Type | House |
| Utility Water | Municipal Water |
Parking
| Attached Garage | |
| Garage |
Land
| Acreage | No |
| Land Amenities | Schools |
| Sewer | Sanitary Sewer |
| Size Frontage | 59 Ft ,7 In |
| Size Irregular | 59.6 Ft ; 59.55 Ft X 114.28 Ft X 63.39 Ft X 114.34 |
| Size Total Text | 59.6 Ft ; 59.55 Ft X 114.28 Ft X 63.39 Ft X 114.34|under 1/2 Acre |
| Zoning Description | R1-23-h |
Rooms
| Level | Type | Length | Width | Dimensions |
|---|---|---|---|---|
| Second Level | Laundry Room | 1.86 m | 2.01 m | 1.86 m x 2.01 m |
| Second Level | Bathroom | 2.74 m | 2.19 m | 2.74 m x 2.19 m |
| Second Level | Primary Bedroom | 6.15 m | 4.05 m | 6.15 m x 4.05 m |
| Second Level | Bedroom 2 | 3.35 m | 3.44 m | 3.35 m x 3.44 m |
| Second Level | Bedroom 3 | 4.39 m | 3.14 m | 4.39 m x 3.14 m |
| Second Level | Bedroom 4 | 4.57 m | 3.66 m | 4.57 m x 3.66 m |
| Main Level | Foyer | 1.92 m | 4.82 m | 1.92 m x 4.82 m |
| Main Level | Mud Room | 3.5 m | 1.98 m | 3.5 m x 1.98 m |
| Main Level | Den | 3.6 m | 5.27 m | 3.6 m x 5.27 m |
| Main Level | Dining Room | 4.6 m | 3.39 m | 4.6 m x 3.39 m |
| Main Level | Kitchen | 4.6 m | 3.93 m | 4.6 m x 3.93 m |
| Main Level | Great Room | 5.97 m | 5.43 m | 5.97 m x 5.43 m |
Utilities
| Cable | Available |
| Electricity | Installed |
| Sewer | Installed |
https://www.realtor.ca/real-estate/27983361/91-aspen-circle-thames-centre-rural-thames-centre
Contact Us
Contact us for more information

James Mcguire
Salesperson
660 Maitland Street
London, Ontario N5Y 2V8
(519) 204-5055

Amanda Mcguire
Broker
660 Maitland Street
London, Ontario N5Y 2V8
(519) 204-5055
Contact Melanie & Shelby Pearce
Sales Representative for Royal Lepage Triland Realty, Brokerage
YOUR LONDON, ONTARIO REALTOR®

Melanie Pearce
Phone: 226-268-9880
You can rely on us to be a realtor who will advocate for you and strive to get you what you want. Reach out to us today- We're excited to hear from you!

Shelby Pearce
Phone: 519-639-0228
CALL . TEXT . EMAIL
Important Links
MELANIE PEARCE
Sales Representative for Royal Lepage Triland Realty, Brokerage
© 2023 Melanie Pearce- All rights reserved | Made with ❤️ by Jet Branding



