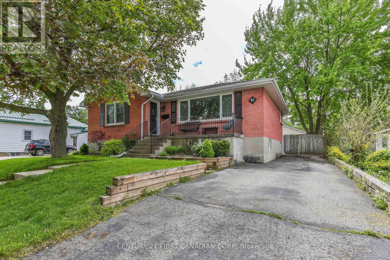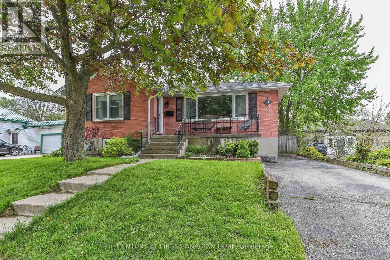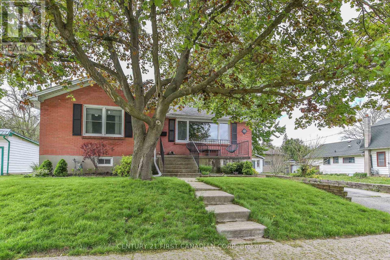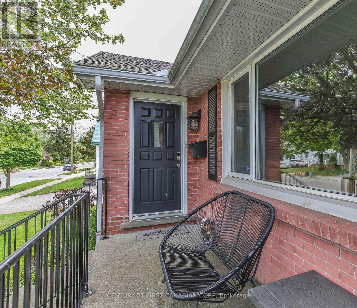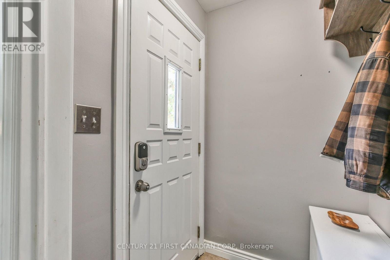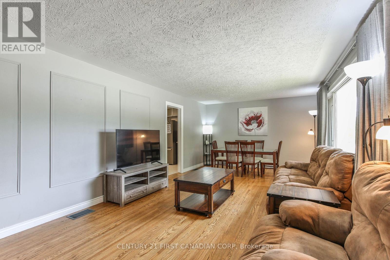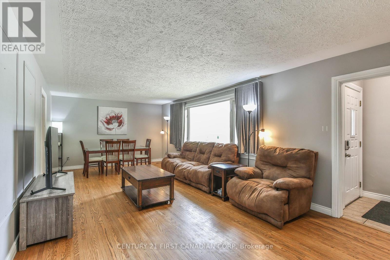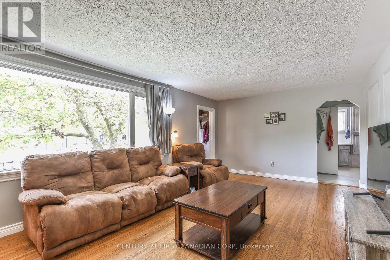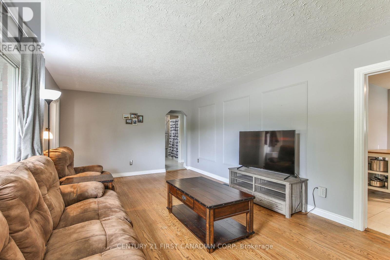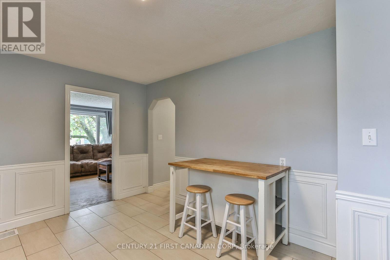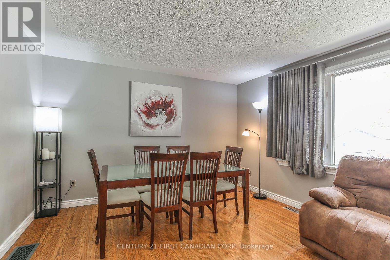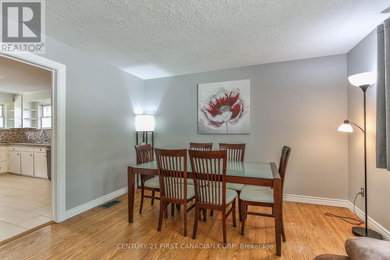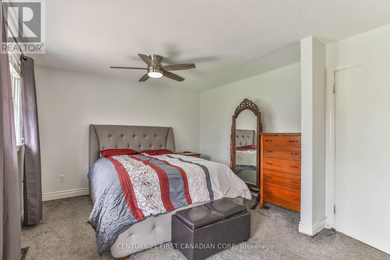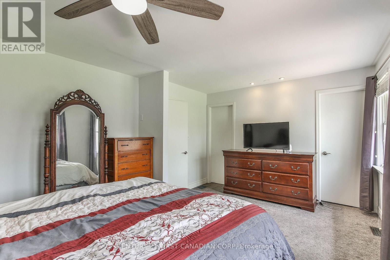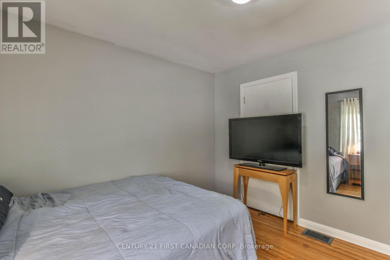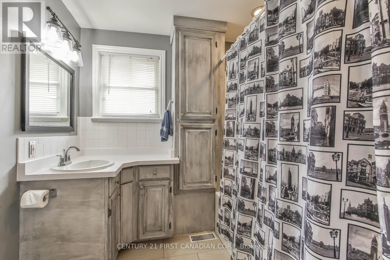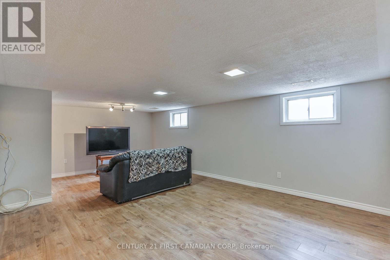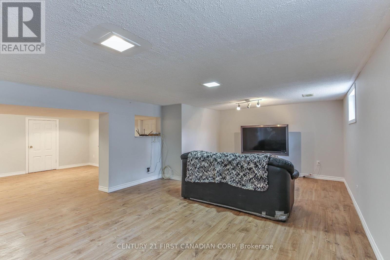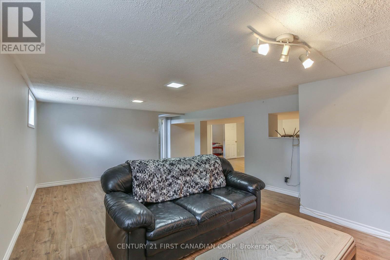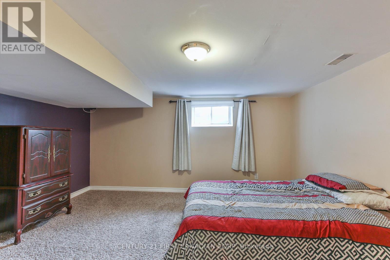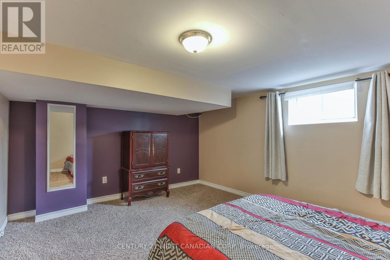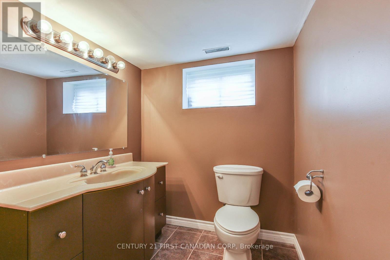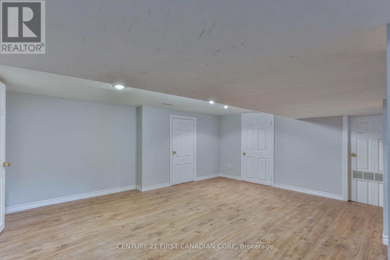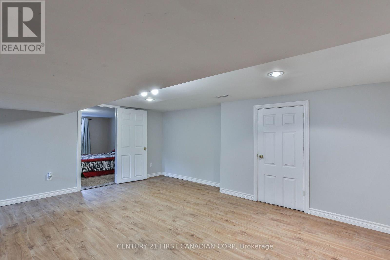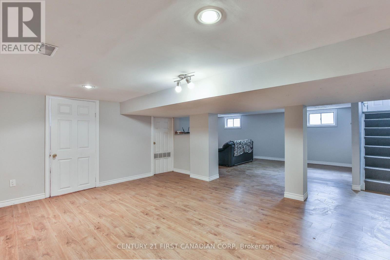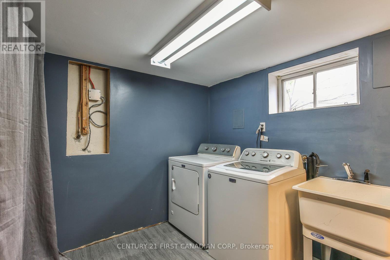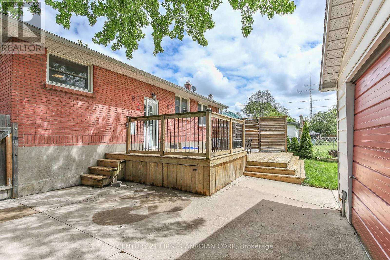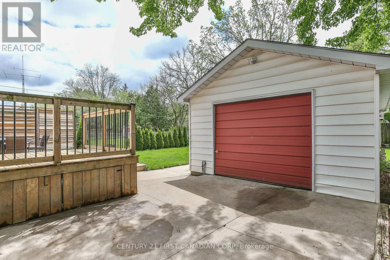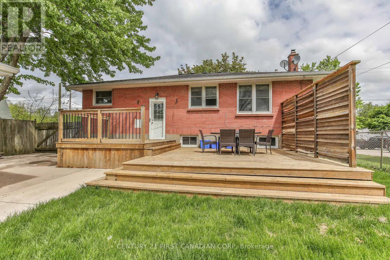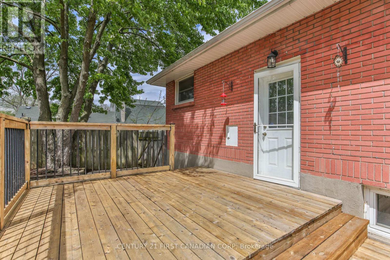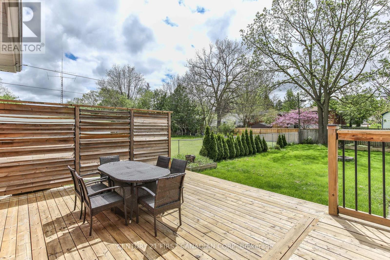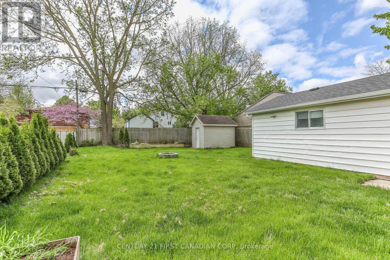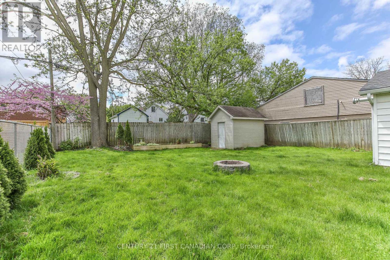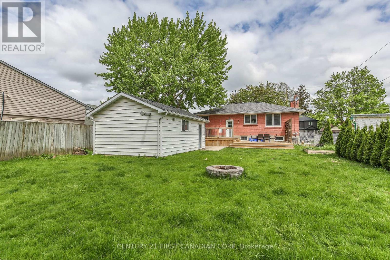91 Langarth Street London South, Ontario N6H 1P5
$579,900
Welcome to your personal retreat in the heart of this mature neighbourhood! This tastefully decorated 2+1 bedroom, 1.5 bathroom full brick bungalow exudes warmth, comfort and is the perfect home for first-time homebuyers or down-sizers. Take leisurely weekend walks to the vibrant Wortley Village, immersing yourself in the local culture and community. The expansive fully fenced lot offers endless possibilities for outdoor enjoyment, from entertaining on the deck to enjoying the company of your four legged friends as they roam freely in their own slice of paradise. The detached heated garage is a dream come true for hobbyists or car enthusiasts and offers ample storage space. Updates include newer windows, furnace & AC (2019), and attic insulation (2020). All appliances are included. Water heater is owned. (id:53488)
Property Details
| MLS® Number | X12151456 |
| Property Type | Single Family |
| Community Name | South E |
| Amenities Near By | Park, Public Transit |
| Equipment Type | None |
| Parking Space Total | 4 |
| Rental Equipment Type | None |
| Structure | Deck, Shed |
Building
| Bathroom Total | 2 |
| Bedrooms Above Ground | 2 |
| Bedrooms Below Ground | 1 |
| Bedrooms Total | 3 |
| Age | 51 To 99 Years |
| Appliances | Garage Door Opener Remote(s), Water Heater, Water Meter |
| Architectural Style | Bungalow |
| Basement Development | Finished |
| Basement Type | Full (finished) |
| Construction Status | Insulation Upgraded |
| Construction Style Attachment | Detached |
| Cooling Type | Central Air Conditioning |
| Exterior Finish | Brick |
| Fire Protection | Smoke Detectors |
| Foundation Type | Concrete |
| Half Bath Total | 1 |
| Heating Fuel | Natural Gas |
| Heating Type | Forced Air |
| Stories Total | 1 |
| Size Interior | 700 - 1,100 Ft2 |
| Type | House |
| Utility Water | Municipal Water |
Parking
| Detached Garage | |
| Garage |
Land
| Acreage | No |
| Fence Type | Fully Fenced |
| Land Amenities | Park, Public Transit |
| Landscape Features | Landscaped |
| Sewer | Sanitary Sewer |
| Size Depth | 142 Ft |
| Size Frontage | 51 Ft |
| Size Irregular | 51 X 142 Ft |
| Size Total Text | 51 X 142 Ft |
Rooms
| Level | Type | Length | Width | Dimensions |
|---|---|---|---|---|
| Lower Level | Recreational, Games Room | 8.5 m | 7.43 m | 8.5 m x 7.43 m |
| Lower Level | Bedroom 3 | 4.24 m | 3.51 m | 4.24 m x 3.51 m |
| Lower Level | Laundry Room | 4.11 m | 3.3 m | 4.11 m x 3.3 m |
| Lower Level | Bathroom | Measurements not available | ||
| Main Level | Living Room | 3.71 m | 7.44 m | 3.71 m x 7.44 m |
| Main Level | Kitchen | 4.83 m | 3.45 m | 4.83 m x 3.45 m |
| Main Level | Primary Bedroom | 3.58 m | 5.08 m | 3.58 m x 5.08 m |
| Main Level | Bedroom 2 | 3.28 m | 4.04 m | 3.28 m x 4.04 m |
| Main Level | Bathroom | Measurements not available |
Utilities
| Cable | Available |
| Sewer | Installed |
https://www.realtor.ca/real-estate/28318866/91-langarth-street-london-south-south-e-south-e
Contact Us
Contact us for more information

Steve Tanton
Broker
(519) 495-7070
420 York Street
London, Ontario N6B 1R1
(519) 673-3390
Contact Melanie & Shelby Pearce
Sales Representative for Royal Lepage Triland Realty, Brokerage
YOUR LONDON, ONTARIO REALTOR®

Melanie Pearce
Phone: 226-268-9880
You can rely on us to be a realtor who will advocate for you and strive to get you what you want. Reach out to us today- We're excited to hear from you!

Shelby Pearce
Phone: 519-639-0228
CALL . TEXT . EMAIL
Important Links
MELANIE PEARCE
Sales Representative for Royal Lepage Triland Realty, Brokerage
© 2023 Melanie Pearce- All rights reserved | Made with ❤️ by Jet Branding
