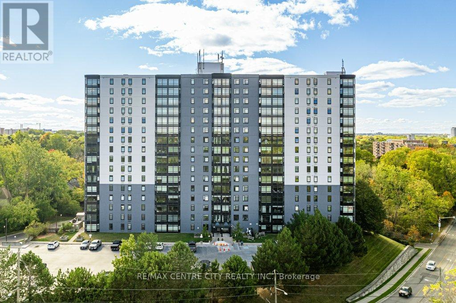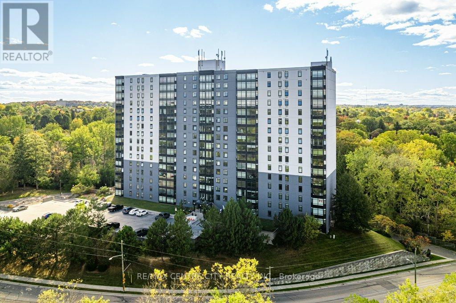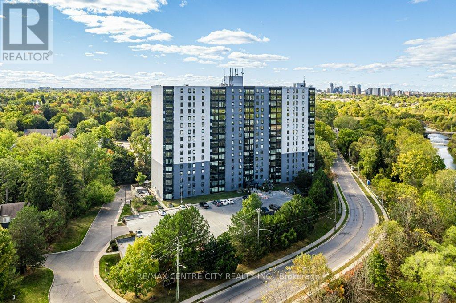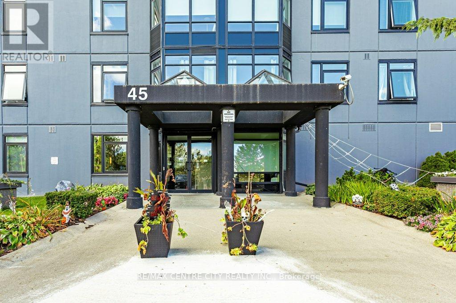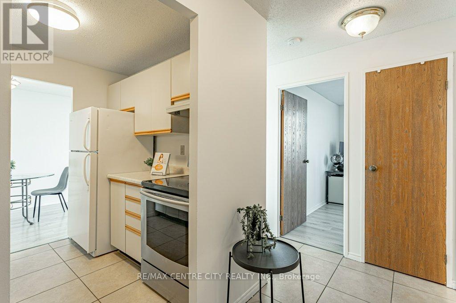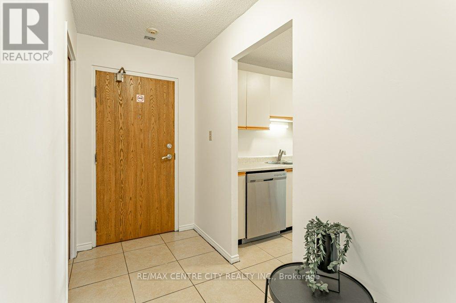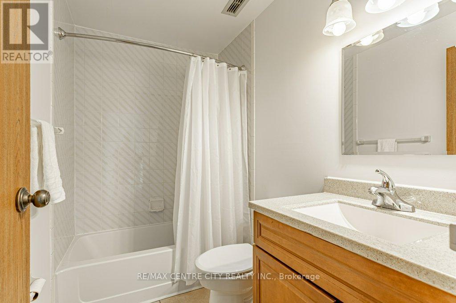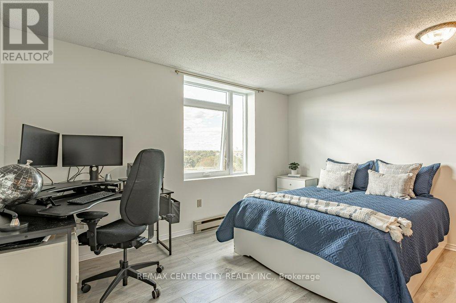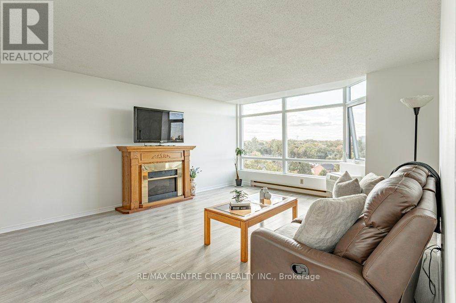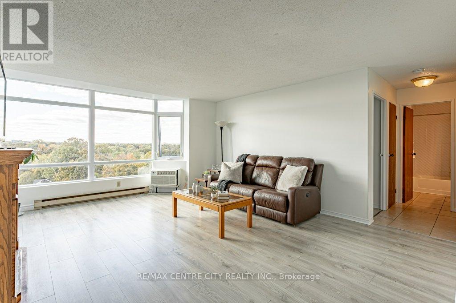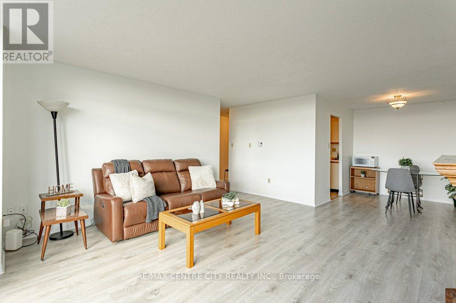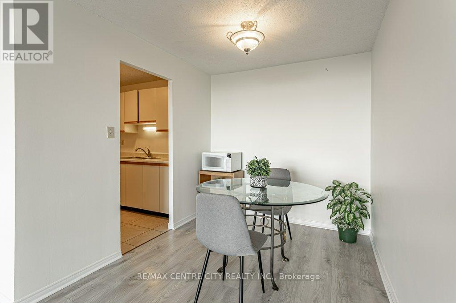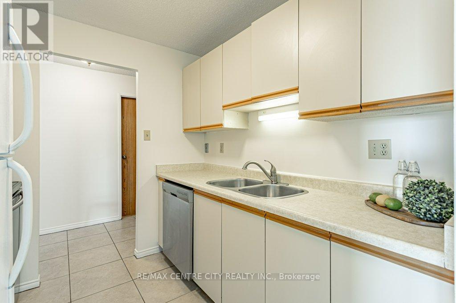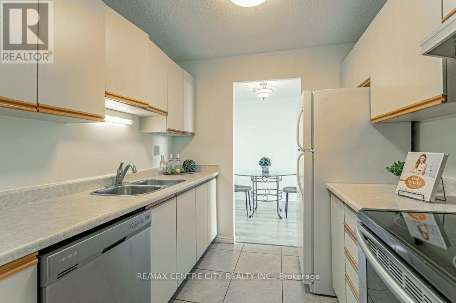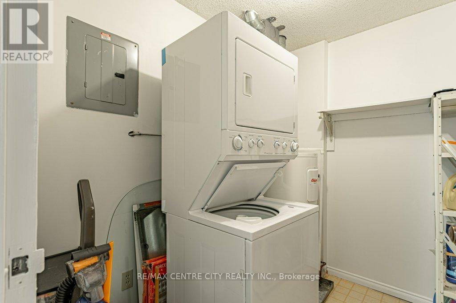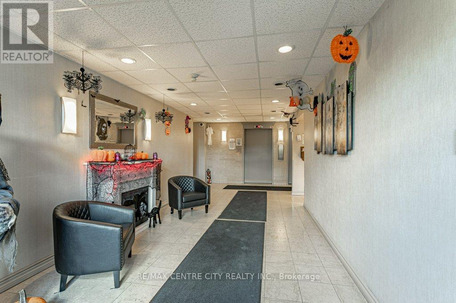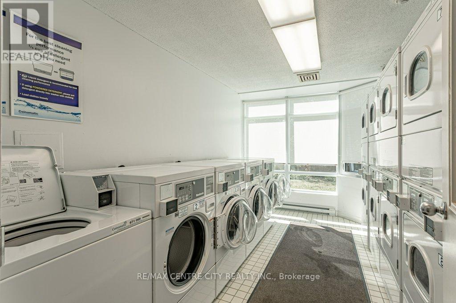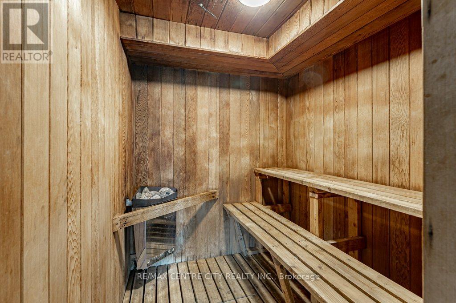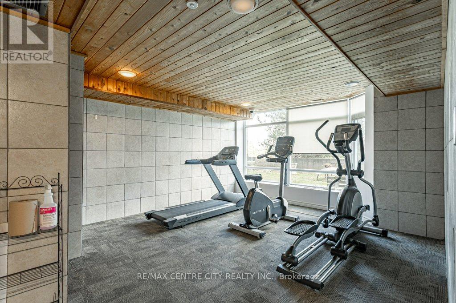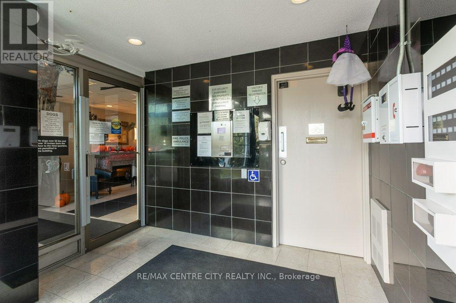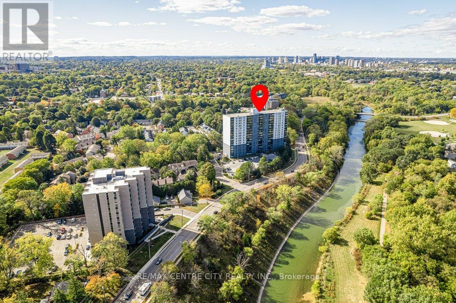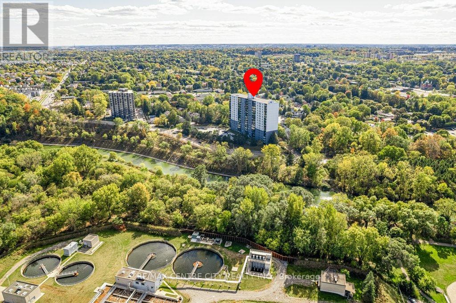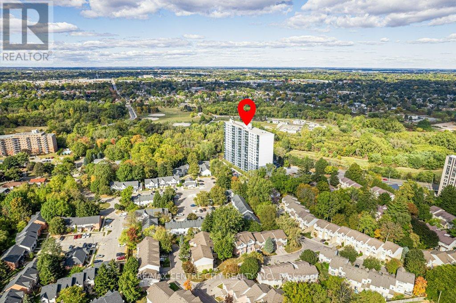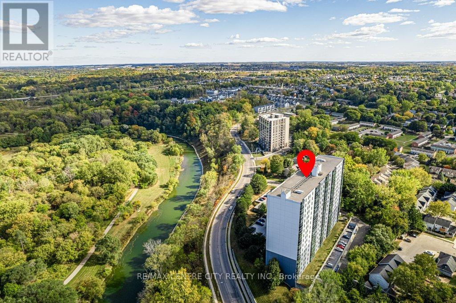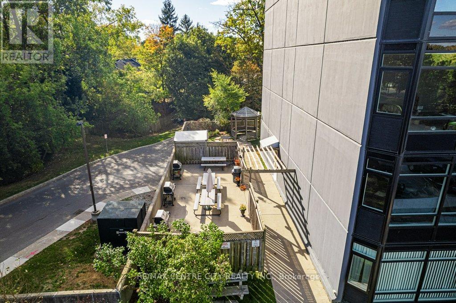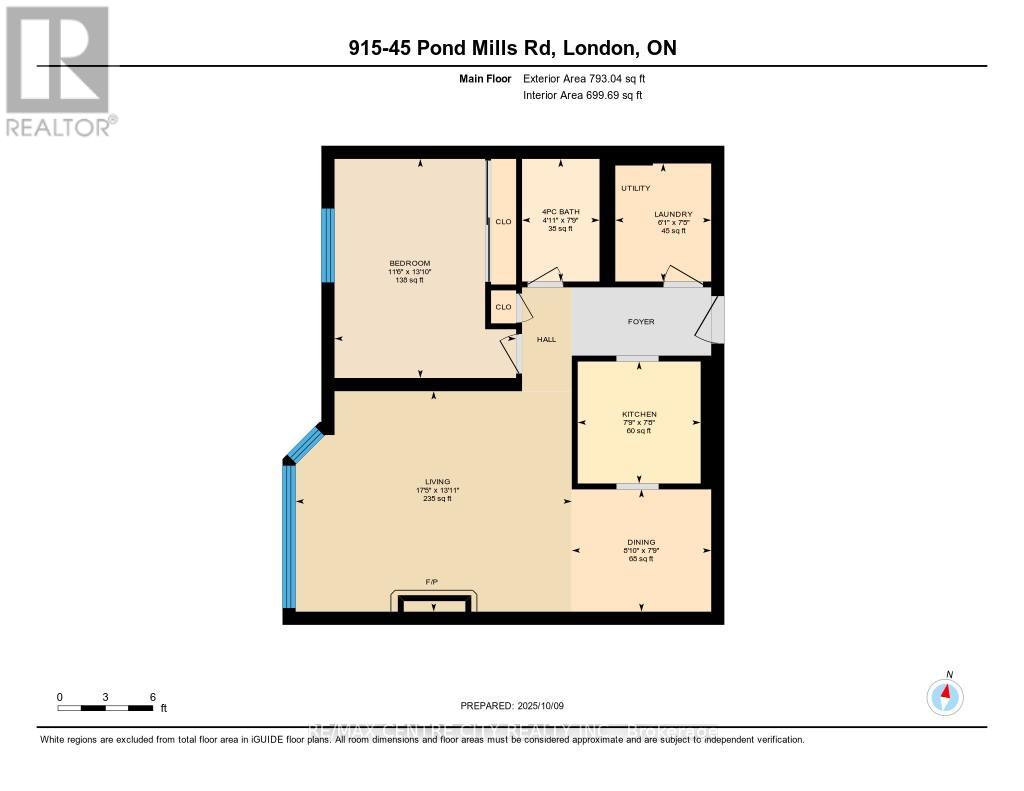915 - 45 Pond Mills Road London South, Ontario N5Z 4W5
$239,000Maintenance, Common Area Maintenance, Insurance, Water
$487 Monthly
Maintenance, Common Area Maintenance, Insurance, Water
$487 MonthlyWelcome to Unit 915 at 45 Pond Mills. Situated amongst a canopy of trees on the 9th floor, this 1 bedroom, 1 bathroom condominium apartment is being offered for sale. With westerly exposure, this open unit benefits from sun pouring in throughout the open living/dining space. The flooring is new and the unit has been completely repainted. In addition, is a storage room and in suite washer and dryer. The property is well maintained with new windows (2023) throughout and boasts amenities including a gym, sauna and party room. Enjoy a quick drive to shopping, dining and a host of other conveniences. (id:53488)
Property Details
| MLS® Number | X12456689 |
| Property Type | Single Family |
| Community Name | South J |
| Amenities Near By | Hospital, Park, Place Of Worship, Public Transit, Schools |
| Community Features | Pet Restrictions |
| Equipment Type | Water Heater - Electric, Water Heater |
| Features | Wooded Area, Flat Site, Dry, Carpet Free, In Suite Laundry |
| Parking Space Total | 1 |
| Rental Equipment Type | Water Heater - Electric, Water Heater |
| View Type | City View |
Building
| Bathroom Total | 1 |
| Bedrooms Above Ground | 1 |
| Bedrooms Total | 1 |
| Age | 31 To 50 Years |
| Amenities | Exercise Centre, Party Room, Sauna, Visitor Parking, Fireplace(s) |
| Appliances | Water Heater, Dishwasher, Dryer, Furniture, Stove, Washer, Refrigerator |
| Cooling Type | Wall Unit |
| Exterior Finish | Brick, Stucco |
| Fire Protection | Controlled Entry |
| Fireplace Present | Yes |
| Fireplace Total | 1 |
| Foundation Type | Concrete |
| Heating Fuel | Electric |
| Heating Type | Baseboard Heaters |
| Size Interior | 700 - 799 Ft2 |
| Type | Apartment |
Parking
| Underground | |
| No Garage |
Land
| Acreage | No |
| Land Amenities | Hospital, Park, Place Of Worship, Public Transit, Schools |
| Zoning Description | R9-7 |
Rooms
| Level | Type | Length | Width | Dimensions |
|---|---|---|---|---|
| Main Level | Bathroom | 1.49 m | 2.36 m | 1.49 m x 2.36 m |
| Main Level | Bedroom | 3.5 m | 4.22 m | 3.5 m x 4.22 m |
| Main Level | Dining Room | 2.69 m | 2.36 m | 2.69 m x 2.36 m |
| Main Level | Kitchen | 2.37 m | 2.35 m | 2.37 m x 2.35 m |
| Main Level | Laundry Room | 1.85 m | 2.27 m | 1.85 m x 2.27 m |
| Main Level | Living Room | 5.32 m | 4.25 m | 5.32 m x 4.25 m |
https://www.realtor.ca/real-estate/28977064/915-45-pond-mills-road-london-south-south-j-south-j
Contact Us
Contact us for more information

Emma Wright
Broker
(519) 701-8148
(519) 667-1800

Ryan Mulligan
Broker
(519) 667-1800
Contact Melanie & Shelby Pearce
Sales Representative for Royal Lepage Triland Realty, Brokerage
YOUR LONDON, ONTARIO REALTOR®

Melanie Pearce
Phone: 226-268-9880
You can rely on us to be a realtor who will advocate for you and strive to get you what you want. Reach out to us today- We're excited to hear from you!

Shelby Pearce
Phone: 519-639-0228
CALL . TEXT . EMAIL
Important Links
MELANIE PEARCE
Sales Representative for Royal Lepage Triland Realty, Brokerage
© 2023 Melanie Pearce- All rights reserved | Made with ❤️ by Jet Branding
