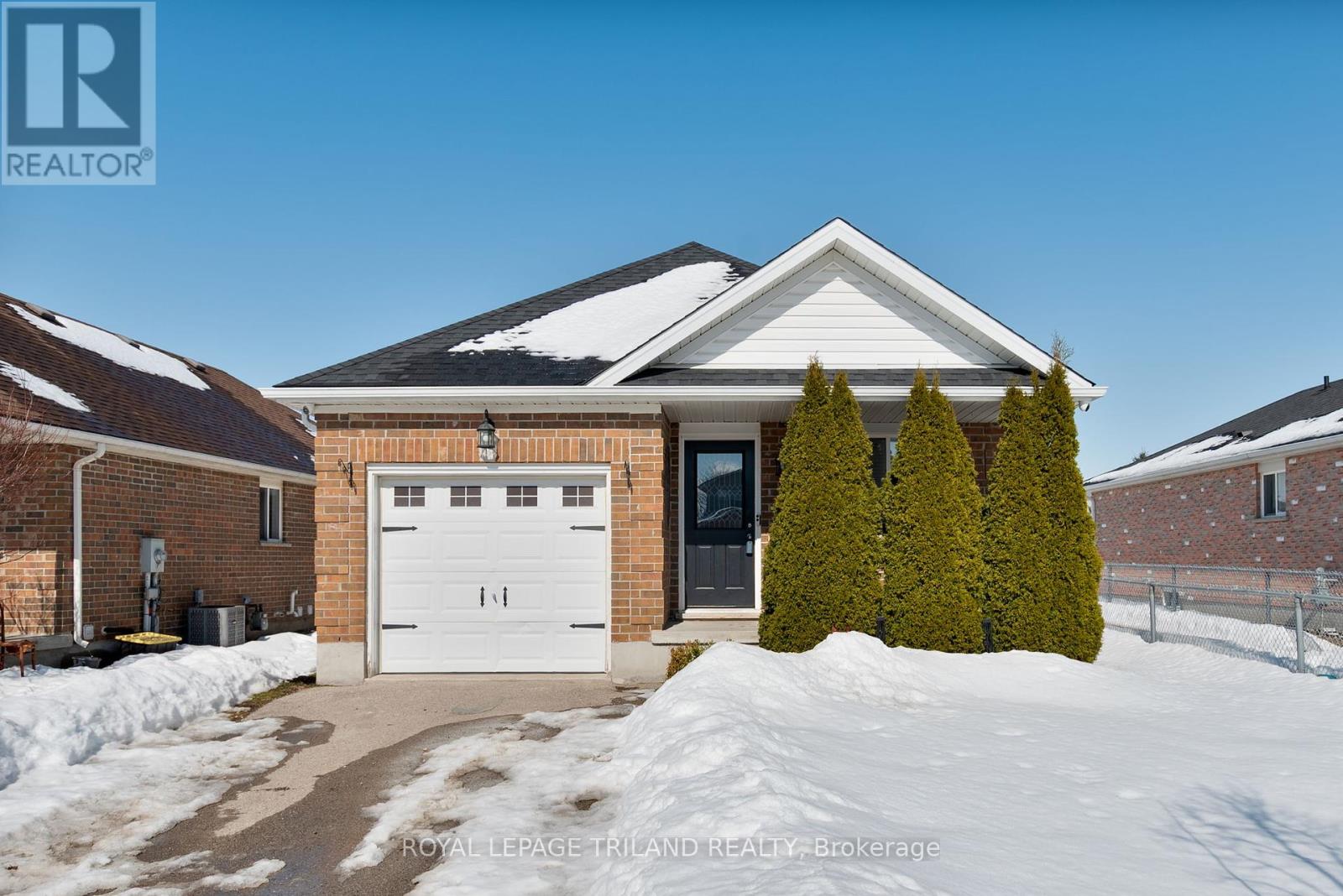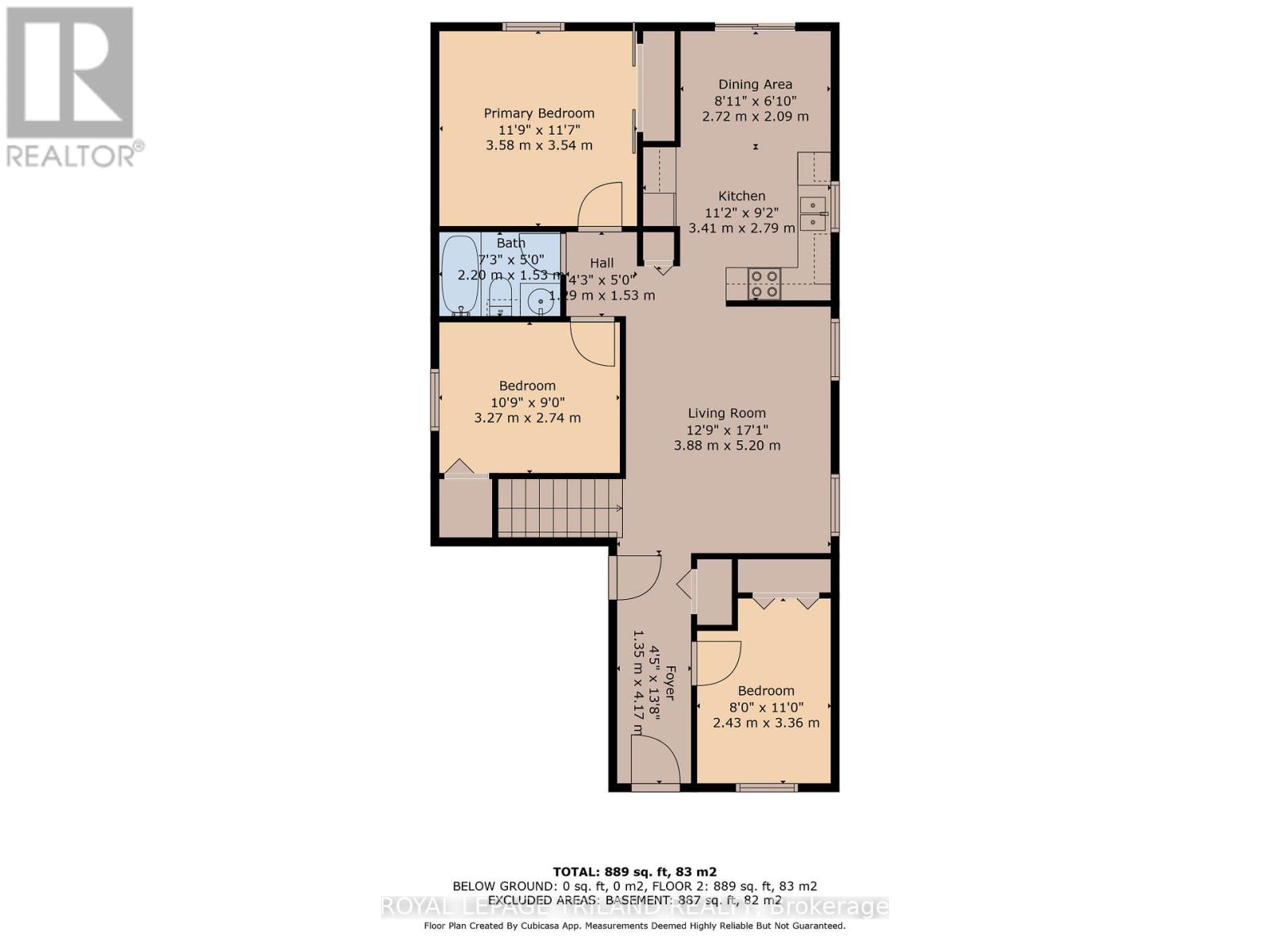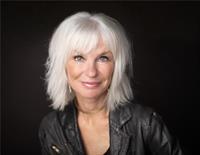916 Marigold Street London, Ontario N5X 4G8
$605,000
Whether your are looking to downsize or are a first time home buyer, this well maintained brick bungalow is move in ready with quick possession! Located in Grenfell Village, this family friendly neighbourhood offers all the conveniences needed in close proximity. Backing directly onto the field of Mother Theresa Secondary School, this 3 bed, one bath includes an unfinished basement, which can be easily renovated to your own personal taste. The main floor is light and bright, with a good sized great room and 3 ample bedrooms with luxury vinyl flooring throughout. The master has a lovely headboard feature wall and smart barn door sliding closet. 2nd br includes faux brick feature wall. Updated 4 pc bath with storage cabinet. A white, sleek kitchen includes modern floating shelving, stainless appliances and breakfast area with sliding doors to rear deck access. Exterior includes a pergola on the deck with removable cover, full privacy fencing and landscaped front and rear areas. All interior is freshly painted in neutral tones. Roof 3 yrs. Warm and cosy, this home can be yours in 30 days or less! (id:53488)
Property Details
| MLS® Number | X12072019 |
| Property Type | Single Family |
| Community Name | North C |
| Amenities Near By | Park, Public Transit, Schools |
| Features | Flat Site, Dry |
| Parking Space Total | 3 |
| Structure | Deck, Porch |
Building
| Bathroom Total | 1 |
| Bedrooms Above Ground | 3 |
| Bedrooms Total | 3 |
| Age | 6 To 15 Years |
| Amenities | Canopy |
| Appliances | Water Heater, Dishwasher, Dryer, Garage Door Opener Remote(s), Stove, Washer, Window Coverings, Refrigerator |
| Architectural Style | Bungalow |
| Basement Development | Unfinished |
| Basement Type | N/a (unfinished) |
| Construction Style Attachment | Detached |
| Cooling Type | Central Air Conditioning |
| Exterior Finish | Brick |
| Fire Protection | Alarm System, Smoke Detectors |
| Foundation Type | Concrete |
| Heating Fuel | Natural Gas |
| Heating Type | Forced Air |
| Stories Total | 1 |
| Size Interior | 700 - 1,100 Ft2 |
| Type | House |
| Utility Water | Municipal Water |
Parking
| Attached Garage | |
| Garage | |
| Inside Entry |
Land
| Acreage | No |
| Fence Type | Fenced Yard |
| Land Amenities | Park, Public Transit, Schools |
| Landscape Features | Landscaped |
| Sewer | Sanitary Sewer |
| Size Depth | 99 Ft ,1 In |
| Size Frontage | 39 Ft ,2 In |
| Size Irregular | 39.2 X 99.1 Ft |
| Size Total Text | 39.2 X 99.1 Ft|under 1/2 Acre |
Rooms
| Level | Type | Length | Width | Dimensions |
|---|---|---|---|---|
| Main Level | Foyer | 4.17 m | 1.35 m | 4.17 m x 1.35 m |
| Main Level | Living Room | 5.2 m | 3.88 m | 5.2 m x 3.88 m |
| Main Level | Kitchen | 3.41 m | 2.79 m | 3.41 m x 2.79 m |
| Main Level | Primary Bedroom | 3.58 m | 3.54 m | 3.58 m x 3.54 m |
| Main Level | Bedroom | 3.27 m | 2.74 m | 3.27 m x 2.74 m |
| Main Level | Bedroom | 3.36 m | 2.43 m | 3.36 m x 2.43 m |
Utilities
| Sewer | Installed |
https://www.realtor.ca/real-estate/28142673/916-marigold-street-london-north-c
Contact Us
Contact us for more information
Contact Melanie & Shelby Pearce
Sales Representative for Royal Lepage Triland Realty, Brokerage
YOUR LONDON, ONTARIO REALTOR®

Melanie Pearce
Phone: 226-268-9880
You can rely on us to be a realtor who will advocate for you and strive to get you what you want. Reach out to us today- We're excited to hear from you!

Shelby Pearce
Phone: 519-639-0228
CALL . TEXT . EMAIL
Important Links
MELANIE PEARCE
Sales Representative for Royal Lepage Triland Realty, Brokerage
© 2023 Melanie Pearce- All rights reserved | Made with ❤️ by Jet Branding






























