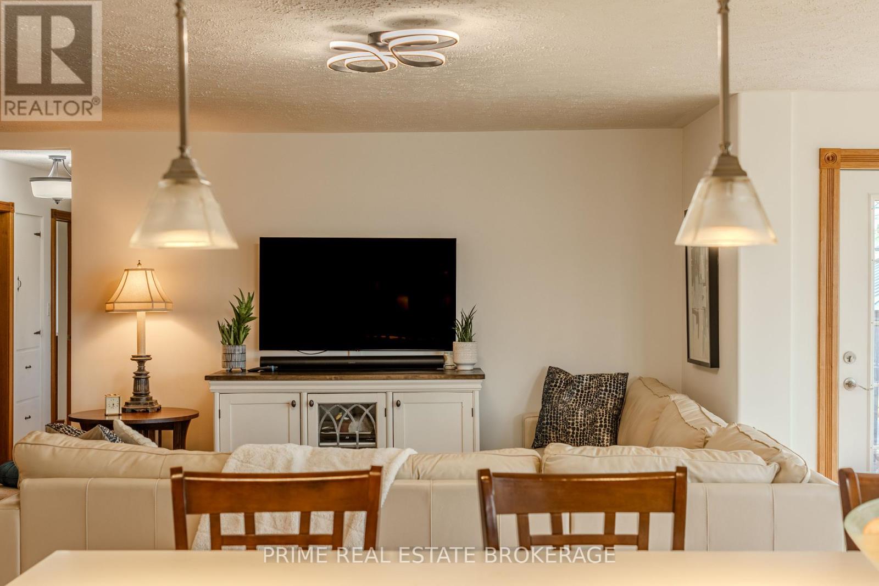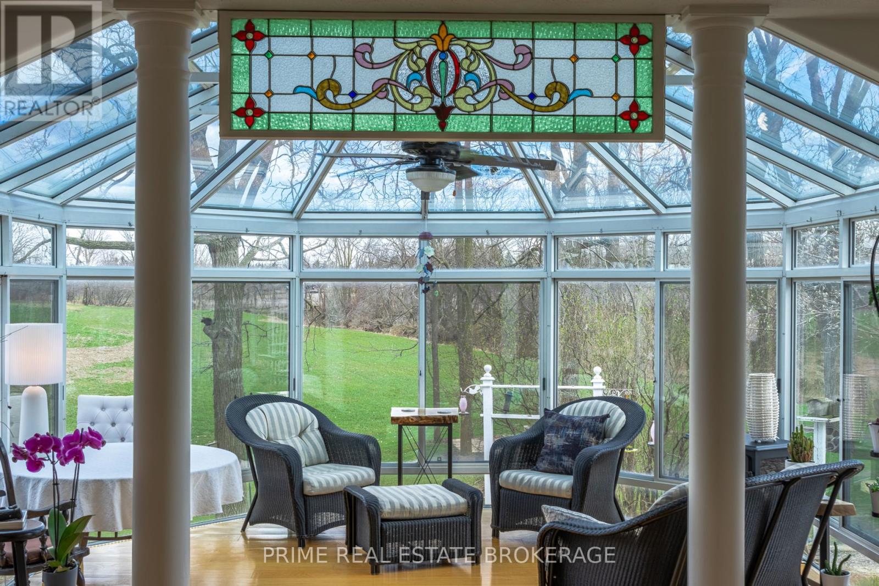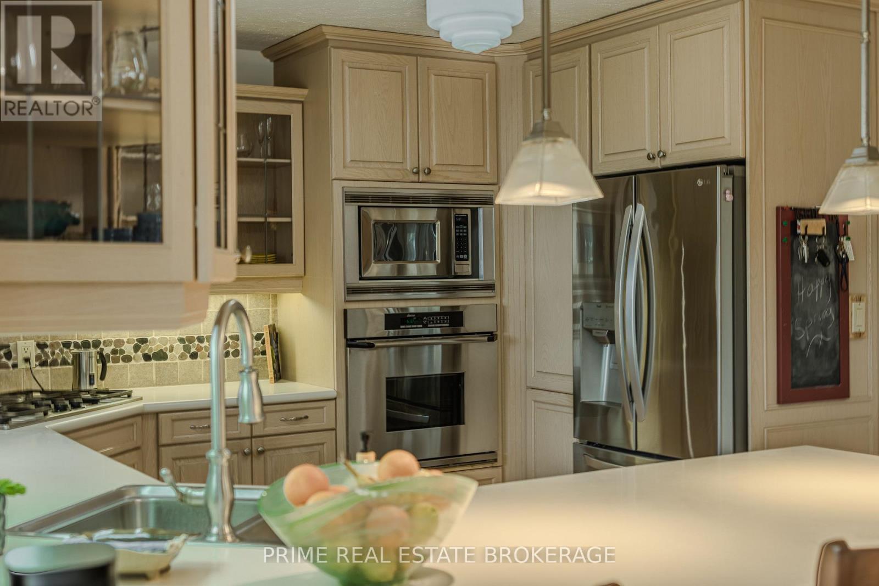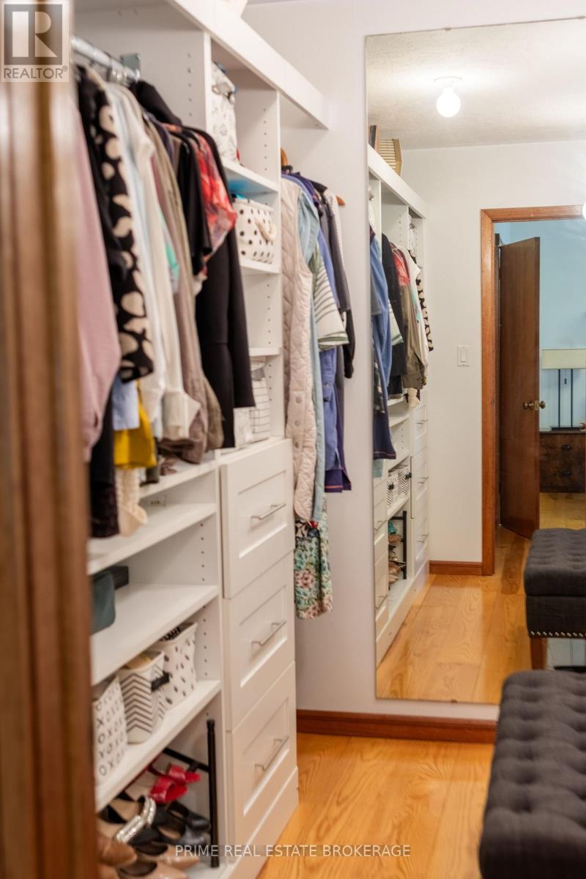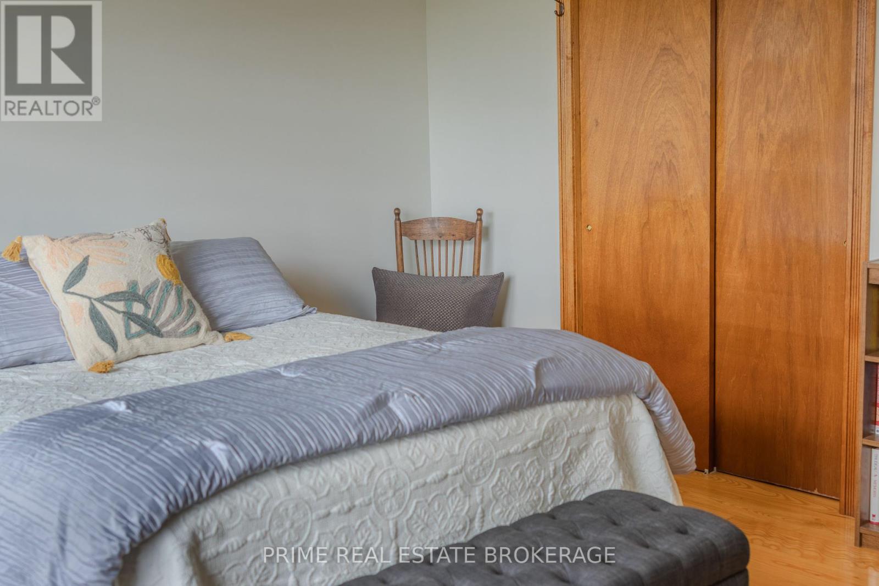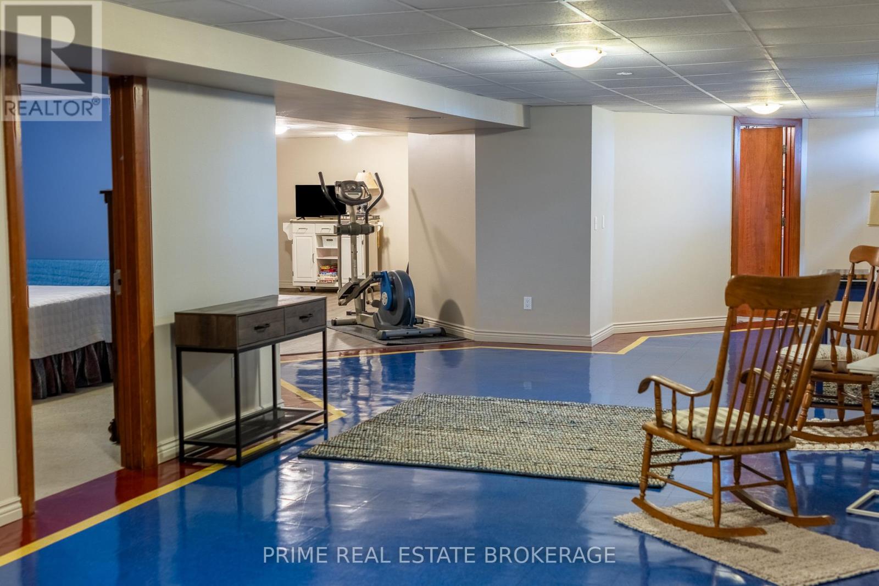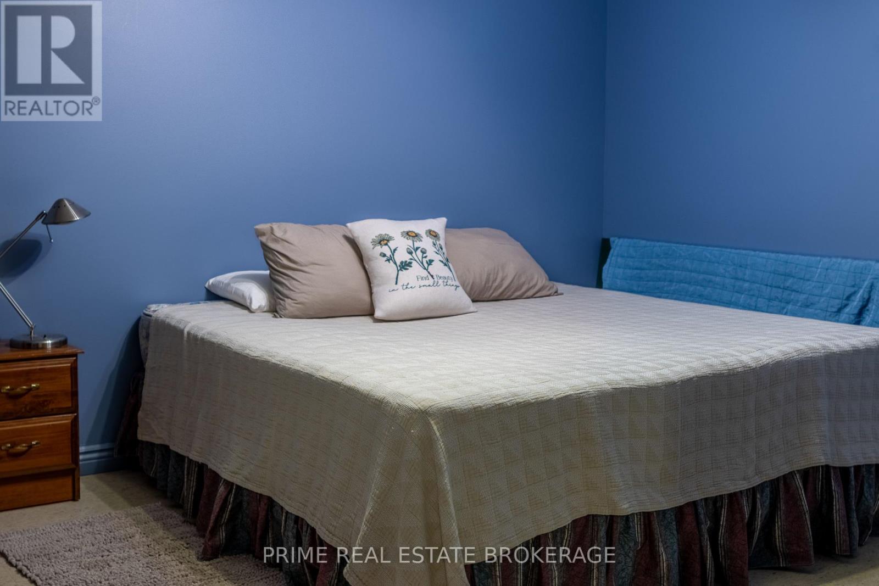9254 Maynard Line Chatham-Kent, Ontario N7M 5J3
$895,000
Stunning Country Bungalow A True Hidden GemNestled on a gorgeous, private piece of countryside, this charming bungalow offers the perfect blend of peaceful living and modern convenience. Just 7 minutes from the 401 and ideally located between North and South Chatham, this home provides both tranquility and accessibility.The highlight of this property is its breathtaking backyard, featuring McGregor Creek, which gracefully flows into the Thames River. The creeks soothing sounds enhance the serene atmosphere, providing a natural oasis right outside your door. In addition, a unique living rock sits proudly in the yard, adding character and charm to the landscape.The home's crowning jewel is the Four Seasons Sunroom, which bathes the interior in natural light and offers panoramic views of the beautiful backyard. Whether you're enjoying your morning coffee or relaxing with a good book, this sunroom provides the perfect setting for every season.In the primary bedroom, indulge in ultimate relaxation with a bubble/air jet tub in the ensuite, where you can soak in tranquility while gazing out into the private, peaceful yard.The walk-in closet ensures you have all the space you need to store your wardrobe in style.The exterior is as captivating as the interior, with the driveway made of partial recycled asphalt for a sustainable touch. The beautifully landscaped yard includes a gazebo set on flagstone, creating an ideal space for outdoor relaxation and entertaining.This exceptional property truly offers a lifestyle of peace, privacy, and beauty, all just minutes from the amenities of Chatham. Don't miss the opportunity to make this stunning country home yours! (id:53488)
Open House
This property has open houses!
11:00 am
Ends at:1:00 pm
Property Details
| MLS® Number | X12075348 |
| Property Type | Single Family |
| Community Name | Chatham |
| Features | Irregular Lot Size, Rolling, Lane, Carpet Free, Guest Suite, Sump Pump |
| Parking Space Total | 10 |
| Structure | Patio(s) |
| View Type | View |
Building
| Bathroom Total | 3 |
| Bedrooms Above Ground | 2 |
| Bedrooms Total | 2 |
| Age | 51 To 99 Years |
| Amenities | Fireplace(s) |
| Appliances | Oven - Built-in, Water Heater, Water Softener, Blinds, Central Vacuum, Dishwasher, Dryer, Furniture, Microwave, Oven, Stove, Washer, Refrigerator |
| Architectural Style | Bungalow |
| Basement Development | Finished |
| Basement Type | Full (finished) |
| Construction Style Attachment | Detached |
| Cooling Type | Central Air Conditioning |
| Exterior Finish | Brick |
| Fire Protection | Alarm System, Security System, Smoke Detectors |
| Fireplace Present | Yes |
| Fireplace Total | 2 |
| Foundation Type | Block |
| Half Bath Total | 1 |
| Heating Fuel | Natural Gas |
| Heating Type | Forced Air |
| Stories Total | 1 |
| Size Interior | 1,500 - 2,000 Ft2 |
| Type | House |
| Utility Water | Drilled Well |
Parking
| Attached Garage | |
| Garage |
Land
| Access Type | Year-round Access |
| Acreage | No |
| Landscape Features | Landscaped |
| Sewer | Septic System |
| Size Frontage | 291 Ft ,1 In |
| Size Irregular | 291.1 Ft ; 291.13 Ft X 78.75 Ft X 91.65 Ft X 20.72 |
| Size Total Text | 291.1 Ft ; 291.13 Ft X 78.75 Ft X 91.65 Ft X 20.72|1/2 - 1.99 Acres |
| Surface Water | River/stream |
| Zoning Description | A2 1 |
Rooms
| Level | Type | Length | Width | Dimensions |
|---|---|---|---|---|
| Basement | Other | 2.74 m | 3.66 m | 2.74 m x 3.66 m |
| Basement | Bedroom | 3.66 m | 3.96 m | 3.66 m x 3.96 m |
| Basement | Recreational, Games Room | 3.96 m | 6.4 m | 3.96 m x 6.4 m |
| Basement | Recreational, Games Room | 3.66 m | 3.66 m | 3.66 m x 3.66 m |
| Basement | Recreational, Games Room | 3.66 m | 10.36 m | 3.66 m x 10.36 m |
| Main Level | Mud Room | 1.68 m | 2.9 m | 1.68 m x 2.9 m |
| Main Level | Bedroom 2 | 3.96 m | 4.17 m | 3.96 m x 4.17 m |
| Main Level | Laundry Room | 2.44 m | 2.29 m | 2.44 m x 2.29 m |
| Main Level | Kitchen | 3.66 m | 3.66 m | 3.66 m x 3.66 m |
| Main Level | Living Room | 4.27 m | 5.18 m | 4.27 m x 5.18 m |
| Main Level | Sunroom | 5.18 m | 4.27 m | 5.18 m x 4.27 m |
| Main Level | Dining Room | 3.05 m | 5.49 m | 3.05 m x 5.49 m |
| Main Level | Bathroom | 3.35 m | 1.83 m | 3.35 m x 1.83 m |
| Main Level | Primary Bedroom | 3.81 m | 3.96 m | 3.81 m x 3.96 m |
| Main Level | Bathroom | 2.9 m | 2.74 m | 2.9 m x 2.74 m |
Utilities
| Cable | Installed |
| Wireless | Available |
https://www.realtor.ca/real-estate/28150903/9254-maynard-line-chatham-kent-chatham-chatham
Contact Us
Contact us for more information
Kimberley Depencier
Salesperson
(519) 473-9992
Contact Melanie & Shelby Pearce
Sales Representative for Royal Lepage Triland Realty, Brokerage
YOUR LONDON, ONTARIO REALTOR®

Melanie Pearce
Phone: 226-268-9880
You can rely on us to be a realtor who will advocate for you and strive to get you what you want. Reach out to us today- We're excited to hear from you!

Shelby Pearce
Phone: 519-639-0228
CALL . TEXT . EMAIL
Important Links
MELANIE PEARCE
Sales Representative for Royal Lepage Triland Realty, Brokerage
© 2023 Melanie Pearce- All rights reserved | Made with ❤️ by Jet Branding







