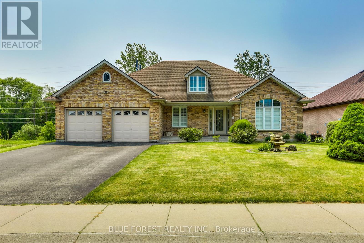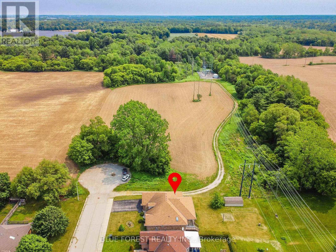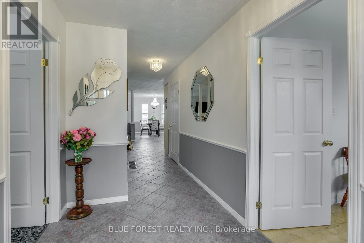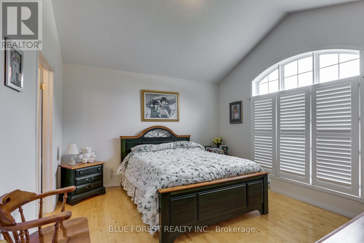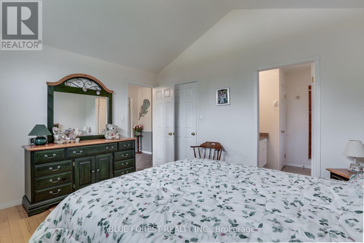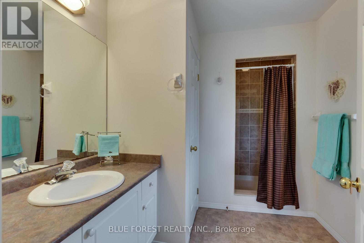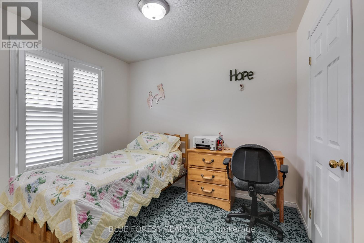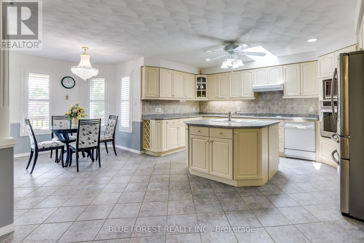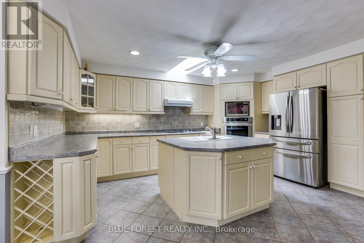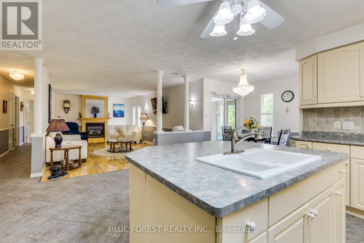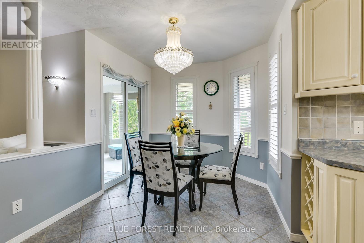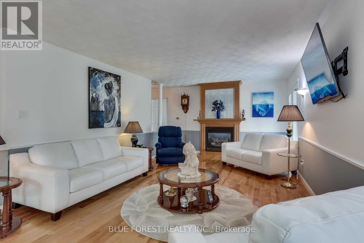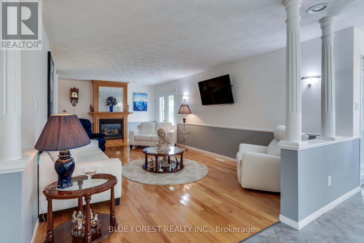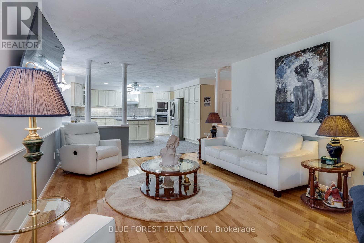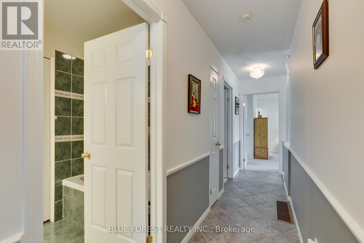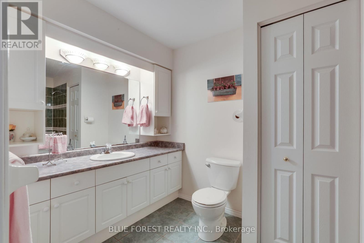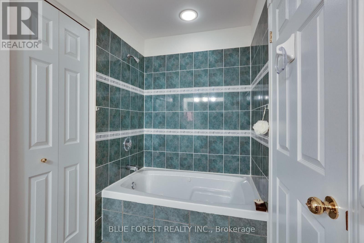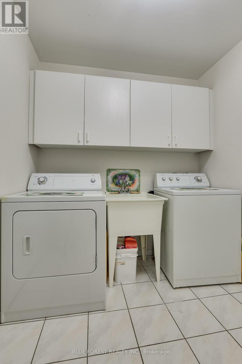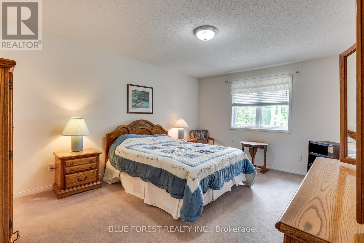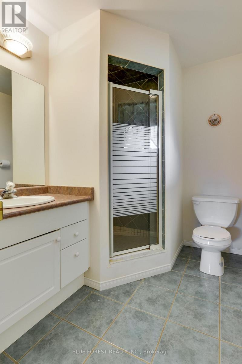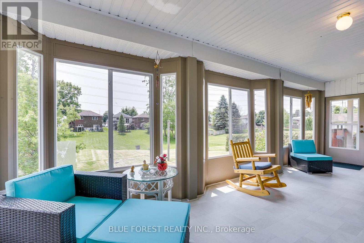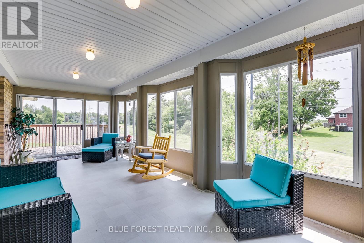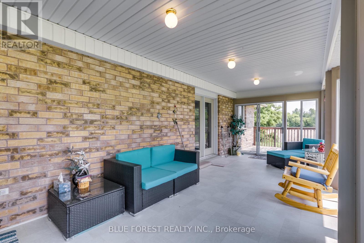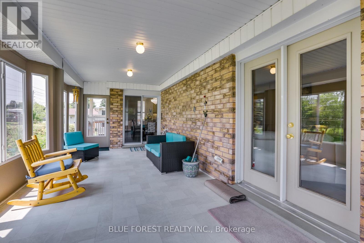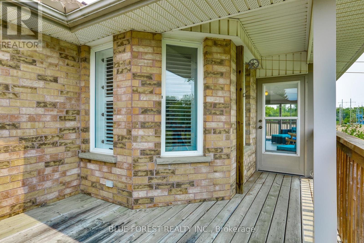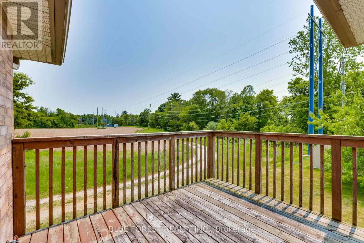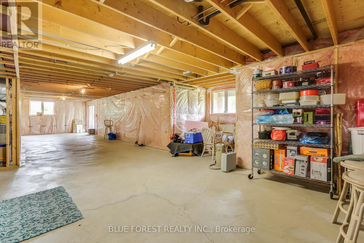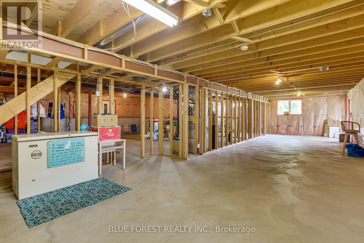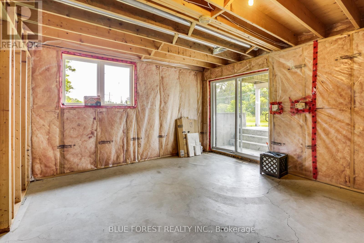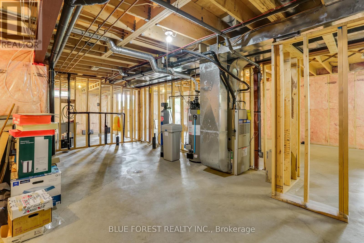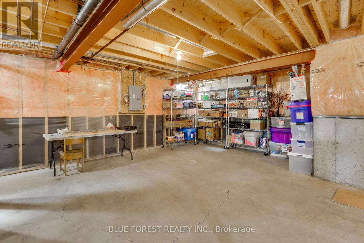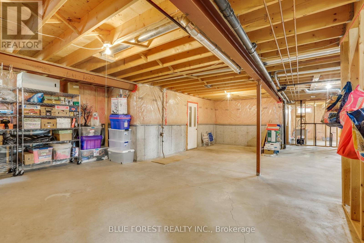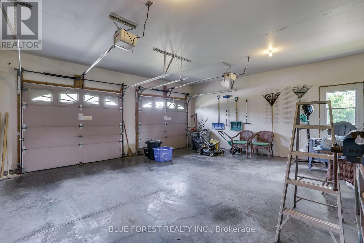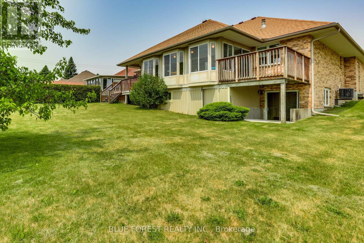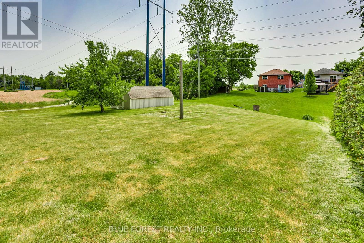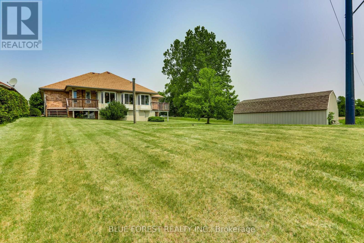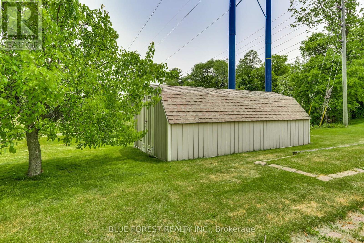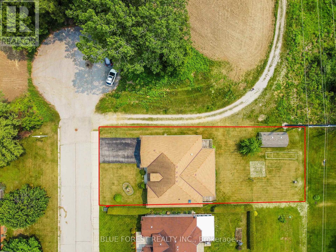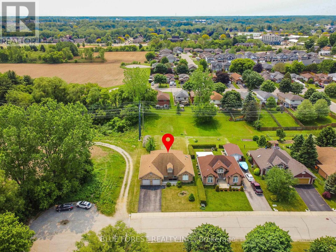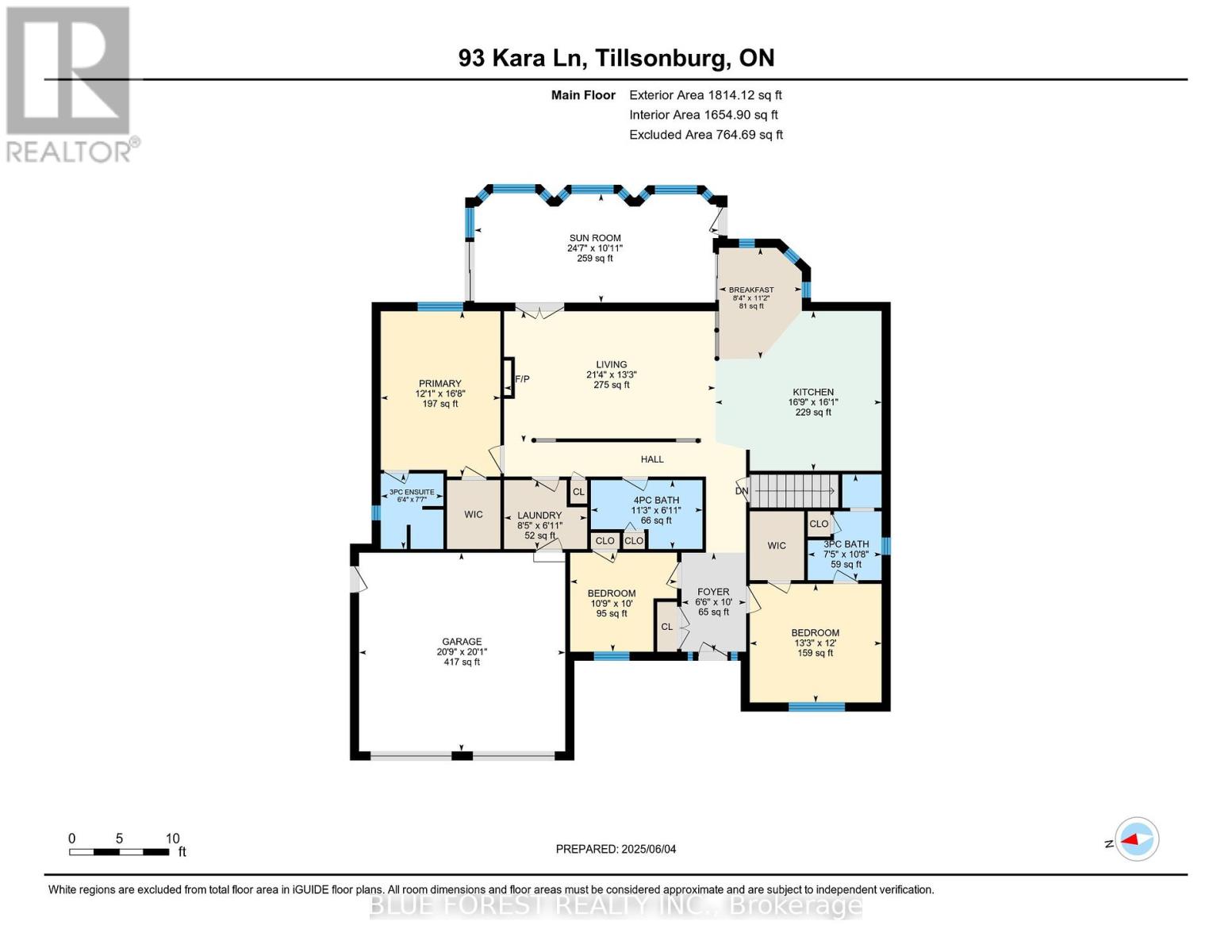93 Kara Lane Tillsonburg, Ontario N4G 5M2
$729,900
Welcome to easy living in this all-brick bungalow with an attached double-car garage, tucked away at the quiet end of a cul-de-sac. Thoughtfully designed for main-floor living, this well-maintained home offers three spacious bedrooms, including two with private ensuites and walk-in closets - perfect for multi-generational living or overnight guests. The open-concept great room blends the kitchen, dining, and living areas for everyday living and effortless entertaining. Step into the sunroom for year-round relaxation, or head outside to enjoy two sundeck areas with bonus storage underneath. The walk-out lower level opens to a generous backyard, ideal for gardening, play, or simply unwinding in your own outdoor retreat. A rear storage shed large enough for outdoor toys, bikes, yard tools, and seasonal storage. If youre seeking the perfect combination of comfort, function, and location, this home truly delivers all on one level. (id:53488)
Property Details
| MLS® Number | X12200148 |
| Property Type | Single Family |
| Community Name | Tillsonburg |
| Amenities Near By | Golf Nearby, Park, Schools |
| Community Features | School Bus |
| Equipment Type | Water Heater |
| Features | Sump Pump |
| Parking Space Total | 6 |
| Rental Equipment Type | Water Heater |
| Structure | Patio(s), Porch, Deck, Shed |
Building
| Bathroom Total | 3 |
| Bedrooms Above Ground | 3 |
| Bedrooms Total | 3 |
| Amenities | Fireplace(s) |
| Appliances | Central Vacuum, Garage Door Opener Remote(s), Water Meter, Dishwasher, Dryer, Garage Door Opener, Stove, Washer, Window Coverings, Refrigerator |
| Architectural Style | Bungalow |
| Basement Development | Unfinished |
| Basement Features | Walk Out |
| Basement Type | N/a (unfinished) |
| Construction Style Attachment | Detached |
| Cooling Type | Central Air Conditioning |
| Exterior Finish | Brick |
| Fireplace Present | Yes |
| Fireplace Total | 1 |
| Foundation Type | Poured Concrete |
| Heating Fuel | Natural Gas |
| Heating Type | Forced Air |
| Stories Total | 1 |
| Size Interior | 1,500 - 2,000 Ft2 |
| Type | House |
| Utility Water | Municipal Water |
Parking
| Attached Garage | |
| Garage |
Land
| Acreage | No |
| Land Amenities | Golf Nearby, Park, Schools |
| Landscape Features | Landscaped |
| Sewer | Sanitary Sewer |
| Size Depth | 167 Ft ,3 In |
| Size Frontage | 64 Ft ,6 In |
| Size Irregular | 64.5 X 167.3 Ft |
| Size Total Text | 64.5 X 167.3 Ft |
Rooms
| Level | Type | Length | Width | Dimensions |
|---|---|---|---|---|
| Basement | Cold Room | 5.22 m | 1.33 m | 5.22 m x 1.33 m |
| Basement | Other | 3.75 m | 3.18 m | 3.75 m x 3.18 m |
| Basement | Other | 11.44 m | 8.07 m | 11.44 m x 8.07 m |
| Basement | Other | 15.3 m | 7.98 m | 15.3 m x 7.98 m |
| Main Level | Bathroom | 3.25 m | 2.27 m | 3.25 m x 2.27 m |
| Main Level | Primary Bedroom | 5.08 m | 3.68 m | 5.08 m x 3.68 m |
| Main Level | Sunroom | 7.5 m | 3.34 m | 7.5 m x 3.34 m |
| Main Level | Bathroom | 2.32 m | 1.92 m | 2.32 m x 1.92 m |
| Main Level | Bathroom | 3.43 m | 2.12 m | 3.43 m x 2.12 m |
| Main Level | Bedroom | 4.05 m | 3.65 m | 4.05 m x 3.65 m |
| Main Level | Bedroom | 3.28 m | 3.04 m | 3.28 m x 3.04 m |
| Main Level | Eating Area | 3.41 m | 2.55 m | 3.41 m x 2.55 m |
| Main Level | Foyer | 3.04 m | 1.98 m | 3.04 m x 1.98 m |
| Main Level | Kitchen | 5.11 m | 4.91 m | 5.11 m x 4.91 m |
| Main Level | Laundry Room | 2.55 m | 2.12 m | 2.55 m x 2.12 m |
| Main Level | Living Room | 6.49 m | 4.03 m | 6.49 m x 4.03 m |
https://www.realtor.ca/real-estate/28424544/93-kara-lane-tillsonburg-tillsonburg
Contact Us
Contact us for more information
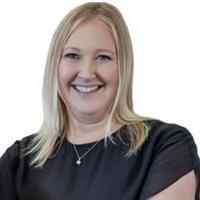
Michelle O'brien
Broker
(519) 615-1178
michelleobrien.ca/
www.facebook.com/michelleobrienbroker/
www.linkedin.com/in/michelle-o-brien-769b55286/
931 Oxford Street East
London, Ontario N5Y 3K1
(519) 649-1888
(519) 649-1888
www.soldbyblue.ca/
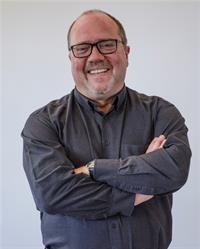
Mike Murray
Salesperson
931 Oxford Street East
London, Ontario N5Y 3K1
(519) 649-1888
(519) 649-1888
www.soldbyblue.ca/
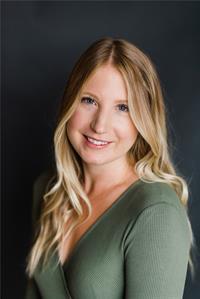
Kaela Carter
Salesperson
(519) 282-3494
931 Oxford Street East
London, Ontario N5Y 3K1
(519) 649-1888
(519) 649-1888
www.soldbyblue.ca/
Contact Melanie & Shelby Pearce
Sales Representative for Royal Lepage Triland Realty, Brokerage
YOUR LONDON, ONTARIO REALTOR®

Melanie Pearce
Phone: 226-268-9880
You can rely on us to be a realtor who will advocate for you and strive to get you what you want. Reach out to us today- We're excited to hear from you!

Shelby Pearce
Phone: 519-639-0228
CALL . TEXT . EMAIL
Important Links
MELANIE PEARCE
Sales Representative for Royal Lepage Triland Realty, Brokerage
© 2023 Melanie Pearce- All rights reserved | Made with ❤️ by Jet Branding
