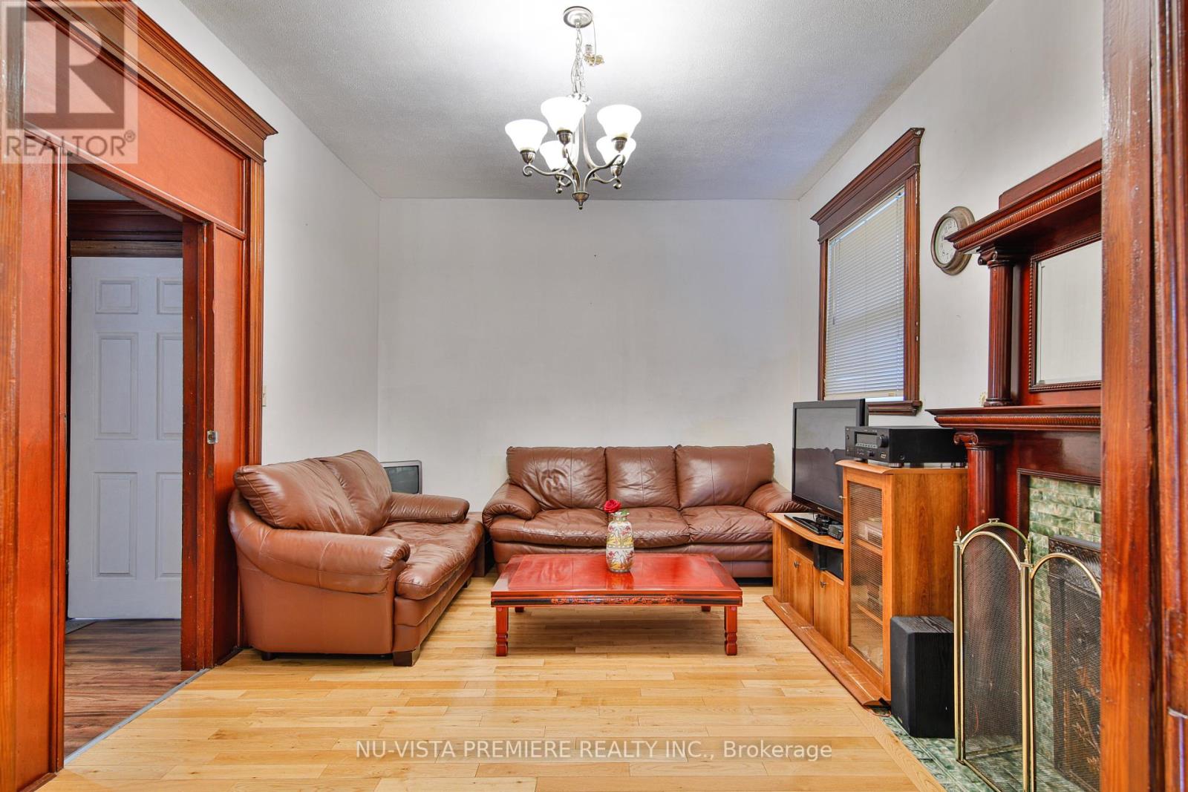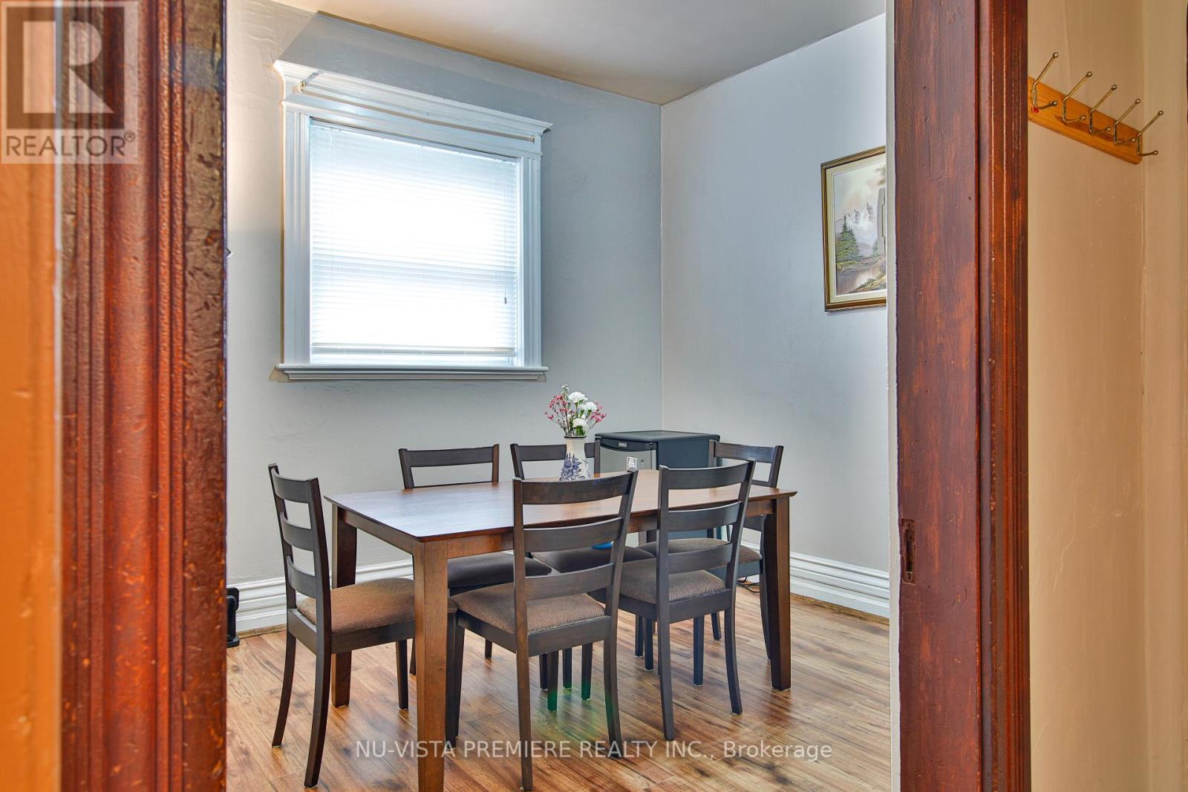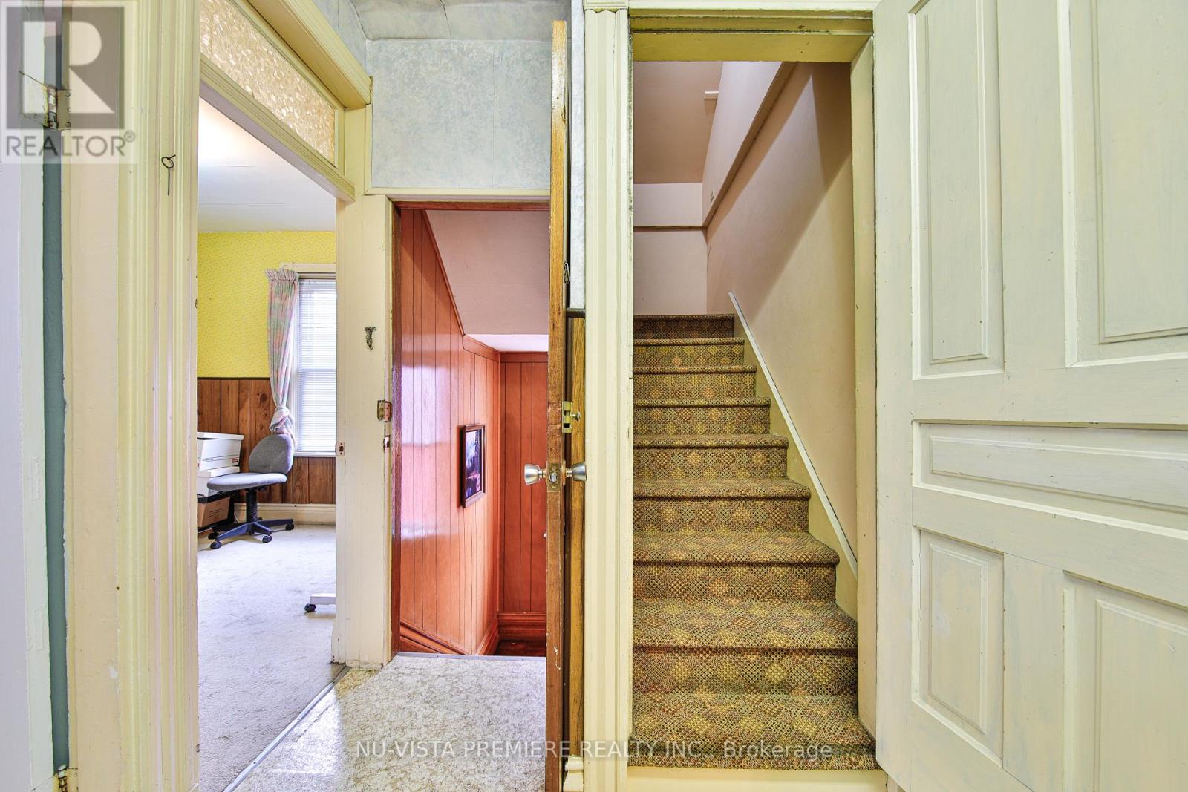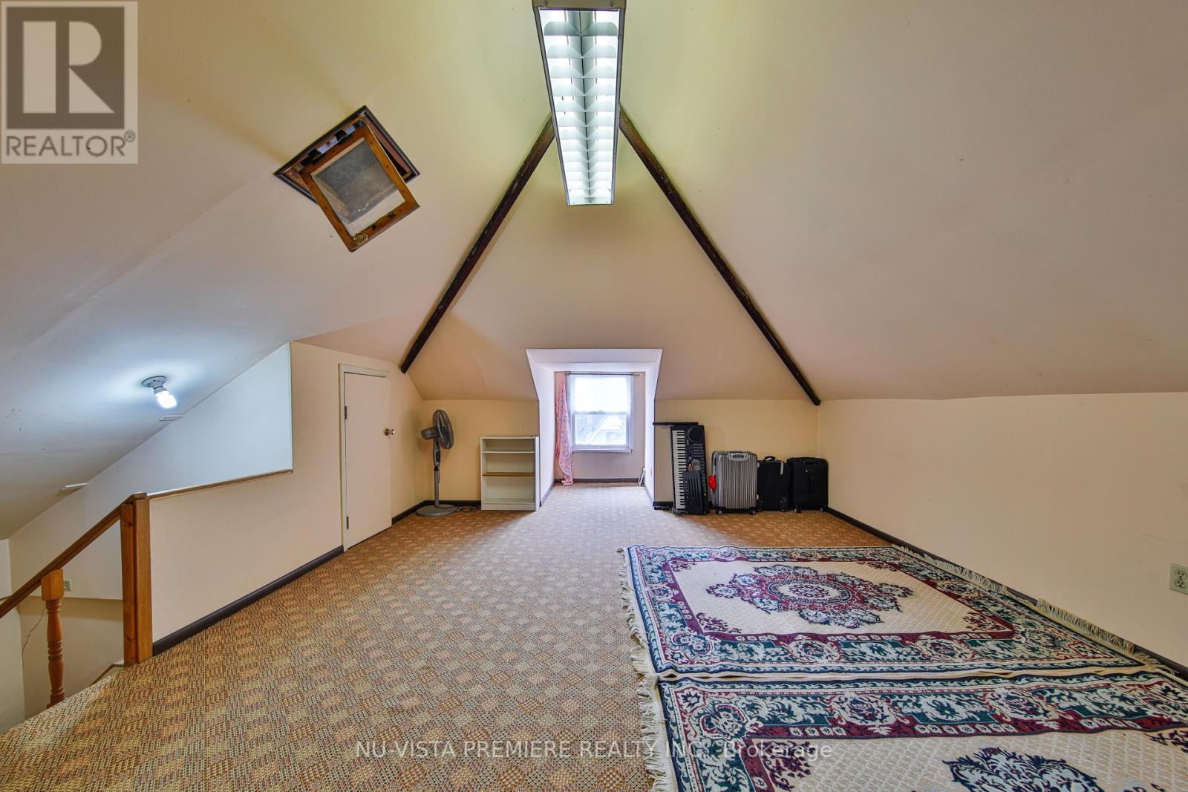93 Stanley Street London, Ontario N6C 1B3
$730,000
Located near the intersection of Stanley Street and Wharncliffe rd. 4 Bedroom, 2 Full Bath, Easy Access to Downtown to the East (5 min. drive), and walking trail to the West of the property (Park and Trail), close to Wortley Village, and it has CC1 zoned (once was a convenience Store). There was once a Profitable Convenience Store attached to the front of the house that had been closed in 2013 as the owner wanted to retire. 10ft Cellings throughout. This house is cool in the summer and warm in the winter. On the main floor, full kitchen, newer hardwood and laminate floor throughout. 2nd and 3rd floor use to have separate Apartment unit with separate kitchen. Kitchen Hook up for the 2nd floor kitchen is available. Generous sized dining room, living room in the main floor and separate family room. Some of the original solid doors are taken off but preserved in the basement. The track for the double hung door separates the family room from living room can easily be restore its use by lifting the newly laid hardwood over the track. There are four bedrooms on the second floor with big attic accessed from the second floor. 4 Bedrooms and 2 full Bathrooms with tall ceiling gives airy feels to this old unique house. Parking at the back of the building where multiple cars can be parked. The parking is adjacent to the City of London Property. This building has character, exposure, easy to enter and exit and lots of potential to run small business. ** This is a linked property.** (id:53488)
Property Details
| MLS® Number | X8291618 |
| Property Type | Single Family |
| AmenitiesNearBy | Park, Public Transit, Schools |
| Features | Flat Site |
| ParkingSpaceTotal | 6 |
Building
| BathroomTotal | 2 |
| BedroomsAboveGround | 3 |
| BedroomsTotal | 3 |
| Amenities | Fireplace(s) |
| Appliances | Water Heater, Dryer, Refrigerator, Stove, Washer |
| BasementDevelopment | Unfinished |
| BasementType | N/a (unfinished) |
| ConstructionStyleAttachment | Detached |
| CoolingType | Central Air Conditioning |
| ExteriorFinish | Brick |
| FireProtection | Smoke Detectors |
| FireplacePresent | Yes |
| FireplaceTotal | 1 |
| FireplaceType | Insert |
| FoundationType | Unknown, Block |
| HeatingFuel | Natural Gas |
| HeatingType | Forced Air |
| StoriesTotal | 2 |
| SizeInterior | 1099.9909 - 1499.9875 Sqft |
| Type | House |
| UtilityWater | Municipal Water |
Land
| Acreage | No |
| LandAmenities | Park, Public Transit, Schools |
| Sewer | Sanitary Sewer |
| SizeDepth | 132 Ft |
| SizeFrontage | 47 Ft ,3 In |
| SizeIrregular | 47.3 X 132 Ft |
| SizeTotalText | 47.3 X 132 Ft |
| SurfaceWater | River/stream |
| ZoningDescription | Cc1 |
Utilities
| Cable | Installed |
| Sewer | Installed |
https://www.realtor.ca/real-estate/26826269/93-stanley-street-london
Interested?
Contact us for more information
Rebecca Kim
Salesperson
Mike Oh
Salesperson
Contact Melanie & Shelby Pearce
Sales Representative for Royal Lepage Triland Realty, Brokerage
YOUR LONDON, ONTARIO REALTOR®

Melanie Pearce
Phone: 226-268-9880
You can rely on us to be a realtor who will advocate for you and strive to get you what you want. Reach out to us today- We're excited to hear from you!

Shelby Pearce
Phone: 519-639-0228
CALL . TEXT . EMAIL
MELANIE PEARCE
Sales Representative for Royal Lepage Triland Realty, Brokerage
© 2023 Melanie Pearce- All rights reserved | Made with ❤️ by Jet Branding






































