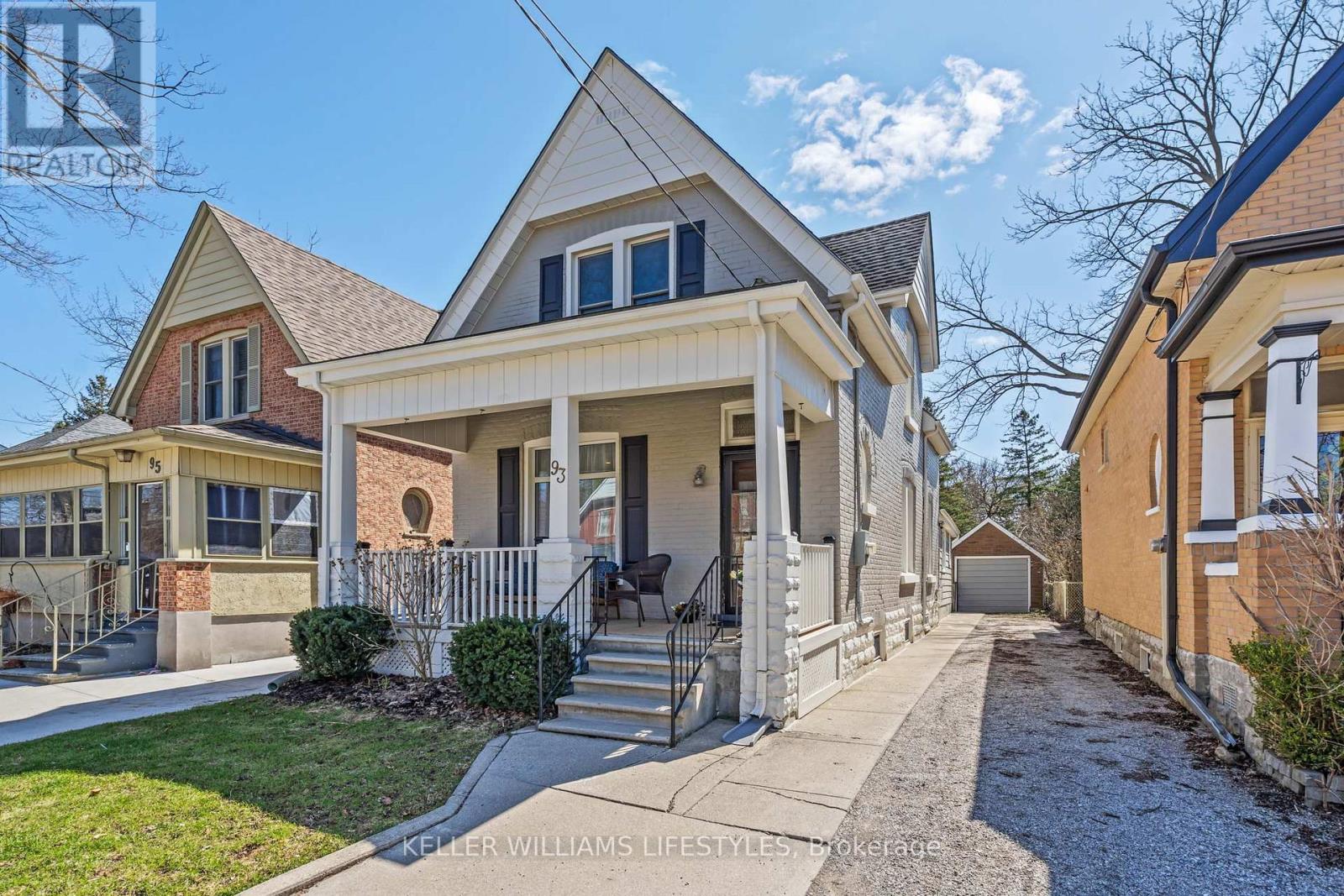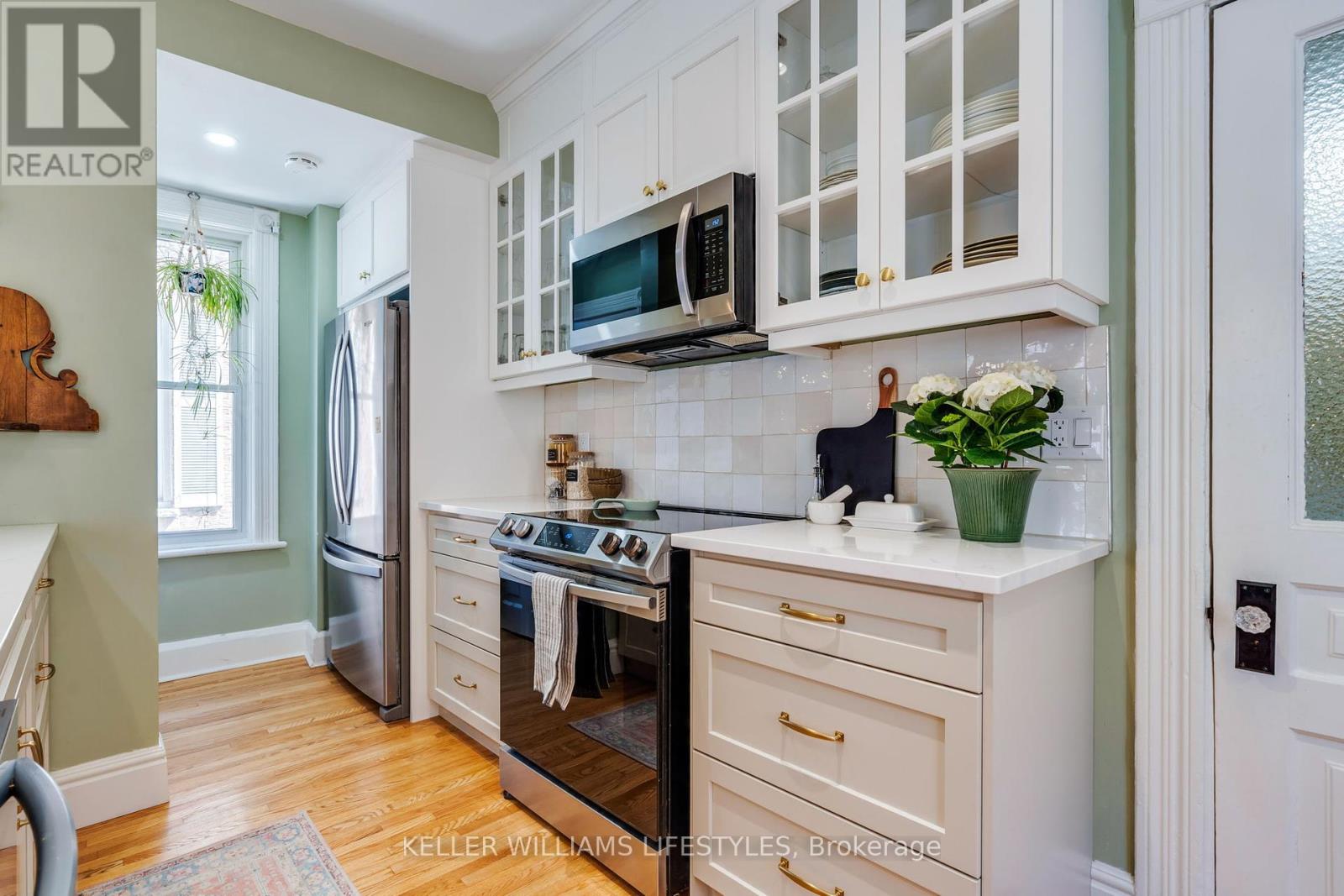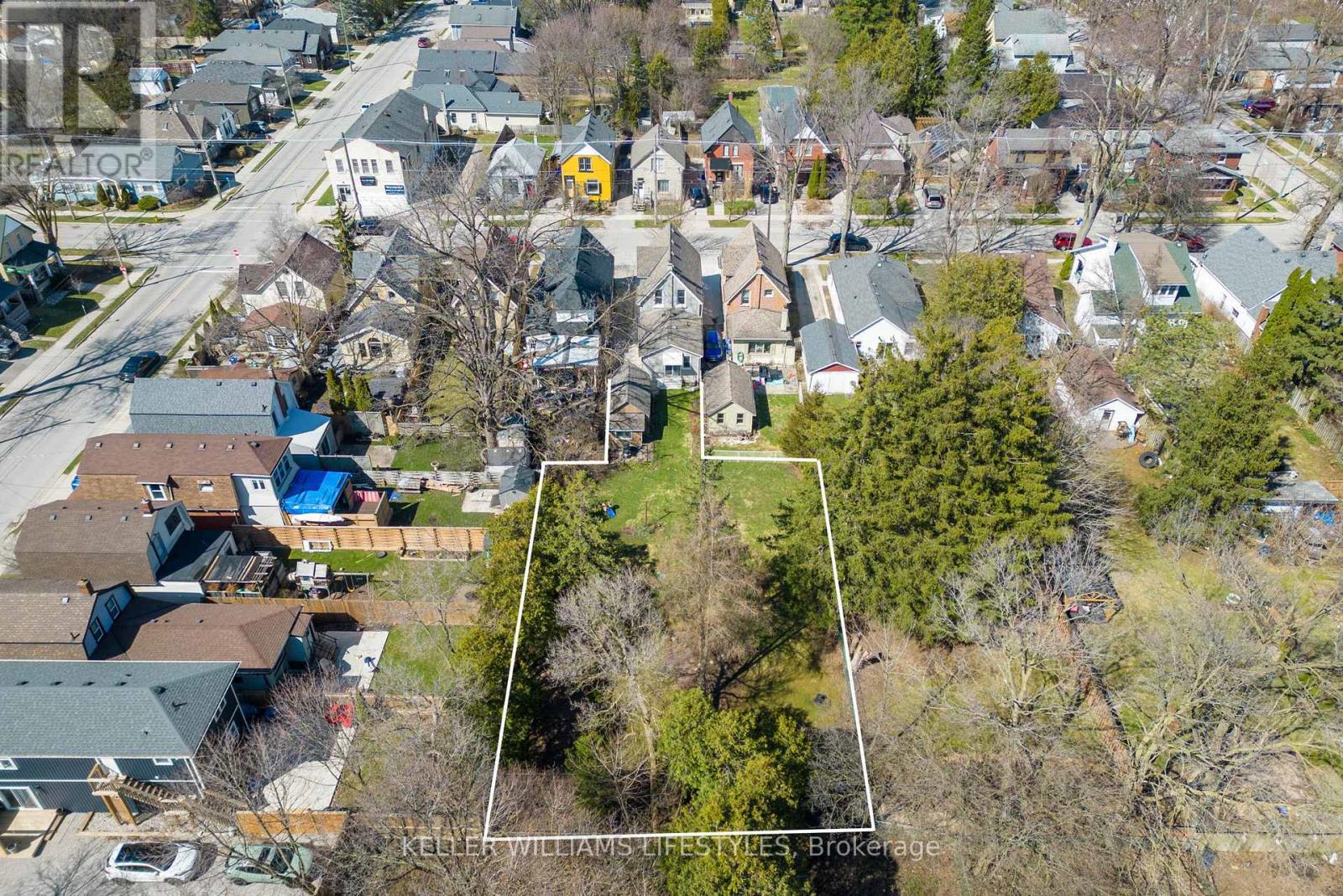93 Tecumseh Avenue E London, Ontario N6C 1S1
$699,900
Welcome to 93 Tecumseh Avenue East! Located in London's sought-after Old South neighbourhood, this 4-bedroom, 2.5-bathroom home is conveniently located close to Wortley Village, parks, shopping, great schools, and other amenities.The exterior features a spacious covered front porch, a single-car garage, and parking for up to six vehicles in the private driveway with a side-by-side double portion as well. The large, private T-shaped lot feels like you have your own park! As you enter the home, the living room has lots of natural light, an electric fireplace and built-in bookshelves. The large dining room leads to a renovated kitchen equipped with quartz countertops, a breakfast bar, upgraded lighting, ample storage including an additional pantry, and updated appliances. A newly added 2-piece powder room adds additional convenience to the main floor. Upstairs, you'll find 3 bedrooms, generous closet space, hardwood floors throughout, new carpet on the stairs, and a recently updated 4-piece bathroom. At the back of the home is a versatile suite, previously used as a rental unit. This space has a bedroom, living area, kitchenette, and full bathroom. It is ideal as a granny suite, nanny suite, Airbnb, or potentially a home-based business. It has separate entrances from the rear patio door and side entrance. This home is move-in ready, and has numerous updates, including: Furnace & Thermostat (2021), 2-Piece Powder Room Added (2021), Full Upstairs Bath Reno (2021), Electrical Panel (2021), Kitchen Remodel (2021) with Verbeek Cabinets, Electric Fireplace (2022), House Painted (2023), Updated Rental Water Heater (2024), Basement Waterproofing and Sump Pump with Wal-Tech (2025), Updated Carpet (2025), and more! If you're looking for an updated family home in Old South, this beautiful property has a great location, potential for additional income, lots of parking, and a fantastic lot! (id:53488)
Open House
This property has open houses!
2:00 pm
Ends at:4:00 pm
2:00 pm
Ends at:4:00 pm
Property Details
| MLS® Number | X12057214 |
| Property Type | Single Family |
| Community Name | South F |
| Amenities Near By | Park, Place Of Worship, Public Transit, Schools |
| Equipment Type | Water Heater |
| Features | Irregular Lot Size, Sump Pump, In-law Suite |
| Parking Space Total | 6 |
| Rental Equipment Type | Water Heater |
| Structure | Porch |
Building
| Bathroom Total | 3 |
| Bedrooms Above Ground | 4 |
| Bedrooms Total | 4 |
| Age | 100+ Years |
| Amenities | Fireplace(s) |
| Appliances | Blinds, Dishwasher, Dryer, Microwave, Range, Stove, Washer, Refrigerator |
| Basement Development | Unfinished |
| Basement Type | Full (unfinished) |
| Construction Style Attachment | Detached |
| Cooling Type | Central Air Conditioning |
| Exterior Finish | Brick, Aluminum Siding |
| Fire Protection | Smoke Detectors |
| Fireplace Present | Yes |
| Fireplace Total | 1 |
| Fireplace Type | Insert |
| Foundation Type | Block |
| Half Bath Total | 1 |
| Heating Fuel | Natural Gas |
| Heating Type | Forced Air |
| Stories Total | 2 |
| Size Interior | 1,500 - 2,000 Ft2 |
| Type | House |
| Utility Water | Municipal Water |
Parking
| Detached Garage | |
| Garage |
Land
| Acreage | No |
| Fence Type | Fully Fenced |
| Land Amenities | Park, Place Of Worship, Public Transit, Schools |
| Sewer | Sanitary Sewer |
| Size Irregular | 30.2 X 111.7 Acre |
| Size Total Text | 30.2 X 111.7 Acre |
| Zoning Description | R2-2 |
Rooms
| Level | Type | Length | Width | Dimensions |
|---|---|---|---|---|
| Second Level | Primary Bedroom | 4.23 m | 3.28 m | 4.23 m x 3.28 m |
| Second Level | Bedroom 2 | 2.94 m | 3.11 m | 2.94 m x 3.11 m |
| Second Level | Bedroom 3 | 3.18 m | 3.15 m | 3.18 m x 3.15 m |
| Main Level | Living Room | 5.2 m | 3.24 m | 5.2 m x 3.24 m |
| Main Level | Dining Room | 4.23 m | 3.59 m | 4.23 m x 3.59 m |
| Main Level | Kitchen | 5.2 m | 3.29 m | 5.2 m x 3.29 m |
| Main Level | Bathroom | 3.15 m | 1.76 m | 3.15 m x 1.76 m |
| Main Level | Bedroom | 14.9 m | 8.7 m | 14.9 m x 8.7 m |
| Main Level | Kitchen | 3.26 m | 2.16 m | 3.26 m x 2.16 m |
| Main Level | Sitting Room | 1.8 m | 2.16 m | 1.8 m x 2.16 m |
https://www.realtor.ca/real-estate/28109138/93-tecumseh-avenue-e-london-south-f
Contact Us
Contact us for more information

Michelle Symons
Salesperson
(519) 777-5993
(519) 438-8000
Contact Melanie & Shelby Pearce
Sales Representative for Royal Lepage Triland Realty, Brokerage
YOUR LONDON, ONTARIO REALTOR®

Melanie Pearce
Phone: 226-268-9880
You can rely on us to be a realtor who will advocate for you and strive to get you what you want. Reach out to us today- We're excited to hear from you!

Shelby Pearce
Phone: 519-639-0228
CALL . TEXT . EMAIL
Important Links
MELANIE PEARCE
Sales Representative for Royal Lepage Triland Realty, Brokerage
© 2023 Melanie Pearce- All rights reserved | Made with ❤️ by Jet Branding

































