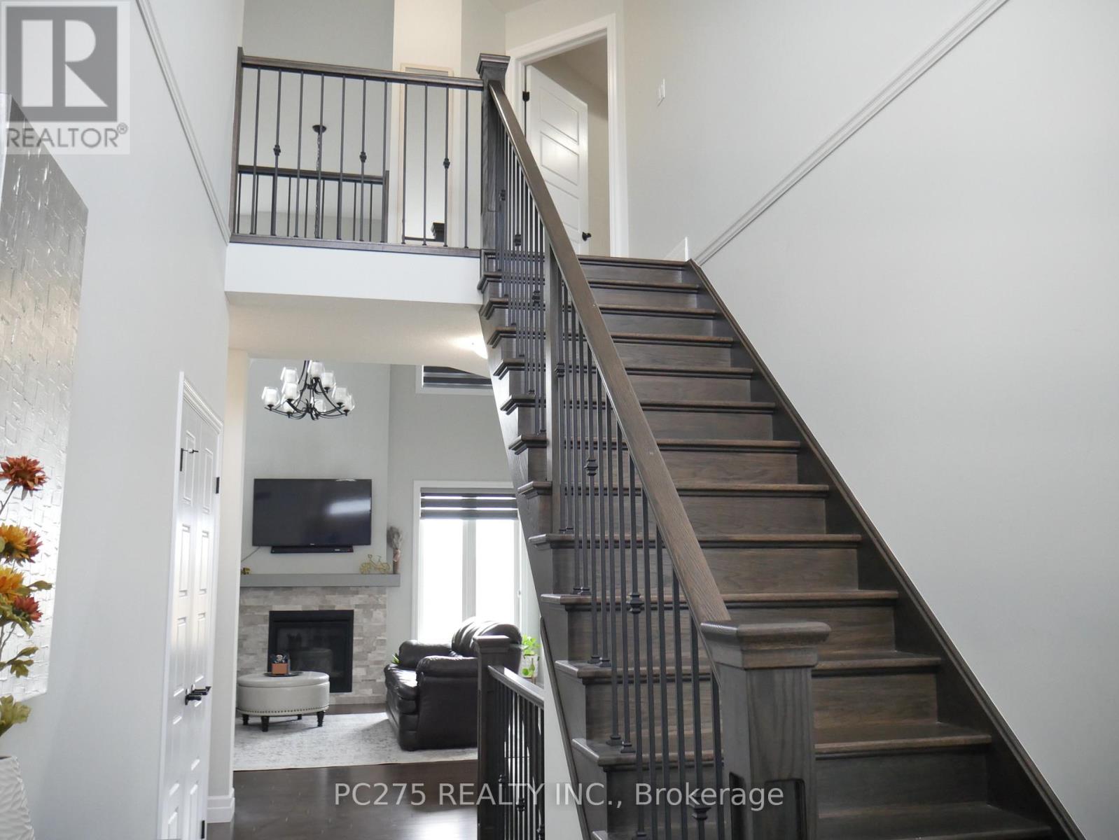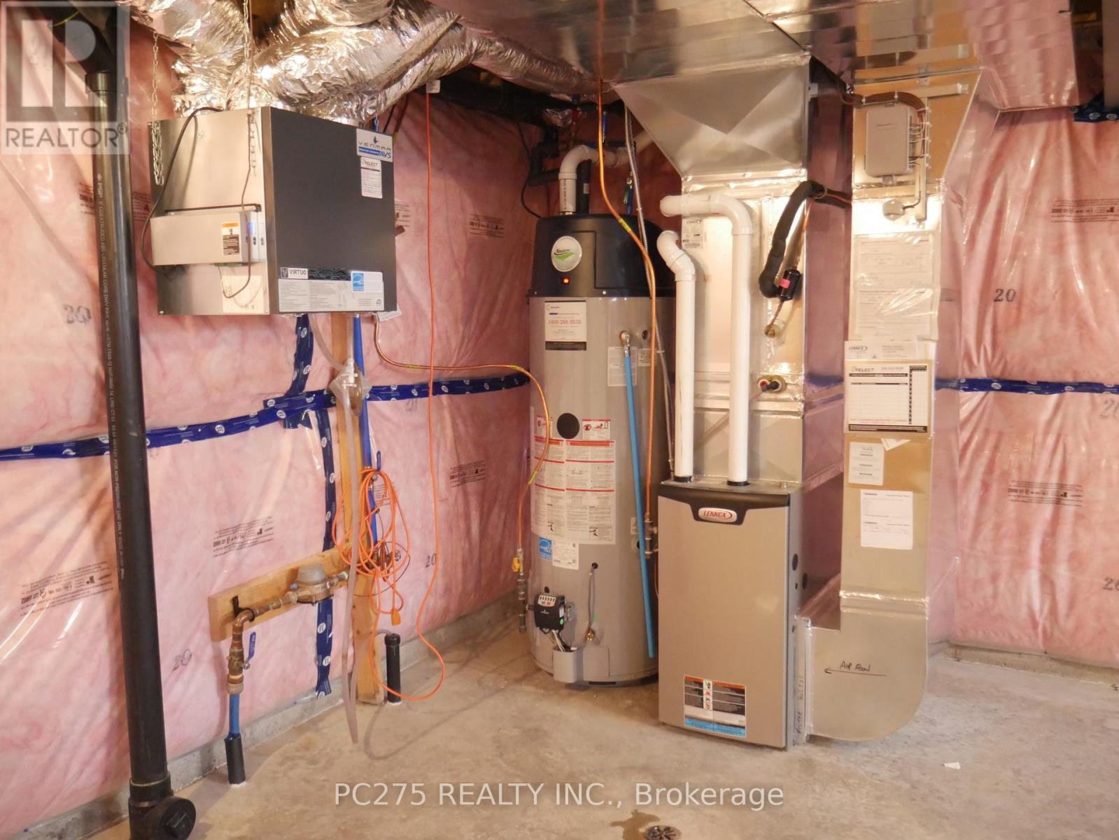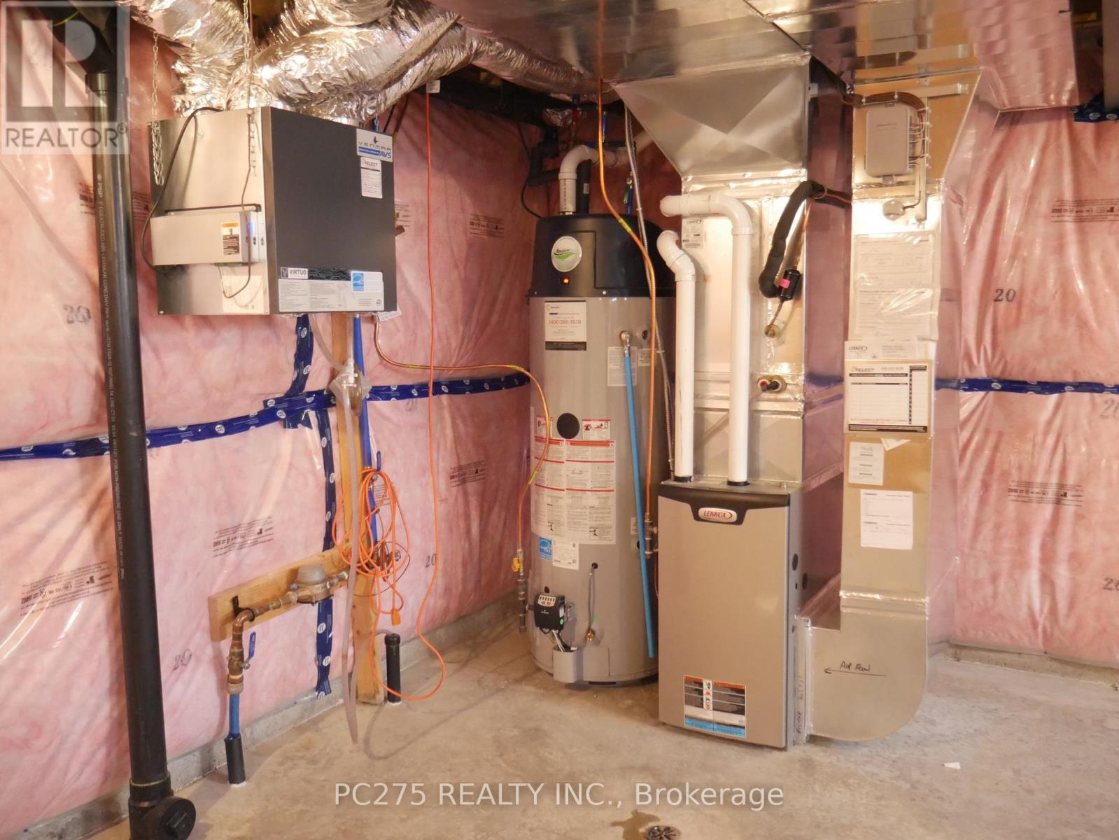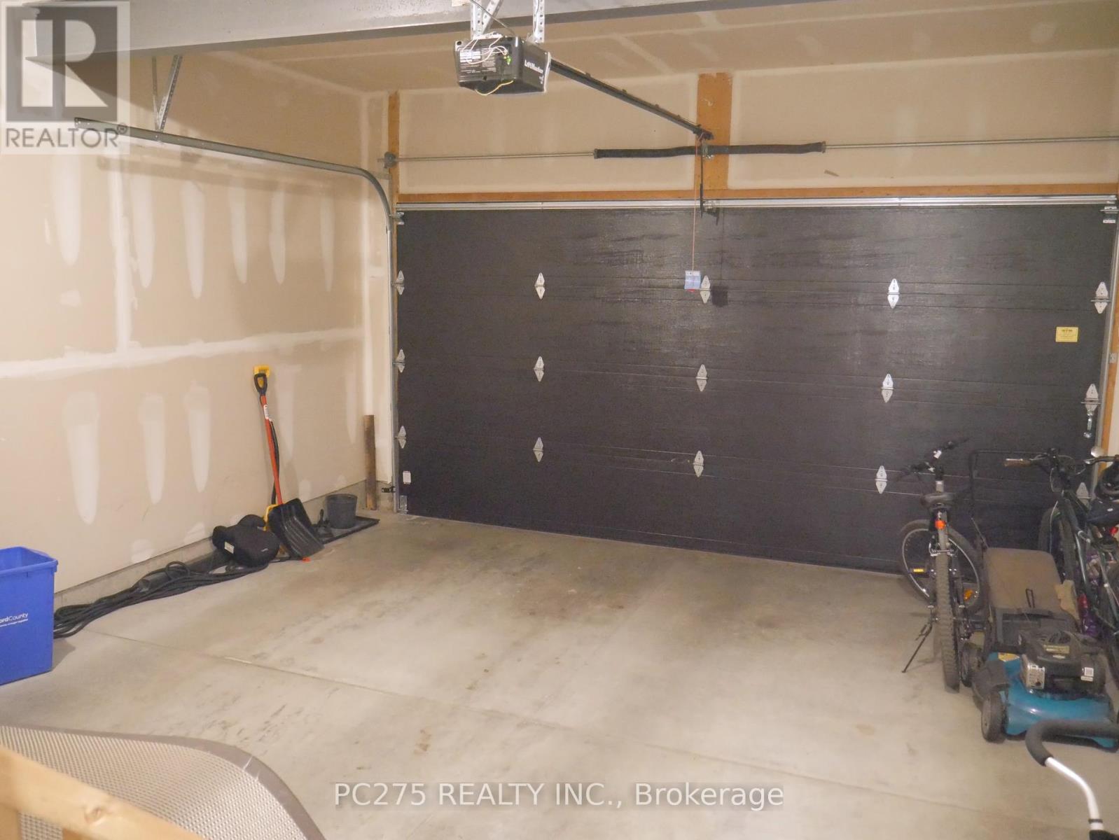94 Beech Boulevard Tillsonburg, Ontario N4G 5S1
$890,000
Trevalli 2021. This 2-storey, 3-bedroom home is breathtaking! If you are looking for a home that is brilliant, beautiful, and move in ready, located on the edge of town and backing onto farm property, here it is! Excellent location for raising a family and in the Westfield School District. From the 1st step inside the foyer of the main floor you will notice the gleam and natural light throughout, high 9 ft ceilings, hardwood, ceramic floors and tasteful decor. Enjoy your family get together in its formal dining room, then continue to an entertainer's dream come true to an open concept great room with 17 ft ceilings with magnificent view, and gas fireplace, to its gorgeous chef like kitchen with huge center island, quartz counters (all appliances included), dining area, patio doors accessing to patio and back yard. Also on the main floor is a Study room (could be used as a guest room), 2-piece powder room, main floor laundry room and inside entry from the garage. Upper level continues to charm from its hardwood staircase that leads to a spectacular open walkway overlooking the great room. Large master bedroom has walk-in closet and 4-piece ensuite with spa like huge ceramic shower stall, 2 more good size bedrooms, main 4-piece bathroom. Other bonuses include a 2 car garage, interlock driveway for approx. 4 cars, unspoiled unfinished basement with rough in, HRV System & cold cellar. Truly a magnificent home! (id:53488)
Open House
This property has open houses!
11:00 am
Ends at:1:00 pm
Property Details
| MLS® Number | X10433035 |
| Property Type | Single Family |
| Community Name | Tillsonburg |
| AmenitiesNearBy | Hospital, Place Of Worship, Schools |
| CommunityFeatures | Community Centre |
| Features | Flat Site, Sump Pump |
| ParkingSpaceTotal | 4 |
Building
| BathroomTotal | 3 |
| BedroomsAboveGround | 3 |
| BedroomsTotal | 3 |
| Appliances | Garage Door Opener Remote(s), Water Meter, Dishwasher, Dryer, Refrigerator, Stove, Washer |
| BasementDevelopment | Unfinished |
| BasementType | Full (unfinished) |
| ConstructionStyleAttachment | Detached |
| CoolingType | Central Air Conditioning, Air Exchanger |
| ExteriorFinish | Brick, Vinyl Siding |
| FireplacePresent | Yes |
| FoundationType | Poured Concrete |
| HalfBathTotal | 1 |
| HeatingFuel | Natural Gas |
| HeatingType | Forced Air |
| StoriesTotal | 2 |
| SizeInterior | 1999.983 - 2499.9795 Sqft |
| Type | House |
| UtilityWater | Municipal Water |
Parking
| Attached Garage |
Land
| Acreage | No |
| LandAmenities | Hospital, Place Of Worship, Schools |
| Sewer | Sanitary Sewer |
| SizeDepth | 123 Ft ,2 In |
| SizeFrontage | 49 Ft ,10 In |
| SizeIrregular | 49.9 X 123.2 Ft |
| SizeTotalText | 49.9 X 123.2 Ft|under 1/2 Acre |
| ZoningDescription | R2 |
Rooms
| Level | Type | Length | Width | Dimensions |
|---|---|---|---|---|
| Second Level | Primary Bedroom | 3.35 m | 5.18 m | 3.35 m x 5.18 m |
| Second Level | Bedroom 2 | 3.86 m | 3.6 m | 3.86 m x 3.6 m |
| Second Level | Bedroom 3 | 3.35 m | 3.47 m | 3.35 m x 3.47 m |
| Main Level | Great Room | 5.08 m | 4.95 m | 5.08 m x 4.95 m |
| Main Level | Kitchen | 3.65 m | 3.25 m | 3.65 m x 3.25 m |
| Main Level | Dining Room | 3.65 m | 3.25 m | 3.65 m x 3.25 m |
| Main Level | Study | 3.22 m | 3.45 m | 3.22 m x 3.45 m |
| Main Level | Laundry Room | 3.45 m | 0.22 m | 3.45 m x 0.22 m |
https://www.realtor.ca/real-estate/27670440/94-beech-boulevard-tillsonburg-tillsonburg
Interested?
Contact us for more information
Georgina Turchet
Salesperson
Contact Melanie & Shelby Pearce
Sales Representative for Royal Lepage Triland Realty, Brokerage
YOUR LONDON, ONTARIO REALTOR®

Melanie Pearce
Phone: 226-268-9880
You can rely on us to be a realtor who will advocate for you and strive to get you what you want. Reach out to us today- We're excited to hear from you!

Shelby Pearce
Phone: 519-639-0228
CALL . TEXT . EMAIL
MELANIE PEARCE
Sales Representative for Royal Lepage Triland Realty, Brokerage
© 2023 Melanie Pearce- All rights reserved | Made with ❤️ by Jet Branding




































