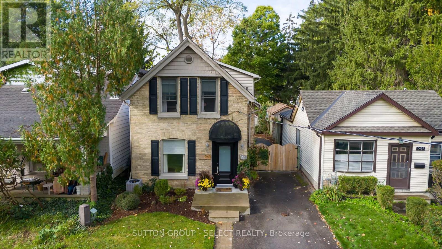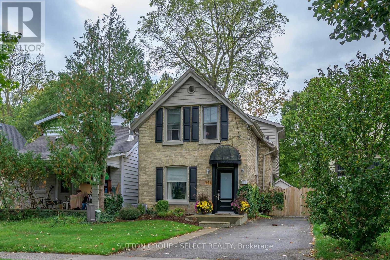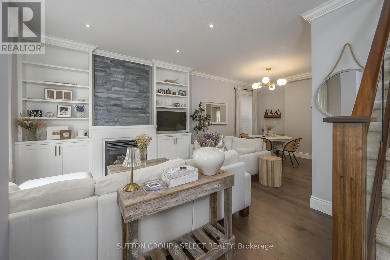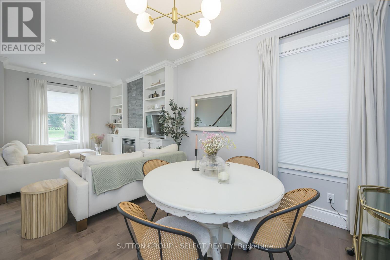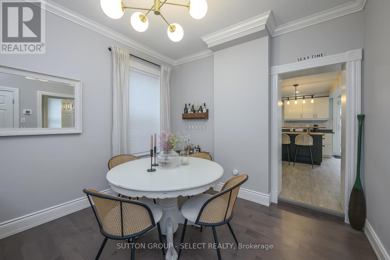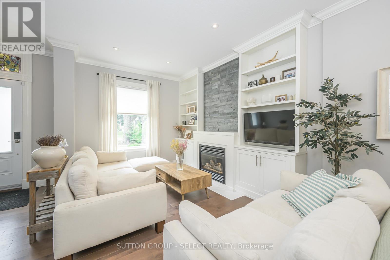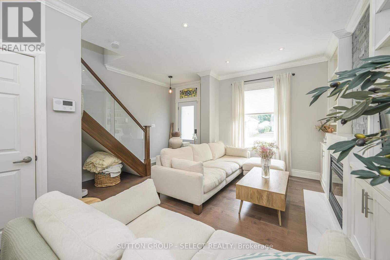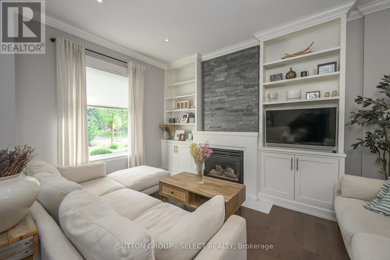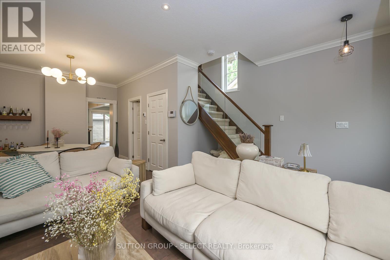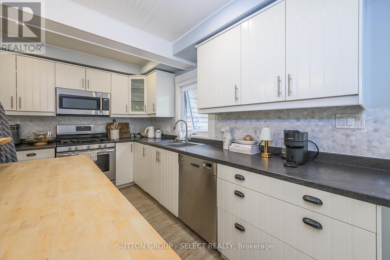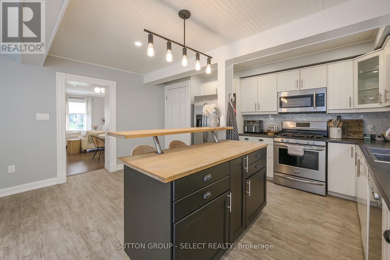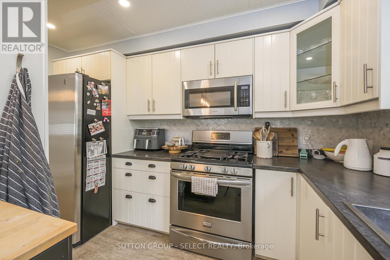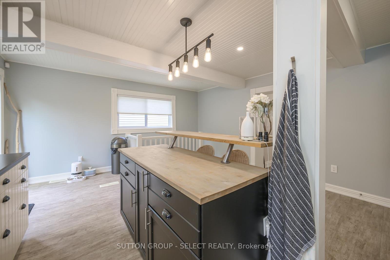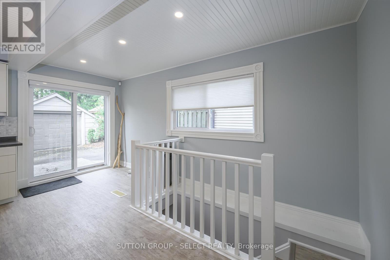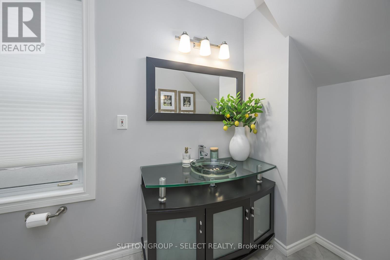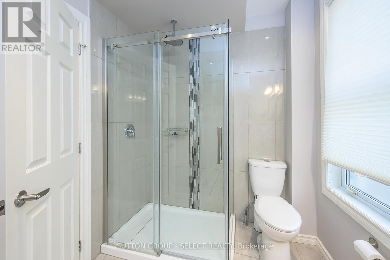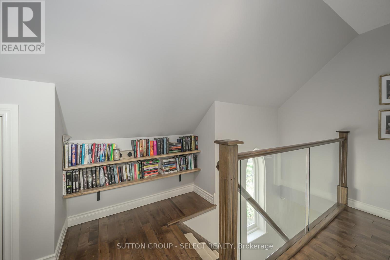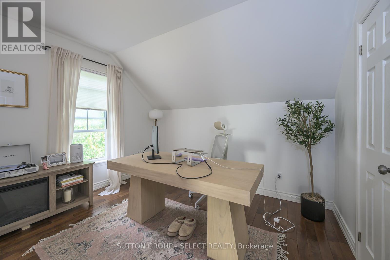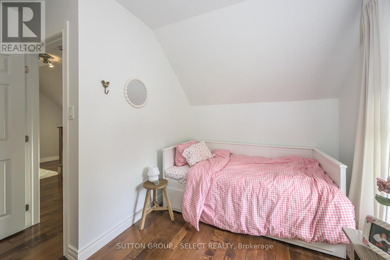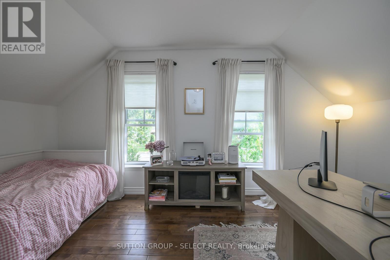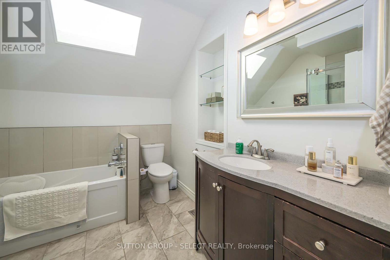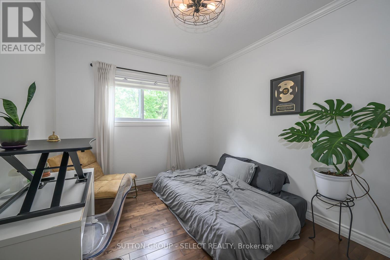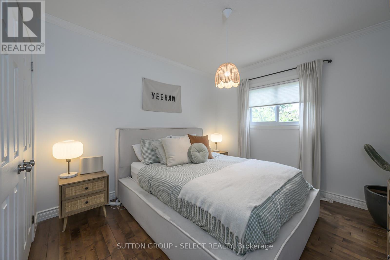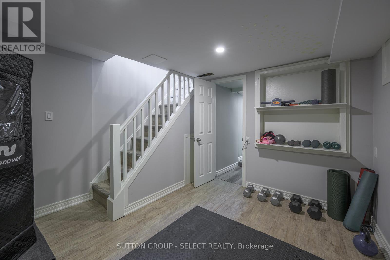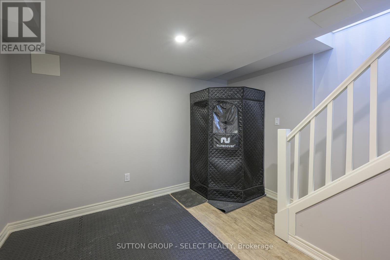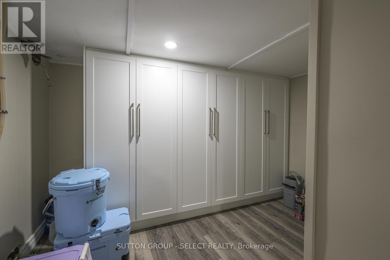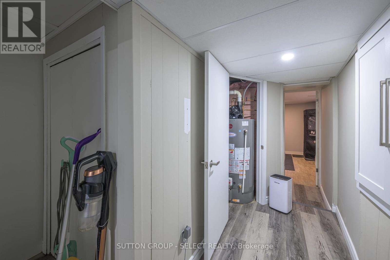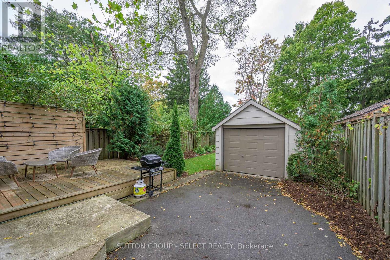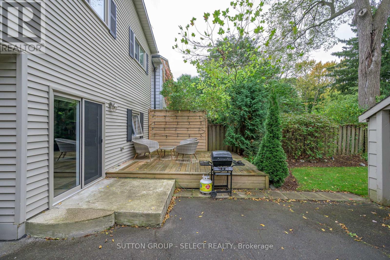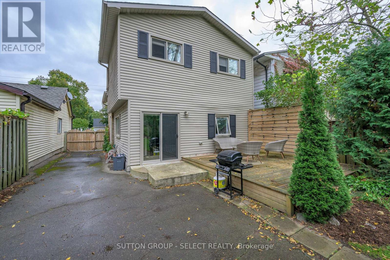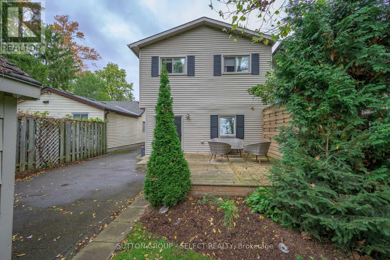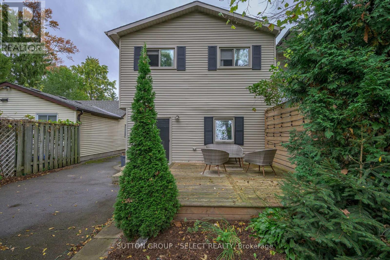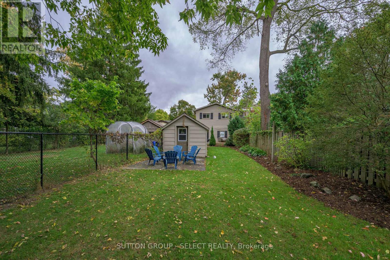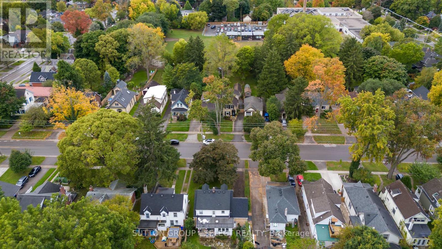943 Colborne Street London, Ontario N6A 4A5
$699,000
Merry Christmas Price Drop $699,00 This charming 3-bedroom 2 storey in Old North London Home combines vintage character with modern updates. Its excellent curb appeal is matched by a large, private, and beautifully landscaped backyard, perfect for relaxation or entertaining. Inside, the home features a clean, contemporary design with a gas fireplace adding warmth to the living space. The open-concept kitchen includes a breakfast bar that offers a clear view of the pristine outdoor seating area, making it ideal for hosting gatherings.With two bathrooms and a bright, spacious entertaining area in the basement, which is easily accessible from the kitchen, the home offers plenty of space for family and friends. The living-room and dining area has crown moulding, 9 foot ceilings, built in cabinetry around the gas fireplace and hardwood floors.The separate garage provides additional convenience. Location Perks:- **Proximity to UWO**: The University of Western Ontario is nearby, making this an excellent location for students or faculty members.- **Close to Downtown Entertainment**: With easy access to the downtown district, this home offers great opportunities for enjoying Londons nightlife, restaurants, and cultural spots.- **Backing Onto a School**: The prestigious Old North London Public School located behind the property provides the following benefits: - **Open Space**: The adjacent schoolyard adds a sense of spaciousness and greenery to the backyard. - **Quiet Evenings & Weekends**: The property is quiet during off-school hours, allowing for peaceful evenings and weekends. - **Family-Friendly Convenience**: If you have school-aged children, being so close to the school offers significant convenience, reducing travel time and providing easy access to school facilities.This home offers a great mix of vintage charm, modern amenities, and an ideal location for families or those affiliated with UWO. (id:53488)
Property Details
| MLS® Number | X9388843 |
| Property Type | Single Family |
| Community Name | East B |
| ParkingSpaceTotal | 6 |
Building
| BathroomTotal | 2 |
| BedroomsAboveGround | 3 |
| BedroomsTotal | 3 |
| Amenities | Fireplace(s) |
| Appliances | Water Heater |
| BasementDevelopment | Finished |
| BasementType | N/a (finished) |
| ConstructionStyleAttachment | Detached |
| CoolingType | Central Air Conditioning |
| ExteriorFinish | Vinyl Siding, Brick Facing |
| FireplacePresent | Yes |
| FireplaceTotal | 1 |
| FoundationType | Unknown |
| HeatingFuel | Natural Gas |
| HeatingType | Forced Air |
| StoriesTotal | 2 |
| Type | House |
| UtilityWater | Municipal Water |
Parking
| Detached Garage |
Land
| Acreage | No |
| Sewer | Sanitary Sewer |
| SizeDepth | 180 Ft |
| SizeFrontage | 29 Ft ,9 In |
| SizeIrregular | 29.83 X 180 Ft |
| SizeTotalText | 29.83 X 180 Ft |
| ZoningDescription | R1-4 |
Rooms
| Level | Type | Length | Width | Dimensions |
|---|---|---|---|---|
| Second Level | Primary Bedroom | 19.71 m | 14 m | 19.71 m x 14 m |
| Second Level | Bedroom 2 | 4.31 m | 3 m | 4.31 m x 3 m |
| Second Level | Bedroom 3 | 3.53 m | 2.75 m | 3.53 m x 2.75 m |
| Basement | Family Room | 3.2 m | 3.63 m | 3.2 m x 3.63 m |
| Ground Level | Kitchen | 5.58 m | 4.57 m | 5.58 m x 4.57 m |
| Ground Level | Dining Room | 3.12 m | 4.57 m | 3.12 m x 4.57 m |
| Ground Level | Living Room | 4.69 m | 3.53 m | 4.69 m x 3.53 m |
Utilities
| Cable | Available |
| Sewer | Installed |
https://www.realtor.ca/real-estate/27522201/943-colborne-street-london-east-b
Interested?
Contact us for more information
Lisa Matlock
Salesperson
Bruce Sworik
Broker
Contact Melanie & Shelby Pearce
Sales Representative for Royal Lepage Triland Realty, Brokerage
YOUR LONDON, ONTARIO REALTOR®

Melanie Pearce
Phone: 226-268-9880
You can rely on us to be a realtor who will advocate for you and strive to get you what you want. Reach out to us today- We're excited to hear from you!

Shelby Pearce
Phone: 519-639-0228
CALL . TEXT . EMAIL
MELANIE PEARCE
Sales Representative for Royal Lepage Triland Realty, Brokerage
© 2023 Melanie Pearce- All rights reserved | Made with ❤️ by Jet Branding
