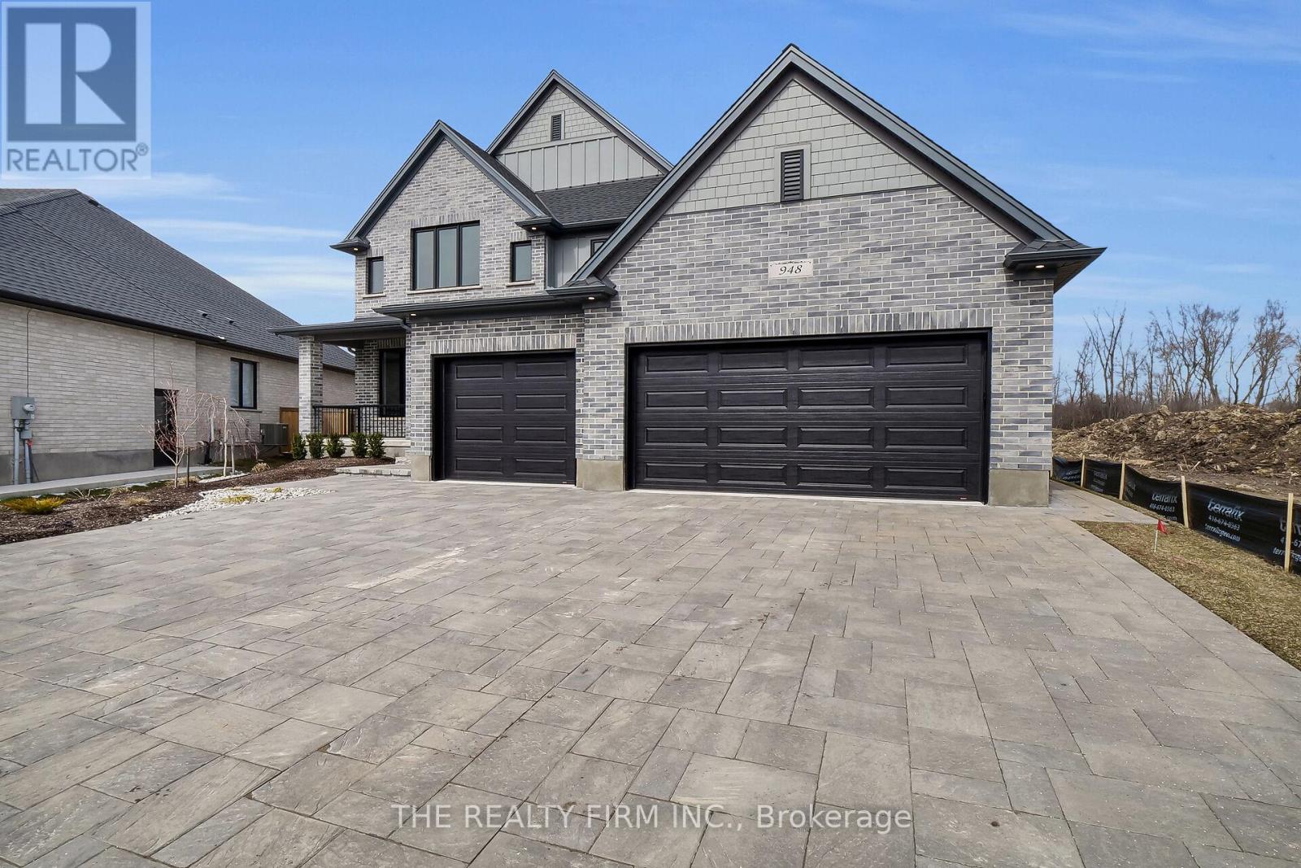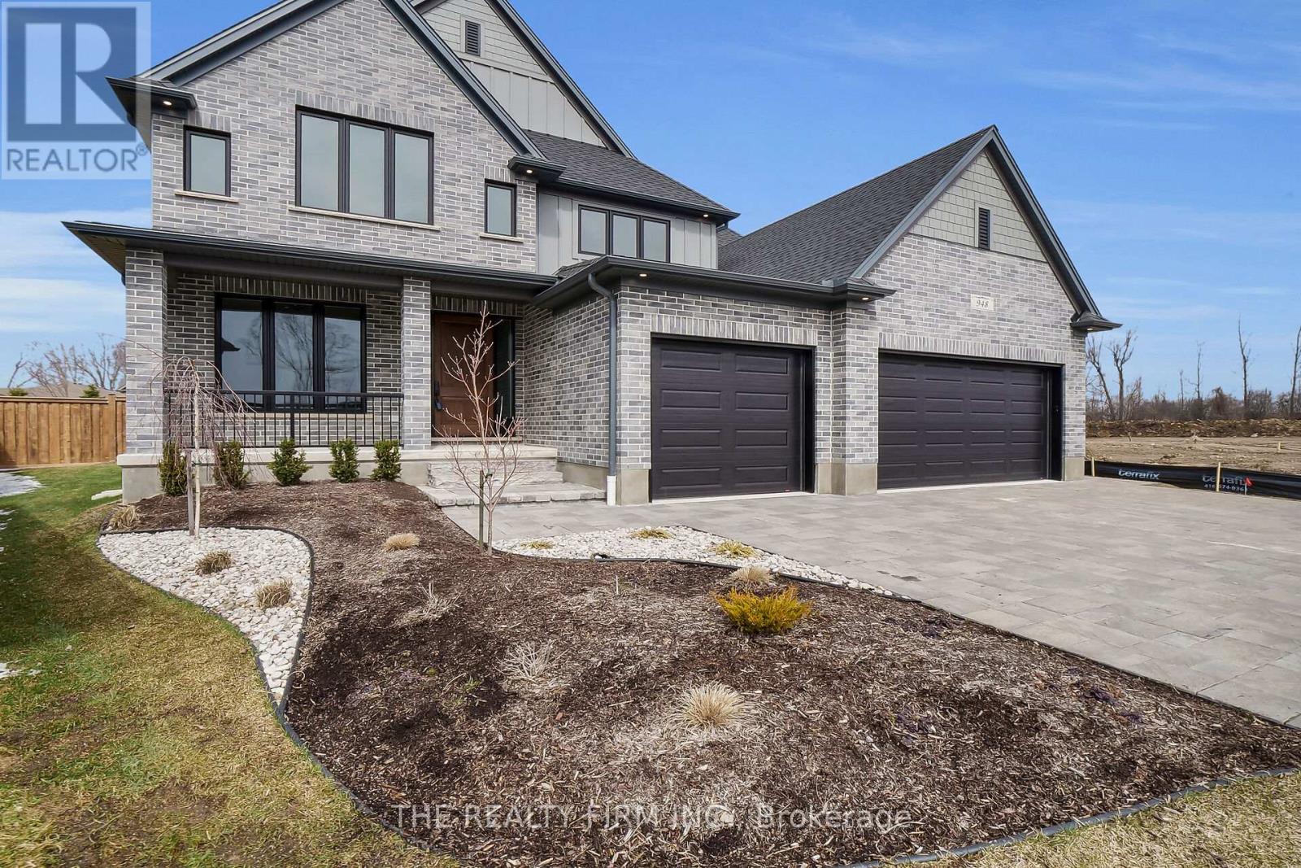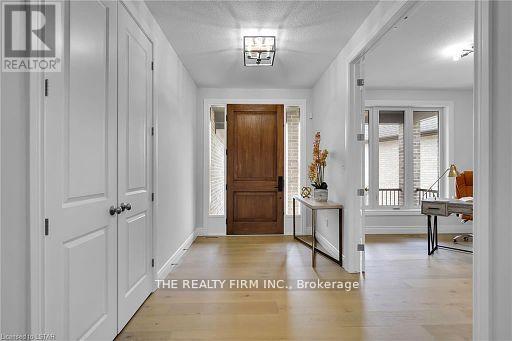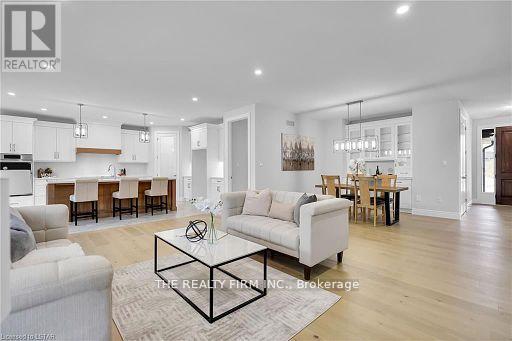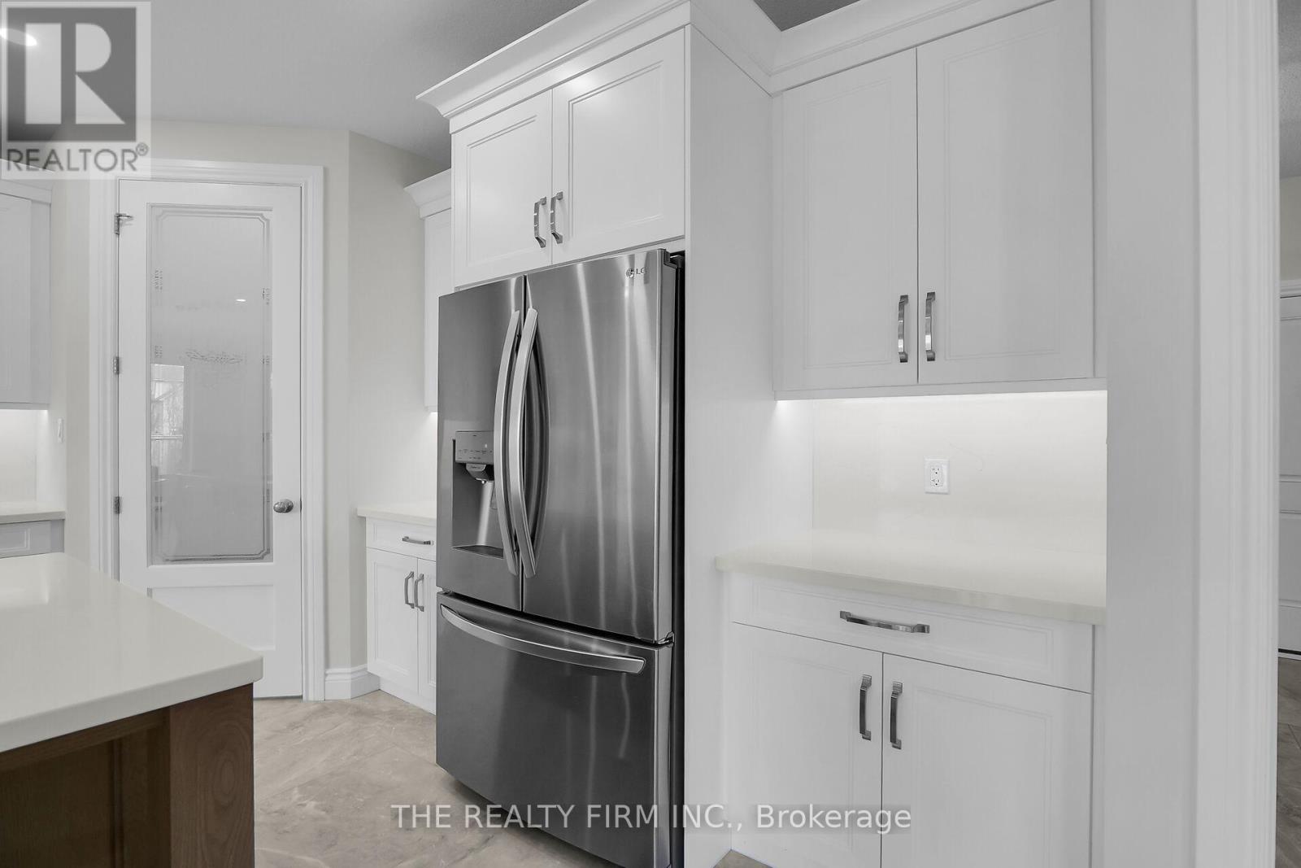948 Eagletrace Drive London North, Ontario N6G 3X9
$1,599,900
Nestled in the highly sought-after Sunningdale Crossings community, this brand-new luxury two-story home at 948 Eagletrace Drive is a masterpiece of modern living. Boasting 4+2 bedrooms and an exceptional backyard, this residence offers 4690 square feet of meticulously designed living space, crafted by CROWN HOMES of London on a rare premium pie-shaped executive lot. The open-concept main floor features soaring 9-foot ceilings and rich hardwood floors throughout the living and dining areas. The living room is anchored by a stunning 48" Napoleon gas fireplace and generously sized windows that flood the space with natural light. The main floor also includes an office and a versatile flex room. The chef's kitchen is a true showstopper, with white cabinetry, quartz countertops, a slab backsplash, and an expansive white oak island. Brand new LG appliances, including a 36" induction cooktop stove, and a custom-built hood vent with white oak edging, complete this culinary haven. Adjacent to the kitchen is the dining/breakfast area, featuring tile flooring and access to a covered patio porch with an outdoor ceiling fan. The second floor is home to a conveniently located laundry room and four spacious bedrooms. Two of the bedrooms share a 5-piece Jack and Jill bathroom, while another bedroom is next to the main 4-piece upper bath. The master suite is a private retreat, accessible through double-wide French doors, and includes a luxurious 5-piece bath and an expansive walk-in closet. The basement adds even more living space, with two additional bedrooms, a 4-piece bath, and a large open-concept recreation room, complete with rough-in for a potential wet bar. Modern conveniences such as central vacuum, an alarm system, and a tankless water heater are all owned and installed. Don't miss the opportunity to make this beautifully crafted family home your own and enjoy the incredible backyard in the prestigious Sunningdale Crossings neighborhood. (id:53488)
Open House
This property has open houses!
2:00 pm
Ends at:4:00 pm
2:00 pm
Ends at:4:00 pm
Property Details
| MLS® Number | X12077531 |
| Property Type | Single Family |
| Community Name | North S |
| Amenities Near By | Place Of Worship, Schools, Public Transit, Park |
| Community Features | School Bus |
| Equipment Type | None |
| Features | Irregular Lot Size, Flat Site, Dry, Sump Pump |
| Parking Space Total | 9 |
| Rental Equipment Type | None |
| Structure | Patio(s), Porch |
Building
| Bathroom Total | 5 |
| Bedrooms Above Ground | 4 |
| Bedrooms Below Ground | 2 |
| Bedrooms Total | 6 |
| Age | New Building |
| Amenities | Fireplace(s) |
| Appliances | Central Vacuum, Water Heater - Tankless, Oven - Built-in, Range, Water Heater, Dishwasher, Garage Door Opener, Hood Fan, Stove, Wine Fridge, Refrigerator |
| Basement Development | Finished |
| Basement Type | Full (finished) |
| Construction Style Attachment | Detached |
| Cooling Type | Central Air Conditioning |
| Exterior Finish | Brick, Vinyl Siding |
| Fire Protection | Alarm System, Smoke Detectors |
| Fireplace Present | Yes |
| Fireplace Total | 1 |
| Fireplace Type | Insert |
| Foundation Type | Poured Concrete |
| Half Bath Total | 1 |
| Heating Fuel | Natural Gas |
| Heating Type | Forced Air |
| Stories Total | 2 |
| Size Interior | 3,000 - 3,500 Ft2 |
| Type | House |
| Utility Water | Municipal Water |
Parking
| Attached Garage | |
| Garage | |
| Inside Entry |
Land
| Acreage | No |
| Fence Type | Fenced Yard |
| Land Amenities | Place Of Worship, Schools, Public Transit, Park |
| Landscape Features | Landscaped |
| Sewer | Sanitary Sewer |
| Size Frontage | 45 Ft ,10 In |
| Size Irregular | 45.9 Ft ; 132.43 Ft X 94.59 Ft X 154.20 Ft X 46.04 |
| Size Total Text | 45.9 Ft ; 132.43 Ft X 94.59 Ft X 154.20 Ft X 46.04 |
| Zoning Description | H-r1-6/r1-4 |
Rooms
| Level | Type | Length | Width | Dimensions |
|---|---|---|---|---|
| Second Level | Bathroom | 4.56 m | 3.68 m | 4.56 m x 3.68 m |
| Second Level | Bathroom | 3.15 m | 1.65 m | 3.15 m x 1.65 m |
| Second Level | Bathroom | 1.83 m | 3.66 m | 1.83 m x 3.66 m |
| Second Level | Primary Bedroom | 4.94 m | 4.35 m | 4.94 m x 4.35 m |
| Second Level | Bedroom 2 | 4.25 m | 3.99 m | 4.25 m x 3.99 m |
| Second Level | Bedroom 3 | 4.15 m | 3.36 m | 4.15 m x 3.36 m |
| Second Level | Bedroom 4 | 3.31 m | 4.44 m | 3.31 m x 4.44 m |
| Second Level | Laundry Room | 2.66 m | 1.74 m | 2.66 m x 1.74 m |
| Lower Level | Bedroom | 3.38 m | 3.66 m | 3.38 m x 3.66 m |
| Lower Level | Bedroom | 2.92 m | 3 m | 2.92 m x 3 m |
| Lower Level | Recreational, Games Room | 9.65 m | 5.36 m | 9.65 m x 5.36 m |
| Lower Level | Bathroom | 3.15 m | 1.65 m | 3.15 m x 1.65 m |
| Lower Level | Utility Room | 3 m | 5 m | 3 m x 5 m |
| Main Level | Office | 2.68 m | 3.42 m | 2.68 m x 3.42 m |
| Main Level | Bathroom | 2.13 m | 1.65 m | 2.13 m x 1.65 m |
| Main Level | Den | 3.29 m | 3.62 m | 3.29 m x 3.62 m |
| Main Level | Dining Room | 5.17 m | 3.05 m | 5.17 m x 3.05 m |
| Main Level | Living Room | 5.76 m | 13.32 m | 5.76 m x 13.32 m |
| Main Level | Kitchen | 4.16 m | 7.97 m | 4.16 m x 7.97 m |
https://www.realtor.ca/real-estate/28155581/948-eagletrace-drive-london-north-north-s-north-s
Contact Us
Contact us for more information

Daniel Gdanski
Broker
(519) 619-3151
(519) 601-1160
Contact Melanie & Shelby Pearce
Sales Representative for Royal Lepage Triland Realty, Brokerage
YOUR LONDON, ONTARIO REALTOR®

Melanie Pearce
Phone: 226-268-9880
You can rely on us to be a realtor who will advocate for you and strive to get you what you want. Reach out to us today- We're excited to hear from you!

Shelby Pearce
Phone: 519-639-0228
CALL . TEXT . EMAIL
Important Links
MELANIE PEARCE
Sales Representative for Royal Lepage Triland Realty, Brokerage
© 2023 Melanie Pearce- All rights reserved | Made with ❤️ by Jet Branding

