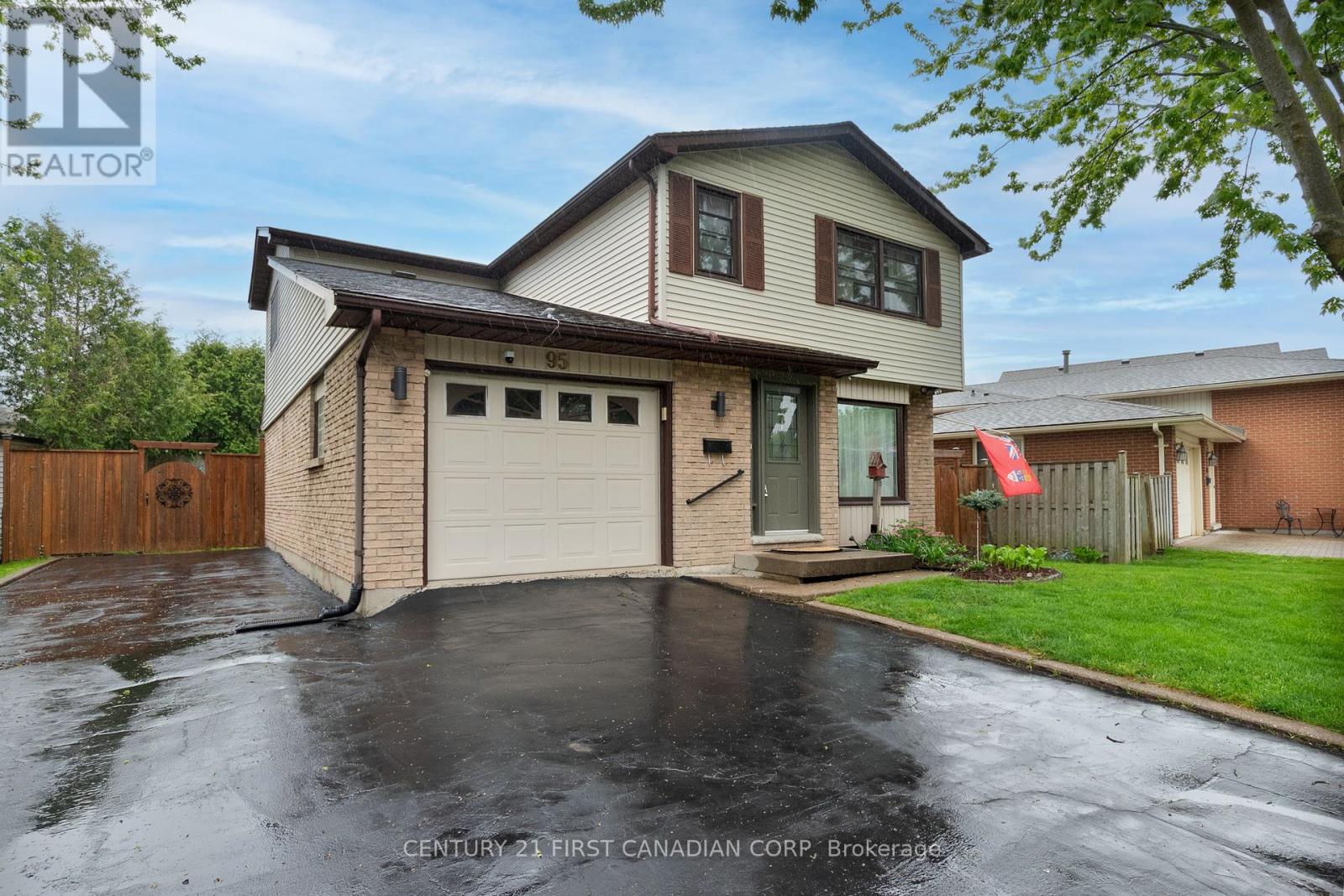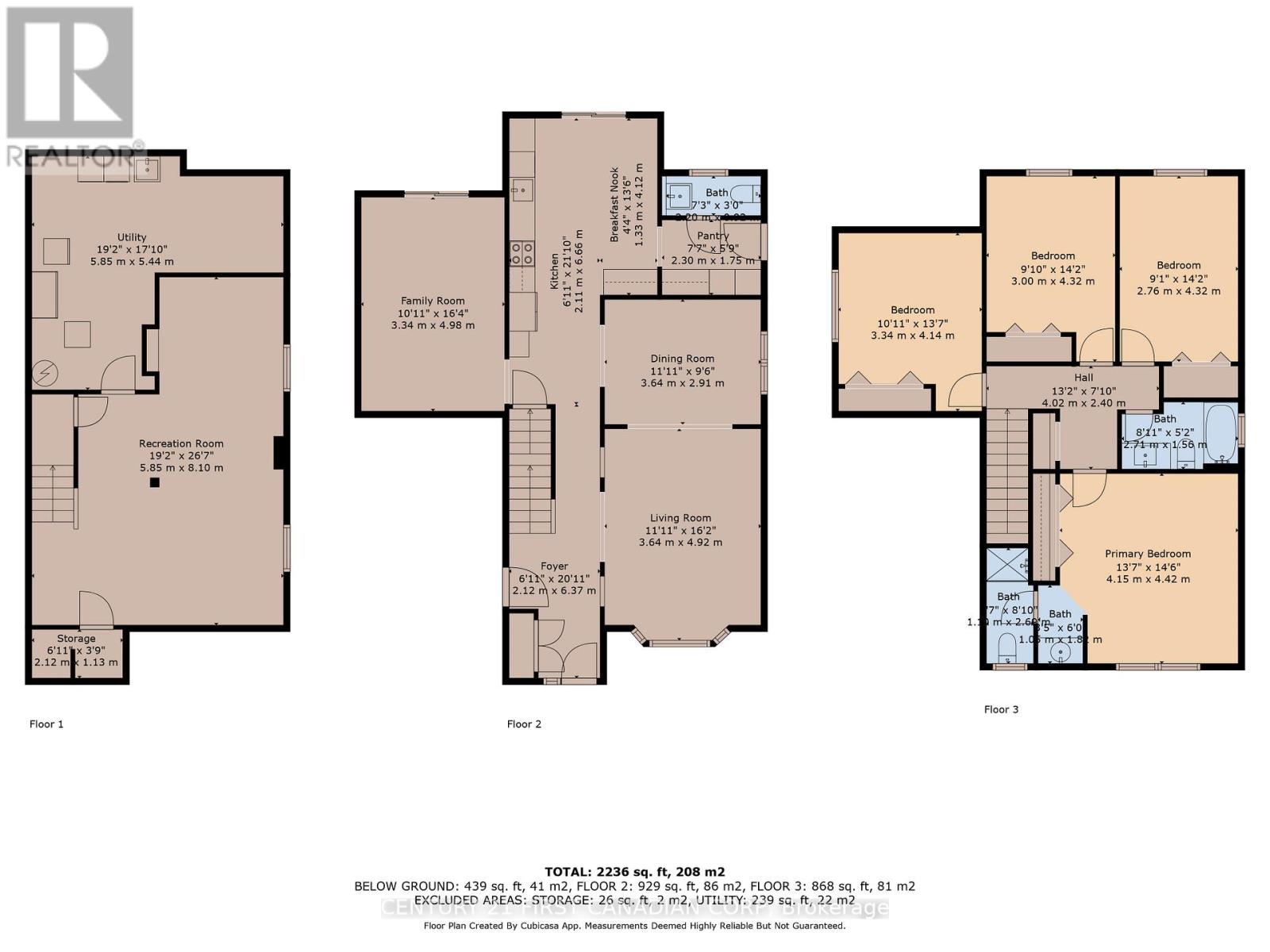95 Bexhill Drive London South, Ontario N6E 1X1
$699,900
Welcome to 95 Bexhill Drive- a beautifully maintained two-storey home located in the heart of South London. This family home features 4 large and bright bedrooms, 3 modern bathrooms, a formal dining room, and has been meticulously maintained from top to bottom, The large primary bedroom boasts a 3 piece ensuite and plenty of closet space. From the moment you step inside, you'll notice the attention to detail- beginning with the beautifully renovated kitchen. The kitchen features quartz countertops, pot lights, new appliances, and is wired for under counter lighting. The main floor is finished with elegant hard wood and tile flooring, for style and warmth. The kitchen easily flows to the back deck through glass sliding doors to enjoy during the warm months. When summer hits, the backyard becomes the best room in the house, the backyard oasis is complete with a raised garden bed, a spacious deck, stone patio, and a double storage shed. 95 Bexhill is located conveniently near schools, grocery stores, shopping centres, and easy access to the 401. This home truly has it all and is ready for it's next family. Book your showing today! (id:53488)
Open House
This property has open houses!
2:00 pm
Ends at:4:00 pm
Property Details
| MLS® Number | X12150753 |
| Property Type | Single Family |
| Community Name | South Y |
| Amenities Near By | Hospital, Park, Public Transit, Schools |
| Equipment Type | None |
| Features | Irregular Lot Size, Flat Site |
| Parking Space Total | 7 |
| Rental Equipment Type | None |
| Structure | Deck, Shed |
| View Type | City View |
Building
| Bathroom Total | 3 |
| Bedrooms Above Ground | 4 |
| Bedrooms Total | 4 |
| Age | 31 To 50 Years |
| Appliances | Water Heater, Dishwasher, Dryer, Stove, Washer, Refrigerator |
| Basement Development | Finished |
| Basement Type | Full (finished) |
| Construction Style Attachment | Detached |
| Cooling Type | Central Air Conditioning |
| Exterior Finish | Brick, Vinyl Siding |
| Fire Protection | Smoke Detectors |
| Foundation Type | Poured Concrete |
| Half Bath Total | 1 |
| Heating Fuel | Natural Gas |
| Heating Type | Forced Air |
| Stories Total | 2 |
| Size Interior | 1,500 - 2,000 Ft2 |
| Type | House |
| Utility Water | Municipal Water |
Parking
| Attached Garage | |
| Garage |
Land
| Acreage | No |
| Fence Type | Fully Fenced, Fenced Yard |
| Land Amenities | Hospital, Park, Public Transit, Schools |
| Landscape Features | Landscaped |
| Sewer | Sanitary Sewer |
| Size Depth | 100 Ft ,3 In |
| Size Frontage | 65 Ft ,9 In |
| Size Irregular | 65.8 X 100.3 Ft ; 100.33 Ft X 65.80 Ft X 103.55 Ft X 43.24 |
| Size Total Text | 65.8 X 100.3 Ft ; 100.33 Ft X 65.80 Ft X 103.55 Ft X 43.24|under 1/2 Acre |
| Zoning Description | R1-6 |
Rooms
| Level | Type | Length | Width | Dimensions |
|---|---|---|---|---|
| Second Level | Bedroom | 3.34 m | 4.13 m | 3.34 m x 4.13 m |
| Second Level | Bathroom | 2.71 m | 1.56 m | 2.71 m x 1.56 m |
| Second Level | Primary Bedroom | 4.15 m | 4.42 m | 4.15 m x 4.42 m |
| Second Level | Bathroom | 1.32 m | 2.6 m | 1.32 m x 2.6 m |
| Second Level | Bedroom | 2.76 m | 4.32 m | 2.76 m x 4.32 m |
| Second Level | Bedroom | 3 m | 4.32 m | 3 m x 4.32 m |
| Basement | Recreational, Games Room | 5.85 m | 8.1 m | 5.85 m x 8.1 m |
| Basement | Utility Room | 5.85 m | 5.44 m | 5.85 m x 5.44 m |
| Main Level | Living Room | 3.64 m | 4.92 m | 3.64 m x 4.92 m |
| Main Level | Dining Room | 3.64 m | 2.91 m | 3.64 m x 2.91 m |
| Main Level | Kitchen | 2.11 m | 6.66 m | 2.11 m x 6.66 m |
| Main Level | Eating Area | 1.33 m | 4.31 m | 1.33 m x 4.31 m |
| Main Level | Bathroom | 2.2 m | 9.92 m | 2.2 m x 9.92 m |
| Main Level | Family Room | 3.34 m | 4.98 m | 3.34 m x 4.98 m |
Utilities
| Cable | Installed |
| Sewer | Installed |
https://www.realtor.ca/real-estate/28317409/95-bexhill-drive-london-south-south-y-south-y
Contact Us
Contact us for more information

Amy Morgan
Salesperson
amysells.homes/
420 York Street
London, Ontario N6B 1R1
(519) 673-3390
Contact Melanie & Shelby Pearce
Sales Representative for Royal Lepage Triland Realty, Brokerage
YOUR LONDON, ONTARIO REALTOR®

Melanie Pearce
Phone: 226-268-9880
You can rely on us to be a realtor who will advocate for you and strive to get you what you want. Reach out to us today- We're excited to hear from you!

Shelby Pearce
Phone: 519-639-0228
CALL . TEXT . EMAIL
Important Links
MELANIE PEARCE
Sales Representative for Royal Lepage Triland Realty, Brokerage
© 2023 Melanie Pearce- All rights reserved | Made with ❤️ by Jet Branding


















































