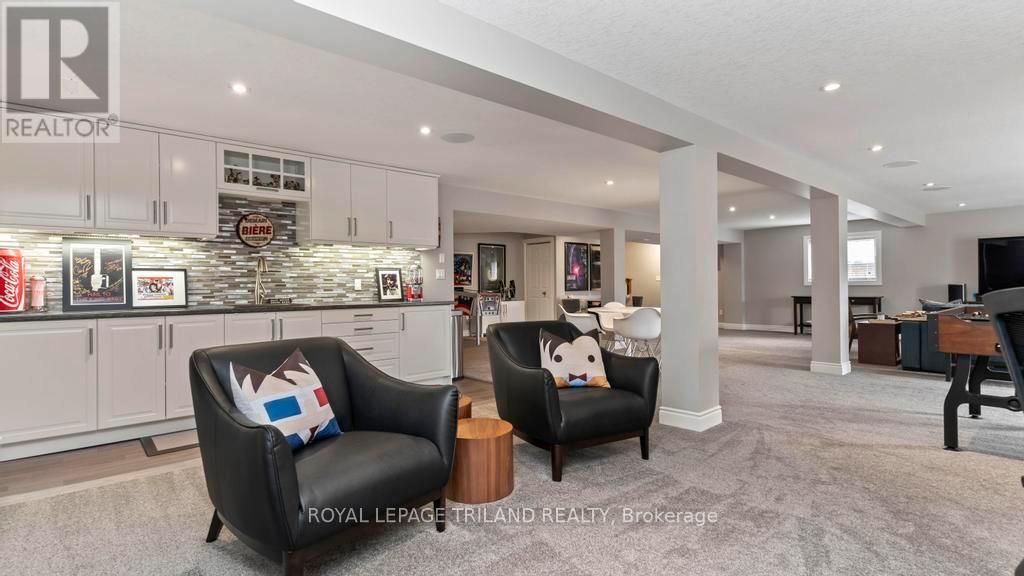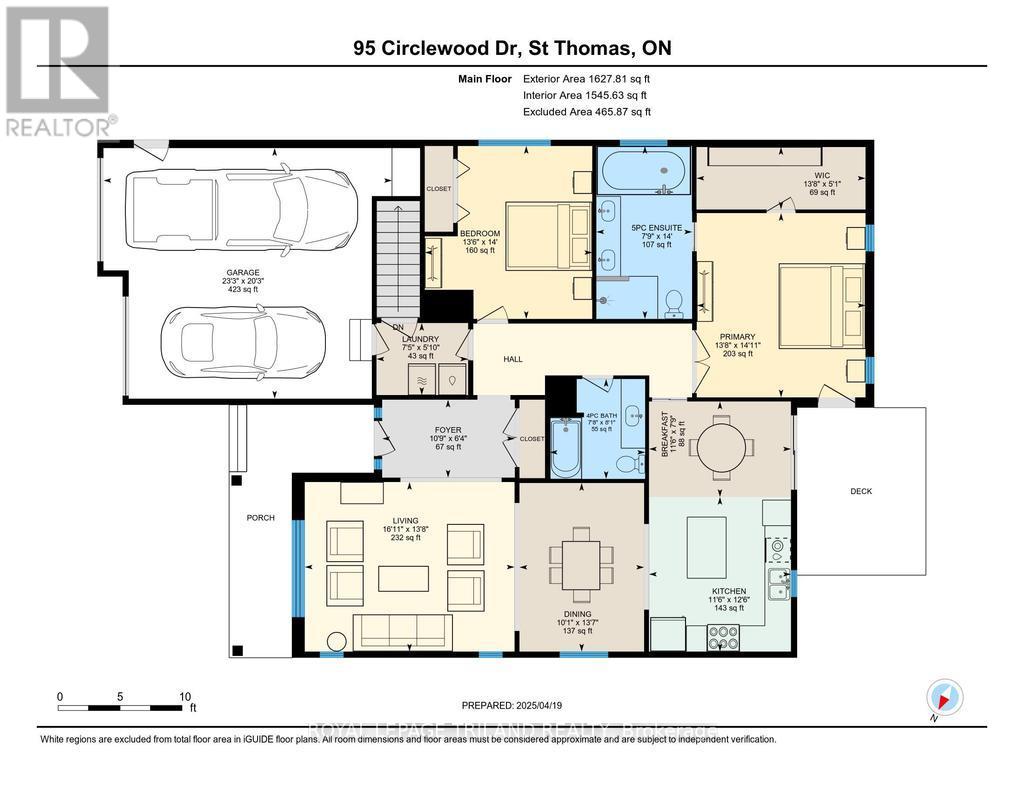95 Circlewood Drive St. Thomas, Ontario N5P 0B2
$799,900
Welcome to this stunning, one-owner custom fully finished bungalow, featuring a walk-out basement to a beautifully appointed yard that backs onto a serene pond. With 1,662 square feet on the main floor, this home offers a thoughtful layout and high-end finishes throughout. Soaring 10-foot ceilings greet you in the foyer, while the remainder of the main floor boasts elegant 9-foot ceilings. The spacious living room and formal dining area feature gleaming hardwood floors.The chefs kitchen is equipped with a large island topped with quartz countertops, ample cabinetry, and a bright breakfast nook that leads to an upper deck. Enjoy peaceful pond views and a convenient gas line for BBQing. The primary suite is truly luxurious, offering a massive walk-in closet and a spa-like 5-piece ensuite complete with a tiled shower, soaker tub, and double sinks. A second bedroom with a cozy electric fireplace, a 4-piece main bathroom, and a well-equipped laundry room with built-ins and garage access complete the main level. Downstairs, the fully finished walk-out basement is an entertainers dream with a spacious great room, a stylish wet bar, access to a lower deck, an 3pc bath and extensive storage. Large egress windows offer the potential to add additional bedrooms. Curb appeal abounds with a large front porch and ample parking. Ideally located near the 401 and London, this home offers luxury, comfort, and convenience. Welcome home! (id:53488)
Property Details
| MLS® Number | X12093759 |
| Property Type | Single Family |
| Community Name | St. Thomas |
| Amenities Near By | Park |
| Features | Sloping, Sump Pump |
| Parking Space Total | 6 |
| Structure | Deck, Porch |
Building
| Bathroom Total | 3 |
| Bedrooms Above Ground | 2 |
| Bedrooms Total | 2 |
| Appliances | Dishwasher, Dryer, Stove, Washer, Refrigerator |
| Architectural Style | Bungalow |
| Basement Development | Finished |
| Basement Features | Walk Out |
| Basement Type | N/a (finished) |
| Construction Style Attachment | Detached |
| Cooling Type | Central Air Conditioning |
| Exterior Finish | Brick |
| Foundation Type | Poured Concrete |
| Heating Fuel | Natural Gas |
| Heating Type | Forced Air |
| Stories Total | 1 |
| Size Interior | 1,500 - 2,000 Ft2 |
| Type | House |
| Utility Water | Municipal Water |
Parking
| Attached Garage | |
| Garage |
Land
| Acreage | No |
| Land Amenities | Park |
| Landscape Features | Landscaped |
| Sewer | Sanitary Sewer |
| Size Depth | 104 Ft ,2 In |
| Size Frontage | 89 Ft ,2 In |
| Size Irregular | 89.2 X 104.2 Ft ; 152.28'x93.87'x104.23'x21.34'x9.18' |
| Size Total Text | 89.2 X 104.2 Ft ; 152.28'x93.87'x104.23'x21.34'x9.18'|under 1/2 Acre |
| Surface Water | Lake/pond |
| Zoning Description | R3a-1 |
Rooms
| Level | Type | Length | Width | Dimensions |
|---|---|---|---|---|
| Basement | Recreational, Games Room | 11.7 m | 12.22 m | 11.7 m x 12.22 m |
| Basement | Utility Room | 3.55 m | 4.01 m | 3.55 m x 4.01 m |
| Main Level | Foyer | 3.26 m | 1.92 m | 3.26 m x 1.92 m |
| Main Level | Great Room | 5.16 m | 4.17 m | 5.16 m x 4.17 m |
| Main Level | Kitchen | 3.49 m | 3.8 m | 3.49 m x 3.8 m |
| Main Level | Eating Area | 3.49 m | 2.35 m | 3.49 m x 2.35 m |
| Main Level | Primary Bedroom | 4.15 m | 4.53 m | 4.15 m x 4.53 m |
| Main Level | Bedroom 2 | 4.12 m | 4.26 m | 4.12 m x 4.26 m |
| Main Level | Laundry Room | 2.25 m | 1.77 m | 2.25 m x 1.77 m |
Utilities
| Cable | Installed |
| Sewer | Installed |
https://www.realtor.ca/real-estate/28192499/95-circlewood-drive-st-thomas-st-thomas
Contact Us
Contact us for more information

Marian Waterhouse
Salesperson
www.wewelcomeyouhome.ca/
(519) 633-0600

Teresa Martin
Salesperson
(519) 672-9880

Michael Ferencz
Salesperson
www.wewelcomeyouhome.ca/
@waterhouse_ferencz_realestate/
(519) 633-0600
Contact Melanie & Shelby Pearce
Sales Representative for Royal Lepage Triland Realty, Brokerage
YOUR LONDON, ONTARIO REALTOR®

Melanie Pearce
Phone: 226-268-9880
You can rely on us to be a realtor who will advocate for you and strive to get you what you want. Reach out to us today- We're excited to hear from you!

Shelby Pearce
Phone: 519-639-0228
CALL . TEXT . EMAIL
Important Links
MELANIE PEARCE
Sales Representative for Royal Lepage Triland Realty, Brokerage
© 2023 Melanie Pearce- All rights reserved | Made with ❤️ by Jet Branding













































