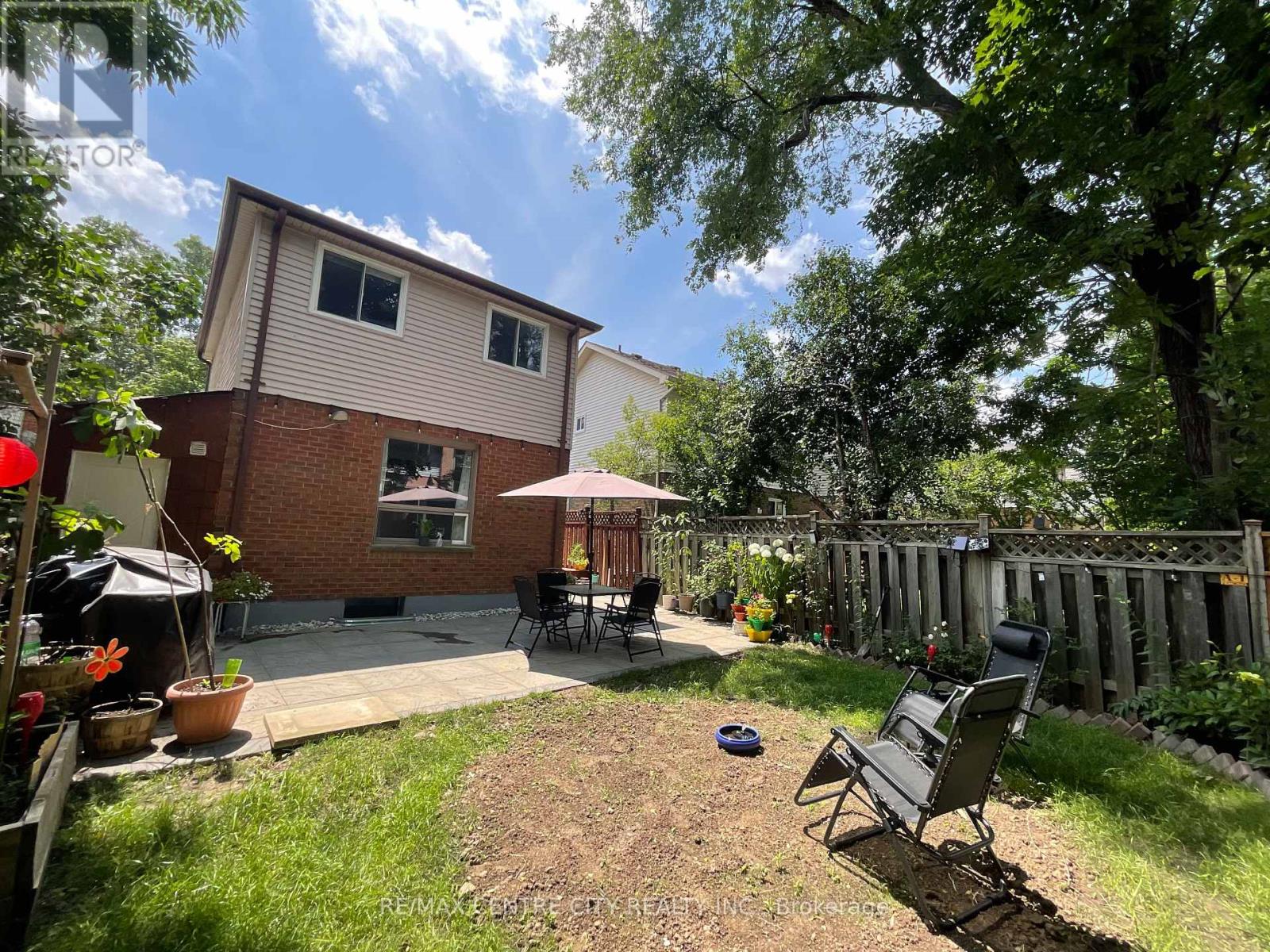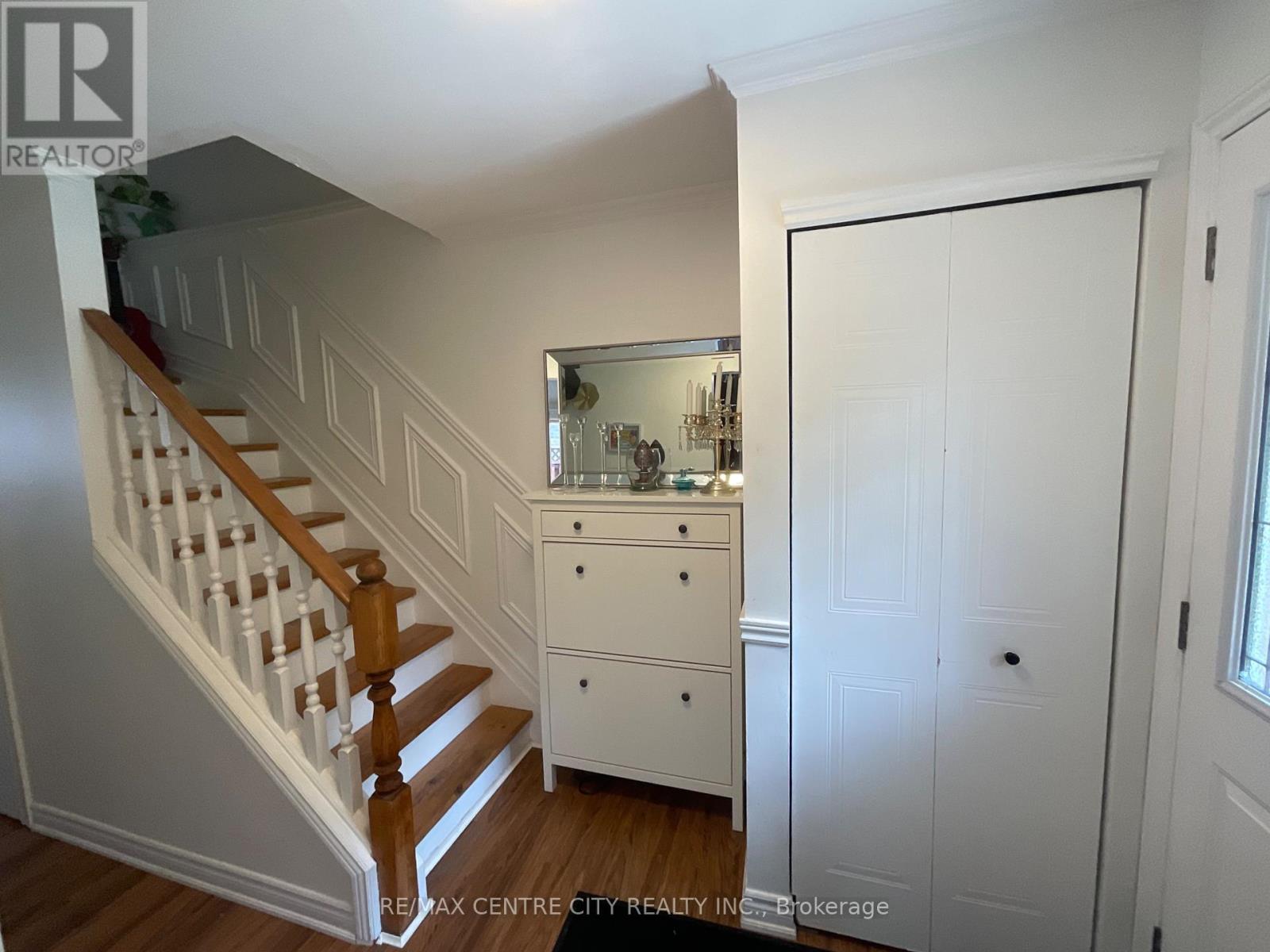95 Walmer Gardens London, Ontario N6G 4H1
$629,900
Attention investors, first time home buyers and students. This can be a very good rental income property. Amazing and relaxing home with a lot of day light all over the house, fronting on a nice forest full of grapes and berry trees! Three +1 bedrooms, 2 full bathrooms, fully finished basement and hardwood kitchen cabinets. The owner did phenomenal work on the landscaping! This home has a New driveway double wide, new windows frame, newer deck, new water heater, new vinyl waterproof flooring in the whole house. There are two decks, one of them is concrete and the other is wood. Sump pump have been changed last October 2022. Duct cleaned in 2022 Leaf Guard have been changed last January 2023. Three minutes drive to Western University. Few minutes drive to Costco, Walmart, Gas station, Hospital, Schools and all amenities. Pictures are from previous listing. Tenants would like to stay they are paying $3200/M Dont wait and book your showing now!! (id:53488)
Open House
This property has open houses!
2:00 pm
Ends at:4:00 pm
Property Details
| MLS® Number | X8337206 |
| Property Type | Single Family |
| Community Name | North K |
| Amenities Near By | Hospital, Park, Public Transit, Schools |
| Features | Wooded Area, Carpet Free, Sump Pump |
| Parking Space Total | 3 |
Building
| Bathroom Total | 2 |
| Bedrooms Above Ground | 3 |
| Bedrooms Below Ground | 1 |
| Bedrooms Total | 4 |
| Appliances | Water Heater |
| Basement Development | Finished |
| Basement Type | Full (finished) |
| Construction Style Attachment | Detached |
| Cooling Type | Central Air Conditioning |
| Exterior Finish | Brick, Vinyl Siding |
| Foundation Type | Poured Concrete |
| Heating Fuel | Natural Gas |
| Heating Type | Forced Air |
| Stories Total | 2 |
| Type | House |
| Utility Water | Municipal Water |
Parking
| Attached Garage |
Land
| Acreage | No |
| Land Amenities | Hospital, Park, Public Transit, Schools |
| Sewer | Sanitary Sewer |
| Size Depth | 100 Ft |
| Size Frontage | 37 Ft |
| Size Irregular | 37.56 X 100 Ft |
| Size Total Text | 37.56 X 100 Ft |
| Zoning Description | R1-1 |
Rooms
| Level | Type | Length | Width | Dimensions |
|---|---|---|---|---|
| Second Level | Primary Bedroom | 4.98 m | 3.71 m | 4.98 m x 3.71 m |
| Second Level | Bedroom | 3.78 m | 2.26 m | 3.78 m x 2.26 m |
| Second Level | Bedroom | 2.74 m | 2.59 m | 2.74 m x 2.59 m |
| Lower Level | Family Room | 3.68 m | 3.54 m | 3.68 m x 3.54 m |
| Lower Level | Bedroom | 2.84 m | 2.64 m | 2.84 m x 2.64 m |
| Lower Level | Utility Room | 2.69 m | 2.46 m | 2.69 m x 2.46 m |
| Main Level | Kitchen | 5.72 m | 2.64 m | 5.72 m x 2.64 m |
| Main Level | Living Room | 4.72 m | 3.4 m | 4.72 m x 3.4 m |
Utilities
| Sewer | Available |
https://www.realtor.ca/real-estate/26892208/95-walmer-gardens-london-north-k
Interested?
Contact us for more information
Waad Al Sihnawy
Salesperson
https://waadsihnawy.com/
https://www.facebook.com/waad.remax.realestate?mibextid=ZbWKwL Waad Realtor
https://www.linkedin.com/in/waad-sihnawy-010329249 Waad Sihnawy

(519) 667-1800
Contact Melanie & Shelby Pearce
Sales Representative for Royal Lepage Triland Realty, Brokerage
YOUR LONDON, ONTARIO REALTOR®

Melanie Pearce
Phone: 226-268-9880
You can rely on us to be a realtor who will advocate for you and strive to get you what you want. Reach out to us today- We're excited to hear from you!

Shelby Pearce
Phone: 519-639-0228
CALL . TEXT . EMAIL
MELANIE PEARCE
Sales Representative for Royal Lepage Triland Realty, Brokerage
© 2023 Melanie Pearce- All rights reserved | Made with ❤️ by Jet Branding












