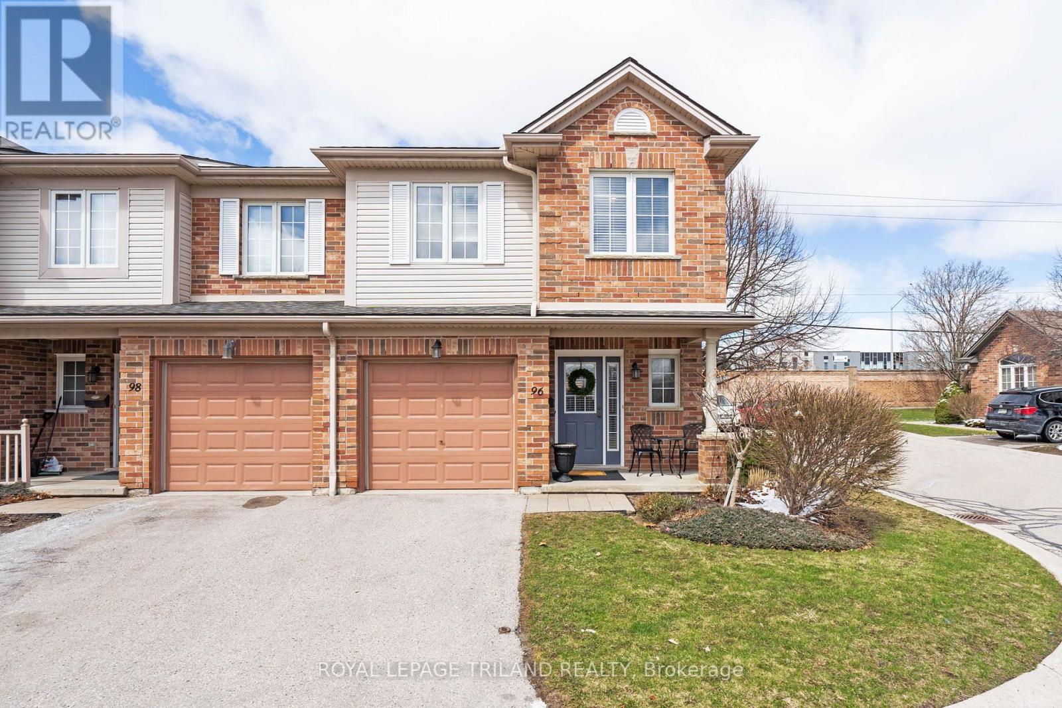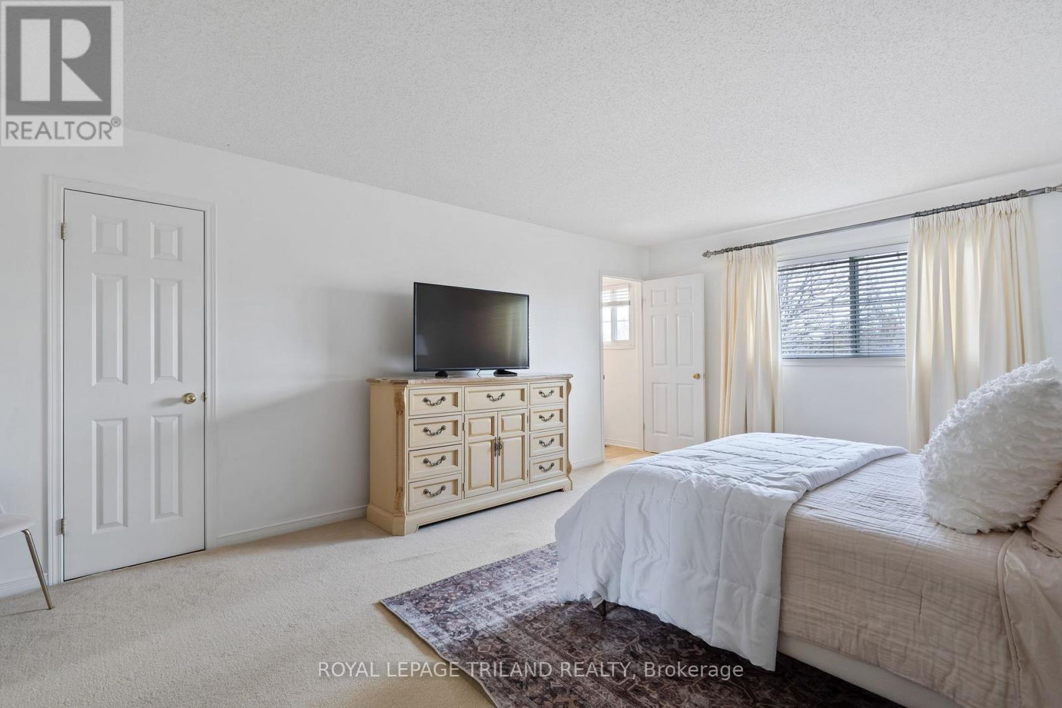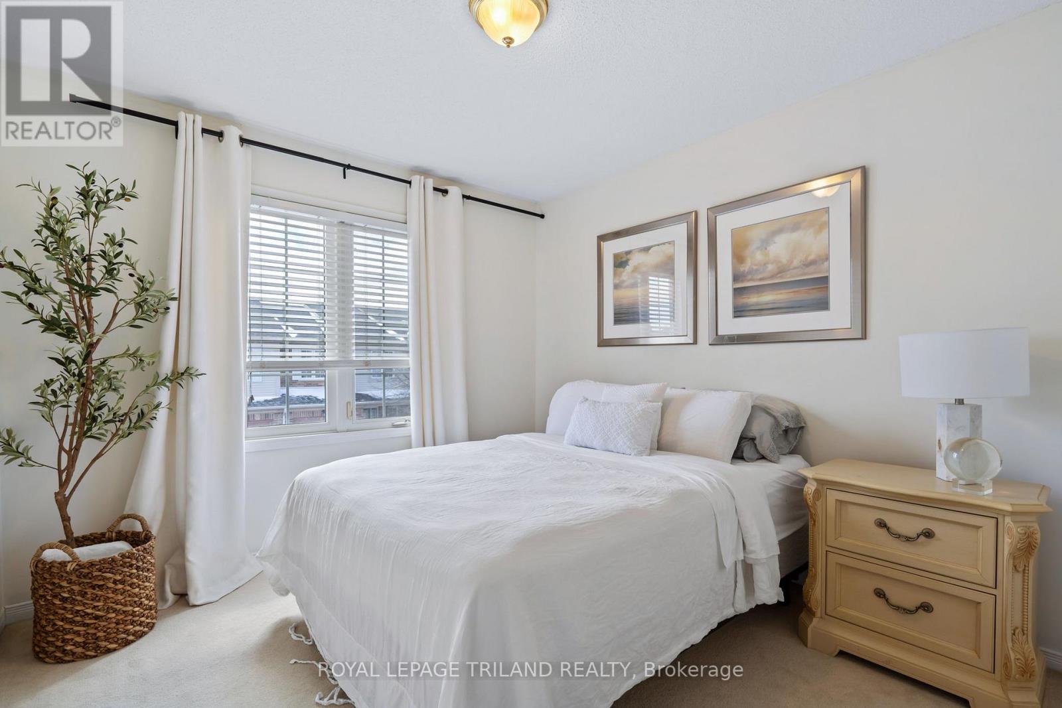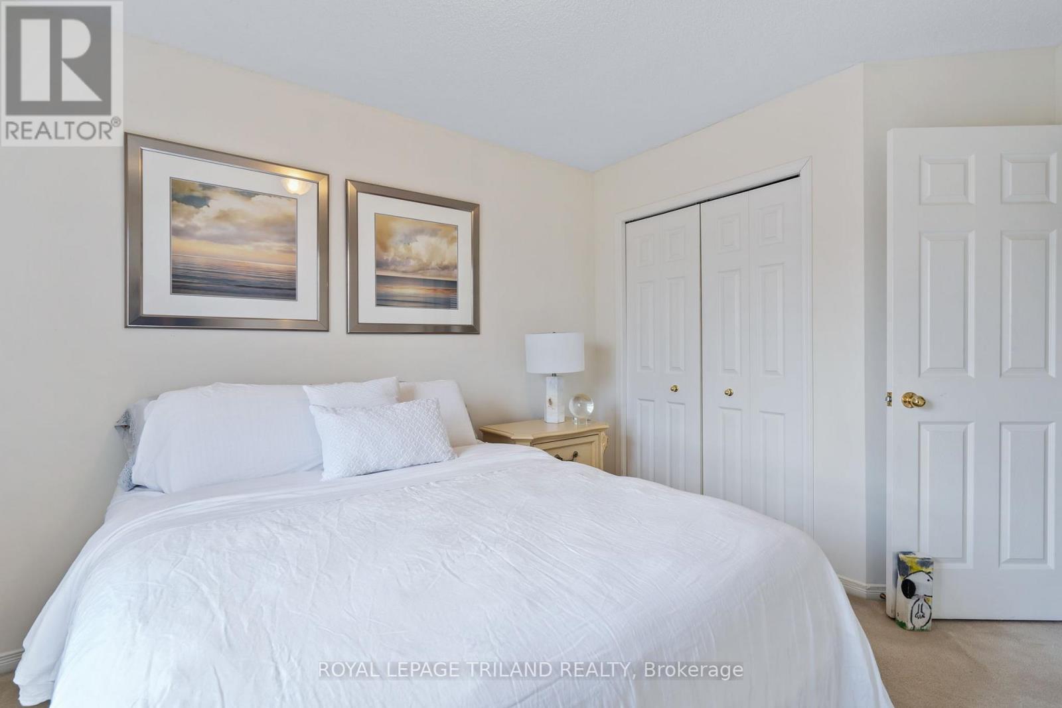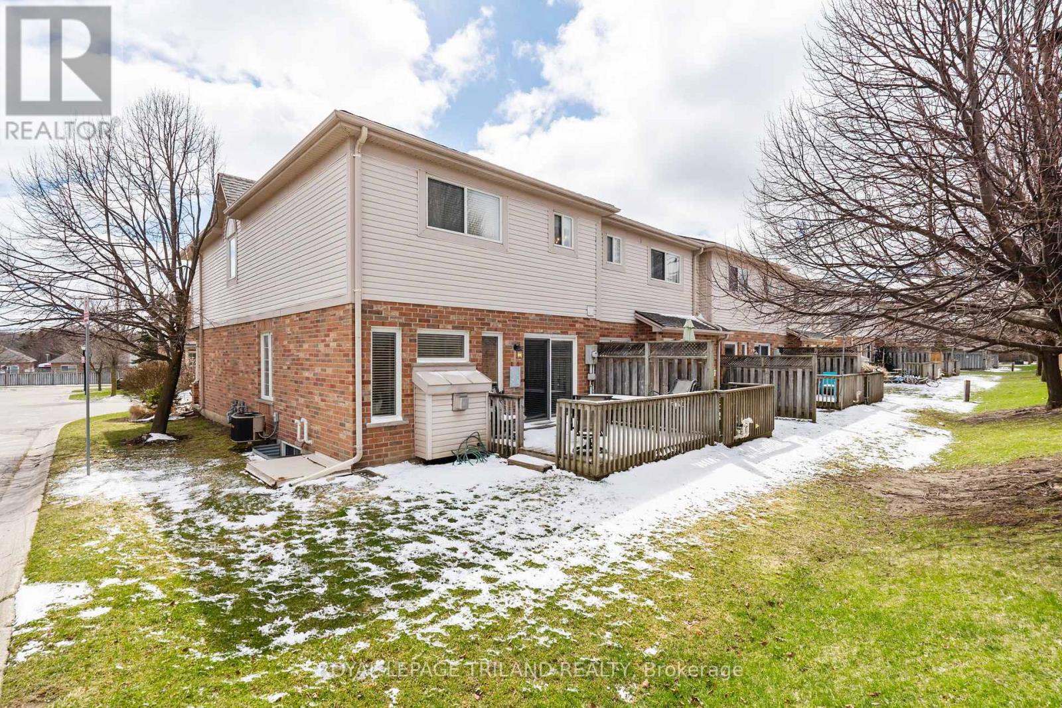96 - 320 Ambleside Drive London North, Ontario N6G 5J6
$599,900Maintenance, Parking, Common Area Maintenance
$353.55 Monthly
Maintenance, Parking, Common Area Maintenance
$353.55 MonthlyWelcome to your new home! This beautifully designed 3-bedroom, 3+1-bathroom end unit condo is the perfect blend of comfort and style, making it an ideal choice for first-time buyers or empty nesters seeking a serene lifestyle in a highly sought-after area. As you step inside, you'll be greeted by a bright and open floor plan that fills the space with natural light. The spacious living room features a cozy gas fireplace, perfect for those chilly evenings and creating a warm ambiance for entertaining family and friends. The tastefully finished interior boasts modern amenities and elegant design details throughout. Enjoy cooking in the well-appointed kitchen, featuring ample counter space and storage, and seamlessly transition to the dining area for casual meals or holiday gatherings. Retreat to the relaxing primary suite, complete with its own ensuite bathroom for added privacy and convenience. Two additional bedrooms and well-designed full guest bathroom to ensure plenty of space for family or guests. Step outside to your private deck and yard - the perfect oasis for outdoor relaxation, gardening, or summer barbecues. With an attached one-car garage, convenience and storage are at your fingertips. Located in a quiet and desirable neighbourhood, you'll appreciate the proximity to Masonville Place, University Hospital, reputable schools, and an array of restaurants, ensuring you have everything you need just moments away. Don't miss out on this remarkable opportunity to own a meticulously maintained condo in North London. Schedule your private viewing today and discover the home of your dreams! (id:53488)
Open House
This property has open houses!
2:00 pm
Ends at:4:00 pm
Property Details
| MLS® Number | X12072244 |
| Property Type | Single Family |
| Community Name | North A |
| Community Features | Pet Restrictions |
| Features | Flat Site, Sump Pump |
| Parking Space Total | 2 |
| Structure | Porch, Deck |
Building
| Bathroom Total | 4 |
| Bedrooms Above Ground | 3 |
| Bedrooms Total | 3 |
| Amenities | Fireplace(s) |
| Appliances | Dishwasher, Dryer, Stove, Washer, Refrigerator |
| Basement Development | Finished |
| Basement Type | N/a (finished) |
| Cooling Type | Central Air Conditioning |
| Exterior Finish | Brick, Vinyl Siding |
| Fireplace Present | Yes |
| Fireplace Total | 1 |
| Foundation Type | Poured Concrete |
| Half Bath Total | 1 |
| Heating Fuel | Natural Gas |
| Heating Type | Forced Air |
| Stories Total | 2 |
| Size Interior | 1,600 - 1,799 Ft2 |
| Type | Row / Townhouse |
Parking
| Attached Garage | |
| Garage | |
| Inside Entry |
Land
| Acreage | No |
| Landscape Features | Landscaped |
https://www.realtor.ca/real-estate/28143174/96-320-ambleside-drive-london-north-north-a-north-a
Contact Us
Contact us for more information

Brittany Wurfel
Salesperson
(519) 672-9880
www.elevatelondon.ca/
www.facebook.com/ElevateRLP
(519) 672-9880

Stewart Blair
Broker
www.elevatelondon.ca/
www.facebook.com/ElevateRLP/
(519) 672-9880

Jeremy Odland
Broker
(519) 672-9880
Contact Melanie & Shelby Pearce
Sales Representative for Royal Lepage Triland Realty, Brokerage
YOUR LONDON, ONTARIO REALTOR®

Melanie Pearce
Phone: 226-268-9880
You can rely on us to be a realtor who will advocate for you and strive to get you what you want. Reach out to us today- We're excited to hear from you!

Shelby Pearce
Phone: 519-639-0228
CALL . TEXT . EMAIL
Important Links
MELANIE PEARCE
Sales Representative for Royal Lepage Triland Realty, Brokerage
© 2023 Melanie Pearce- All rights reserved | Made with ❤️ by Jet Branding
