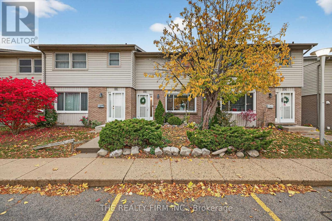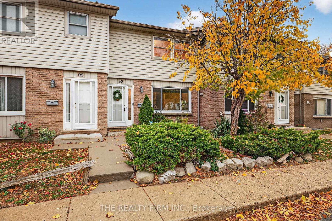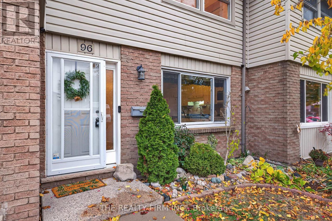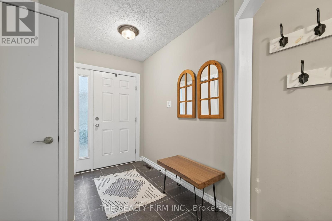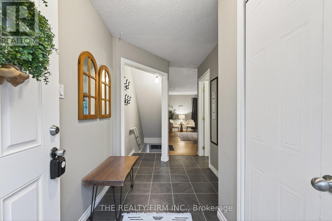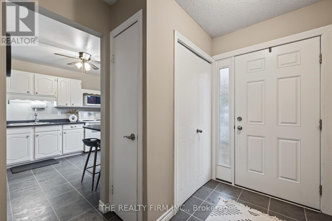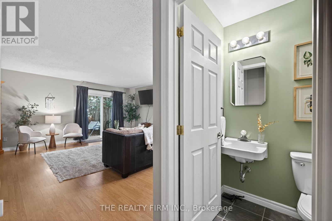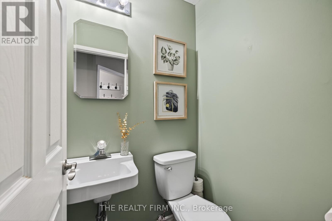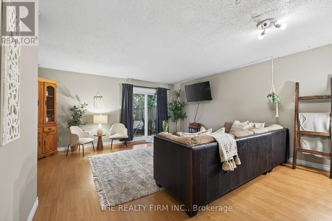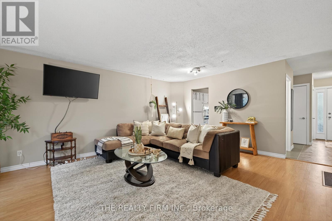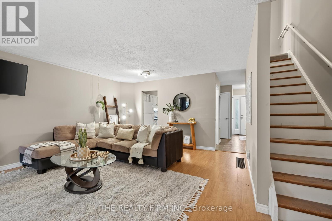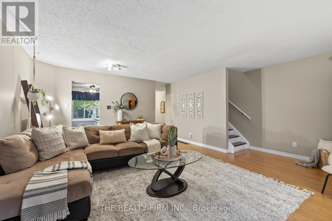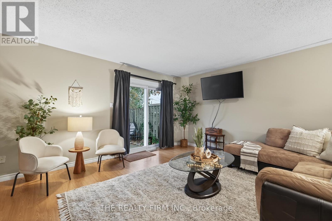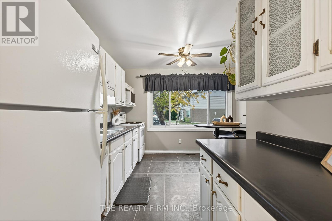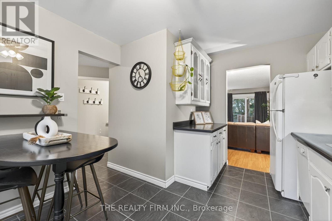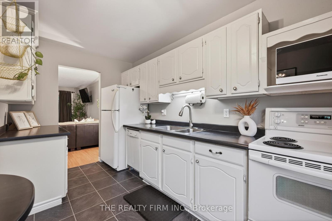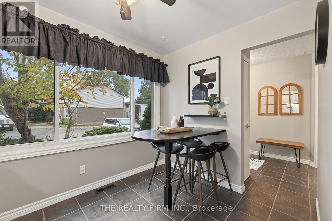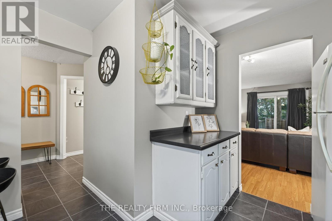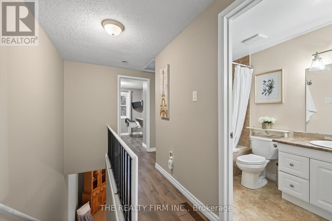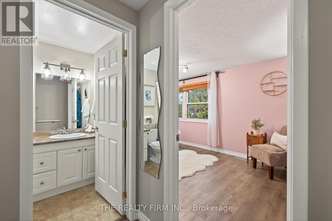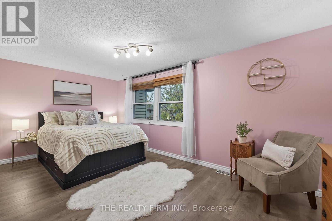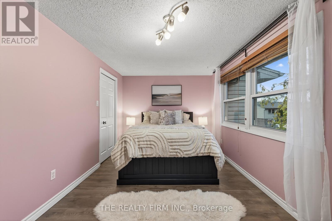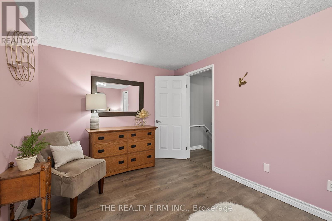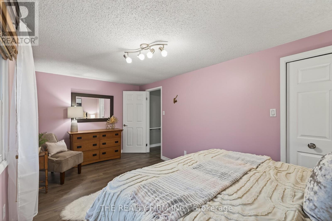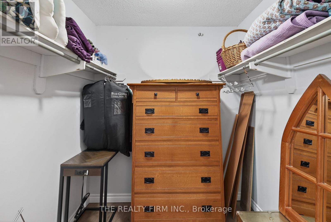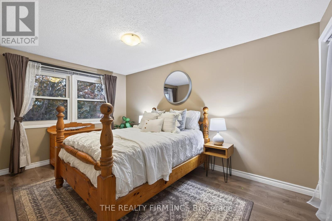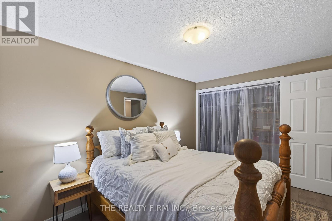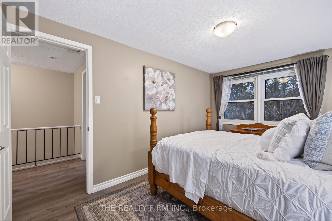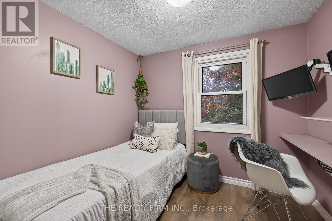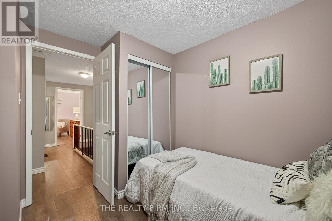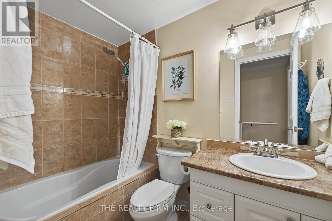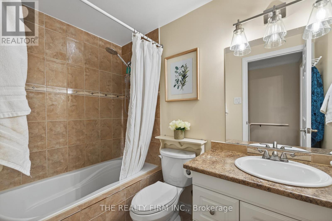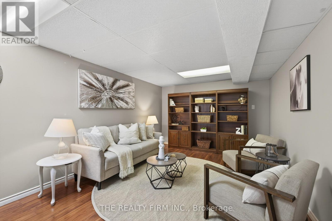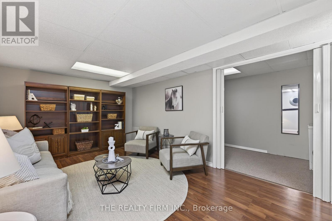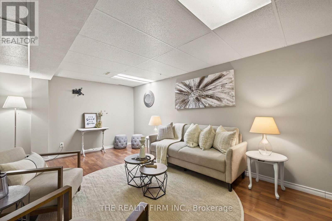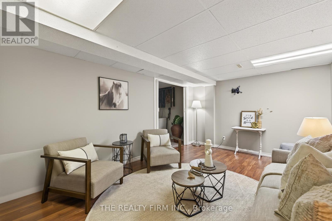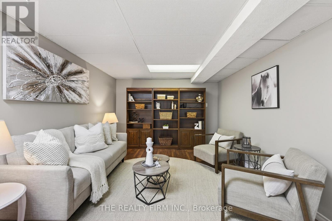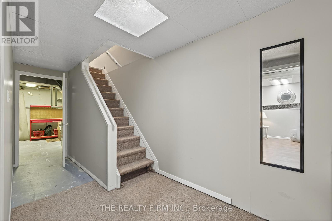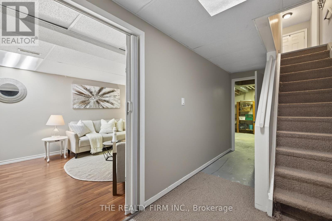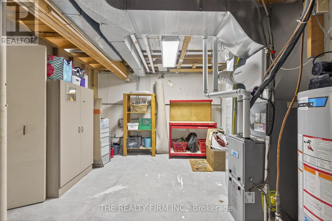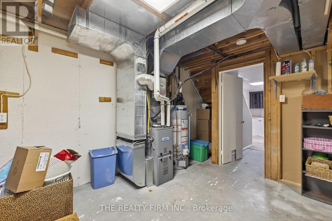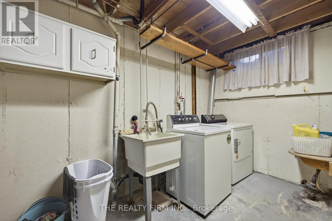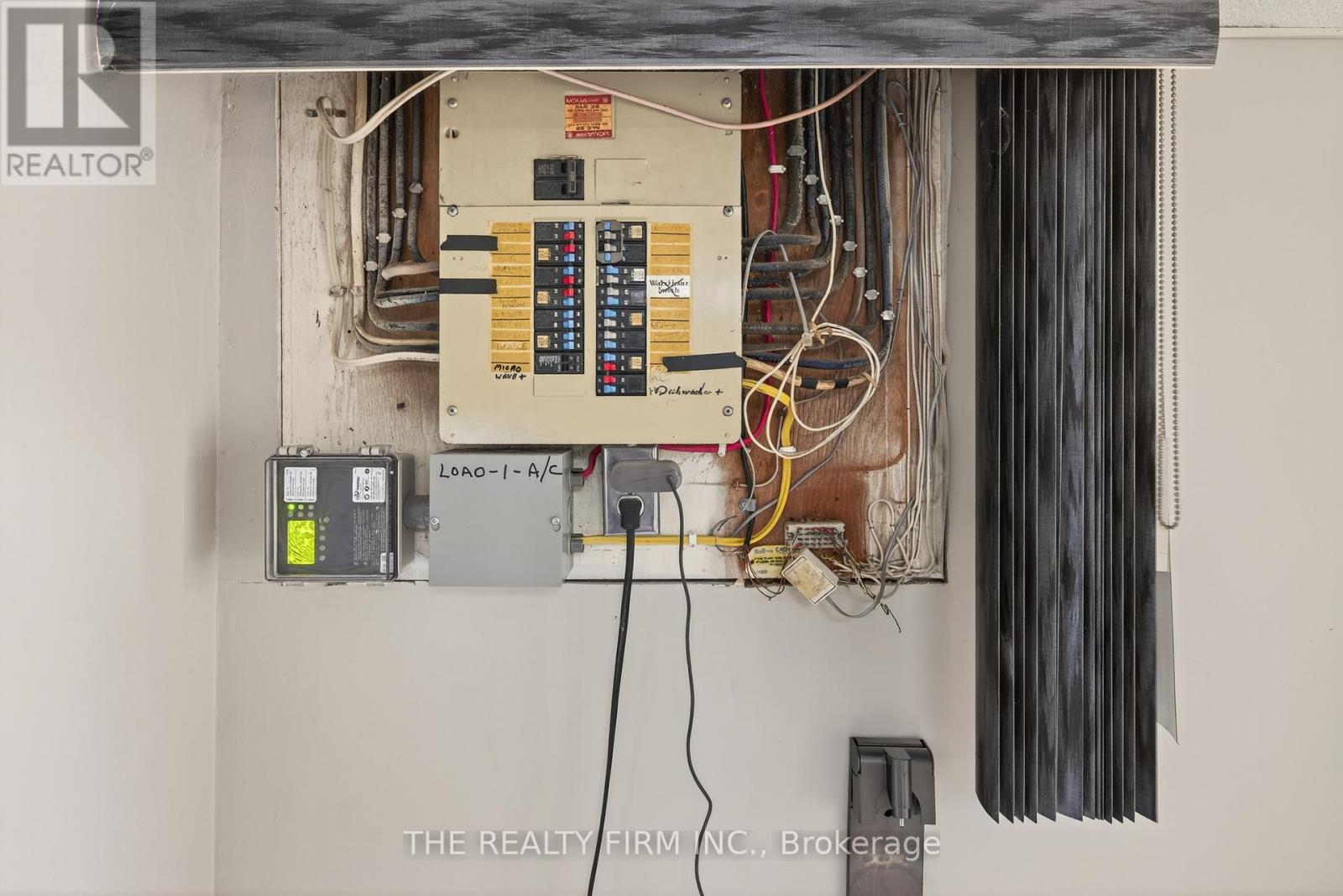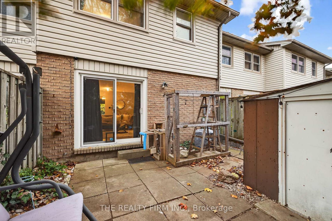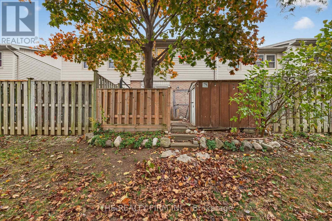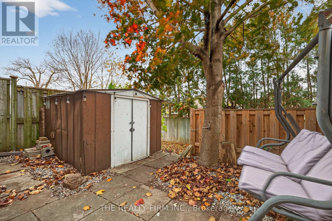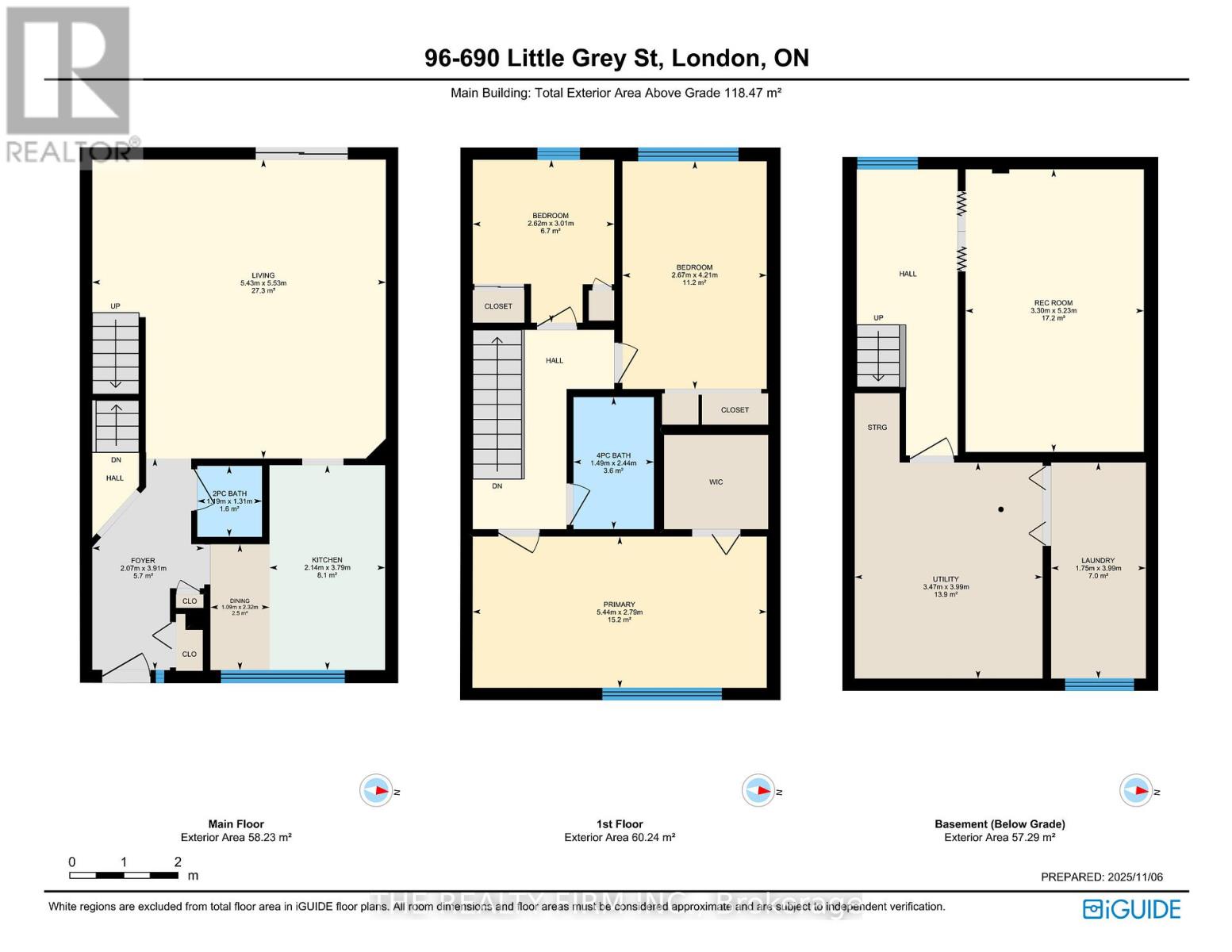96 - 690 Little Grey Street London East, Ontario N5Z 4M9
$334,900Maintenance, Parking, Common Area Maintenance, Insurance
$290 Monthly
Maintenance, Parking, Common Area Maintenance, Insurance
$290 MonthlyPark Central Mews presents unit 96 at 690 Little Grey Street! This is a well-maintained townhome offering 3 bedrooms and 1.5 bathrooms, ideal for a variety of buyers. The main level features a convenient 2-piece powder room, an expansive living room with patio doors leading to a private, low-maintenance backyard, and a galley-style kitchen with ample cabinetry and a built-in dining nook. Upstairs, you'll find three bedrooms including a spacious primary with large walk-in-closet and a 4-piece bathroom. The finished lower level adds valuable living space with a large rec room and a functional laundry & storage area. This complex is conveniently located close to downtown, Victoria Hospital, shopping, dining, parks and schools. All of this wrapped into a quiet, low-maintenance lifestyle perfect for professionals, investors, FTHBs, and downsizers. Updates include furnace, AC, and owned HWT (approx. 2020), upper-level laminate flooring (approx. 2021); basement flooring (approx. 2018); Doors 2017; Roof - 2020; Insulation in attic - 2022. Move right in! (id:53488)
Open House
This property has open houses!
1:00 pm
Ends at:3:00 pm
1:00 pm
Ends at:3:00 pm
Property Details
| MLS® Number | X12515768 |
| Property Type | Single Family |
| Community Name | East L |
| Amenities Near By | Hospital, Park, Place Of Worship, Public Transit |
| Community Features | Pets Allowed With Restrictions |
| Features | Flat Site, Lighting |
| Parking Space Total | 1 |
| Structure | Patio(s) |
Building
| Bathroom Total | 2 |
| Bedrooms Above Ground | 3 |
| Bedrooms Total | 3 |
| Amenities | Visitor Parking |
| Appliances | Water Heater, Dishwasher, Dryer, Freezer, Stove, Washer, Refrigerator |
| Basement Development | Partially Finished |
| Basement Type | Full (partially Finished) |
| Cooling Type | Central Air Conditioning |
| Exterior Finish | Brick Veneer, Vinyl Siding |
| Fire Protection | Smoke Detectors |
| Flooring Type | Laminate |
| Foundation Type | Poured Concrete |
| Half Bath Total | 1 |
| Heating Fuel | Natural Gas |
| Heating Type | Forced Air |
| Stories Total | 2 |
| Size Interior | 1,200 - 1,399 Ft2 |
| Type | Row / Townhouse |
Parking
| No Garage |
Land
| Acreage | No |
| Fence Type | Fenced Yard |
| Land Amenities | Hospital, Park, Place Of Worship, Public Transit |
| Landscape Features | Landscaped |
| Zoning Description | R5-5 |
Rooms
| Level | Type | Length | Width | Dimensions |
|---|---|---|---|---|
| Second Level | Primary Bedroom | 5.44 m | 2.79 m | 5.44 m x 2.79 m |
| Second Level | Bedroom | 4.21 m | 2.67 m | 4.21 m x 2.67 m |
| Second Level | Bedroom | 3.01 m | 2.62 m | 3.01 m x 2.62 m |
| Second Level | Bathroom | 2.44 m | 1.49 m | 2.44 m x 1.49 m |
| Basement | Utility Room | 3.99 m | 3.47 m | 3.99 m x 3.47 m |
| Basement | Laundry Room | 3.99 m | 1.75 m | 3.99 m x 1.75 m |
| Basement | Family Room | 5.23 m | 3.3 m | 5.23 m x 3.3 m |
| Main Level | Foyer | 3.91 m | 2.07 m | 3.91 m x 2.07 m |
| Main Level | Living Room | 5.43 m | 5.53 m | 5.43 m x 5.53 m |
| Main Level | Kitchen | 3.79 m | 2.14 m | 3.79 m x 2.14 m |
| Main Level | Dining Room | 2.32 m | 1.09 m | 2.32 m x 1.09 m |
| Main Level | Bathroom | 1.31 m | 1.19 m | 1.31 m x 1.19 m |
https://www.realtor.ca/real-estate/29074221/96-690-little-grey-street-london-east-east-l-east-l
Contact Us
Contact us for more information

Brittany Landgren
Broker
(519) 933-8101
www.brittsells.ca/
brittsellsldn/
(519) 601-1160
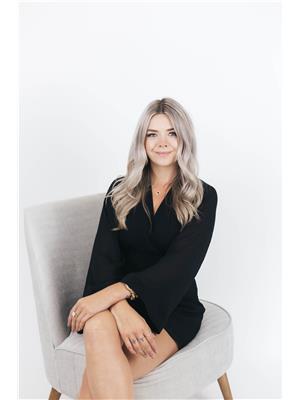
Tiffany Dowker
Broker
(519) 709-0367
www.tiffanydowker.com/
(519) 601-1160
Contact Melanie & Shelby Pearce
Sales Representative for Royal Lepage Triland Realty, Brokerage
YOUR LONDON, ONTARIO REALTOR®

Melanie Pearce
Phone: 226-268-9880
You can rely on us to be a realtor who will advocate for you and strive to get you what you want. Reach out to us today- We're excited to hear from you!

Shelby Pearce
Phone: 519-639-0228
CALL . TEXT . EMAIL
Important Links
MELANIE PEARCE
Sales Representative for Royal Lepage Triland Realty, Brokerage
© 2023 Melanie Pearce- All rights reserved | Made with ❤️ by Jet Branding
