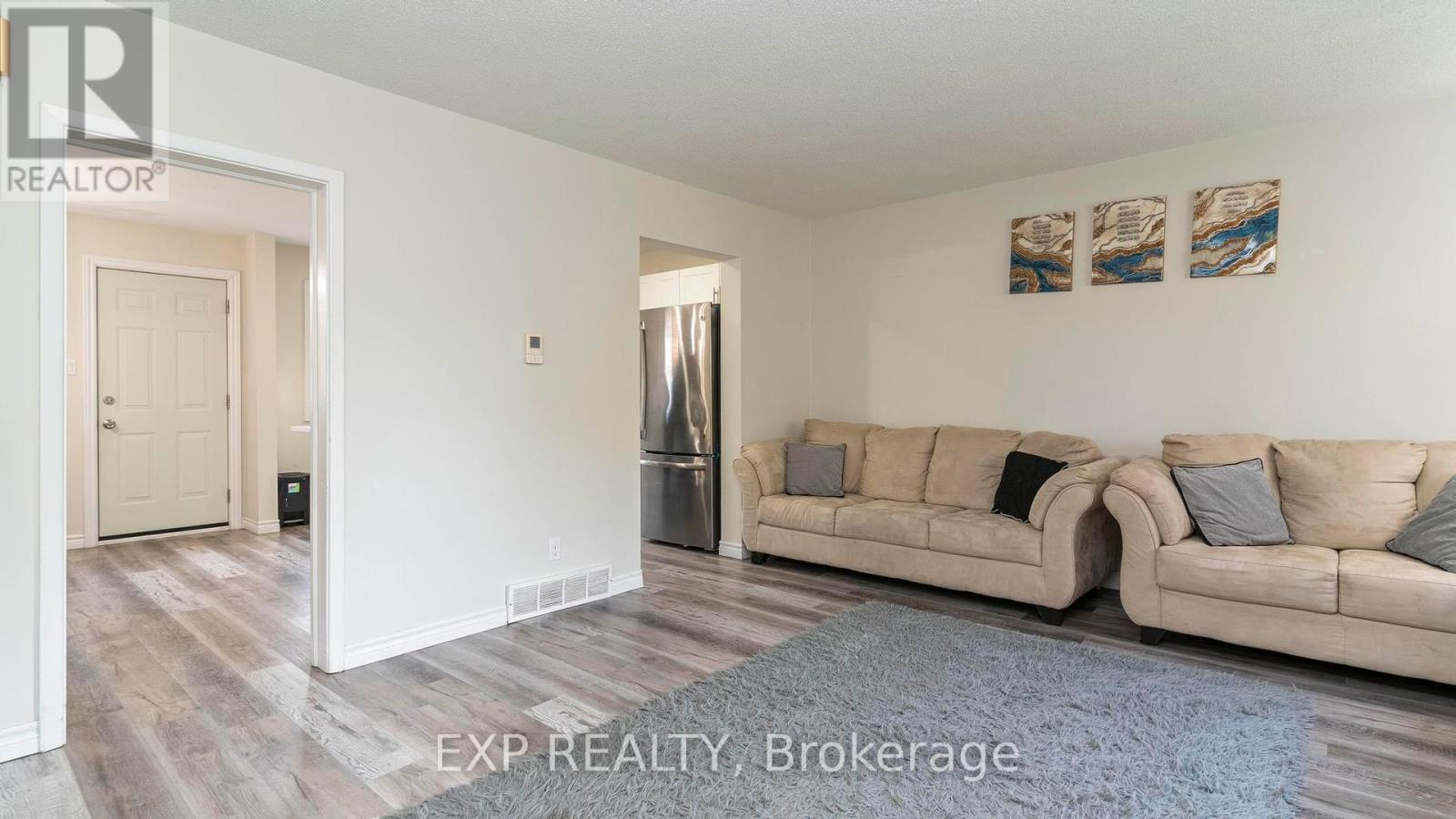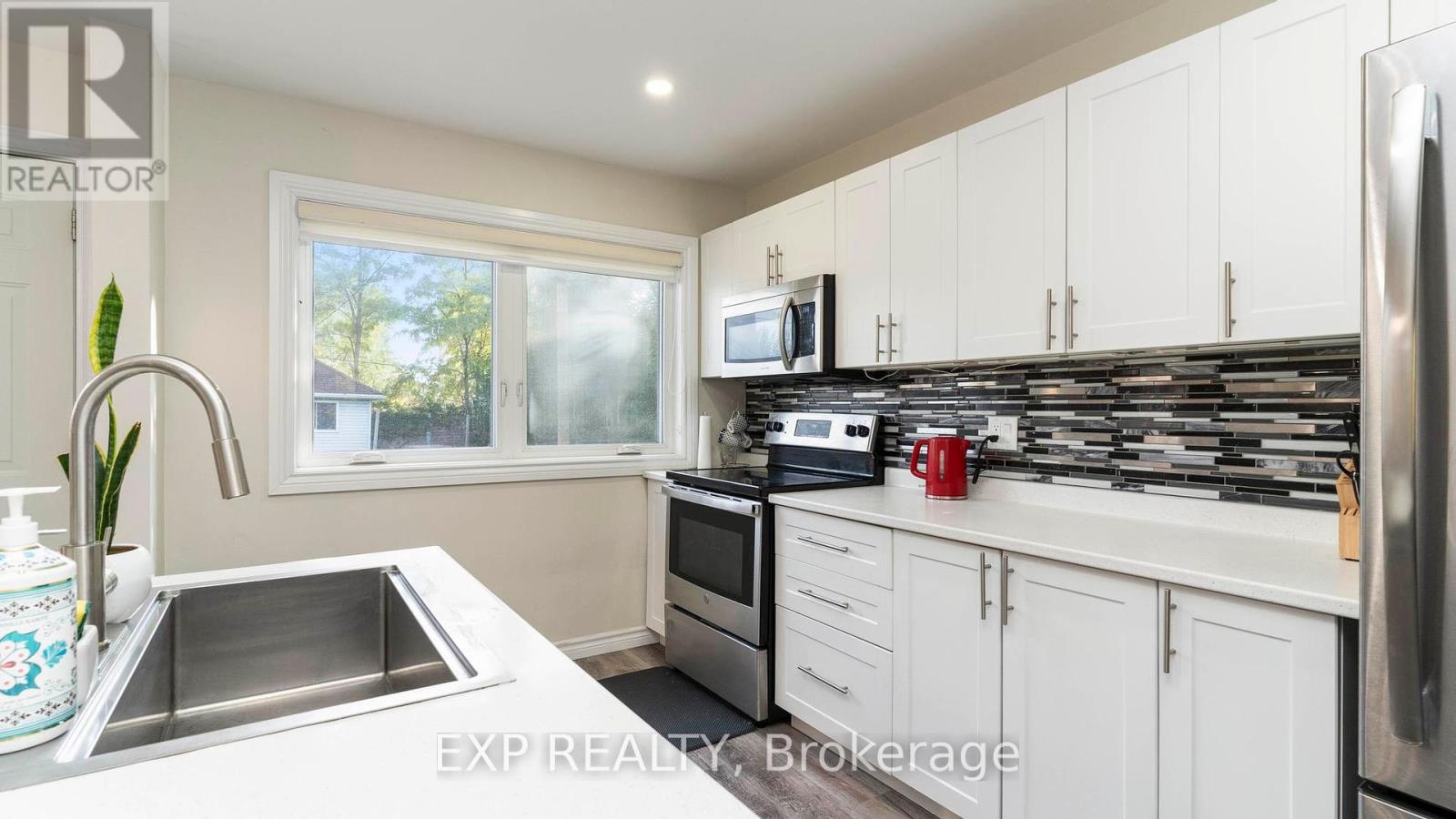960b Eagle Crescent London, Ontario N5Z 3H7
$519,900
Welcome to this beautifully renovated and well-maintained semi-detached home, perfectly located near the sought-after areas of Pond Mills and Glen Cairn. This lovely property boasts 3 spacious bedrooms and 2 modern bathrooms, offering comfort and convenience for the whole family.The bright, updated kitchen features sleek stainless steel appliances, an island perfect for meal prep or casual dining, and sliding doors that open onto a large deck. The fenced backyard provides privacy and plenty of space for children to play, as well as easy access for BBQs and outdoor gatherings. Situated close to schools, parks, shopping, and with quick highway access, this home combines both comfort and prime location. Don't miss out, book your showing today! (id:53488)
Property Details
| MLS® Number | X9418546 |
| Property Type | Single Family |
| Community Name | South J |
| EquipmentType | Water Heater |
| ParkingSpaceTotal | 3 |
| RentalEquipmentType | Water Heater |
Building
| BathroomTotal | 2 |
| BedroomsAboveGround | 3 |
| BedroomsTotal | 3 |
| Appliances | Dishwasher, Dryer, Refrigerator, Stove, Washer |
| BasementDevelopment | Finished |
| BasementType | Full (finished) |
| ConstructionStyleAttachment | Semi-detached |
| CoolingType | Central Air Conditioning |
| ExteriorFinish | Brick |
| FoundationType | Poured Concrete |
| HeatingFuel | Natural Gas |
| HeatingType | Forced Air |
| StoriesTotal | 2 |
| Type | House |
| UtilityWater | Municipal Water |
Land
| Acreage | No |
| Sewer | Sanitary Sewer |
| SizeDepth | 150 Ft |
| SizeFrontage | 37 Ft |
| SizeIrregular | 37.07 X 150 Ft |
| SizeTotalText | 37.07 X 150 Ft |
Rooms
| Level | Type | Length | Width | Dimensions |
|---|---|---|---|---|
| Basement | Recreational, Games Room | 5.55 m | 3.87 m | 5.55 m x 3.87 m |
| Basement | Laundry Room | 3.35 m | 1.86 m | 3.35 m x 1.86 m |
| Basement | Utility Room | 4 m | 2.23 m | 4 m x 2.23 m |
| Basement | Bathroom | Measurements not available | ||
| Main Level | Living Room | 5.7 m | 4.48 m | 5.7 m x 4.48 m |
| Main Level | Kitchen | 3.69 m | 5.7 m | 3.69 m x 5.7 m |
| Upper Level | Primary Bedroom | 3.51 m | 3.44 m | 3.51 m x 3.44 m |
| Upper Level | Bedroom 2 | 3.87 m | 2.71 m | 3.87 m x 2.71 m |
| Upper Level | Bedroom 3 | 2.96 m | 2.87 m | 2.96 m x 2.87 m |
| Upper Level | Bathroom | Measurements not available |
https://www.realtor.ca/real-estate/27561594/960b-eagle-crescent-london-south-j
Interested?
Contact us for more information
Denise Mann
Salesperson
Andrew Gariepy
Broker
Contact Melanie & Shelby Pearce
Sales Representative for Royal Lepage Triland Realty, Brokerage
YOUR LONDON, ONTARIO REALTOR®

Melanie Pearce
Phone: 226-268-9880
You can rely on us to be a realtor who will advocate for you and strive to get you what you want. Reach out to us today- We're excited to hear from you!

Shelby Pearce
Phone: 519-639-0228
CALL . TEXT . EMAIL
MELANIE PEARCE
Sales Representative for Royal Lepage Triland Realty, Brokerage
© 2023 Melanie Pearce- All rights reserved | Made with ❤️ by Jet Branding
































