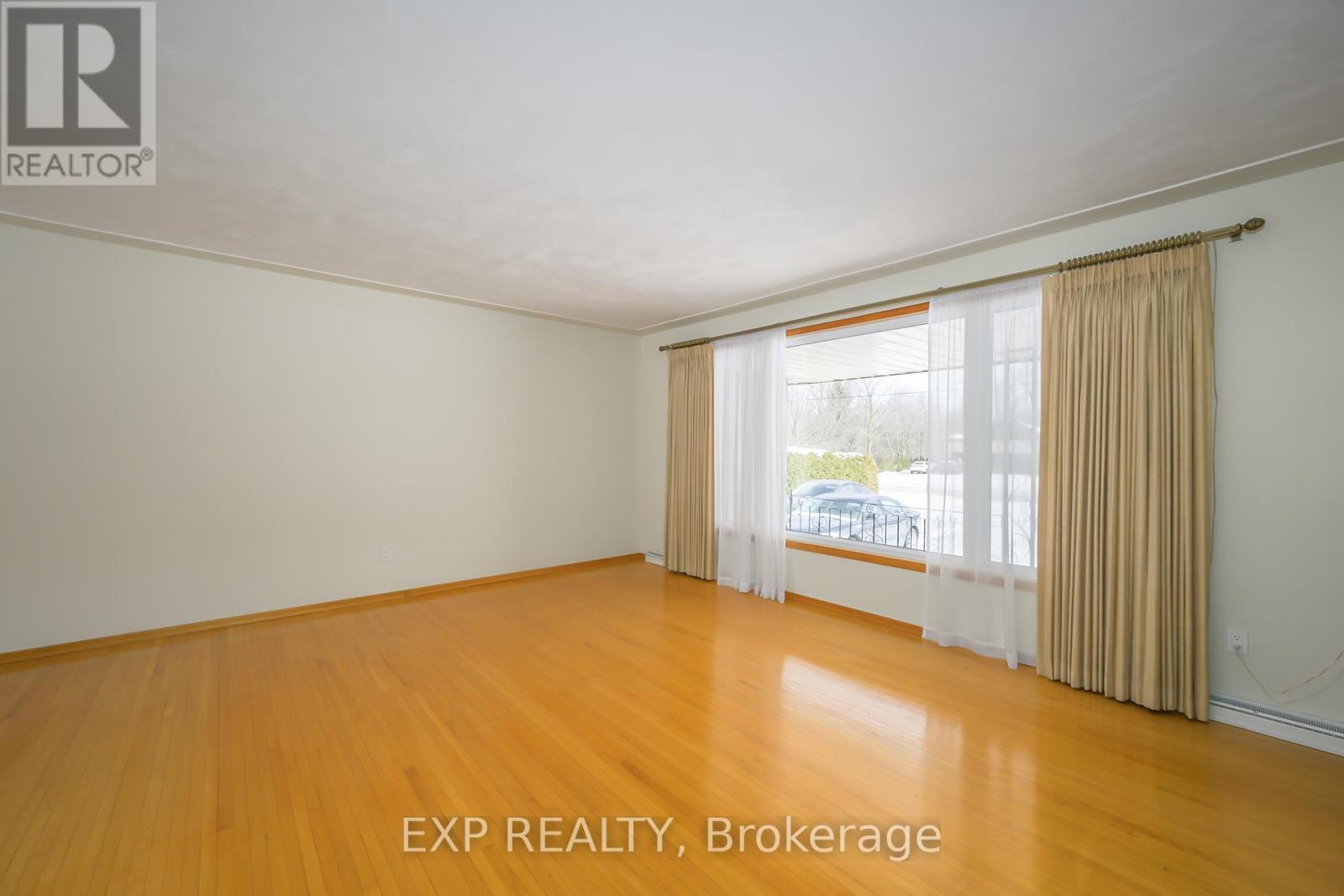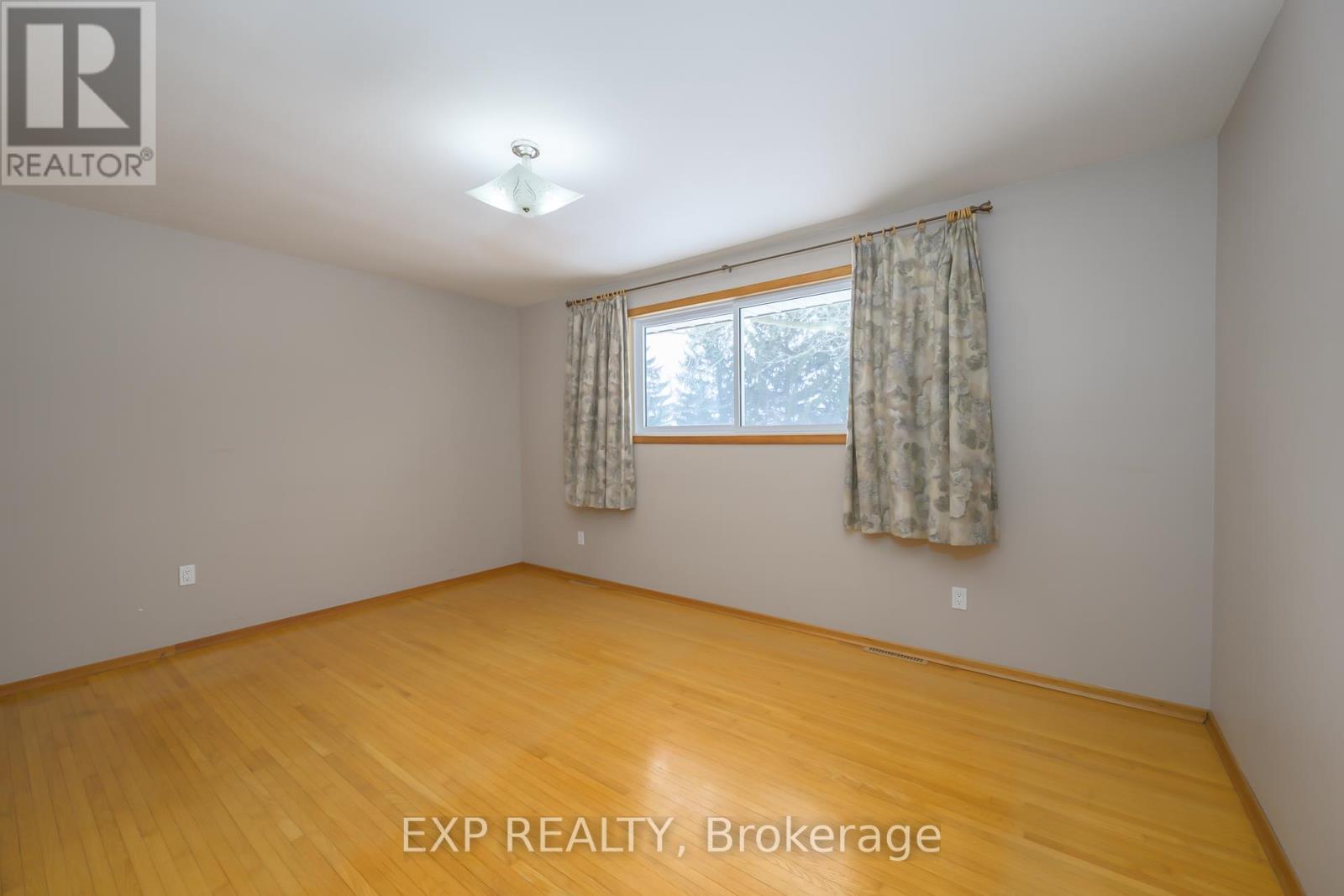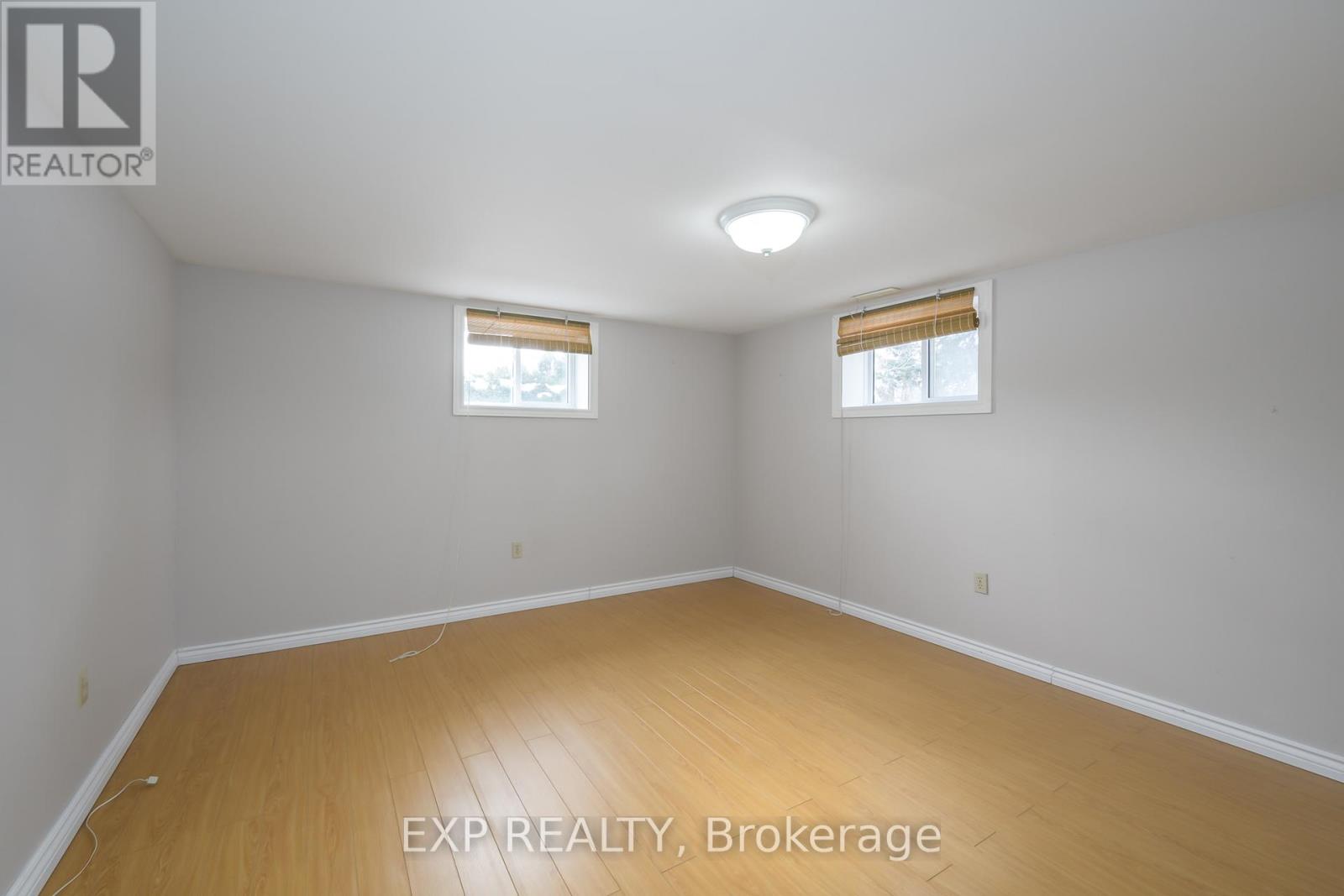961 Crumlin Side Road London, Ontario N5V 1R6
$799,900
Step into a world of possibility on this 0.69-acre property at the edge of London, where you'll enjoy the perfect balance of a private setting and easy city access. Impeccably maintained and comfortably move-in ready, this home provides the ideal canvas for your personal finishing touches no full-scale renovation required.Designed with families in mind, the main floor offers generous living areas flooded with natural light, while the lower level adds even more flexibility. Downstairs, you'll find not only a spacious family room, but also a separate games room, an additional bedroom and a full bathroom perfect for a growing family or extended guests.The property benefits from municipal water and includes a separate well for outdoor needs. An attached garage, approximately 23 ft by 34 ft and around 11 ft in height, provides convenient inside entry and abundant space for vehicles or a workshop. If you're seeking a home thats ready to live in while offering the opportunity to infuse your own style, this is a rare opportunity combining country ambiance with a prime location right at Londons doorstep. (id:53488)
Property Details
| MLS® Number | X11968870 |
| Property Type | Single Family |
| Community Name | East J |
| ParkingSpaceTotal | 10 |
| Structure | Deck, Porch |
Building
| BathroomTotal | 2 |
| BedroomsAboveGround | 3 |
| BedroomsBelowGround | 1 |
| BedroomsTotal | 4 |
| Amenities | Fireplace(s) |
| Appliances | Water Heater, Dryer, Refrigerator, Stove, Washer |
| ArchitecturalStyle | Bungalow |
| BasementDevelopment | Finished |
| BasementType | Full (finished) |
| ConstructionStyleAttachment | Detached |
| CoolingType | Central Air Conditioning |
| ExteriorFinish | Brick |
| FireplacePresent | Yes |
| FireplaceTotal | 1 |
| FoundationType | Block |
| HeatingFuel | Natural Gas |
| HeatingType | Forced Air |
| StoriesTotal | 1 |
| Type | House |
| UtilityWater | Municipal Water |
Parking
| Attached Garage | |
| Garage | |
| Inside Entry |
Land
| Acreage | No |
| Sewer | Septic System |
| SizeDepth | 200 Ft ,4 In |
| SizeFrontage | 150 Ft ,2 In |
| SizeIrregular | 150.18 X 200.41 Ft |
| SizeTotalText | 150.18 X 200.41 Ft|1/2 - 1.99 Acres |
| ZoningDescription | R1-9 |
Rooms
| Level | Type | Length | Width | Dimensions |
|---|---|---|---|---|
| Basement | Laundry Room | 4.974 m | 1.939 m | 4.974 m x 1.939 m |
| Basement | Family Room | 6.917 m | 3.876 m | 6.917 m x 3.876 m |
| Basement | Games Room | 5.664 m | 4.051 m | 5.664 m x 4.051 m |
| Basement | Bedroom 4 | 3.787 m | 3.873 m | 3.787 m x 3.873 m |
| Basement | Utility Room | 4.425 m | 3.873 m | 4.425 m x 3.873 m |
| Main Level | Living Room | 5.012 m | 4.225 m | 5.012 m x 4.225 m |
| Main Level | Dining Room | 4.143 m | 3.104 m | 4.143 m x 3.104 m |
| Main Level | Kitchen | 3.833 m | 3.913 m | 3.833 m x 3.913 m |
| Main Level | Primary Bedroom | 4.629 m | 3.351 m | 4.629 m x 3.351 m |
| Main Level | Bedroom 2 | 3.839 m | 2.518 m | 3.839 m x 2.518 m |
| Main Level | Bedroom 3 | 3.845 m | 3.661 m | 3.845 m x 3.661 m |
https://www.realtor.ca/real-estate/27906043/961-crumlin-side-road-london-east-j
Interested?
Contact us for more information
Angela Westerik
Broker
Shawn Westerik
Broker
Contact Melanie & Shelby Pearce
Sales Representative for Royal Lepage Triland Realty, Brokerage
YOUR LONDON, ONTARIO REALTOR®

Melanie Pearce
Phone: 226-268-9880
You can rely on us to be a realtor who will advocate for you and strive to get you what you want. Reach out to us today- We're excited to hear from you!

Shelby Pearce
Phone: 519-639-0228
CALL . TEXT . EMAIL
MELANIE PEARCE
Sales Representative for Royal Lepage Triland Realty, Brokerage
© 2023 Melanie Pearce- All rights reserved | Made with ❤️ by Jet Branding








































