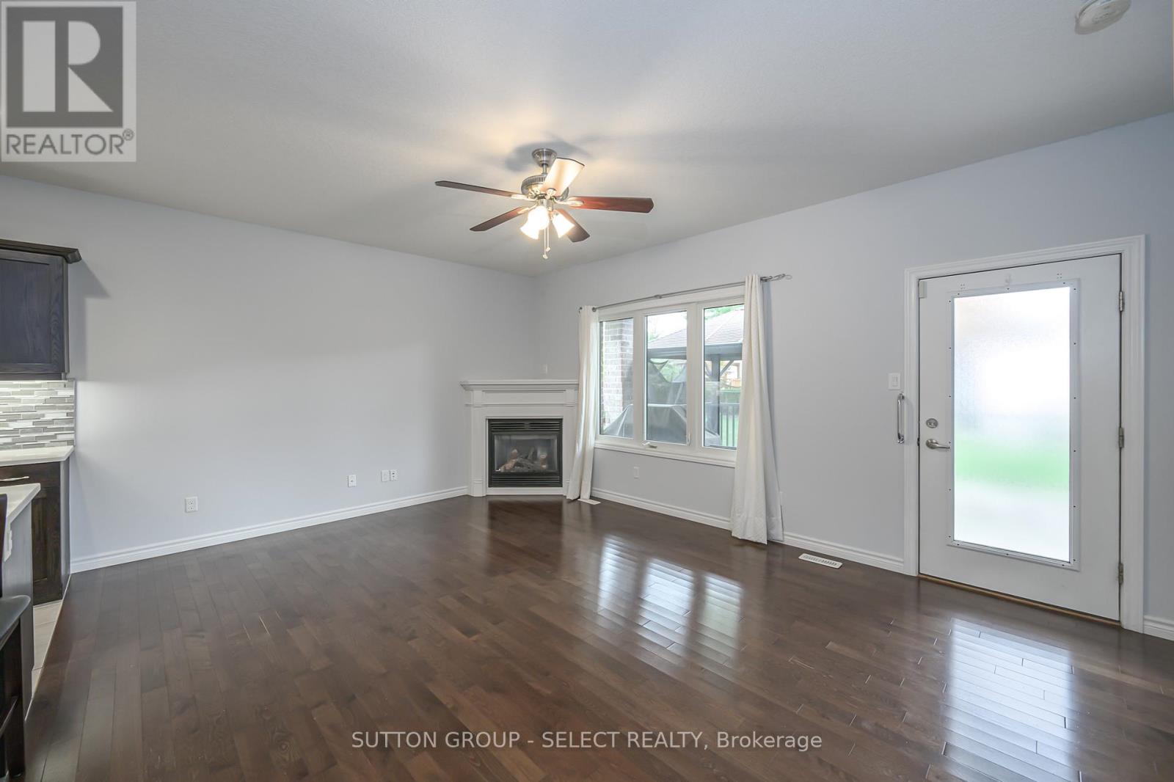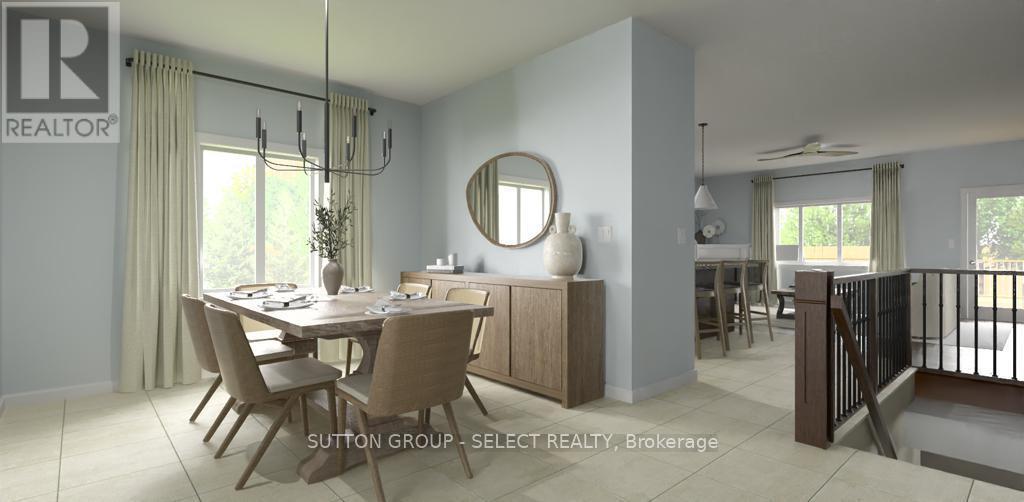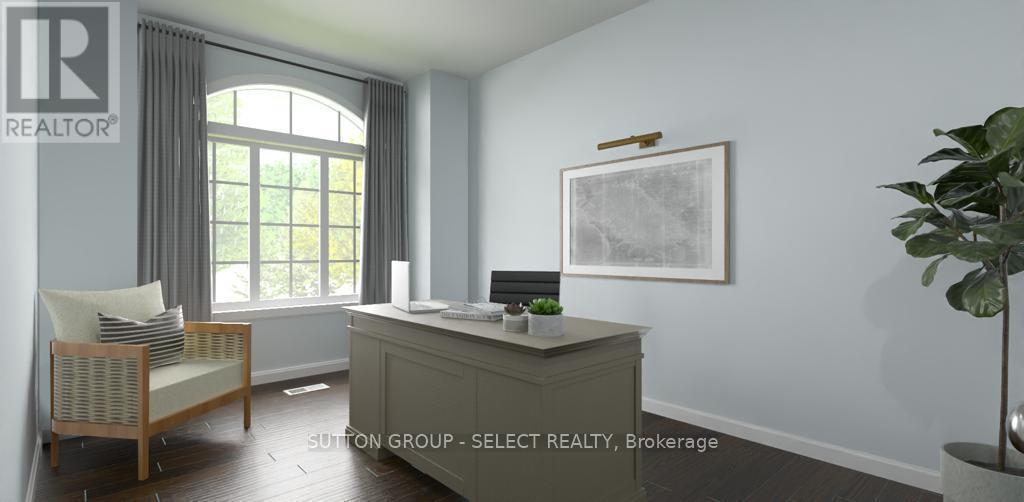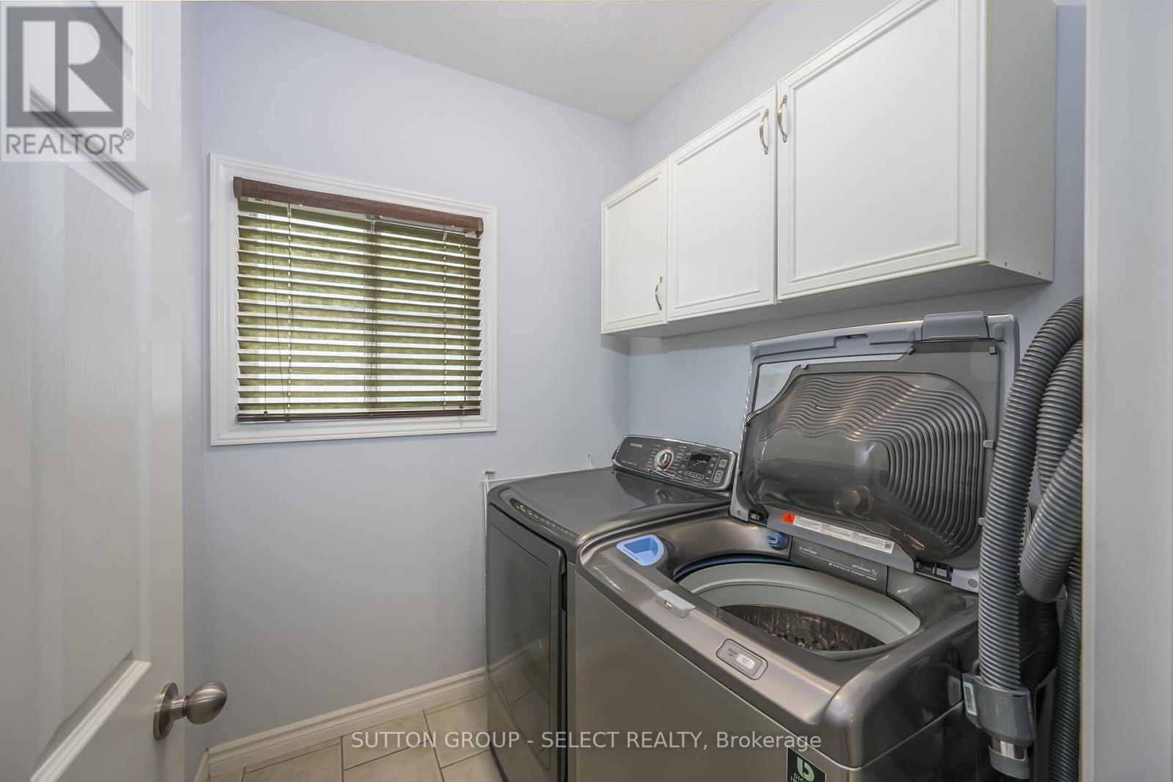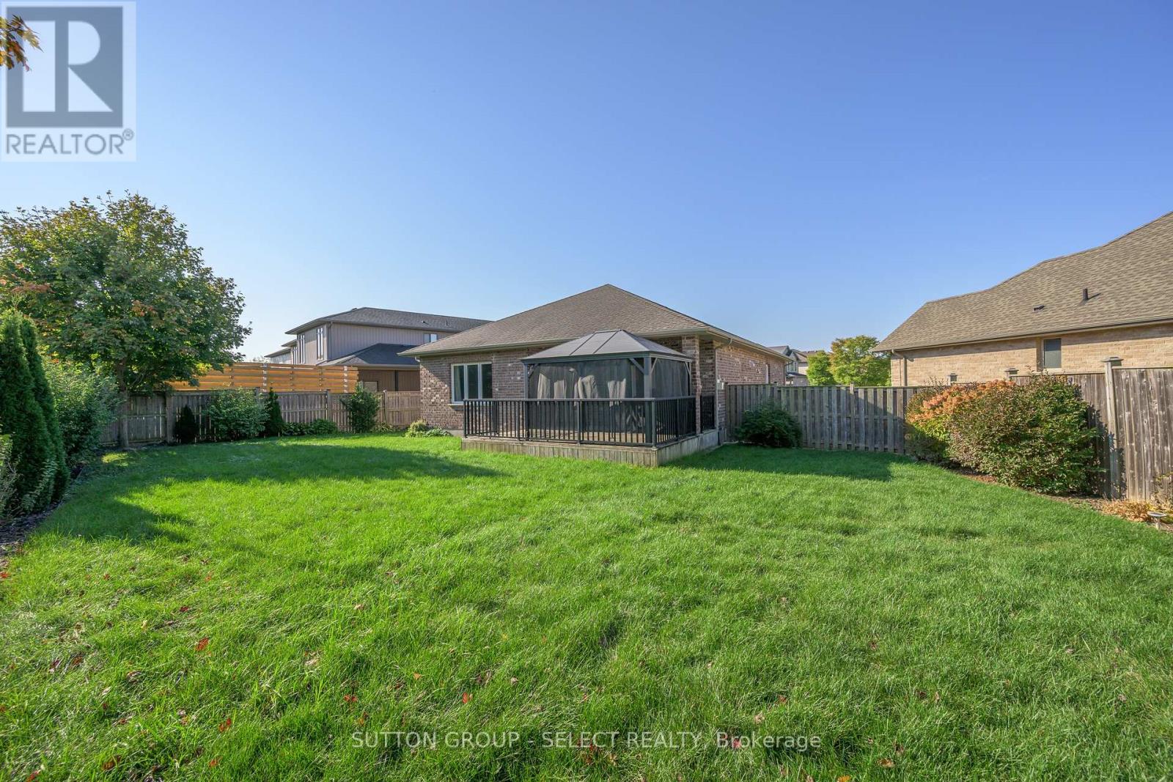966 Moy Crescent London, Ontario N6G 0B6
$849,900
This beautiful custom-built ranch offers over 2,600 sq. ft. of impeccably finished living space in one of North London's most desirable neighbourhoods. With highly-ranked schools, parks, shopping, and bus routes, this home is perfect for easy, family-friendly living. This ranch is designed to offer 3 bedrooms on the main floor plus another complete bedroom in lower floor with potential for a 5th or 6th bedrooms in unfinished space. Step into the open-concept layout with 9 ft. ceilings and a stylish kitchen featuring dark wood cabinetry, granite countertops, a gas stove, stainless steel appliances, a spacious island, and a walk-in pantry. Tile and hardwood flooring flow seamlessly throughout the main level. The living room offers a walk-out to a large, partially covered deck with a pergola and BBQ gas line, ideal for outdoor entertaining in the fully fenced, landscaped yard. The rear property has a lovely Oak tree that descended from Oak Trees on Vimy Ridge WW1 which comes with a Certificate of Authenticity. The primary bedroom serves as a retreat with a 5-piece ensuite, walk-in closet & overlooking rear trees. The front bedroom also doubles as a home office, which compliments main floor third bedroom. A 4-piece bathroom and main-floor laundry punctuates this highly functional layout.The bright, finished basement includes an additional bedroom, a 3-piece bathroom, and a spacious living area with large windows and pot lights, perfect for entertainment or relaxation. Lower level showcases a large workshop space for DIY enthusiasts or hobbyist but could easily be converted to an additional 1 or 2 bedrooms. The home features a double car garage with inside entry with a concrete driveway, providing ample parking and convenience. Hot water tank owned; no rental fees. Freshly painted, and meticulously maintained, this move-in-ready, one-floor home is ready for its new owners. Book your showing today! All images with furniture have all been virtually staged. (id:53488)
Property Details
| MLS® Number | X9900435 |
| Property Type | Single Family |
| Community Name | North E |
| AmenitiesNearBy | Park, Schools |
| Features | Irregular Lot Size, Level |
| ParkingSpaceTotal | 4 |
Building
| BathroomTotal | 3 |
| BedroomsAboveGround | 2 |
| BedroomsBelowGround | 1 |
| BedroomsTotal | 3 |
| Amenities | Fireplace(s) |
| Appliances | Central Vacuum, Dishwasher, Dryer, Freezer, Garage Door Opener, Microwave, Refrigerator, Stove, Washer, Window Coverings |
| ArchitecturalStyle | Bungalow |
| BasementDevelopment | Partially Finished |
| BasementType | Full (partially Finished) |
| ConstructionStyleAttachment | Detached |
| CoolingType | Central Air Conditioning |
| ExteriorFinish | Brick, Stone |
| FireplacePresent | Yes |
| FireplaceTotal | 1 |
| FoundationType | Concrete |
| HeatingFuel | Natural Gas |
| HeatingType | Forced Air |
| StoriesTotal | 1 |
| SizeInterior | 2499.9795 - 2999.975 Sqft |
| Type | House |
| UtilityWater | Municipal Water |
Parking
| Attached Garage |
Land
| Acreage | No |
| LandAmenities | Park, Schools |
| Sewer | Sanitary Sewer |
| SizeDepth | 114 Ft ,9 In |
| SizeFrontage | 37 Ft ,1 In |
| SizeIrregular | 37.1 X 114.8 Ft ; 27.42 X146.43 X 37.13 X 114.81 X 67.07 |
| SizeTotalText | 37.1 X 114.8 Ft ; 27.42 X146.43 X 37.13 X 114.81 X 67.07|under 1/2 Acre |
| ZoningDescription | Os5,h32.r5-7/r6-5(11),hr1-3(8),hr1-3(4) |
Rooms
| Level | Type | Length | Width | Dimensions |
|---|---|---|---|---|
| Lower Level | Recreational, Games Room | 10.698 m | 4.724 m | 10.698 m x 4.724 m |
| Lower Level | Bedroom | 3.688 m | 3.87 m | 3.688 m x 3.87 m |
| Main Level | Foyer | 2.92 m | 1.706 m | 2.92 m x 1.706 m |
| Main Level | Dining Room | 3.139 m | 3.078 m | 3.139 m x 3.078 m |
| Main Level | Living Room | 5.09 m | 5.486 m | 5.09 m x 5.486 m |
| Main Level | Kitchen | 4.358 m | 3.657 m | 4.358 m x 3.657 m |
| Main Level | Den | 4.632 m | 2.776 m | 4.632 m x 2.776 m |
| Main Level | Primary Bedroom | 4.605 m | 3.386 m | 4.605 m x 3.386 m |
| Main Level | Bedroom | 3.261 m | 3.169 m | 3.261 m x 3.169 m |
| Main Level | Laundry Room | 1.889 m | 1.798 m | 1.889 m x 1.798 m |
https://www.realtor.ca/real-estate/27603035/966-moy-crescent-london-north-e
Interested?
Contact us for more information
Anne-Marie Grantham
Salesperson
Christina Jones
Salesperson
Contact Melanie & Shelby Pearce
Sales Representative for Royal Lepage Triland Realty, Brokerage
YOUR LONDON, ONTARIO REALTOR®

Melanie Pearce
Phone: 226-268-9880
You can rely on us to be a realtor who will advocate for you and strive to get you what you want. Reach out to us today- We're excited to hear from you!

Shelby Pearce
Phone: 519-639-0228
CALL . TEXT . EMAIL
MELANIE PEARCE
Sales Representative for Royal Lepage Triland Realty, Brokerage
© 2023 Melanie Pearce- All rights reserved | Made with ❤️ by Jet Branding




