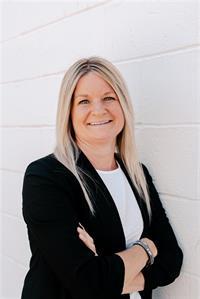9660 Dalton Street Lambton Shores, Ontario N0M 1T0
$879,000
Nestled away in the beautiful Dalton subdivision, which boarders the expansive Pinery Provincial Park, you will find 9660 Dalton, a meticulously kept 3+1 berdroom, 2 bath bungalow with 2306 sqft living space. From the moment you arrive, pulling up the double wide concrete driveway, you'll be impressed by the homes exceptional curb appeal, featuring a vibrant perennial garden and charming covered front porch, perfect for a relaxing morning coffee. This turn-key property offers comfortable, single-floor living with a bright functional layout, ideal for families, retirees, or anyone seeking a peaceful lifestyle. The spacious living room area is warm and inviting with vaulted ceilings, hardwood flooring and recently installed gas fireplace. The well appointed kitchen with pine cabinetry provides everything you need to entertain with ease. Just off the dining area you will find sliding patio doors where you can step outside to your private backyard oasis, with a fully fenced yard, gazebo with gas BBQ and plenty of seating on the large deck, perfect for summer gatherings or quiet evenings under the stars. The large backyard offers plenty of space for kids, pets or gardening enthusiasts, along with a garden shed and separate tool shed, which could easily be transformed into a backyard bunkie. The well laid out basement offers more living space with your cozy family room and separate recreational games room, where family and friends can enjoy hours of entertainment. Just minutes to the sandy shores and beaches along Lake Huron, golf courses and so much more, this move in ready bungalow has it all. Don't miss your chance to own this slice of paradise! (id:53488)
Property Details
| MLS® Number | X12297863 |
| Property Type | Single Family |
| Community Name | Grand Bend |
| Amenities Near By | Beach, Golf Nearby |
| Community Features | School Bus |
| Features | Wooded Area, Irregular Lot Size, Flat Site, Conservation/green Belt, Dry, Gazebo |
| Parking Space Total | 5 |
| Structure | Deck, Patio(s), Porch, Shed |
Building
| Bathroom Total | 2 |
| Bedrooms Above Ground | 3 |
| Bedrooms Below Ground | 1 |
| Bedrooms Total | 4 |
| Age | 16 To 30 Years |
| Amenities | Fireplace(s) |
| Appliances | Garage Door Opener Remote(s), Central Vacuum, Water Heater, Dishwasher, Dryer, Microwave, Stove, Washer, Refrigerator |
| Architectural Style | Bungalow |
| Basement Development | Finished |
| Basement Type | Full (finished) |
| Construction Style Attachment | Detached |
| Cooling Type | Central Air Conditioning |
| Exterior Finish | Vinyl Siding |
| Fire Protection | Smoke Detectors |
| Fireplace Present | Yes |
| Fireplace Total | 2 |
| Foundation Type | Concrete |
| Heating Fuel | Natural Gas |
| Heating Type | Forced Air |
| Stories Total | 1 |
| Size Interior | 1,100 - 1,500 Ft2 |
| Type | House |
| Utility Power | Generator |
| Utility Water | Municipal Water |
Parking
| Attached Garage | |
| Garage |
Land
| Acreage | No |
| Land Amenities | Beach, Golf Nearby |
| Landscape Features | Landscaped |
| Sewer | Septic System |
| Size Depth | 141 Ft ,7 In |
| Size Frontage | 111 Ft ,6 In |
| Size Irregular | 111.5 X 141.6 Ft ; 111.48 Ft X 141.64 Ft X 111.48 Ft X 142 |
| Size Total Text | 111.5 X 141.6 Ft ; 111.48 Ft X 141.64 Ft X 111.48 Ft X 142|under 1/2 Acre |
| Zoning Description | R6 |
Rooms
| Level | Type | Length | Width | Dimensions |
|---|---|---|---|---|
| Basement | Family Room | 3.9 m | 5.52 m | 3.9 m x 5.52 m |
| Basement | Utility Room | 1.71 m | 1.22 m | 1.71 m x 1.22 m |
| Basement | Utility Room | 1.89 m | 2.83 m | 1.89 m x 2.83 m |
| Basement | Recreational, Games Room | 3.9 m | 7.62 m | 3.9 m x 7.62 m |
| Basement | Bedroom 4 | 3.9 m | 5.21 m | 3.9 m x 5.21 m |
| Basement | Bathroom | 2.32 m | 2.47 m | 2.32 m x 2.47 m |
| Main Level | Living Room | 3.77 m | 2.8 m | 3.77 m x 2.8 m |
| Main Level | Dining Room | 12.87 m | 2.49 m | 12.87 m x 2.49 m |
| Main Level | Kitchen | 3.87 m | 3.01 m | 3.87 m x 3.01 m |
| Main Level | Primary Bedroom | 3.78 m | 3.66 m | 3.78 m x 3.66 m |
| Main Level | Bedroom 2 | 3.23 m | 3.72 m | 3.23 m x 3.72 m |
| Main Level | Bedroom 3 | 3.23 m | 3.29 m | 3.23 m x 3.29 m |
| Main Level | Bathroom | 3.78 m | 2.8 m | 3.78 m x 2.8 m |
Utilities
| Cable | Available |
| Electricity | Installed |
https://www.realtor.ca/real-estate/28633275/9660-dalton-street-lambton-shores-grand-bend-grand-bend
Contact Us
Contact us for more information

Paula Kelley
Salesperson
(519) 672-9880
Contact Melanie & Shelby Pearce
Sales Representative for Royal Lepage Triland Realty, Brokerage
YOUR LONDON, ONTARIO REALTOR®

Melanie Pearce
Phone: 226-268-9880
You can rely on us to be a realtor who will advocate for you and strive to get you what you want. Reach out to us today- We're excited to hear from you!

Shelby Pearce
Phone: 519-639-0228
CALL . TEXT . EMAIL
Important Links
MELANIE PEARCE
Sales Representative for Royal Lepage Triland Realty, Brokerage
© 2023 Melanie Pearce- All rights reserved | Made with ❤️ by Jet Branding









































