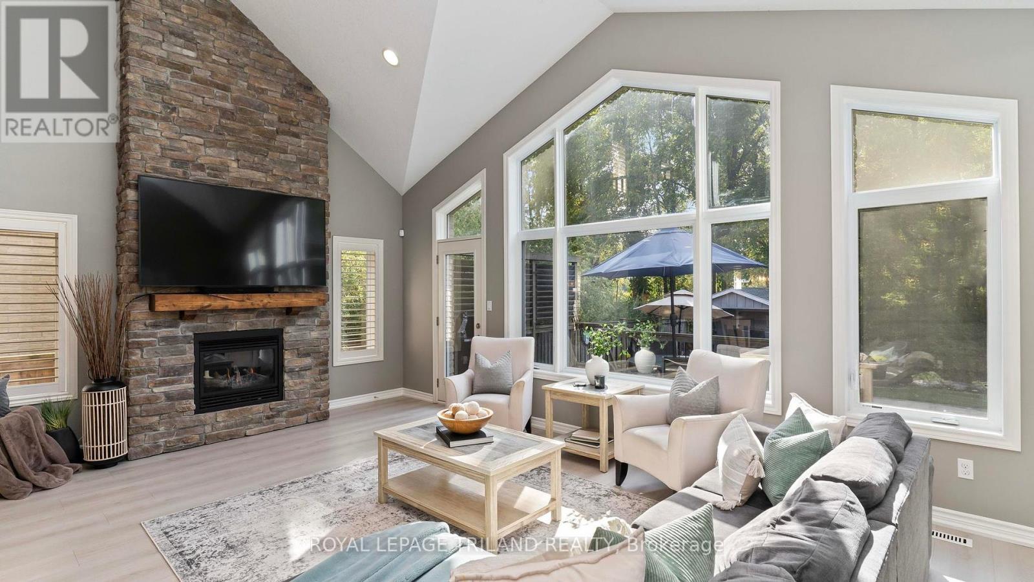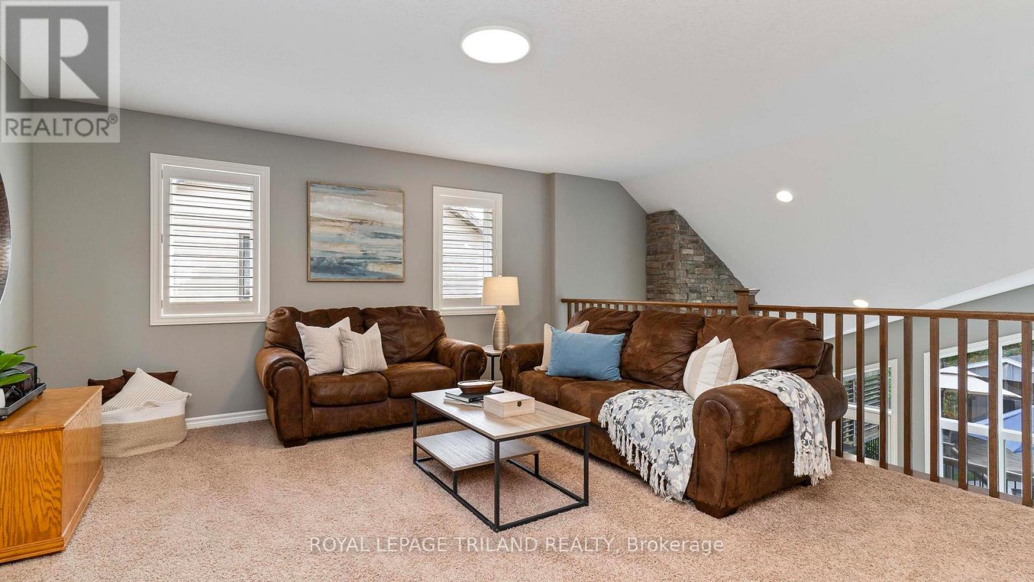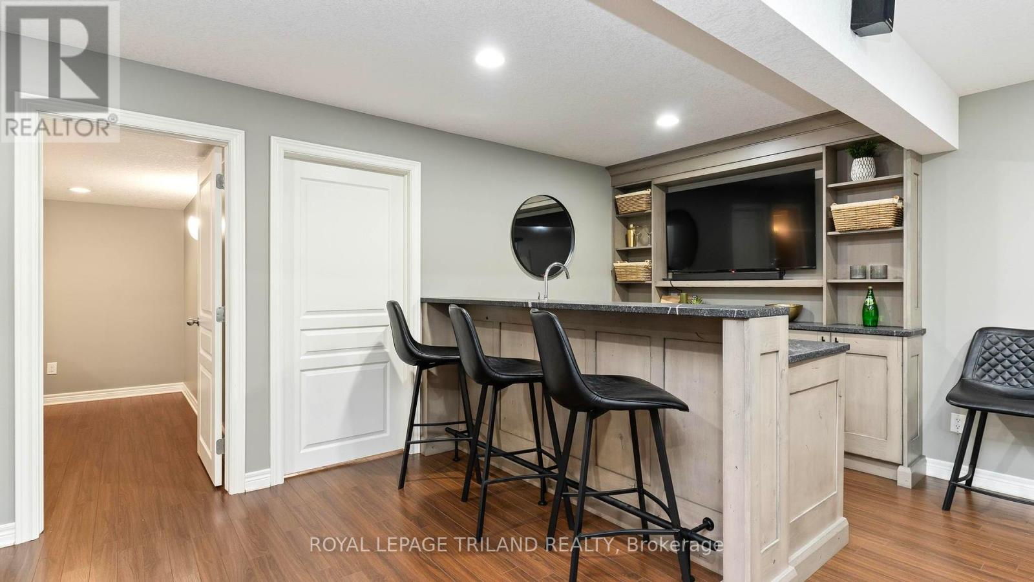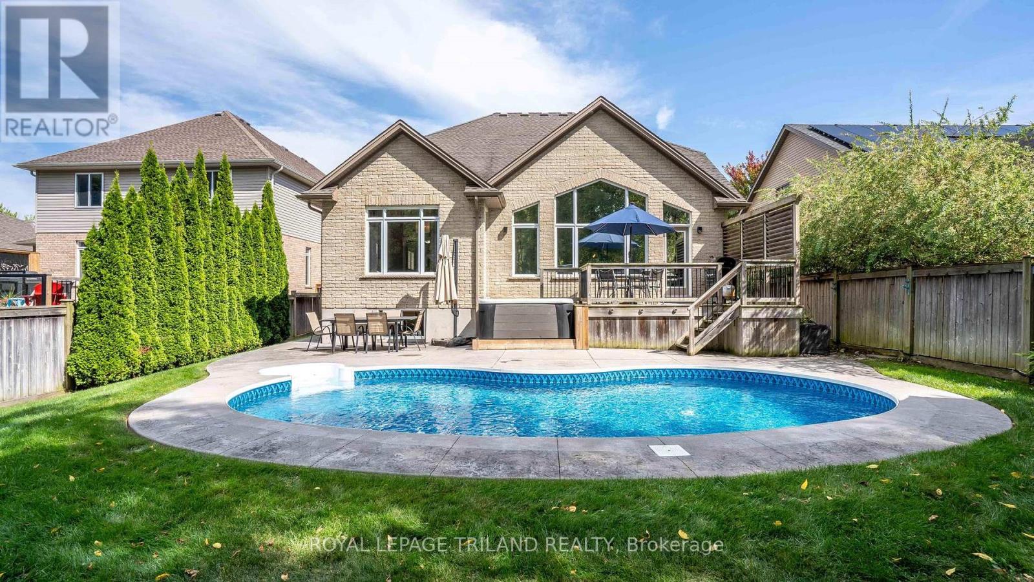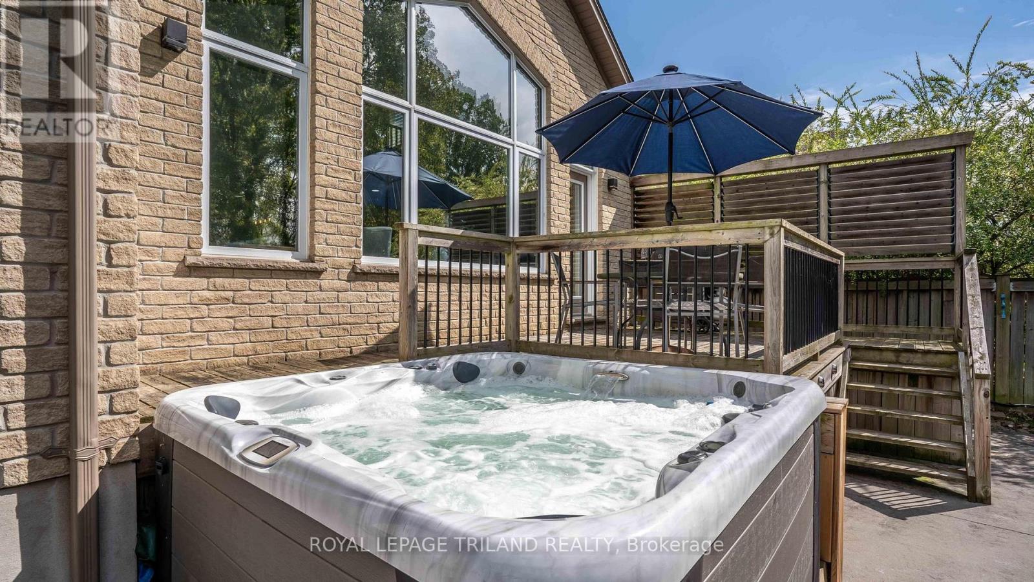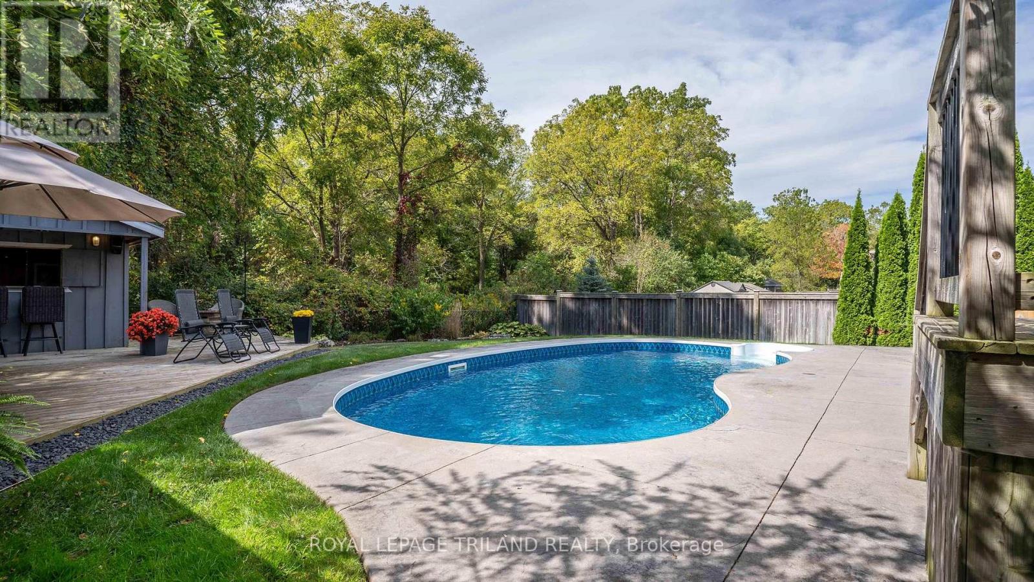97 Hummingbird Lane St. Thomas, Ontario N5R 0B7
$1,099,900
Nestled against a tranquil backdrop of trees and scenic pathway leading to Pinafore Park, this custom-design is by national award-winning builder, Doug Tarry Limited & offers unparalleled living in the highly sought-after Lake Margaret Estates community. This fully finished bungaloft boasts a luxurious lifestyle with its heated inground pool, hot tub, and stunning features throughout. The home offers 4+2 spacious bedrooms and 3.5 baths, perfect for a growing family or hosting guests. A charming front porch welcomes you into the home, where you are greeted by a bright dining room that flows seamlessly into the butler's pantry and a beautifully appointed kitchen with quartz countertops and a built-in table, comfortably seating five. The great room, anchored by a striking two-story stone gas fireplace, features windows that bathes the space with natural light and provide breathtaking views of the private backyard oasis, complete with an inground, heated pool, hot tub, & serene wooded surroundings.The main floor also includes a primary suite, offering direct access to the hot tub, a luxurious 5-piece ensuite, and walk-in closet. A convenient 2-pc bath & main floor laundry room add to the home's functionality. Upstairs, the spacious loft overlooks the great room & leads to three additional well-sized bedrooms & 4-pc bath. The fully finished lower level is an entertainer's dream, complete with a large recreation room featuring custom wet bar, projector, and screen ideal for movie nights or watching the big game. This level also includes an additional bedroom, 4-pc bath, home office, bonus room, and ample storage space.Outside, you'll find a shed with hydro and cable, along with an irrigation system to keep the landscaping lush. This home truly has it all, combining luxury, comfort, and a prime location. Welcome to your forever home in Lake Margaret! (id:53488)
Open House
This property has open houses!
2:00 pm
Ends at:4:00 pm
Property Details
| MLS® Number | X9356484 |
| Property Type | Single Family |
| Community Name | SW |
| AmenitiesNearBy | Hospital, Park, Schools |
| EquipmentType | None |
| Features | Wooded Area, Irregular Lot Size, Sloping, Sump Pump |
| ParkingSpaceTotal | 6 |
| PoolType | Inground Pool |
| RentalEquipmentType | None |
| Structure | Deck, Shed |
Building
| BathroomTotal | 4 |
| BedroomsAboveGround | 4 |
| BedroomsBelowGround | 2 |
| BedroomsTotal | 6 |
| Amenities | Fireplace(s) |
| Appliances | Hot Tub, Garage Door Opener Remote(s), Water Heater, Dishwasher, Dryer, Refrigerator, Stove, Washer |
| BasementDevelopment | Finished |
| BasementType | Full (finished) |
| ConstructionStyleAttachment | Detached |
| CoolingType | Central Air Conditioning |
| ExteriorFinish | Brick Facing, Stone |
| FireProtection | Smoke Detectors |
| FireplacePresent | Yes |
| FireplaceTotal | 1 |
| FoundationType | Poured Concrete |
| HalfBathTotal | 1 |
| HeatingFuel | Natural Gas |
| HeatingType | Forced Air |
| StoriesTotal | 1 |
| Type | House |
| UtilityWater | Municipal Water |
Parking
| Attached Garage |
Land
| Acreage | No |
| FenceType | Fenced Yard |
| LandAmenities | Hospital, Park, Schools |
| LandscapeFeatures | Landscaped, Lawn Sprinkler |
| Sewer | Sanitary Sewer |
| SizeDepth | 136 Ft |
| SizeFrontage | 54 Ft ,11 In |
| SizeIrregular | 54.99 X 136 Ft |
| SizeTotalText | 54.99 X 136 Ft|under 1/2 Acre |
| SurfaceWater | Lake/pond |
| ZoningDescription | R |
Rooms
| Level | Type | Length | Width | Dimensions |
|---|---|---|---|---|
| Second Level | Loft | 4.91 m | 4.57 m | 4.91 m x 4.57 m |
| Second Level | Bedroom 2 | 3.82 m | 3.69 m | 3.82 m x 3.69 m |
| Second Level | Bedroom 3 | 3.78 m | 2 m | 3.78 m x 2 m |
| Second Level | Bedroom 4 | 3.5 m | 3.93 m | 3.5 m x 3.93 m |
| Basement | Recreational, Games Room | 6.79 m | 6.9 m | 6.79 m x 6.9 m |
| Main Level | Dining Room | 3.3 m | 3.39 m | 3.3 m x 3.39 m |
| Main Level | Kitchen | 3.38 m | 4.26 m | 3.38 m x 4.26 m |
| Main Level | Great Room | 6.82 m | 4.5 m | 6.82 m x 4.5 m |
| Main Level | Primary Bedroom | 3.84 m | 4.59 m | 3.84 m x 4.59 m |
| Main Level | Laundry Room | 3.83 m | 1.9 m | 3.83 m x 1.9 m |
| Main Level | Bathroom | 1.58 m | 1.68 m | 1.58 m x 1.68 m |
Utilities
| Cable | Installed |
| Sewer | Installed |
https://www.realtor.ca/real-estate/27438179/97-hummingbird-lane-st-thomas-sw
Interested?
Contact us for more information
Marian Waterhouse
Salesperson
Michael Ferencz
Salesperson
Contact Melanie & Shelby Pearce
Sales Representative for Royal Lepage Triland Realty, Brokerage
YOUR LONDON, ONTARIO REALTOR®

Melanie Pearce
Phone: 226-268-9880
You can rely on us to be a realtor who will advocate for you and strive to get you what you want. Reach out to us today- We're excited to hear from you!

Shelby Pearce
Phone: 519-639-0228
CALL . TEXT . EMAIL
MELANIE PEARCE
Sales Representative for Royal Lepage Triland Realty, Brokerage
© 2023 Melanie Pearce- All rights reserved | Made with ❤️ by Jet Branding











