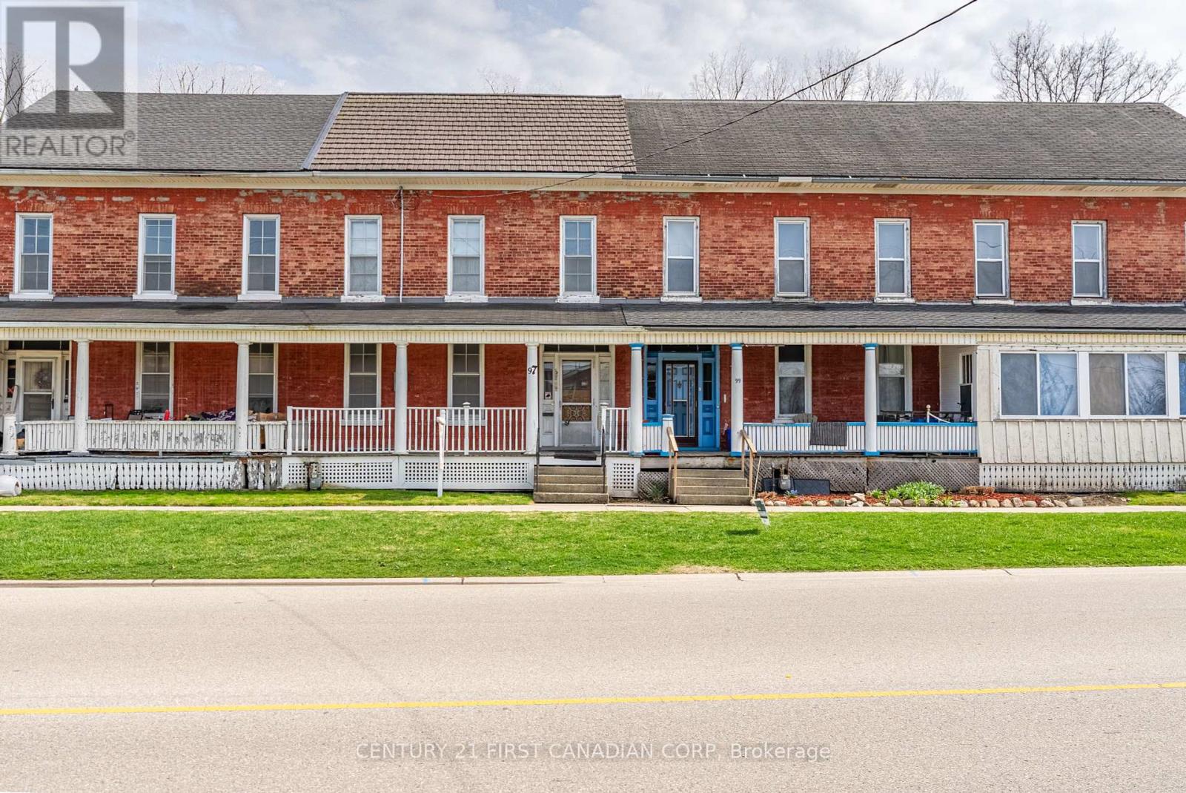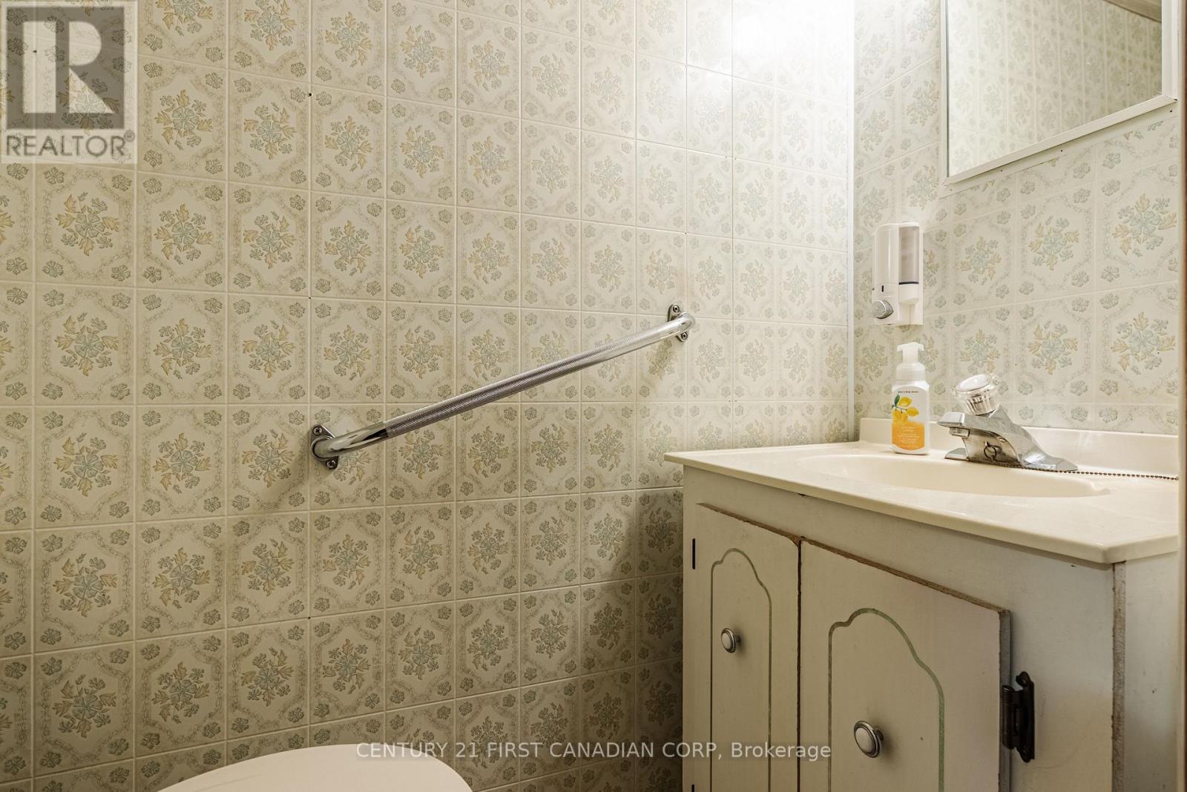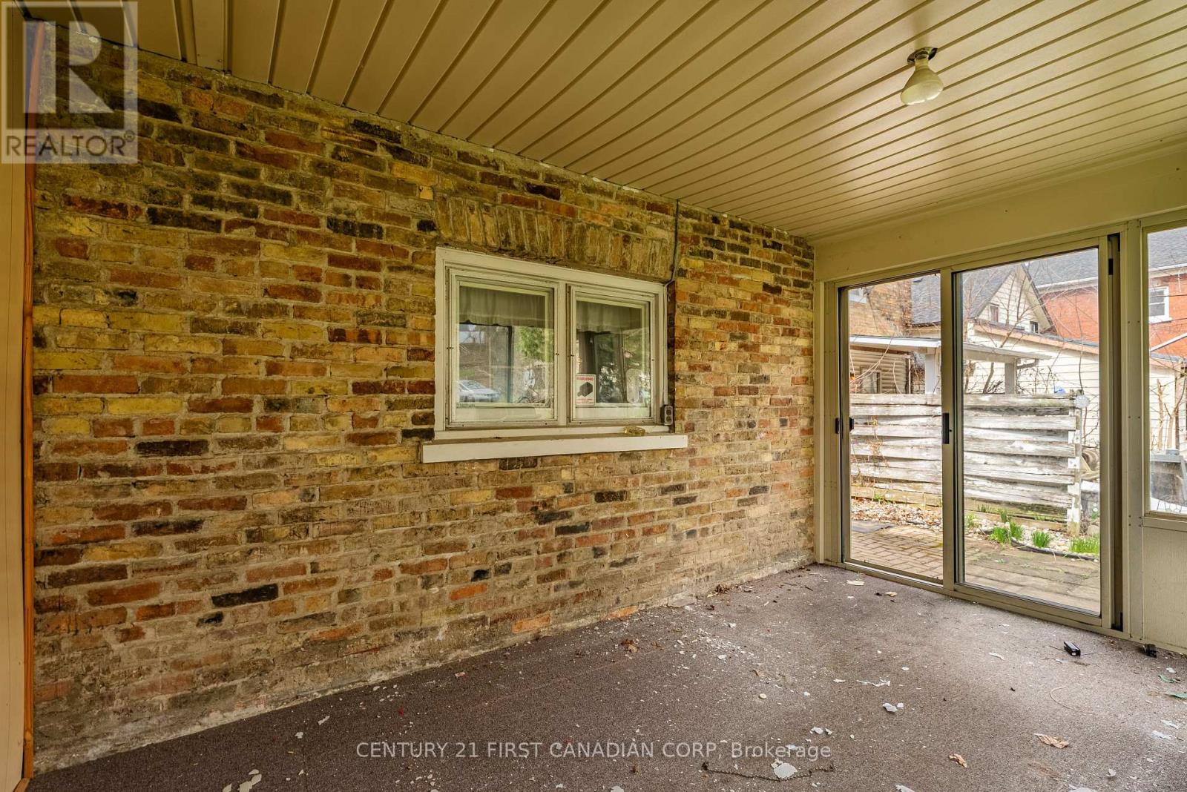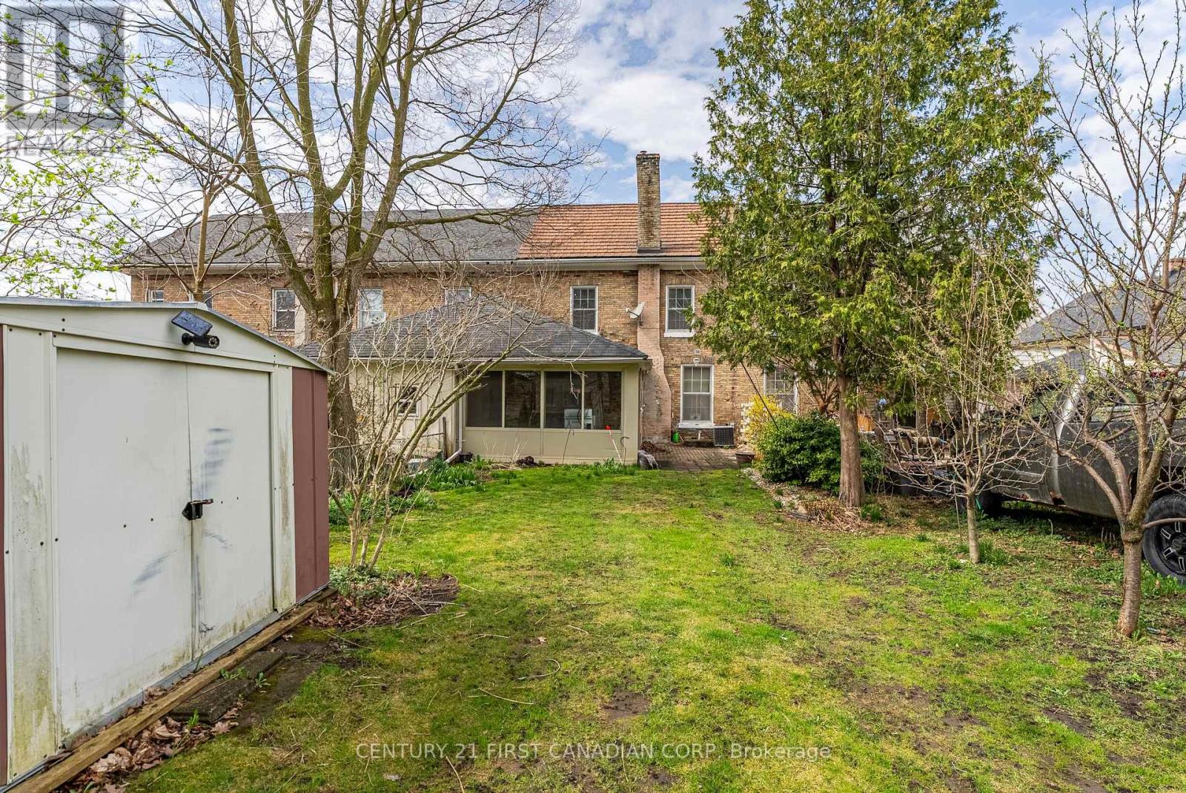97 King Street Ingersoll, Ontario N5C 2J7
$359,900
On the market for the first time since 1946! Welcome to 97 King Street West, this spacious 4-bedroom attached home located in the heart of Ingersoll. Bursting with character and potential, this property features soaring ceilings on both the main and upper levels, creating an open and airy feel throughout. A bright and inviting sunroom adds extra living space and is the perfect spot to relax and enjoy views of the large pie shaped lot. Key updates include a newer furnace and roof, providing a strong starting point for renovations. Sitting on an oversized lot in a desirable central location, this home is just steps from schools, parks, and downtown amenitiesmaking it a highly attractive option for future resale or rental opportunities. Whether you're an investor, first-time home buyer, or home flipper, this home offers incredible potential to renovate and create something truly special. Bring your vision and unlock the value this historic Ingersoll home has to offer! (id:53488)
Open House
This property has open houses!
2:00 pm
Ends at:4:00 pm
Property Details
| MLS® Number | X12108145 |
| Property Type | Single Family |
| Community Name | Ingersoll - South |
| Amenities Near By | Hospital, Place Of Worship, Schools |
| Features | Dry |
| Parking Space Total | 3 |
| Structure | Porch |
| View Type | City View |
Building
| Bathroom Total | 2 |
| Bedrooms Above Ground | 4 |
| Bedrooms Total | 4 |
| Age | 100+ Years |
| Appliances | Stove, Refrigerator |
| Basement Development | Unfinished |
| Basement Type | N/a (unfinished) |
| Construction Style Attachment | Attached |
| Cooling Type | Central Air Conditioning |
| Exterior Finish | Brick |
| Fireplace Present | Yes |
| Fireplace Total | 1 |
| Foundation Type | Block, Stone |
| Half Bath Total | 1 |
| Heating Fuel | Natural Gas |
| Heating Type | Forced Air |
| Stories Total | 2 |
| Size Interior | 1,500 - 2,000 Ft2 |
| Type | Row / Townhouse |
| Utility Water | Municipal Water |
Parking
| No Garage |
Land
| Acreage | No |
| Land Amenities | Hospital, Place Of Worship, Schools |
| Sewer | Sanitary Sewer |
| Size Depth | 120 Ft ,3 In |
| Size Frontage | 24 Ft ,6 In |
| Size Irregular | 24.5 X 120.3 Ft |
| Size Total Text | 24.5 X 120.3 Ft|under 1/2 Acre |
| Zoning Description | R2 |
Rooms
| Level | Type | Length | Width | Dimensions |
|---|---|---|---|---|
| Second Level | Bedroom | 2.83 m | 4.42 m | 2.83 m x 4.42 m |
| Second Level | Bedroom | 3.57 m | 2.64 m | 3.57 m x 2.64 m |
| Second Level | Bedroom | 3.46 m | 2.64 m | 3.46 m x 2.64 m |
| Second Level | Primary Bedroom | 4.2 m | 4.41 m | 4.2 m x 4.41 m |
| Second Level | Bathroom | 2.3 m | 1.67 m | 2.3 m x 1.67 m |
| Basement | Utility Room | 7.13 m | 8.94 m | 7.13 m x 8.94 m |
| Main Level | Living Room | 4.78 m | 4.37 m | 4.78 m x 4.37 m |
| Main Level | Dining Room | 4.78 m | 4.55 m | 4.78 m x 4.55 m |
| Main Level | Kitchen | 3.89 m | 4.2 m | 3.89 m x 4.2 m |
| Main Level | Bathroom | 0.82 m | 1.66 m | 0.82 m x 1.66 m |
| Main Level | Sunroom | 3.8 m | 2.75 m | 3.8 m x 2.75 m |
Utilities
| Cable | Available |
| Sewer | Installed |
https://www.realtor.ca/real-estate/28224268/97-king-street-ingersoll-ingersoll-south-ingersoll-south
Contact Us
Contact us for more information

Amy Morgan
Salesperson
amysells.homes/
420 York Street
London, Ontario N6B 1R1
(519) 673-3390
Contact Melanie & Shelby Pearce
Sales Representative for Royal Lepage Triland Realty, Brokerage
YOUR LONDON, ONTARIO REALTOR®

Melanie Pearce
Phone: 226-268-9880
You can rely on us to be a realtor who will advocate for you and strive to get you what you want. Reach out to us today- We're excited to hear from you!

Shelby Pearce
Phone: 519-639-0228
CALL . TEXT . EMAIL
Important Links
MELANIE PEARCE
Sales Representative for Royal Lepage Triland Realty, Brokerage
© 2023 Melanie Pearce- All rights reserved | Made with ❤️ by Jet Branding















































