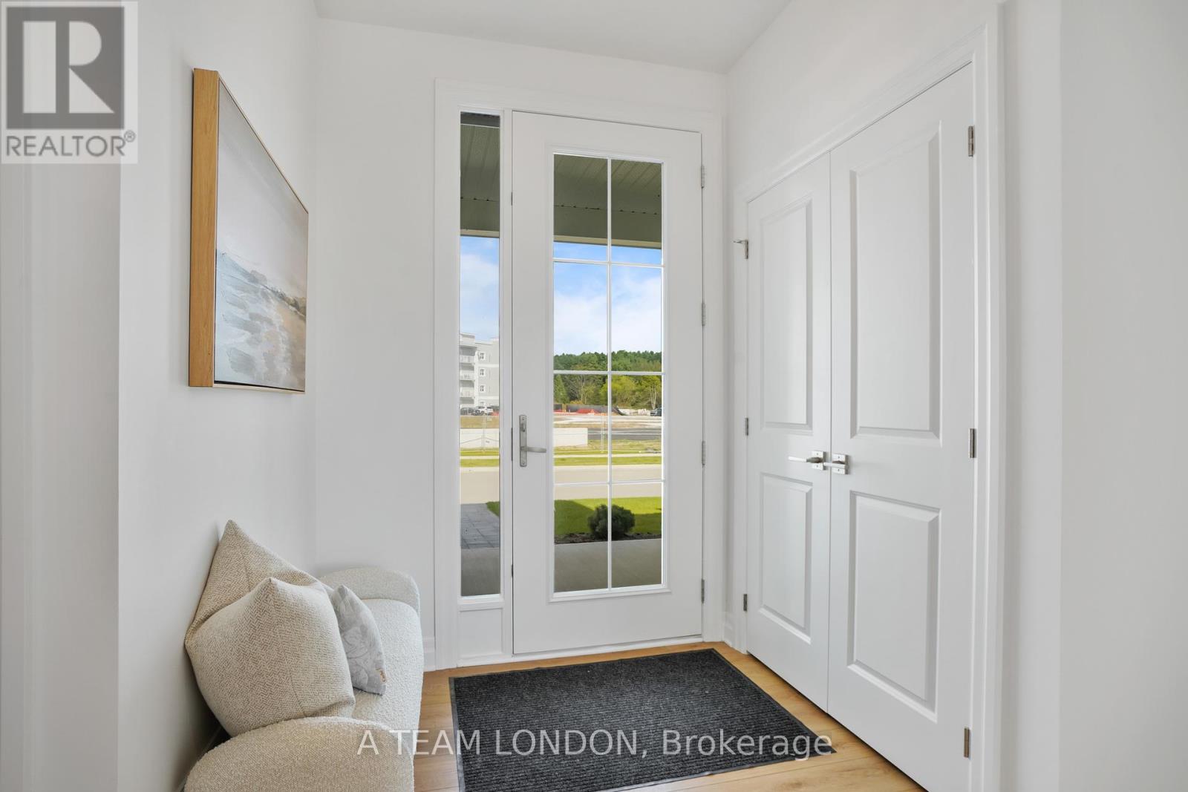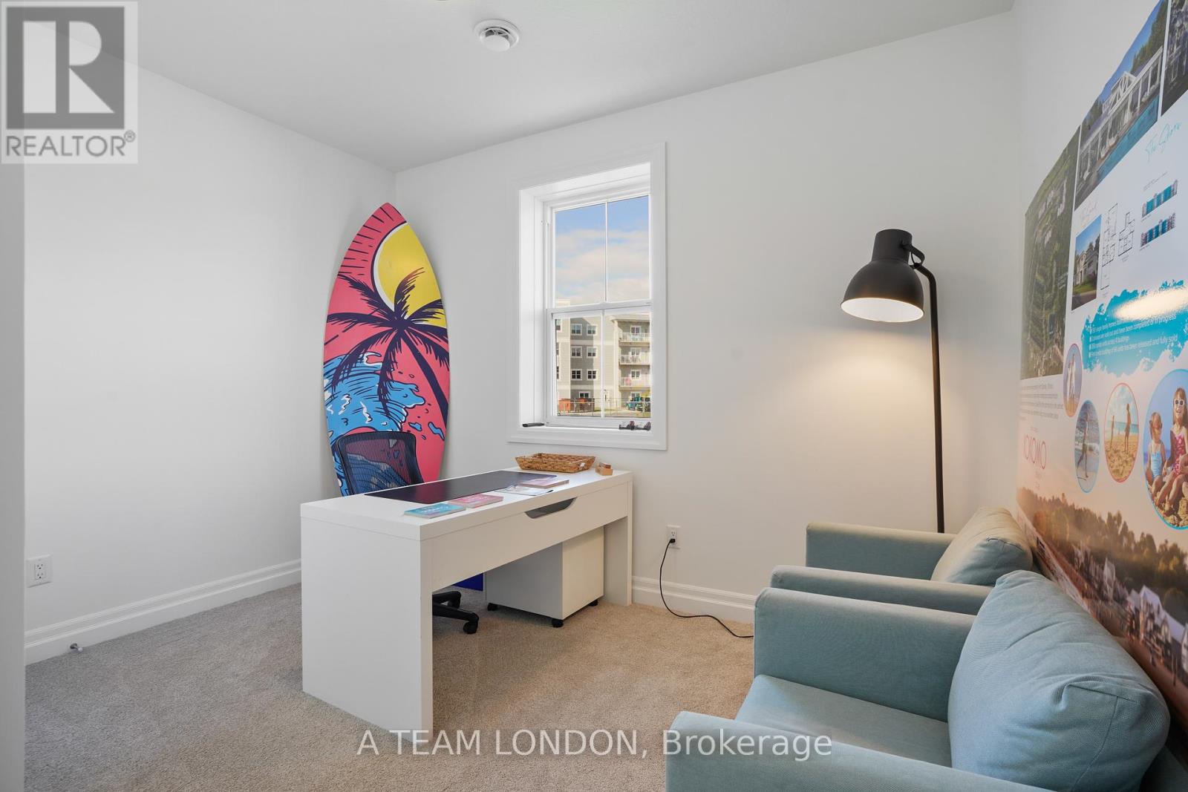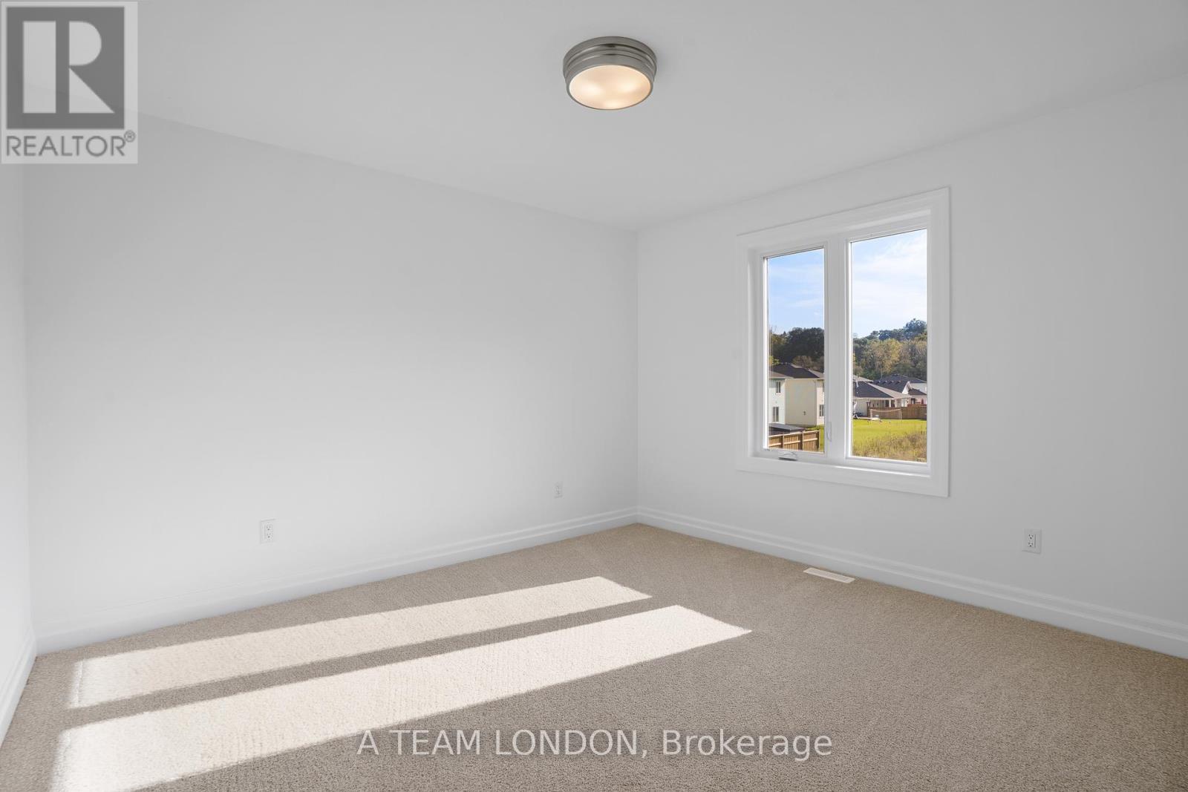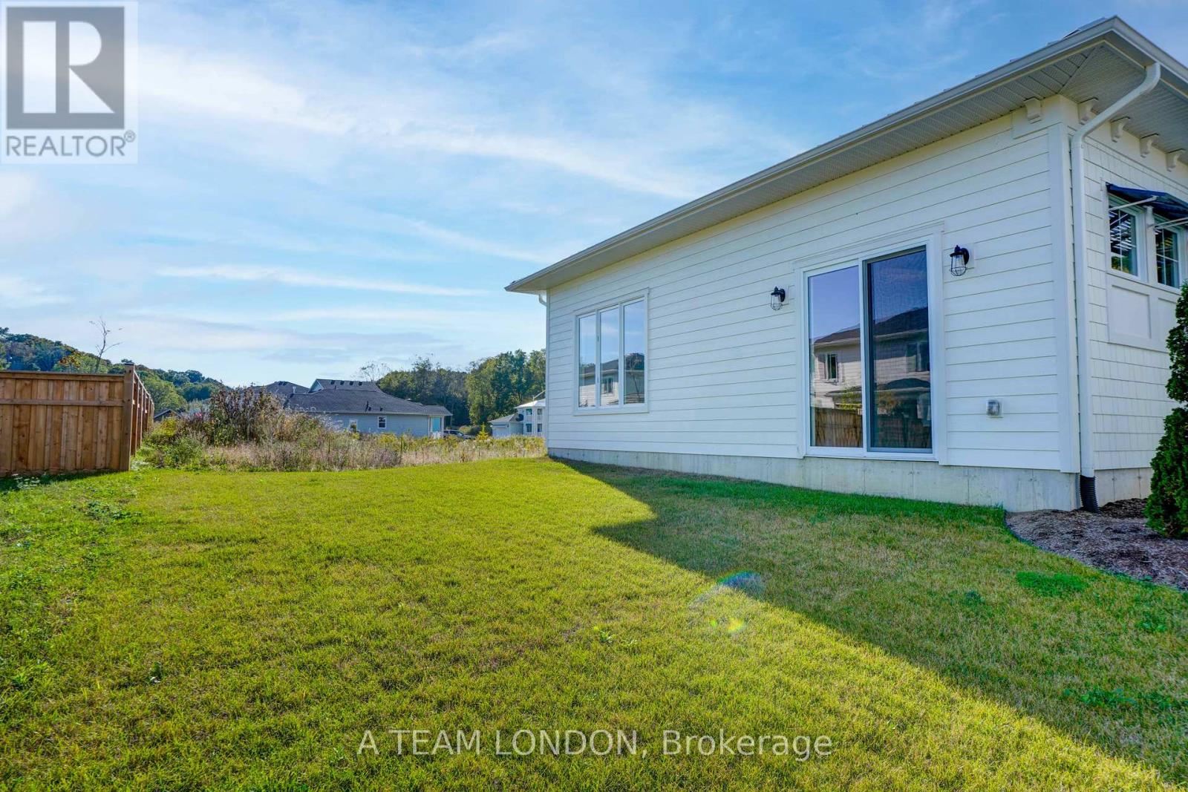97 The Promenade Central Elgin, Ontario N5L 0B5
$799,900Maintenance, Parcel of Tied Land
$80 Monthly
Maintenance, Parcel of Tied Land
$80 MonthlyA stunning home on a large corner lot in one of the most exciting new developments in Southwestern Ontario. Well over 2000 Sq Ft of living space with a modified Sand model. Two massive great rooms/dining room are perfect for entertaining. A unique feature is the functionality of a bungalow with full main floor living, primary bedroom, bathroom and walk-in closet as well as a spare room/office. This home has everything you could ever want in a year-round home or a fantastic summer getaway property. ** This is a linked property.** (id:53488)
Property Details
| MLS® Number | X8470274 |
| Property Type | Single Family |
| Community Name | Port Stanley |
| Features | Irregular Lot Size |
| ParkingSpaceTotal | 4 |
Building
| BathroomTotal | 3 |
| BedroomsAboveGround | 5 |
| BedroomsTotal | 5 |
| Appliances | Water Heater, Dishwasher, Dryer, Range, Refrigerator, Stove, Washer |
| ConstructionStyleAttachment | Detached |
| CoolingType | Central Air Conditioning |
| FoundationType | Poured Concrete |
| HalfBathTotal | 1 |
| HeatingFuel | Natural Gas |
| HeatingType | Forced Air |
| StoriesTotal | 1 |
| SizeInterior | 1999.983 - 2499.9795 Sqft |
| Type | House |
| UtilityWater | Municipal Water |
Parking
| Attached Garage |
Land
| Acreage | No |
| Sewer | Sanitary Sewer |
| SizeDepth | 115 Ft ,3 In |
| SizeFrontage | 46 Ft ,9 In |
| SizeIrregular | 46.8 X 115.3 Ft |
| SizeTotalText | 46.8 X 115.3 Ft|under 1/2 Acre |
| ZoningDescription | R |
Rooms
| Level | Type | Length | Width | Dimensions |
|---|---|---|---|---|
| Basement | Other | 10.05 m | 20.45 m | 10.05 m x 20.45 m |
| Main Level | Living Room | 6.18 m | 4.63 m | 6.18 m x 4.63 m |
| Main Level | Dining Room | 3.26 m | 4.63 m | 3.26 m x 4.63 m |
| Main Level | Kitchen | 3.26 m | 2.77 m | 3.26 m x 2.77 m |
| Main Level | Primary Bedroom | 4.26 m | 3.65 m | 4.26 m x 3.65 m |
| Main Level | Bathroom | 1.82 m | 1.64 m | 1.82 m x 1.64 m |
| Main Level | Bedroom 2 | 2.07 m | 2.49 m | 2.07 m x 2.49 m |
| Main Level | Utility Room | 0.97 m | 2.01 m | 0.97 m x 2.01 m |
Utilities
| Cable | Available |
| Sewer | Available |
https://www.realtor.ca/real-estate/27080954/97-the-promenade-central-elgin-port-stanley-port-stanley
Interested?
Contact us for more information
Derek Moore
Salesperson
Contact Melanie & Shelby Pearce
Sales Representative for Royal Lepage Triland Realty, Brokerage
YOUR LONDON, ONTARIO REALTOR®

Melanie Pearce
Phone: 226-268-9880
You can rely on us to be a realtor who will advocate for you and strive to get you what you want. Reach out to us today- We're excited to hear from you!

Shelby Pearce
Phone: 519-639-0228
CALL . TEXT . EMAIL
MELANIE PEARCE
Sales Representative for Royal Lepage Triland Realty, Brokerage
© 2023 Melanie Pearce- All rights reserved | Made with ❤️ by Jet Branding




































