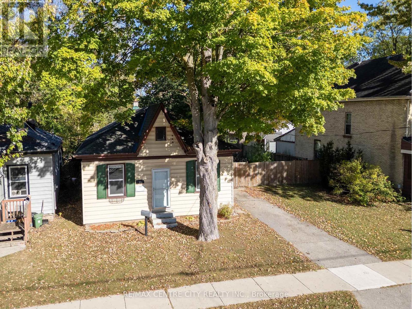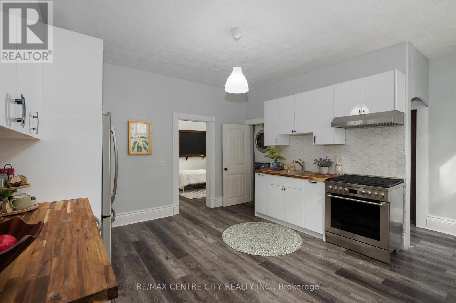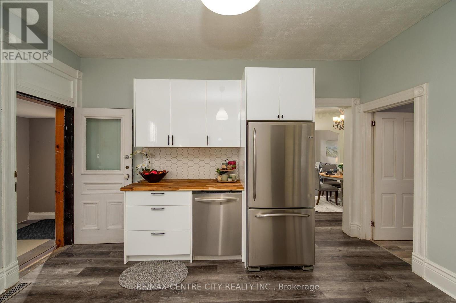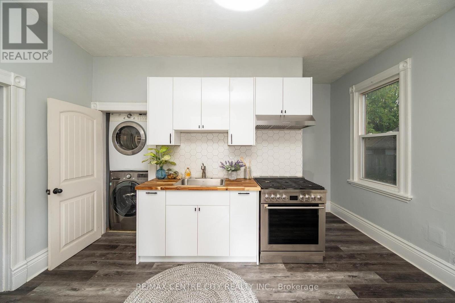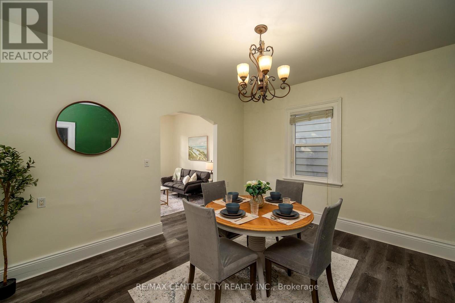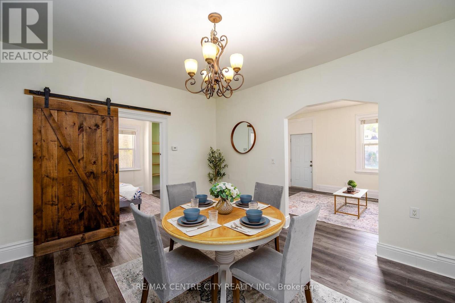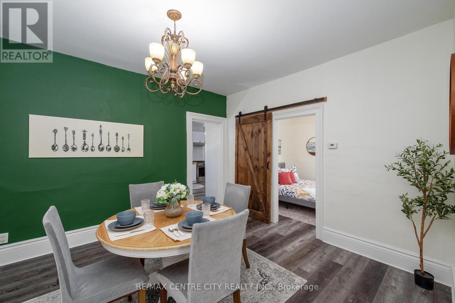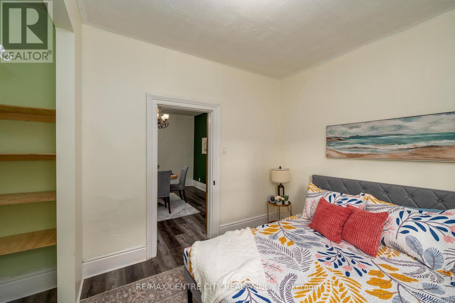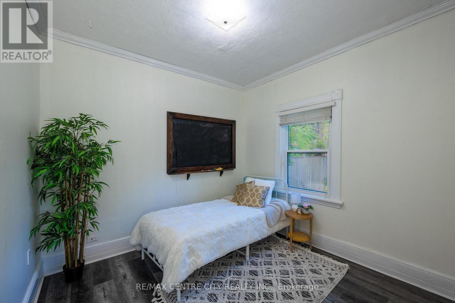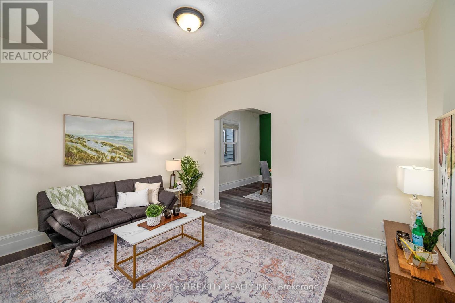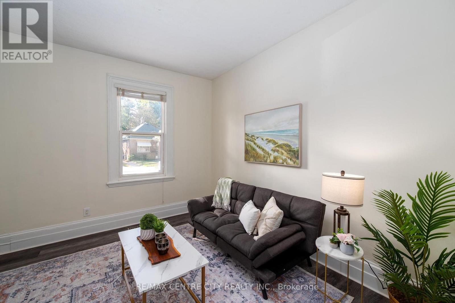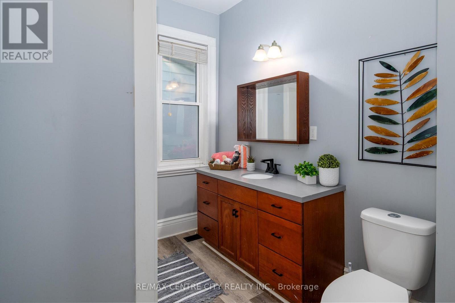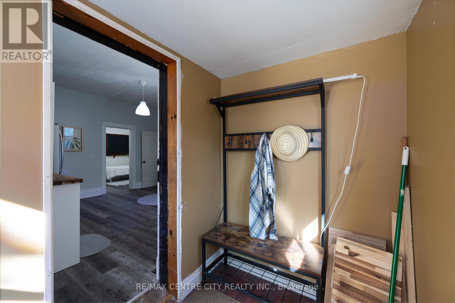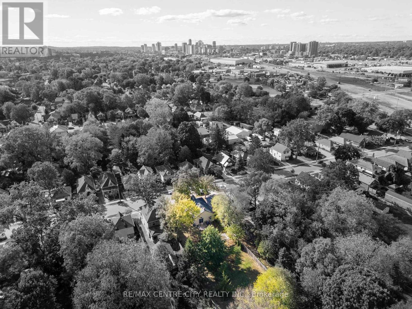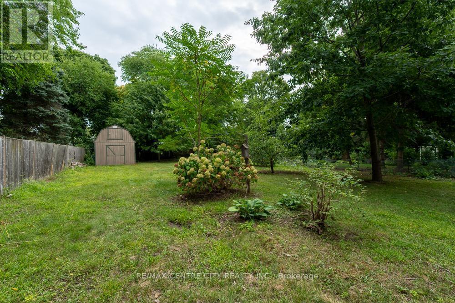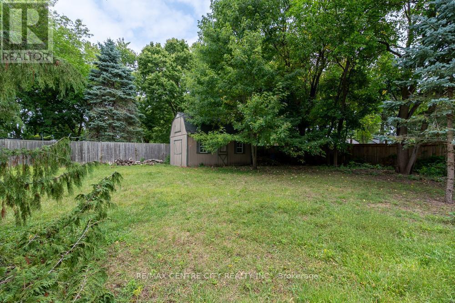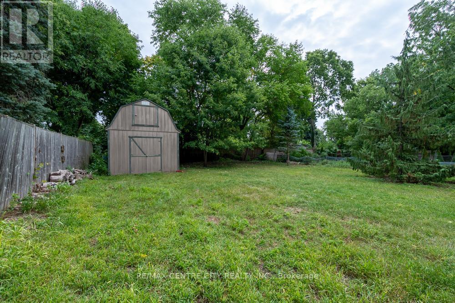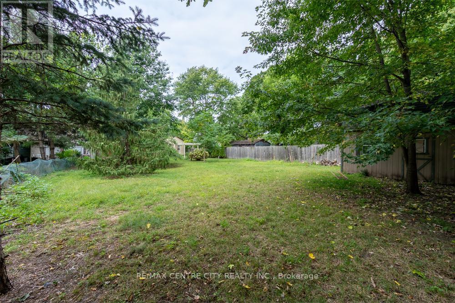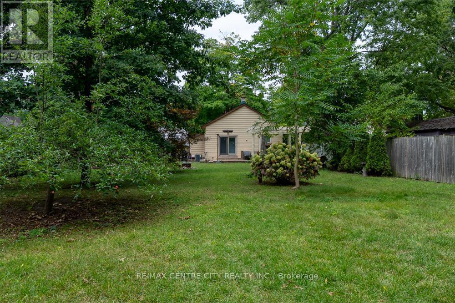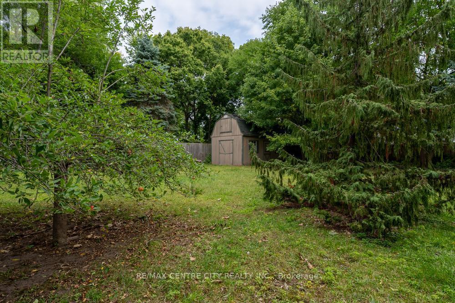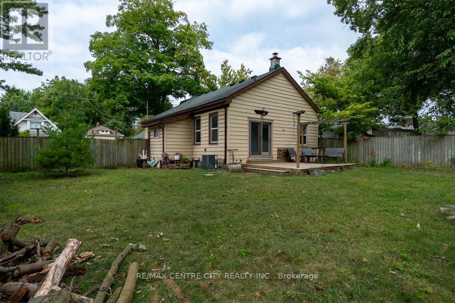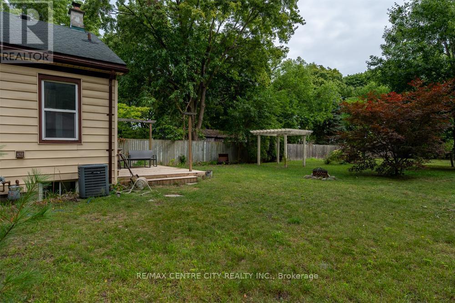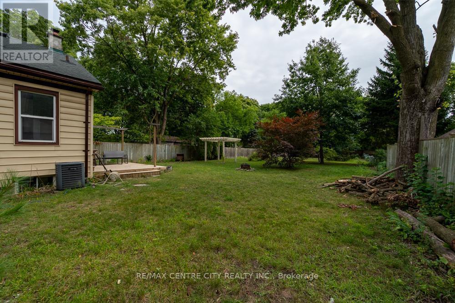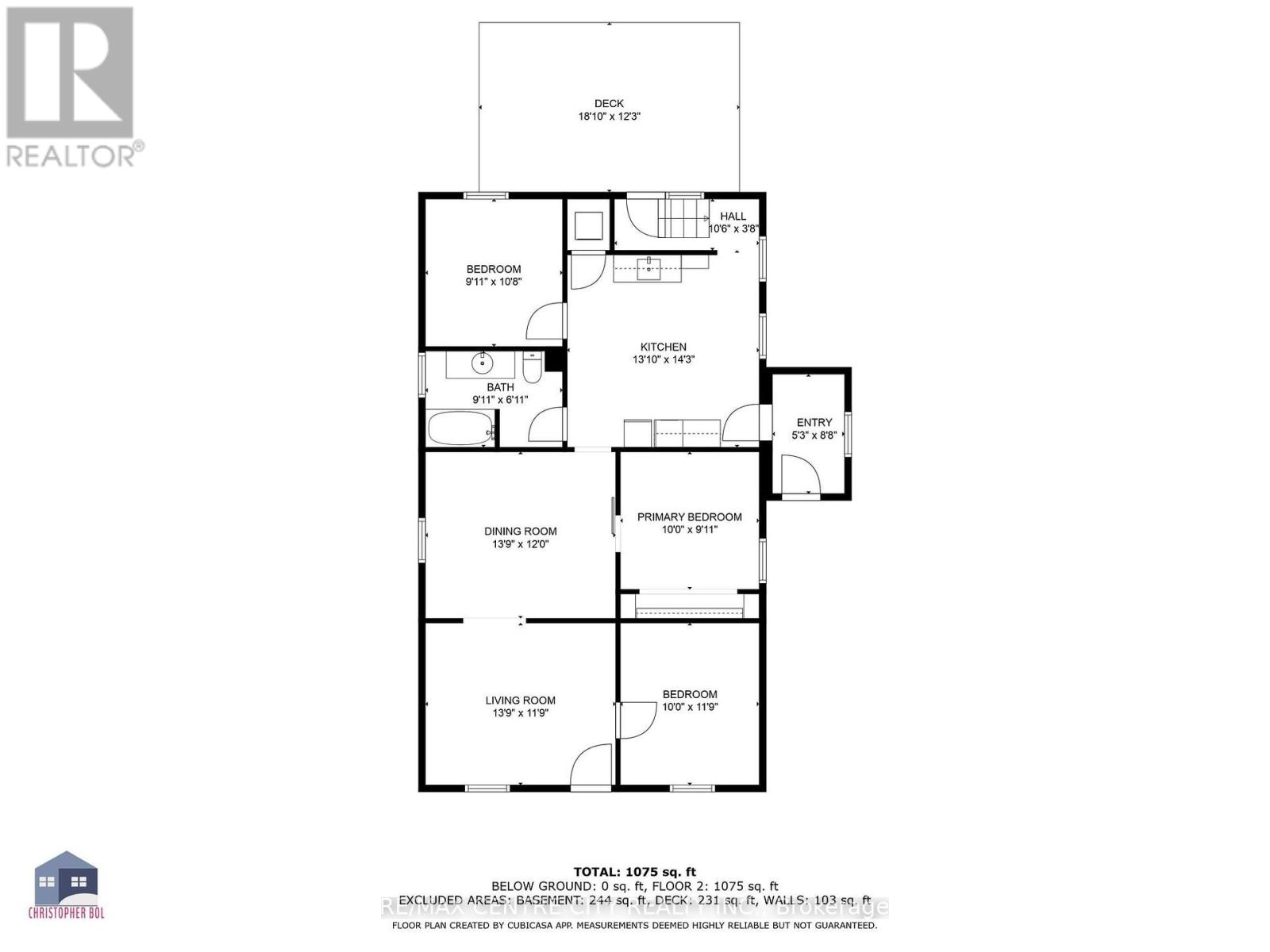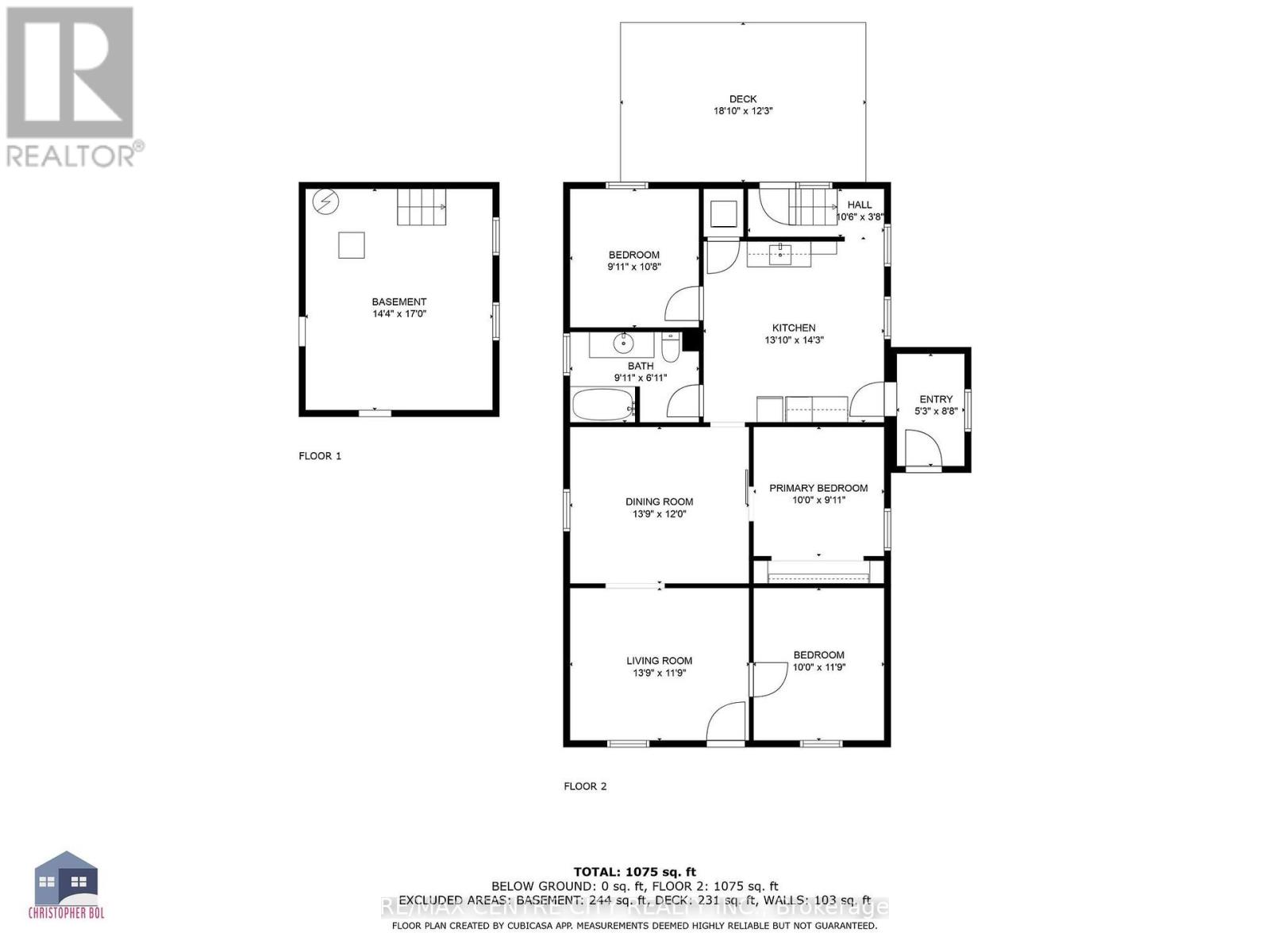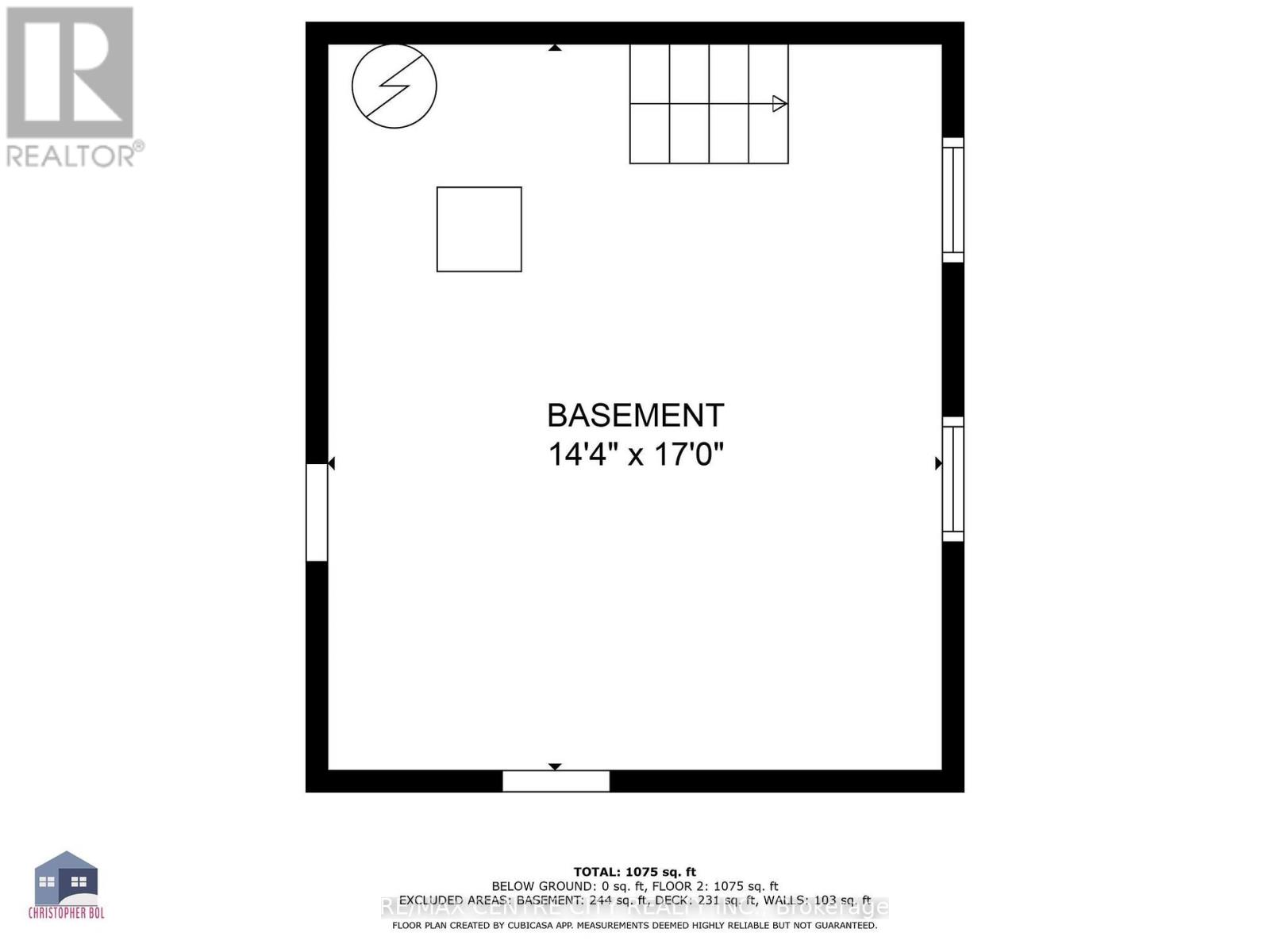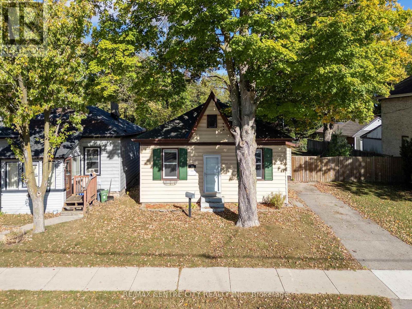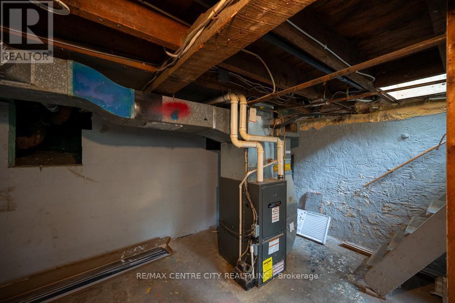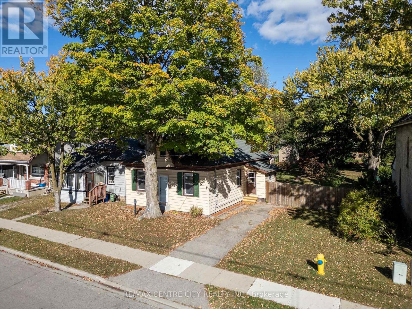98 Oak Street London East, Ontario N5Z 2H6
$298,000
Like living in your own park - now at an incredible new price of $298,000! Treat yourself to an early Christmas present and move your family into this delightful 3-bedroom bungalow on a rare double-wide (66ft) lot with approx. 223 ft of depth, offering space, privacy and potential future intensification (buyer to verify with City). Updated kitchen and flooring keep things fresh and comfortable. Huge backyard, just steps to Silverwoods Park, pool and arena. Sellers NEED to sell NOW - price reduced to encourage all offers. Name your price and let's get this holiday season started off right for you! All offers to be reviewed Tuesday, December 2nd at 4pm. (id:53488)
Open House
This property has open houses!
2:00 pm
Ends at:4:00 pm
2:00 pm
Ends at:4:00 pm
Property Details
| MLS® Number | X12388292 |
| Property Type | Single Family |
| Community Name | East M |
| Amenities Near By | Public Transit, Schools |
| Community Features | Community Centre, School Bus |
| Equipment Type | Water Heater |
| Parking Space Total | 2 |
| Rental Equipment Type | Water Heater |
| Structure | Deck, Shed |
Building
| Bathroom Total | 1 |
| Bedrooms Above Ground | 3 |
| Bedrooms Total | 3 |
| Age | 51 To 99 Years |
| Appliances | Window Coverings |
| Architectural Style | Bungalow |
| Basement Type | Full |
| Construction Style Attachment | Detached |
| Cooling Type | Central Air Conditioning |
| Exterior Finish | Vinyl Siding |
| Foundation Type | Block |
| Heating Fuel | Natural Gas |
| Heating Type | Forced Air |
| Stories Total | 1 |
| Size Interior | 700 - 1,100 Ft2 |
| Type | House |
| Utility Water | Municipal Water |
Parking
| No Garage |
Land
| Acreage | No |
| Fence Type | Fully Fenced, Fenced Yard |
| Land Amenities | Public Transit, Schools |
| Landscape Features | Landscaped |
| Sewer | Sanitary Sewer |
| Size Depth | 223 Ft ,8 In |
| Size Frontage | 66 Ft |
| Size Irregular | 66 X 223.7 Ft |
| Size Total Text | 66 X 223.7 Ft |
| Zoning Description | R2-2 |
Rooms
| Level | Type | Length | Width | Dimensions |
|---|---|---|---|---|
| Main Level | Living Room | 4.191 m | 3.581 m | 4.191 m x 3.581 m |
| Main Level | Primary Bedroom | 3.048 m | 3.581 m | 3.048 m x 3.581 m |
| Main Level | Dining Room | 4.191 m | 3.685 m | 4.191 m x 3.685 m |
| Main Level | Bedroom 2 | 3.048 m | 3.023 m | 3.048 m x 3.023 m |
| Main Level | Kitchen | 4.216 m | 0.396 m | 4.216 m x 0.396 m |
| Main Level | Bathroom | 3.023 m | 2.108 m | 3.023 m x 2.108 m |
| Main Level | Bedroom 3 | 3.023 m | 3.251 m | 3.023 m x 3.251 m |
Utilities
| Cable | Installed |
| Electricity | Installed |
| Sewer | Installed |
https://www.realtor.ca/real-estate/28828853/98-oak-street-london-east-east-m-east-m
Contact Us
Contact us for more information

Christopher Bol
Salesperson
(519) 667-1800
Contact Melanie & Shelby Pearce
Sales Representative for Royal Lepage Triland Realty, Brokerage
YOUR LONDON, ONTARIO REALTOR®

Melanie Pearce
Phone: 226-268-9880
You can rely on us to be a realtor who will advocate for you and strive to get you what you want. Reach out to us today- We're excited to hear from you!

Shelby Pearce
Phone: 519-639-0228
CALL . TEXT . EMAIL
Important Links
MELANIE PEARCE
Sales Representative for Royal Lepage Triland Realty, Brokerage
© 2023 Melanie Pearce- All rights reserved | Made with ❤️ by Jet Branding
