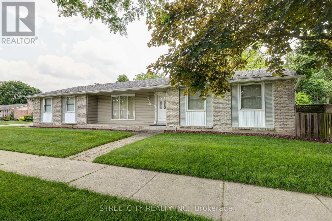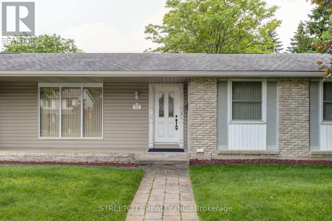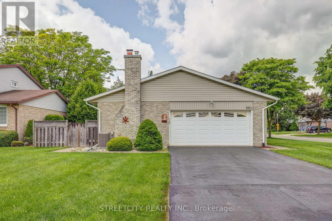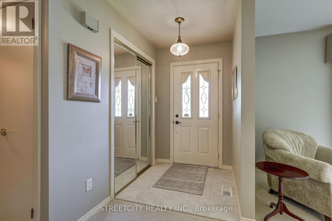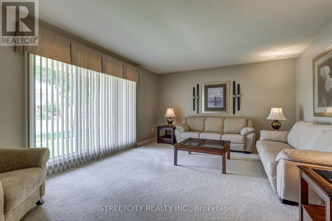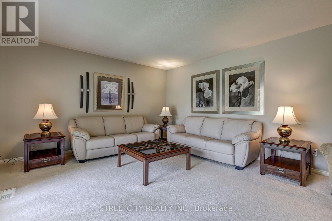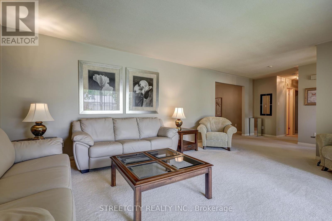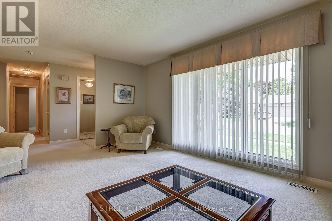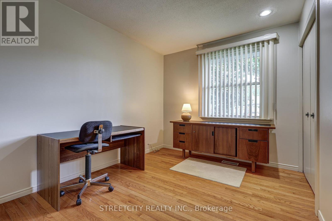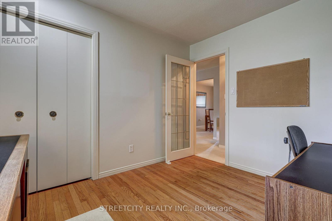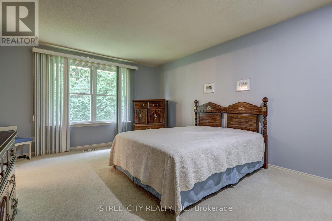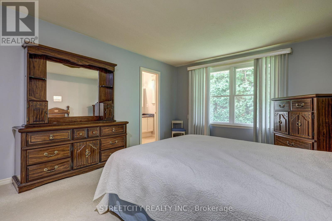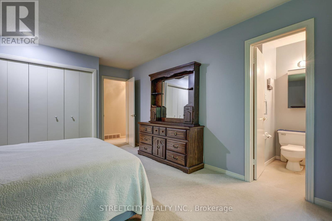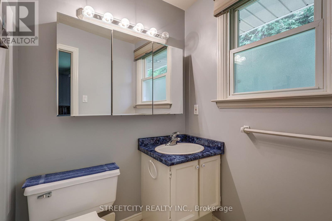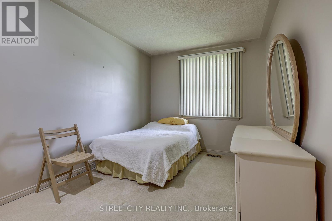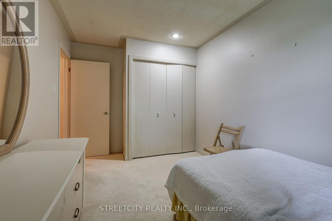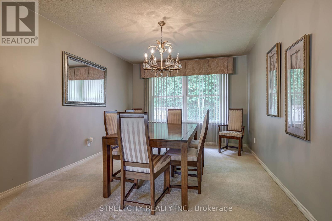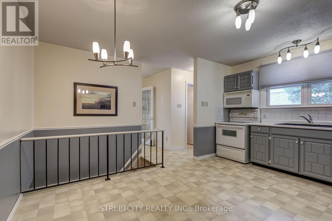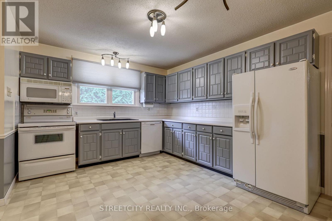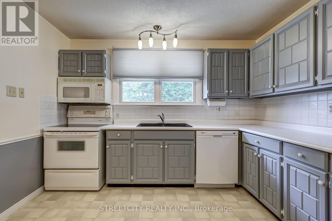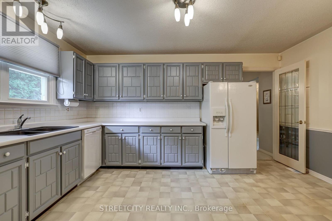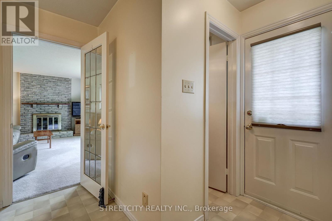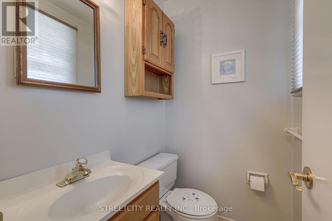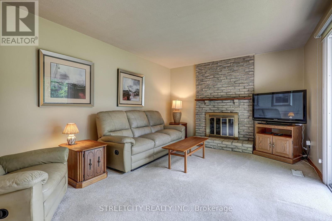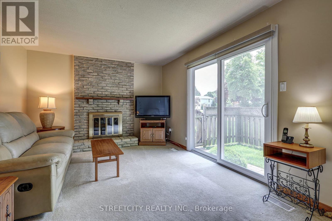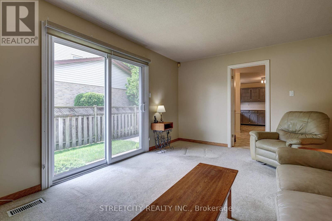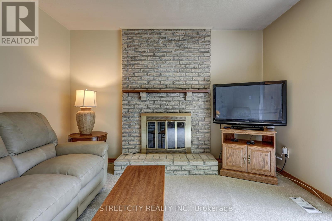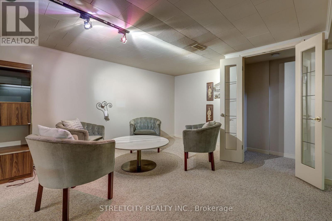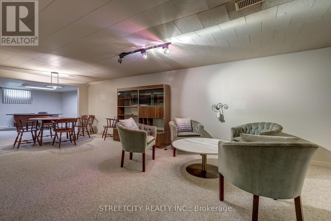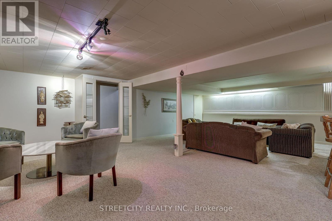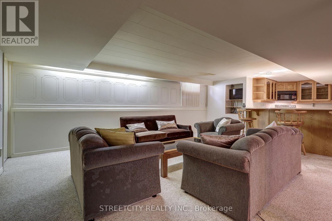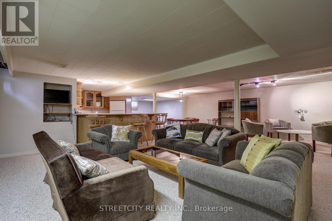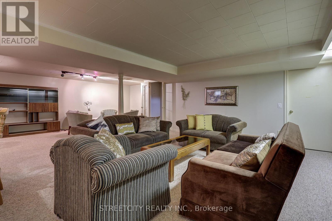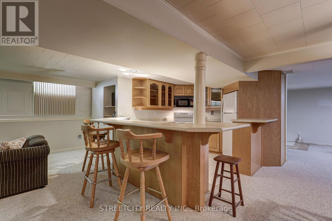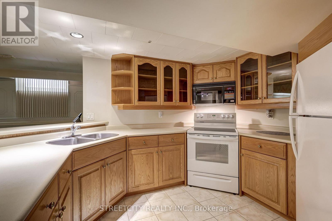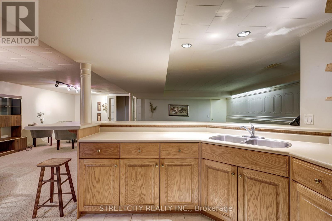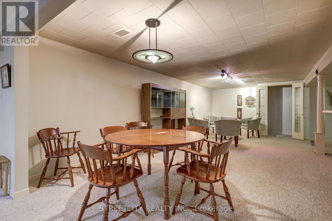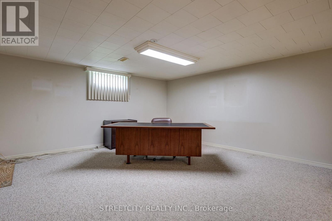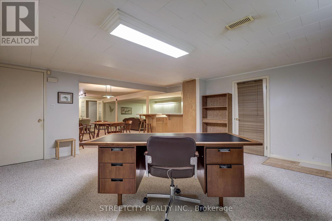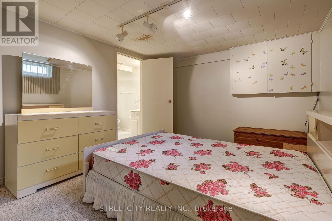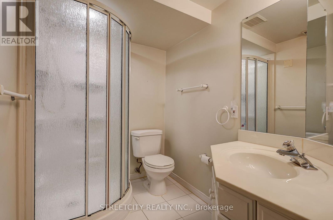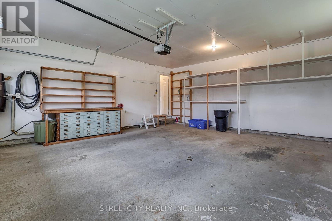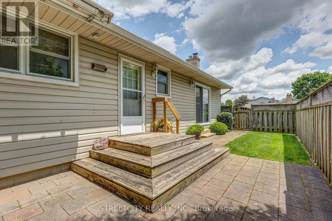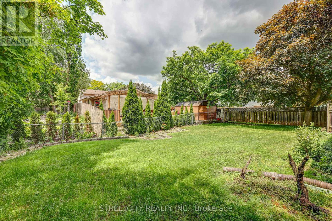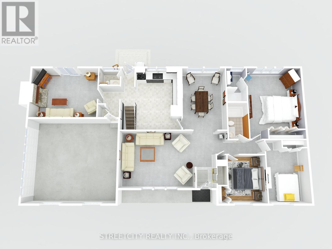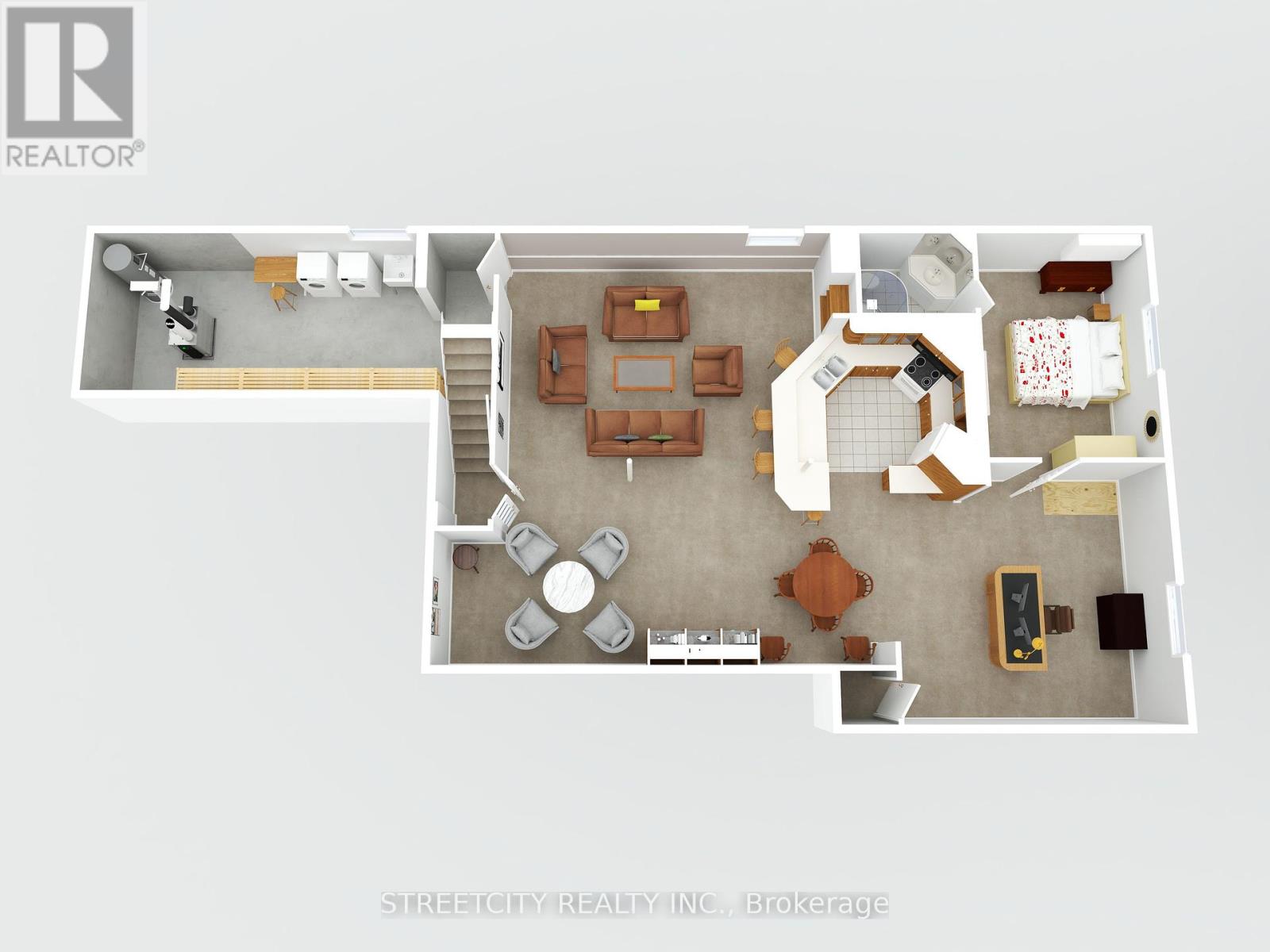981 Farnham Court London South, Ontario N6K 1R5
$599,000
Welcome to this incredibly spacious and well-maintained ranch in the desirable Westmount neighborhood ideal for multi-generational families, large households, or those looking to supplement mortgage payments with a secondary living space. This 3-bedroom, 4 bathroom home offers ample space across both levels. The main floor features two separate living areas a bright and welcoming living room and a cozy den with patio doors leading to the backyard, making it perfect for families who need extra room to spread out. The retro-style kitchen is full of charm and flows seamlessly into a formal dining room, creating a great setting for entertaining. There are three generous bedrooms on the main floor, including a primary suite complete with a3-piece ensuite and walk-in closet. A 4-piece bath serves the additional bedrooms, while a separate 2-piece powder room is perfect for guests. The massive lower level is where this home truly shines. With its own second kitchen, large family room, den, and an other room currently used as a bedroom, the basement offers incredible flexibility. with the addition of 2 egress windows, you could easily convert this into a 5-bedroom home. There's also an additional 3-piece bathroom, making this space ideal for an in-law suite or rental potential. Additional features include: central vacuum, a double car garage, a fully fenced corner lot with a powered awning, updated furnace (2022), central air (2023), and an electrical panel on breakers for peace of mind. With solid bones and tons of potential, a little sweat equity could turn this property into your forever family home, a profitable investment, or the perfect multi-generational setup. Homes like this don't come around often its a pleasure to show, and it wont last long! (id:53488)
Open House
This property has open houses!
2:00 pm
Ends at:4:00 pm
Property Details
| MLS® Number | X12211863 |
| Property Type | Single Family |
| Community Name | South M |
| Features | Cul-de-sac, In-law Suite |
| Parking Space Total | 6 |
| Structure | Porch |
Building
| Bathroom Total | 4 |
| Bedrooms Above Ground | 3 |
| Bedrooms Total | 3 |
| Age | 31 To 50 Years |
| Appliances | Garage Door Opener Remote(s), All, Furniture |
| Architectural Style | Bungalow |
| Basement Development | Finished |
| Basement Features | Apartment In Basement |
| Basement Type | N/a (finished) |
| Construction Style Attachment | Detached |
| Cooling Type | Central Air Conditioning |
| Exterior Finish | Brick |
| Foundation Type | Poured Concrete |
| Half Bath Total | 1 |
| Heating Fuel | Natural Gas |
| Heating Type | Forced Air |
| Stories Total | 1 |
| Size Interior | 1,500 - 2,000 Ft2 |
| Type | House |
| Utility Water | Municipal Water |
Parking
| Attached Garage | |
| Garage |
Land
| Acreage | No |
| Landscape Features | Landscaped |
| Sewer | Sanitary Sewer |
| Size Depth | 121 Ft |
| Size Frontage | 60 Ft |
| Size Irregular | 60 X 121 Ft |
| Size Total Text | 60 X 121 Ft |
Rooms
| Level | Type | Length | Width | Dimensions |
|---|---|---|---|---|
| Lower Level | Other | 4.45 m | 3.23 m | 4.45 m x 3.23 m |
| Lower Level | Kitchen | 3.73 m | 3.06 m | 3.73 m x 3.06 m |
| Lower Level | Family Room | 8.25 m | 7.97 m | 8.25 m x 7.97 m |
| Lower Level | Recreational, Games Room | 5.09 m | 4.45 m | 5.09 m x 4.45 m |
| Lower Level | Bathroom | Measurements not available | ||
| Main Level | Living Room | 4.1 m | 2.34 m | 4.1 m x 2.34 m |
| Main Level | Den | 4.93 m | 3.56 m | 4.93 m x 3.56 m |
| Main Level | Kitchen | 3.73 m | 3.06 m | 3.73 m x 3.06 m |
| Main Level | Dining Room | 4.45 m | 3.31 m | 4.45 m x 3.31 m |
| Main Level | Primary Bedroom | 5.31 m | 3.73 m | 5.31 m x 3.73 m |
| Main Level | Bedroom 2 | 3.72 m | 2.72 m | 3.72 m x 2.72 m |
| Main Level | Bedroom 3 | 3.33 m | 2.72 m | 3.33 m x 2.72 m |
| Main Level | Bathroom | Measurements not available | ||
| Main Level | Bathroom | Measurements not available | ||
| Main Level | Bathroom | Measurements not available |
https://www.realtor.ca/real-estate/28449799/981-farnham-court-london-south-south-m-south-m
Contact Us
Contact us for more information

Jeff West
Salesperson
(226) 688-7672
jwest@streetcityrealty.com/
519 York Street
London, Ontario N6B 1R4
(519) 649-6900
Contact Melanie & Shelby Pearce
Sales Representative for Royal Lepage Triland Realty, Brokerage
YOUR LONDON, ONTARIO REALTOR®

Melanie Pearce
Phone: 226-268-9880
You can rely on us to be a realtor who will advocate for you and strive to get you what you want. Reach out to us today- We're excited to hear from you!

Shelby Pearce
Phone: 519-639-0228
CALL . TEXT . EMAIL
Important Links
MELANIE PEARCE
Sales Representative for Royal Lepage Triland Realty, Brokerage
© 2023 Melanie Pearce- All rights reserved | Made with ❤️ by Jet Branding
