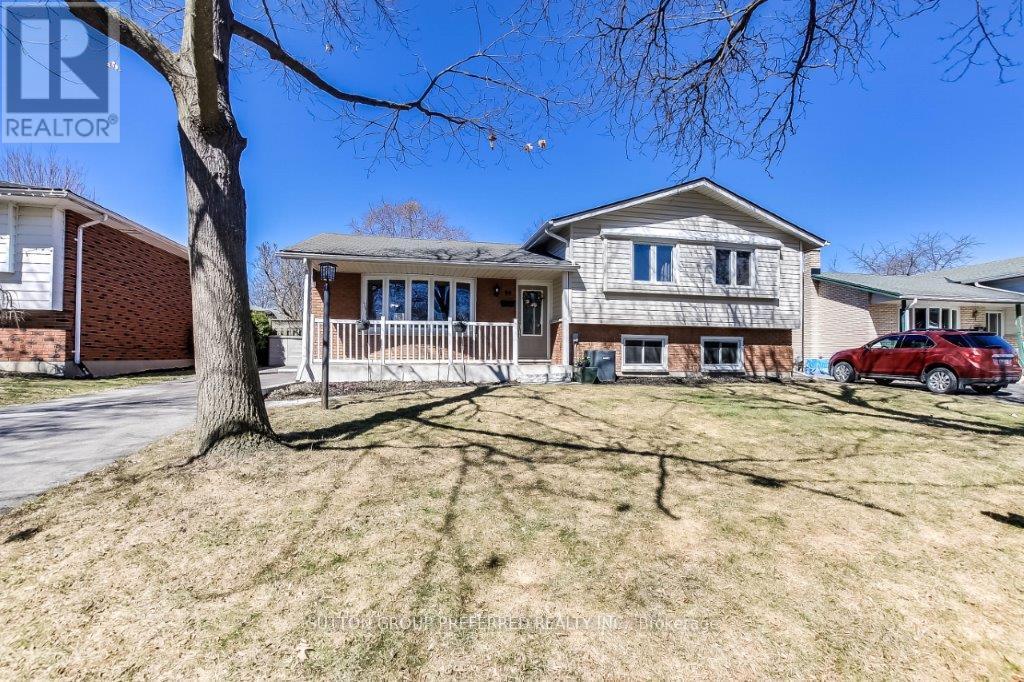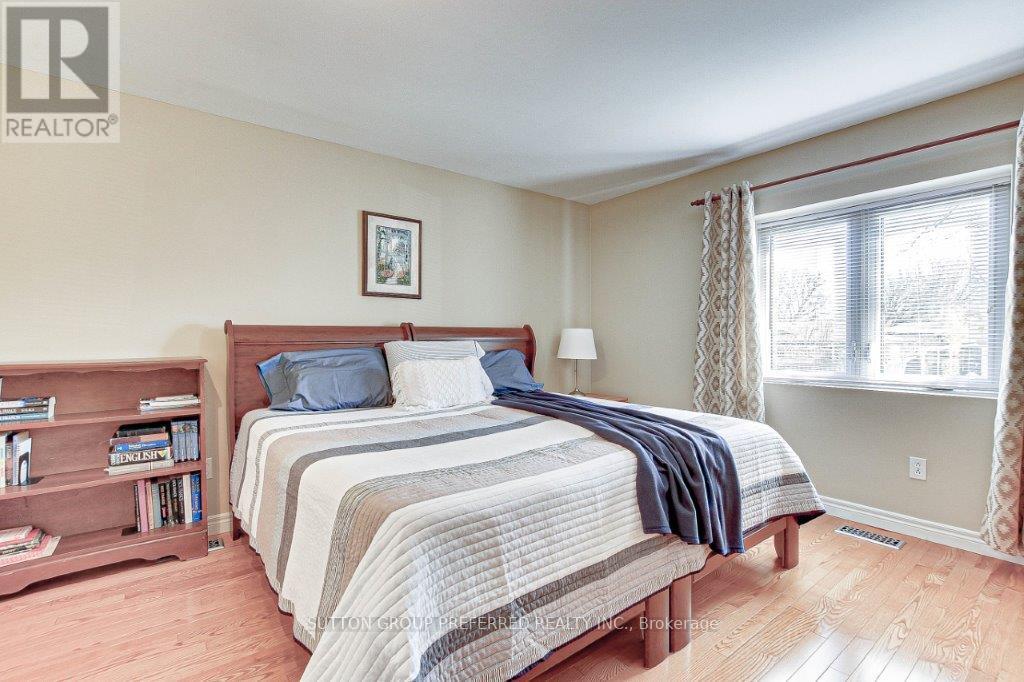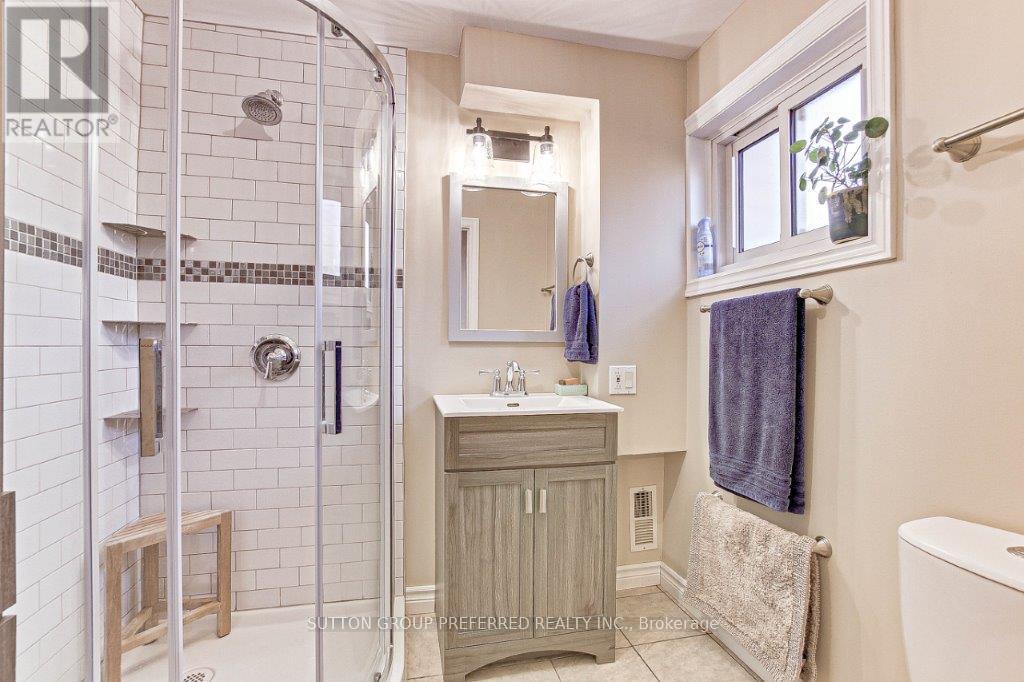99 Downing Crescent London, Ontario N6C 3C7
$649,900
Welcome to 99 Downing Crescent, an immaculate updated and well maintained 3+1 bedroom, 4 level side split backing onto green space and located convenient to schools, parks, shopping and easy access to Hwy 401.Main floor features living room and dining room with parquet flooring and garden door access to rear yard. Updated kitchen with honey maple cabinets (2006), quartz countertop, new back splash, ceramic tile floor and smudge free stainless-steel refrigerator, stove, dishwasher, microwave, and exhaust hood.Upper-level has hardwood floors in bedrooms and hallway and a renovated 4-piece bathroom with ceramic tile floor and new tub tile surround, new faucets, and toilet. Lower-level recreation room has new drywall (2022) replacing former panel walls, laminate flooring, and gas fireplace. Also, a renovated 3-piece bathroom (2022) includes ceramic tile floor. Walkout from third level to rear yard with flagstone patio area. Fully finished fourth level has painted drywall walls and ceiling, ceramic tile floor and a large section of custom storage closets. Interior features: 800 series doors throughout, forced air gas furnace and central air, on demand hot water heater, central vacuum, replaced wood finished stairs on all levels and completely repainted. Original attic insulation removed and replaced with updated cellulose insulation in 2025.Exterior: all windows have been replaced, roof shingles (2011), asphalt driveway recapped (2024), 8x12 utility shed with double doors in fenced rear yard. (id:53488)
Open House
This property has open houses!
2:00 pm
Ends at:4:00 pm
2:00 pm
Ends at:4:00 pm
Property Details
| MLS® Number | X12031352 |
| Property Type | Single Family |
| Community Name | South S |
| Features | Backs On Greenbelt, Sump Pump |
| Parking Space Total | 3 |
Building
| Bathroom Total | 2 |
| Bedrooms Above Ground | 3 |
| Bedrooms Below Ground | 1 |
| Bedrooms Total | 4 |
| Amenities | Fireplace(s) |
| Appliances | Central Vacuum, Water Heater - Tankless, Water Meter |
| Basement Development | Finished |
| Basement Features | Separate Entrance, Walk Out |
| Basement Type | N/a (finished) |
| Construction Status | Insulation Upgraded |
| Construction Style Attachment | Detached |
| Construction Style Split Level | Sidesplit |
| Cooling Type | Central Air Conditioning |
| Exterior Finish | Brick, Vinyl Siding |
| Fireplace Present | Yes |
| Fireplace Total | 1 |
| Flooring Type | Parquet, Hardwood, Laminate, Ceramic |
| Foundation Type | Poured Concrete |
| Heating Fuel | Natural Gas |
| Heating Type | Forced Air |
| Size Interior | 1,100 - 1,500 Ft2 |
| Type | House |
| Utility Water | Municipal Water |
Parking
| No Garage |
Land
| Acreage | No |
| Landscape Features | Landscaped |
| Sewer | Sanitary Sewer |
| Size Depth | 100 Ft ,3 In |
| Size Frontage | 60 Ft ,2 In |
| Size Irregular | 60.2 X 100.3 Ft |
| Size Total Text | 60.2 X 100.3 Ft |
Rooms
| Level | Type | Length | Width | Dimensions |
|---|---|---|---|---|
| Second Level | Primary Bedroom | 3.9 m | 3.5 m | 3.9 m x 3.5 m |
| Second Level | Bedroom 2 | 3.5 m | 3.4 m | 3.5 m x 3.4 m |
| Second Level | Bedroom 3 | 2.9 m | 2.7 m | 2.9 m x 2.7 m |
| Basement | Other | 6.9 m | 5.7 m | 6.9 m x 5.7 m |
| Lower Level | Family Room | 5.7 m | 3.5 m | 5.7 m x 3.5 m |
| Lower Level | Bedroom 4 | 4.2 m | 3.2 m | 4.2 m x 3.2 m |
| Main Level | Living Room | 4.8 m | 3.7 m | 4.8 m x 3.7 m |
| Main Level | Dining Room | 3.7 m | 2.7 m | 3.7 m x 2.7 m |
| Main Level | Kitchen | 3.7 m | 3.2 m | 3.7 m x 3.2 m |
Utilities
| Cable | Available |
| Sewer | Installed |
https://www.realtor.ca/real-estate/28050850/99-downing-crescent-london-south-s
Contact Us
Contact us for more information

Nick Dykstra
Broker
(519) 438-2222
Contact Melanie & Shelby Pearce
Sales Representative for Royal Lepage Triland Realty, Brokerage
YOUR LONDON, ONTARIO REALTOR®

Melanie Pearce
Phone: 226-268-9880
You can rely on us to be a realtor who will advocate for you and strive to get you what you want. Reach out to us today- We're excited to hear from you!

Shelby Pearce
Phone: 519-639-0228
CALL . TEXT . EMAIL
Important Links
MELANIE PEARCE
Sales Representative for Royal Lepage Triland Realty, Brokerage
© 2023 Melanie Pearce- All rights reserved | Made with ❤️ by Jet Branding
































