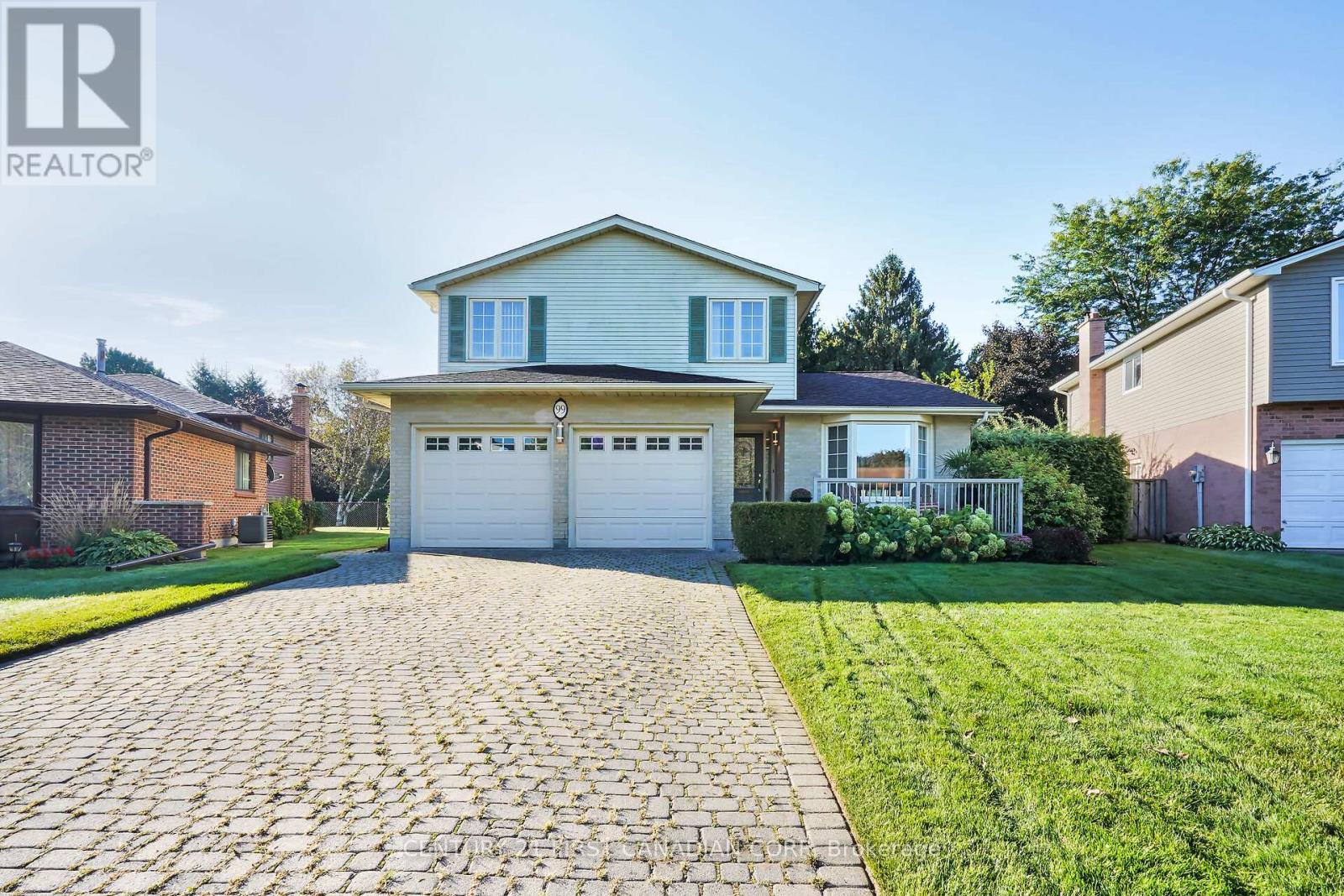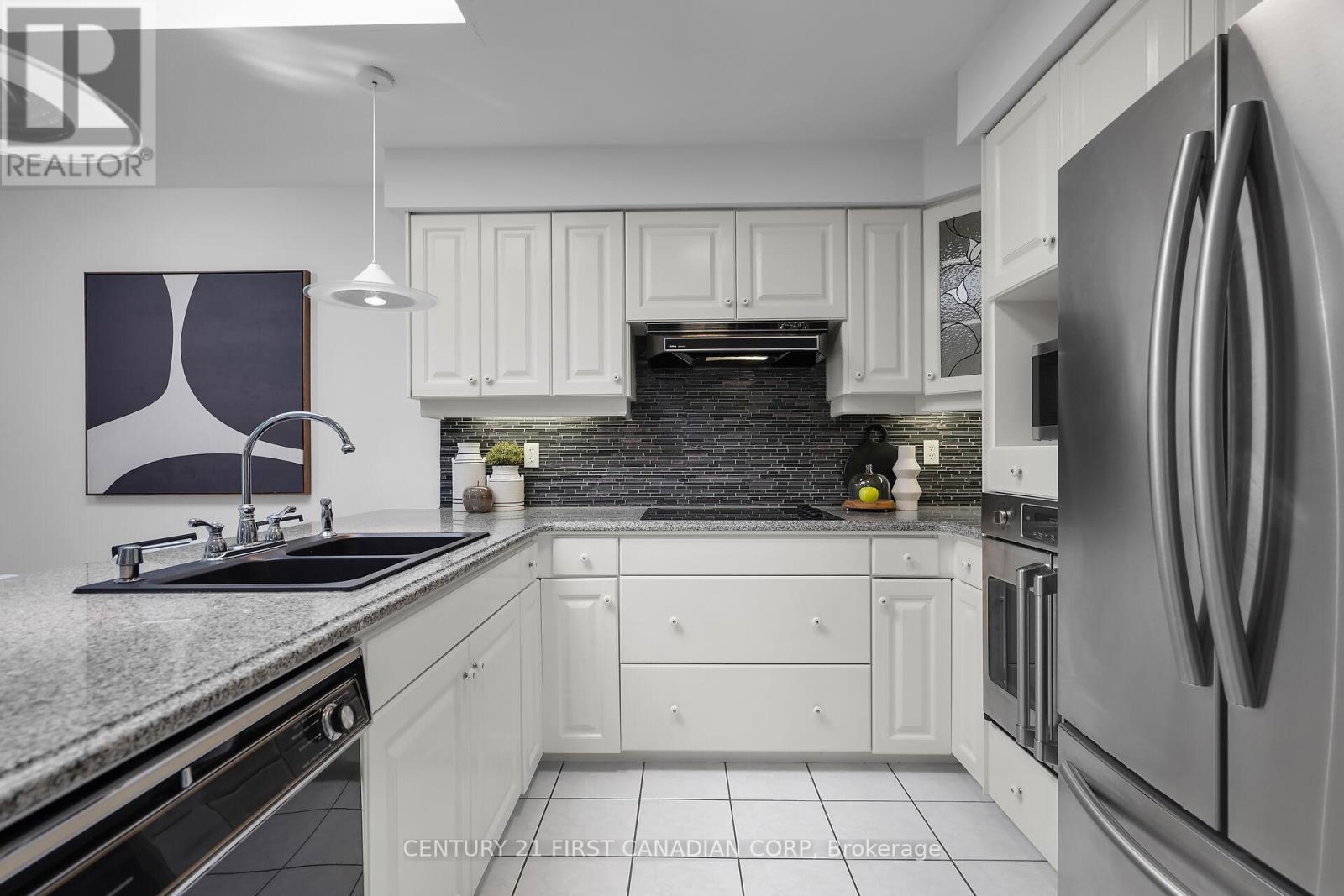99 Midale Road London, Ontario N5X 2R2
$799,900
Welcome to 99 Midale Road! This fantastic North London home, located in the highly desirable Grenfell Village neighbourhood, is ready for your family to move right in! Featuring 3 spacious bedrooms, 3 bathrooms, a two-car garage, and sitting on a premium-sized lot, this property has everything you need. The extended main floor is packed with family-friendly spaces, starting with a convenient mudroom (with laundry!) and a 2-piece bathroom. There is a sitting room, a formal dining room, and an open-concept kitchen complete with an eat-in breakfast nook perfect for casual meals or quick breakfasts before school. The giant family room and 4-season sunroom offer year-round enjoyment, whether you're hosting family movie nights or cozying up with a good book. For anyone working from home, you'll love the large main floor office with a separate side entrance ideal for a professional home office or even a creative studio! The possibilities are endless. Upstairs, you'll find three big bedrooms, including a primary suite with its own 3-piece ensuite. The 5-piece bathroom with double sinks is perfect for busy mornings with the family. The basement is your go-to space for family fun...create a second family room, a media space, gym, or even a kids' playroom. Plus, it comes with a pool table ready for game night with friends! Step outside to the large back deck, perfect for summer BBQs or just relaxing with a coffee. The fully fenced private backyard is a great spot for kids and pets to play, and theres even an electrical hookup for adding a hot tub. Conveniently located near great schools, restaurants, shopping, Masonville Mall, the Stoney Creek Community Centre, YMCA, Library, and more, this home is perfect for any family looking to settle into a vibrant community. (id:53488)
Property Details
| MLS® Number | X9345237 |
| Property Type | Single Family |
| Community Name | North C |
| Amenities Near By | Public Transit, Schools |
| Community Features | Community Centre |
| Features | Irregular Lot Size |
| Parking Space Total | 6 |
Building
| Bathroom Total | 3 |
| Bedrooms Above Ground | 3 |
| Bedrooms Total | 3 |
| Appliances | Range, Dishwasher, Dryer, Freezer, Refrigerator, Stove, Washer |
| Basement Development | Partially Finished |
| Basement Type | Full (partially Finished) |
| Construction Style Attachment | Detached |
| Cooling Type | Central Air Conditioning |
| Exterior Finish | Brick, Vinyl Siding |
| Fireplace Present | Yes |
| Foundation Type | Poured Concrete |
| Half Bath Total | 1 |
| Heating Fuel | Natural Gas |
| Heating Type | Forced Air |
| Stories Total | 2 |
| Type | House |
| Utility Water | Municipal Water |
Parking
| Attached Garage |
Land
| Acreage | No |
| Land Amenities | Public Transit, Schools |
| Landscape Features | Landscaped |
| Sewer | Sanitary Sewer |
| Size Depth | 168 Ft ,3 In |
| Size Frontage | 46 Ft ,10 In |
| Size Irregular | 46.88 X 168.3 Ft |
| Size Total Text | 46.88 X 168.3 Ft |
Rooms
| Level | Type | Length | Width | Dimensions |
|---|---|---|---|---|
| Second Level | Bathroom | Measurements not available | ||
| Second Level | Primary Bedroom | 4.89 m | 3.83 m | 4.89 m x 3.83 m |
| Second Level | Bathroom | Measurements not available | ||
| Second Level | Bedroom | 3.14 m | 4.98 m | 3.14 m x 4.98 m |
| Second Level | Bedroom | 4.24 m | 4.84 m | 4.24 m x 4.84 m |
| Lower Level | Recreational, Games Room | 6.3 m | 10.66 m | 6.3 m x 10.66 m |
| Main Level | Living Room | 3.44 m | 5.48 m | 3.44 m x 5.48 m |
| Main Level | Dining Room | 3.44 m | 3.79 m | 3.44 m x 3.79 m |
| Main Level | Den | 4.71 m | 3.79 m | 4.71 m x 3.79 m |
| Main Level | Family Room | 7.17 m | 4.49 m | 7.17 m x 4.49 m |
| Main Level | Kitchen | 3.53 m | 6.56 m | 3.53 m x 6.56 m |
| Main Level | Sunroom | 4.44 m | 4.93 m | 4.44 m x 4.93 m |
https://www.realtor.ca/real-estate/27403655/99-midale-road-london-north-c
Interested?
Contact us for more information

Gautam Khanna
Salesperson
www.gautamtherealtor.com/
https://www.facebook.com/gautamtherealtor
https://www.linkedin.com/in/gautamtherealtor/
(519) 673-3390
Contact Melanie & Shelby Pearce
Sales Representative for Royal Lepage Triland Realty, Brokerage
YOUR LONDON, ONTARIO REALTOR®

Melanie Pearce
Phone: 226-268-9880
You can rely on us to be a realtor who will advocate for you and strive to get you what you want. Reach out to us today- We're excited to hear from you!

Shelby Pearce
Phone: 519-639-0228
CALL . TEXT . EMAIL
MELANIE PEARCE
Sales Representative for Royal Lepage Triland Realty, Brokerage
© 2023 Melanie Pearce- All rights reserved | Made with ❤️ by Jet Branding









































