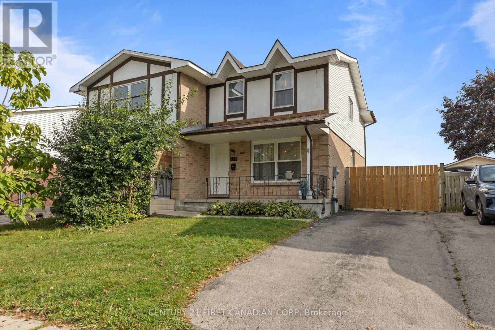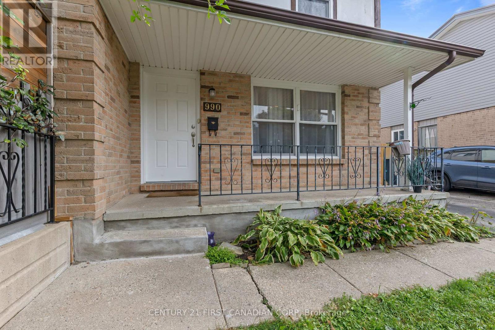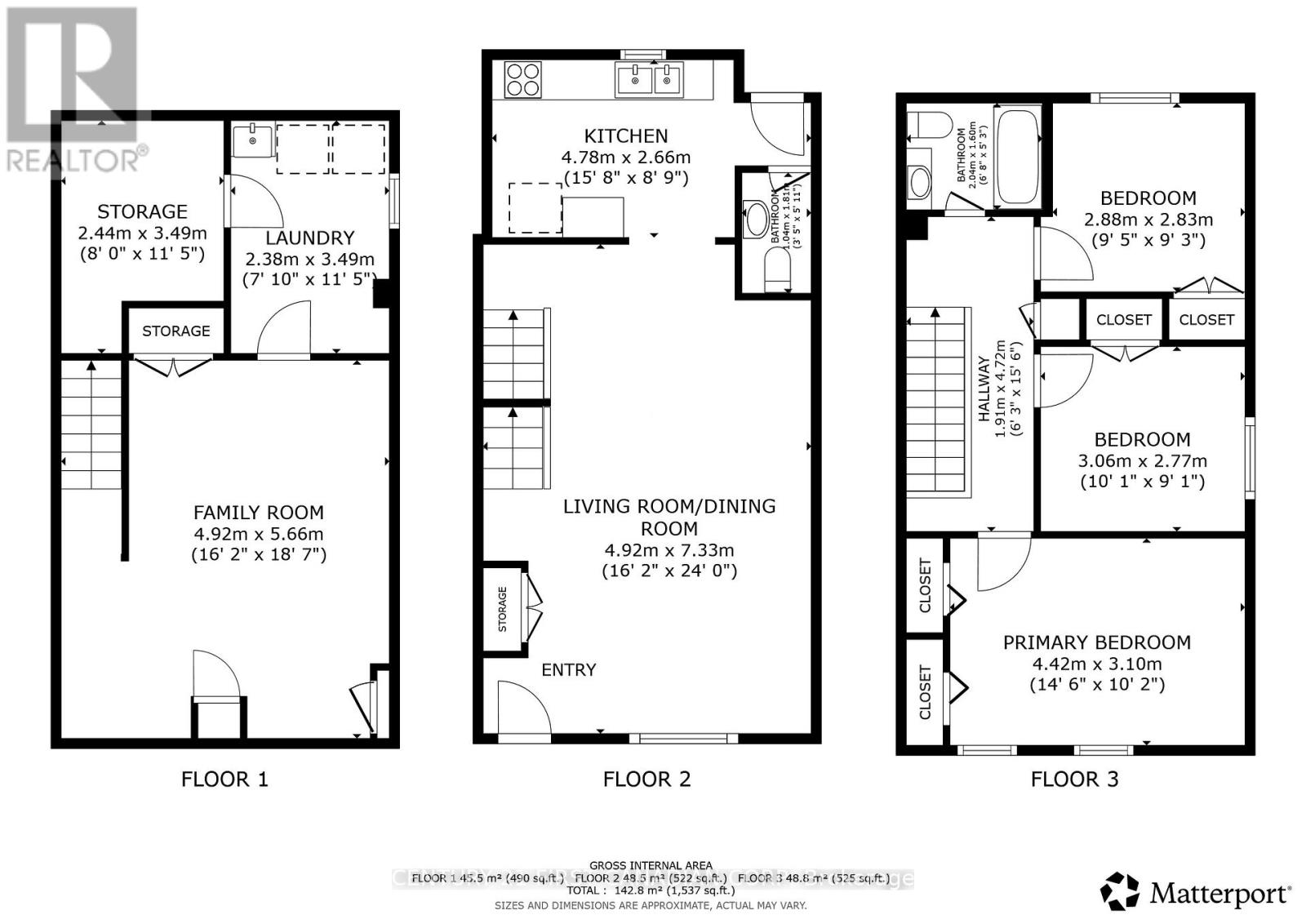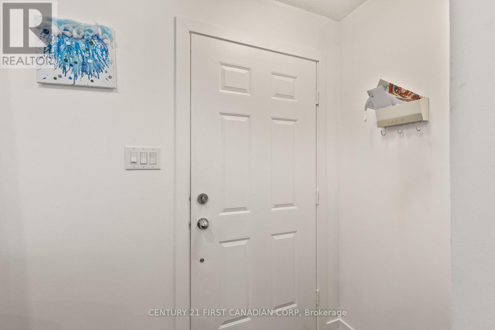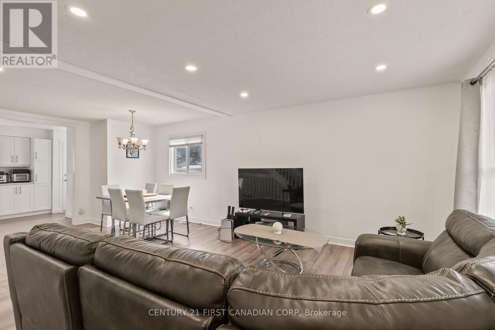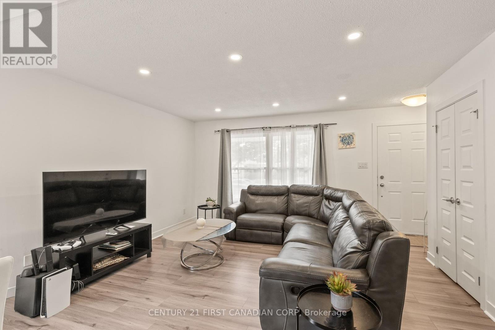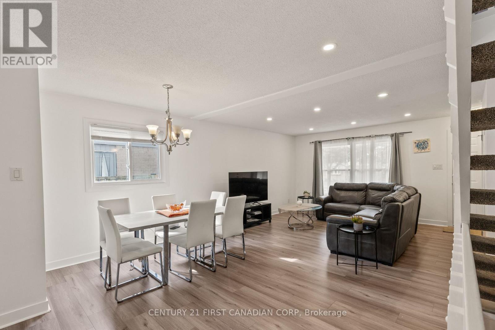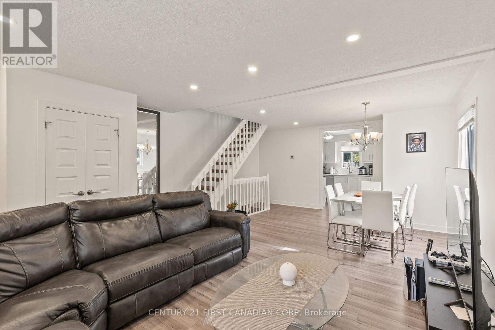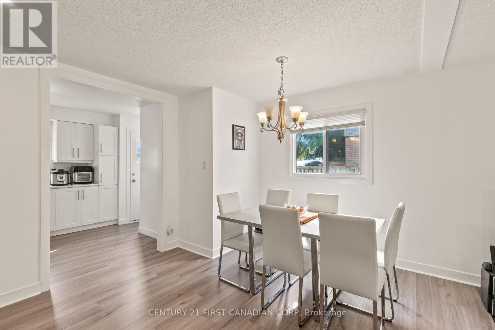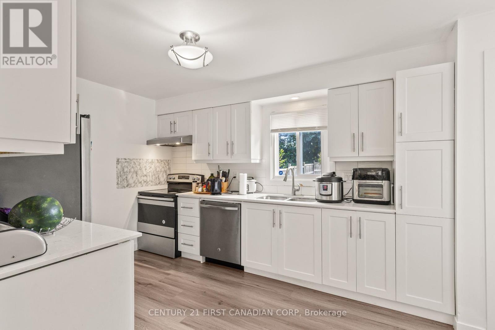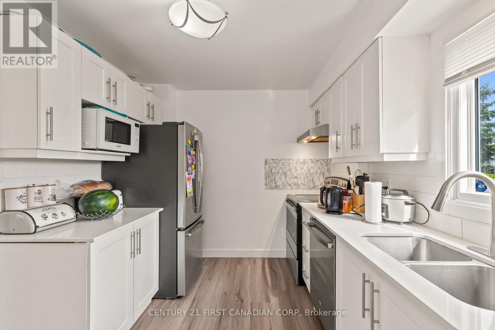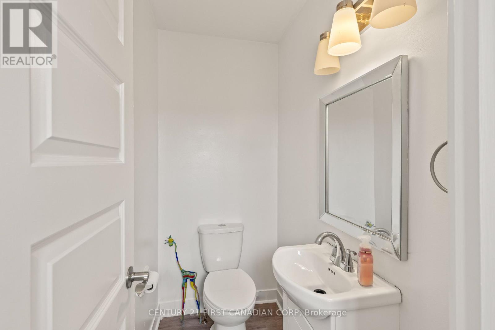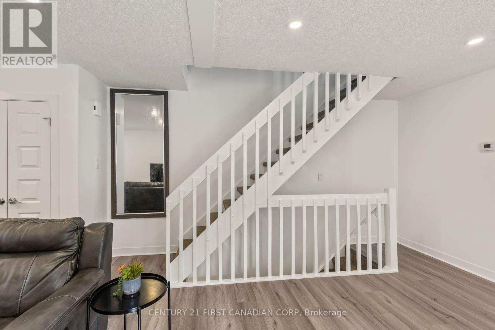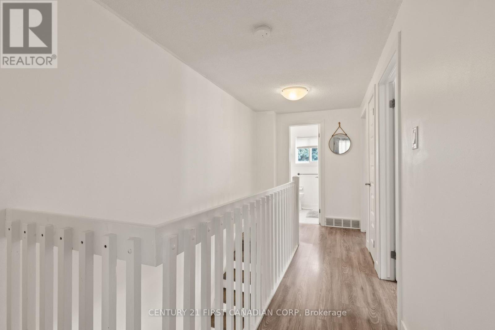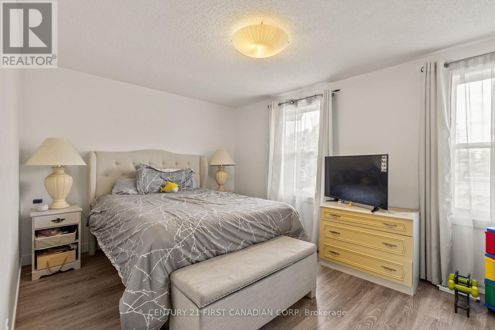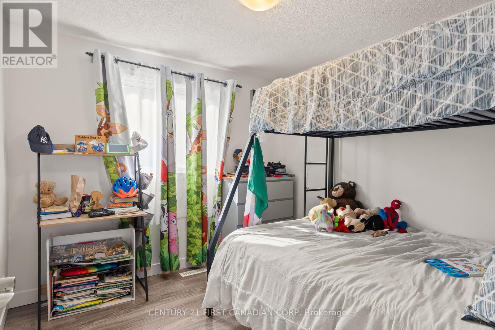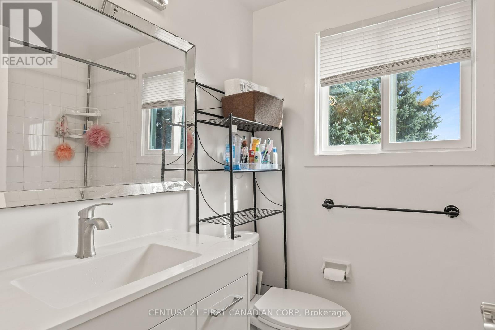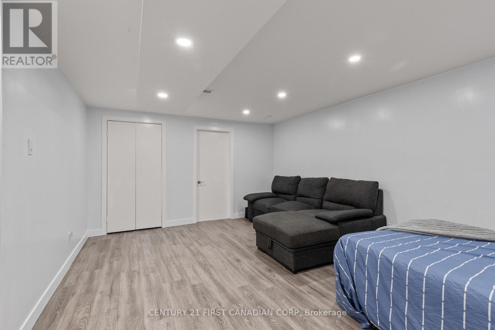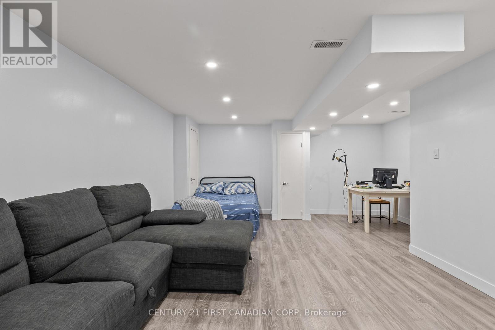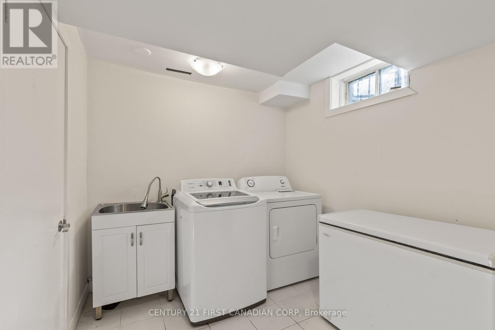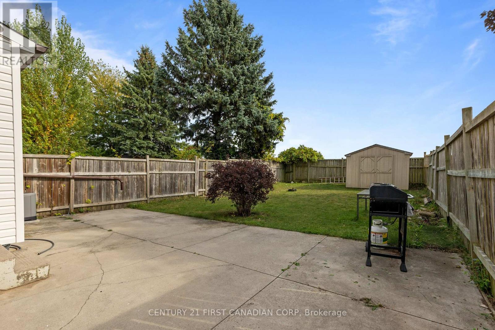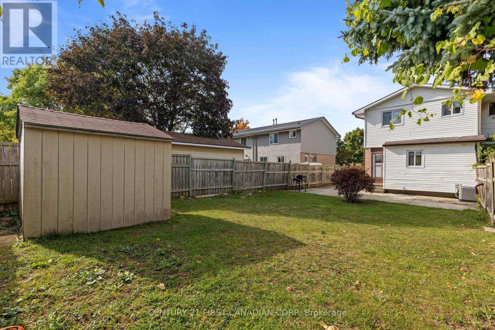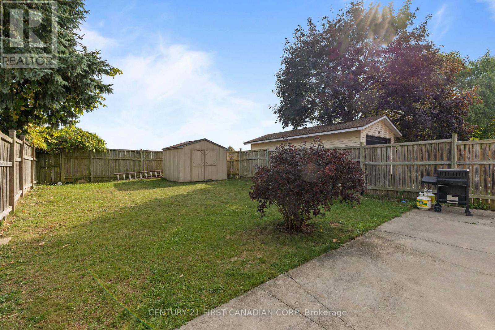990 Lawson Road London North, Ontario N6G 3M2
$449,000
This semi-detached home combines a modern layout with carefully chosen updates. The main floor is open and bright with upgraded lighting and showcases a renovated kitchen; finished with quartz counters, ceramic tile, stainless appliances and a custom backsplash. Bathrooms feature contemporary finishes, while neutral paint and continuous laminate flooring create a cohesive look throughout. Upstairs, three good sized bedrooms offer flexibility for family life, work or guests. The lower level provides a comfortable recreation area as well as laundry space. Outdoors the fully fenced yard extends the living space with a concrete patio, storage shed and gated access to an additional pad all set against the backdrop of green space. Schools, shopping nearby and one-bus transit to Western make the location as practical as the home itself. Fantastic value in a fantastic area on offer here. Book your showing today! (id:53488)
Property Details
| MLS® Number | X12436373 |
| Property Type | Single Family |
| Community Name | North I |
| Amenities Near By | Public Transit, Schools |
| Community Features | Community Centre |
| Equipment Type | Water Heater |
| Features | Flat Site, Carpet Free |
| Parking Space Total | 2 |
| Rental Equipment Type | Water Heater |
| Structure | Porch, Shed |
Building
| Bathroom Total | 2 |
| Bedrooms Above Ground | 3 |
| Bedrooms Total | 3 |
| Age | 31 To 50 Years |
| Appliances | Dishwasher, Dryer, Hood Fan, Stove, Washer, Refrigerator |
| Basement Development | Finished |
| Basement Type | Full (finished) |
| Construction Style Attachment | Semi-detached |
| Cooling Type | Central Air Conditioning |
| Exterior Finish | Brick, Vinyl Siding |
| Foundation Type | Poured Concrete |
| Half Bath Total | 1 |
| Heating Fuel | Natural Gas |
| Heating Type | Forced Air |
| Stories Total | 2 |
| Size Interior | 700 - 1,100 Ft2 |
| Type | House |
| Utility Water | Municipal Water |
Parking
| No Garage |
Land
| Acreage | No |
| Fence Type | Fenced Yard |
| Land Amenities | Public Transit, Schools |
| Sewer | Sanitary Sewer |
| Size Depth | 110 Ft |
| Size Frontage | 30 Ft |
| Size Irregular | 30 X 110 Ft |
| Size Total Text | 30 X 110 Ft|under 1/2 Acre |
| Zoning Description | R2-3 |
Rooms
| Level | Type | Length | Width | Dimensions |
|---|---|---|---|---|
| Second Level | Primary Bedroom | 4.42 m | 3.1 m | 4.42 m x 3.1 m |
| Second Level | Bedroom | 2.88 m | 2.83 m | 2.88 m x 2.83 m |
| Second Level | Bedroom | 3.06 m | 2.77 m | 3.06 m x 2.77 m |
| Lower Level | Family Room | 4.92 m | 5.66 m | 4.92 m x 5.66 m |
| Lower Level | Utility Room | 3.49 m | 2.44 m | 3.49 m x 2.44 m |
| Main Level | Living Room | 4.92 m | 7.33 m | 4.92 m x 7.33 m |
| Main Level | Kitchen | 4.78 m | 2.66 m | 4.78 m x 2.66 m |
https://www.realtor.ca/real-estate/28933088/990-lawson-road-london-north-north-i-north-i
Contact Us
Contact us for more information

Reggie Tembo
Broker
(519) 673-3390
Contact Melanie & Shelby Pearce
Sales Representative for Royal Lepage Triland Realty, Brokerage
YOUR LONDON, ONTARIO REALTOR®

Melanie Pearce
Phone: 226-268-9880
You can rely on us to be a realtor who will advocate for you and strive to get you what you want. Reach out to us today- We're excited to hear from you!

Shelby Pearce
Phone: 519-639-0228
CALL . TEXT . EMAIL
Important Links
MELANIE PEARCE
Sales Representative for Royal Lepage Triland Realty, Brokerage
© 2023 Melanie Pearce- All rights reserved | Made with ❤️ by Jet Branding
