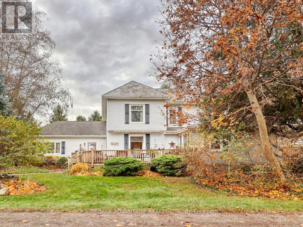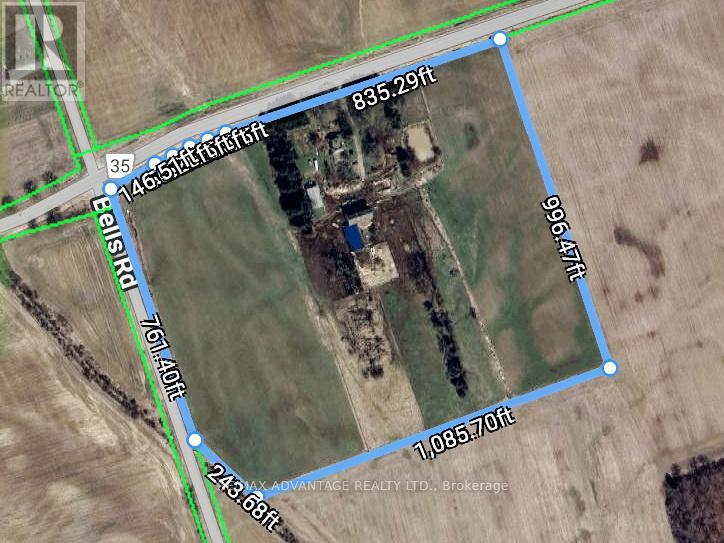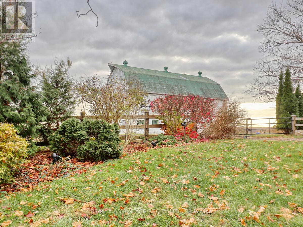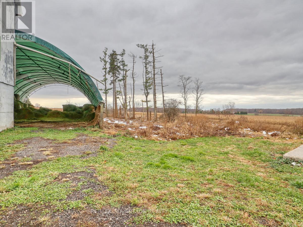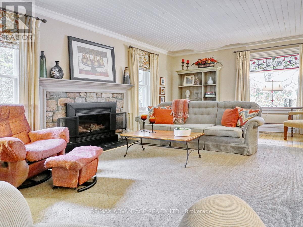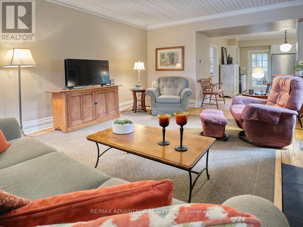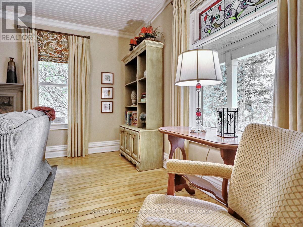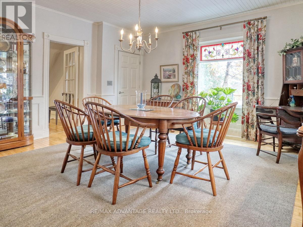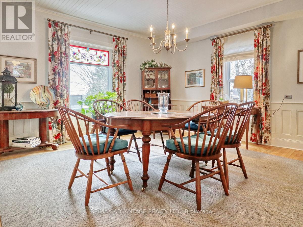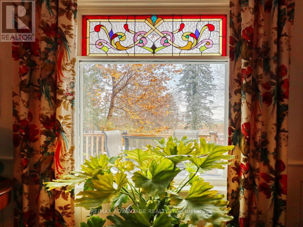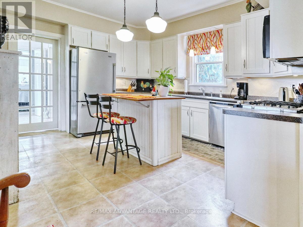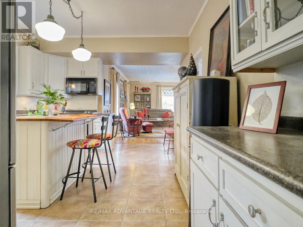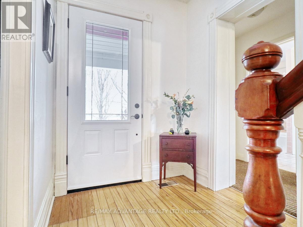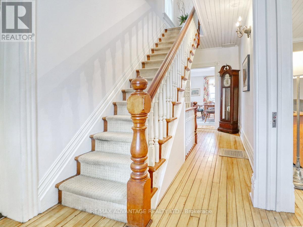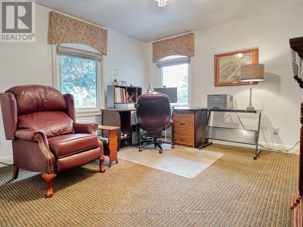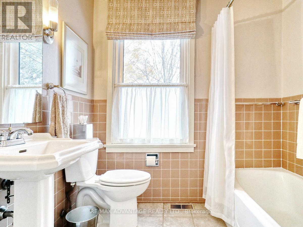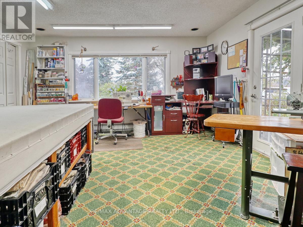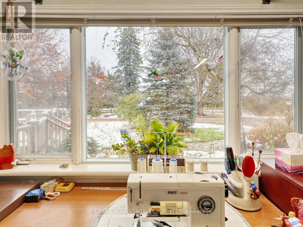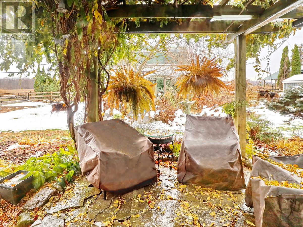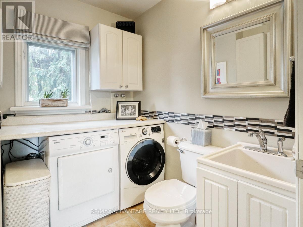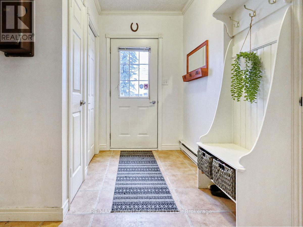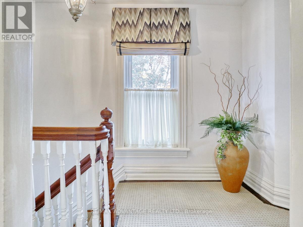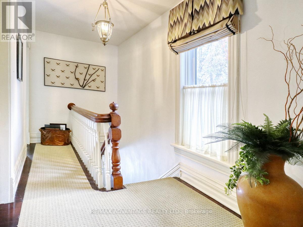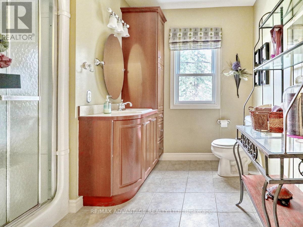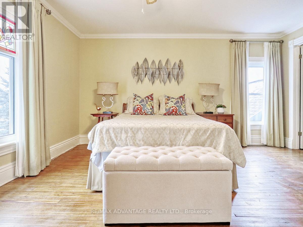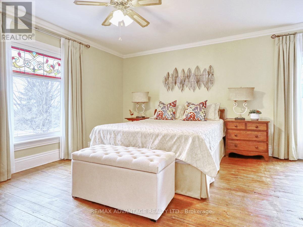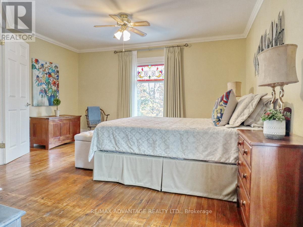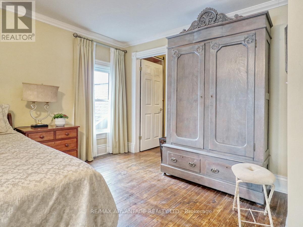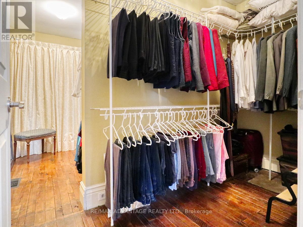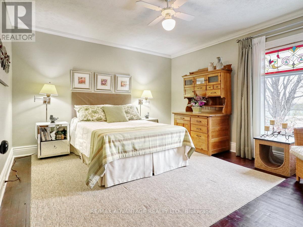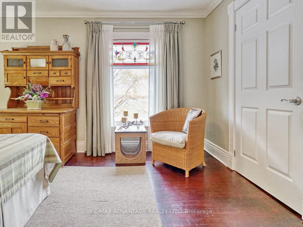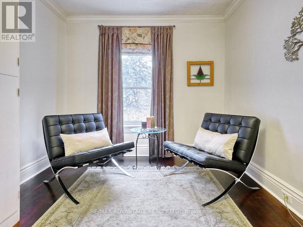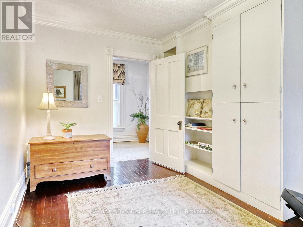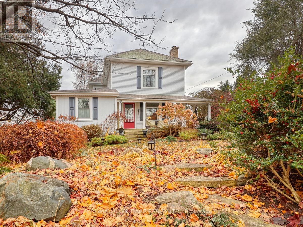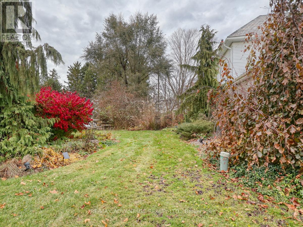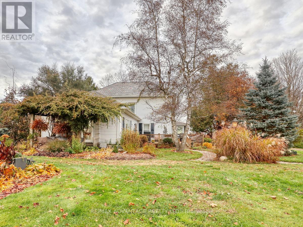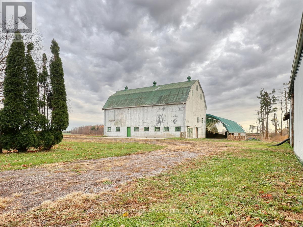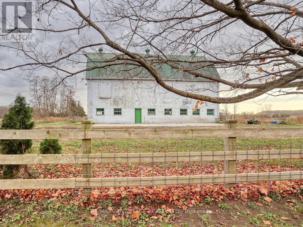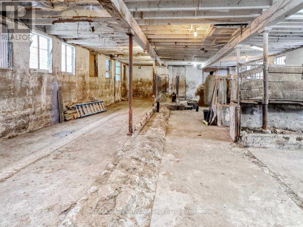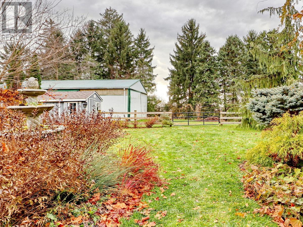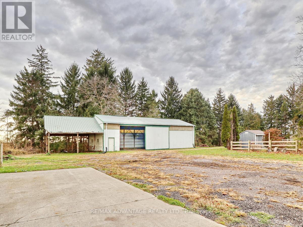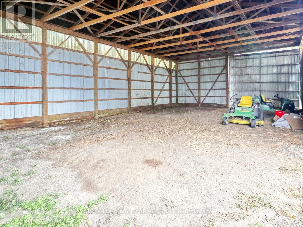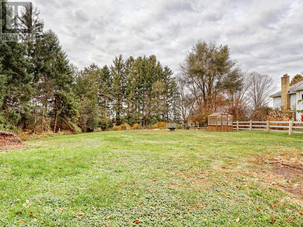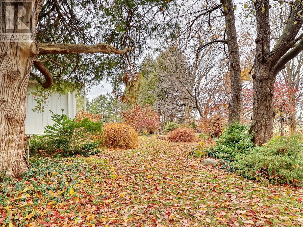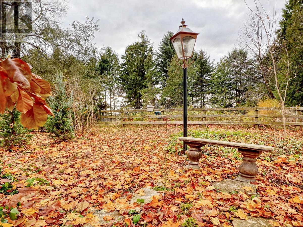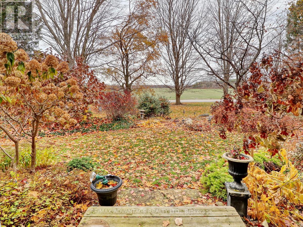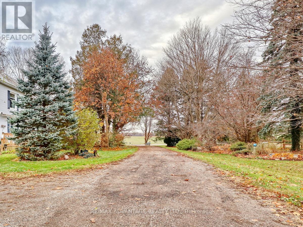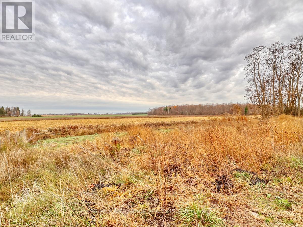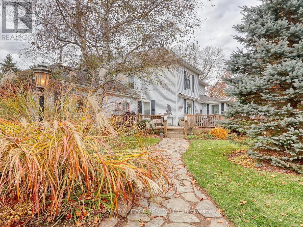9907 Littlewood Drive Middlesex Centre, Ontario N6P 1P3
$1,250,000
Small farm acreage opportunity! 27 acre property (approx 20 acres of farm land with a current tenant).A lovely country setting with a character-filled, classic two-storey farmhouse. On the property is a large hip style and 3-storey barn, approx 40 x 60 ft plus a drive shed 32 x 60 ft. Super location providing quick access to Kilworth/Komoka (15 mins), 9 mins to London/ Lambeth, 7 mins to the 401 and to Sharon Creek Conservation and several Golf Courses! Super easy access to Port Stanley Beach (25 mins). A good, feel home with both a covered front porch and an east-facing sundeck! Note there is a main floor bedroom with a full bath. Terrific for an in-law set up! Warm pine floors, stained-glass windows and high ceilings. Open-concept kitchen to the living room with a cozy fireplace and plentiful windows. A beautiful, large formal dining room, a spacious sewing room, with its own walkout (a room that could have many uses), main floor laundry with an additional 2pc bathroom, and an office/bedroom complete the first level (great an in-law set up). Upstairs: 3 bedrooms, some with walk-in closets, a second 3-piece bathroom. The exterior is a nature lover's paradise with a large pond, wonderful perennial gardens, ornamental and shade trees, pergola, a split rail fence, and ample space for vegetable gardening. Furnace approx 7-years-old furnace, drilled well, Updated breaker panel, generator hookup, and a back deck with retractable awning, extensive available parking. Whether you're enjoying cozy evenings by the fireplace, watching wildlife from your windows, or spending time outdoors w/ family, this is a lovely working farm and a peaceful escape! Geowarehouse aerial view picture measurements are not necessarily accurate. The seller states NFTC fiber internet is at the lot line. The buyer can call NFTC to confirm. Note: Garage in listing is Drive shed. 2 pc bath is laundry/bath combo. 2.5 baths in all. (id:53488)
Property Details
| MLS® Number | X12582186 |
| Property Type | Agriculture |
| Community Name | Rural Middlesex Centre |
| Farm Type | Farm |
| Features | Wooded Area, Irregular Lot Size |
| Parking Space Total | 20 |
| Structure | Drive Shed, Barn |
Building
| Bathroom Total | 2 |
| Bedrooms Above Ground | 3 |
| Bedrooms Total | 3 |
| Appliances | Water Heater, Dryer, Stove, Washer, Refrigerator |
| Basement Type | Partial |
| Cooling Type | Central Air Conditioning |
| Exterior Finish | Vinyl Siding |
| Fireplace Present | Yes |
| Foundation Type | Concrete |
| Heating Fuel | Propane |
| Heating Type | Forced Air |
| Stories Total | 2 |
| Size Interior | 2,000 - 2,500 Ft2 |
| Utility Water | Drilled Well |
Parking
| Garage |
Land
| Acreage | Yes |
| Sewer | Septic System |
| Size Depth | 835 Ft |
| Size Frontage | 243 Ft |
| Size Irregular | 243 X 835 Ft ; The Lot Has Many Dimensions |
| Size Total Text | 243 X 835 Ft ; The Lot Has Many Dimensions|25 - 50 Acres |
Rooms
| Level | Type | Length | Width | Dimensions |
|---|---|---|---|---|
| Second Level | Bathroom | Measurements not available | ||
| Second Level | Primary Bedroom | 4.647 m | 4.651 m | 4.647 m x 4.651 m |
| Second Level | Bedroom | 4.206 m | 3.647 m | 4.206 m x 3.647 m |
| Second Level | Bedroom | 2.721 m | 3.834 m | 2.721 m x 3.834 m |
| Basement | Utility Room | 6.247 m | 4.647 m | 6.247 m x 4.647 m |
| Main Level | Foyer | 1.717 m | 7.435 m | 1.717 m x 7.435 m |
| Main Level | Bathroom | Measurements not available | ||
| Main Level | Bathroom | 0.892 m | 1.512 m | 0.892 m x 1.512 m |
| Main Level | Kitchen | 5.047 m | 3.893 m | 5.047 m x 3.893 m |
| Main Level | Living Room | 6.33 m | 3.813 m | 6.33 m x 3.813 m |
| Main Level | Dining Room | 4.743 m | 4.837 m | 4.743 m x 4.837 m |
| Main Level | Family Room | 4.388 m | 5.334 m | 4.388 m x 5.334 m |
| Main Level | Bedroom | 3.69 m | 3.593 m | 3.69 m x 3.593 m |
| Main Level | Laundry Room | 0.892 m | 1.512 m | 0.892 m x 1.512 m |
Utilities
| Cable | Available |
| Electricity | Installed |
Contact Us
Contact us for more information
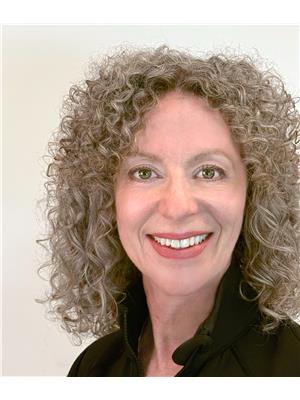
Christine Panyi
Salesperson
(519) 649-6000
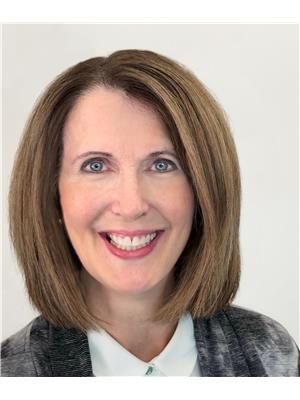
Myra Hueniken
Salesperson
myraandchristine.com/
(519) 649-6000
Contact Melanie & Shelby Pearce
Sales Representative for Royal Lepage Triland Realty, Brokerage
YOUR LONDON, ONTARIO REALTOR®

Melanie Pearce
Phone: 226-268-9880
You can rely on us to be a realtor who will advocate for you and strive to get you what you want. Reach out to us today- We're excited to hear from you!

Shelby Pearce
Phone: 519-639-0228
CALL . TEXT . EMAIL
Important Links
MELANIE PEARCE
Sales Representative for Royal Lepage Triland Realty, Brokerage
© 2023 Melanie Pearce- All rights reserved | Made with ❤️ by Jet Branding
