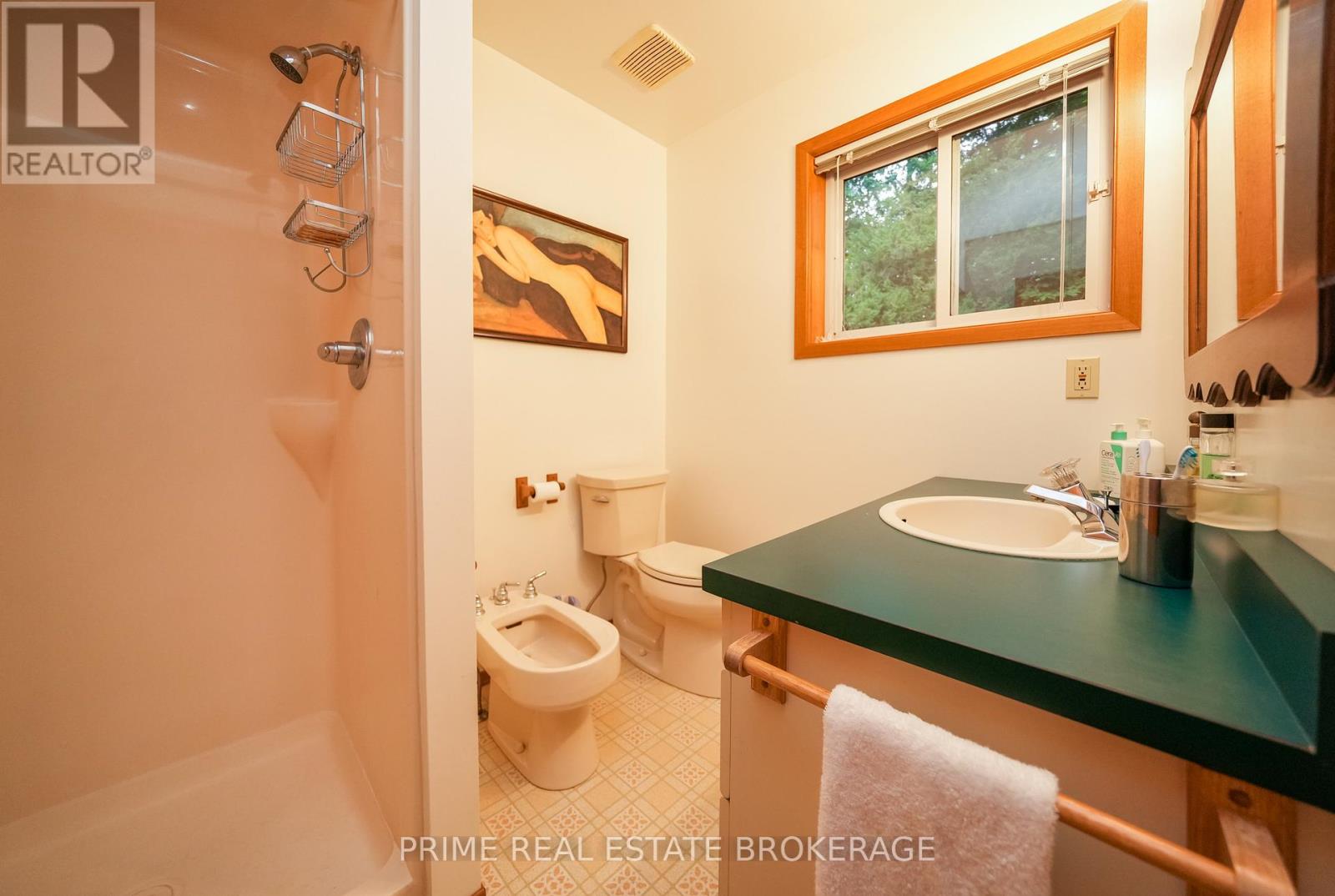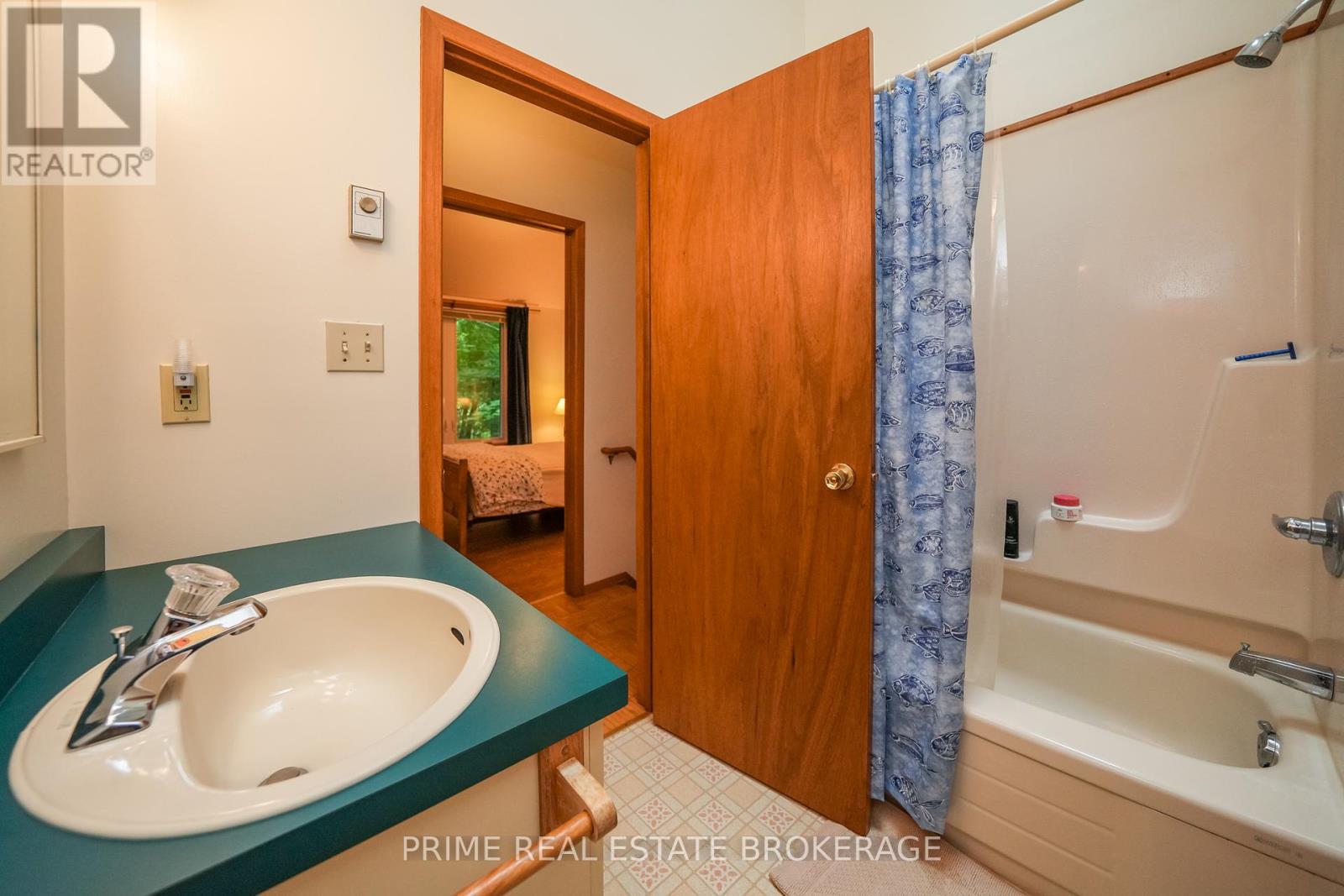9919 Pinery Lane Lambton Shores, Ontario N0M 1T0
$940,000
Welcome to 9919 Pinery Lane, a nature lover's paradise nestled in Huron Wood, Grand Bend. This property offers an unparalleled opportunity for those who cherish the tranquility of nature, adventure & community living. Situated on the historic Ausable Channel, this location provides the perfect blend of privacy & accessibility to some of Ontario's most stunning natural landscapes. This meticulously maintained Viceroy cottage is not just a home, it's a gateway to year-round outdoor activities. With deeded beach access to one of the most pristine beaches in the area. You can enjoy summer days swimming, sunbathing, or playing tennis & pickleball at the community courts. The Huron Woods subdivision boasts a clubhouse for social events, ensuring you are always part of a vibrant community. For the adventurous, launch your canoe right from your property and paddle 7 km directly into Pinery Provincial Park, a haven for hiking, cross-country skiing & exploring the trails. The expansive lot is a dream, with natural ground cover, mature trees & an abundance of wildlife. The current owner, an entomologist, has created a sanctuary for biodiversity, making this a unique & valuable find. The home itself features 5 bedrooms & 3 full bathrooms, including a master bedroom with an ensuite & bidet. The open-concept kitchen & living room with high ceilings & a large bay window offer stunning river views. A cedar sauna with an accompanying full bathroom enhances the indoor experience. The basement walkout includes a mudroom and wood storage areas, perfect for maintaining a cozy atmosphere year-round. Outdoor features include a large deck with a deluxe Weber six-grill gas BBQ, an outdoor wood storage shed, & newly restored cedar shingles & decks. The property is situated on a quiet cul-de-sac with a long six car driveway, providing ample parking. Whether you're a nature enthusiast, an adventure seeker, or someone looking for a peaceful retreat, 9919 Pinery Lane has something for everyone. (id:53488)
Property Details
| MLS® Number | X10434072 |
| Property Type | Single Family |
| Community Name | Grand Bend |
| AmenitiesNearBy | Beach |
| CommunityFeatures | Community Centre |
| Features | Conservation/green Belt, Sauna |
| ParkingSpaceTotal | 6 |
| Structure | Porch, Dock |
| ViewType | River View, Direct Water View |
| WaterFrontType | Waterfront |
Building
| BathroomTotal | 3 |
| BedroomsAboveGround | 3 |
| BedroomsBelowGround | 2 |
| BedroomsTotal | 5 |
| ArchitecturalStyle | Bungalow |
| BasementDevelopment | Finished |
| BasementFeatures | Separate Entrance, Walk Out |
| BasementType | N/a (finished) |
| ConstructionStyleAttachment | Detached |
| ExteriorFinish | Wood |
| FireplacePresent | Yes |
| FoundationType | Concrete |
| HeatingFuel | Natural Gas |
| HeatingType | Forced Air |
| StoriesTotal | 1 |
| SizeInterior | 1999.983 - 2499.9795 Sqft |
| Type | House |
| UtilityWater | Municipal Water |
Land
| AccessType | Public Road, Year-round Access, Private Docking |
| Acreage | No |
| LandAmenities | Beach |
| Sewer | Septic System |
| SizeDepth | 199 Ft ,2 In |
| SizeFrontage | 109 Ft ,4 In |
| SizeIrregular | 109.4 X 199.2 Ft ; See Remarks. |
| SizeTotalText | 109.4 X 199.2 Ft ; See Remarks.|1/2 - 1.99 Acres |
| SurfaceWater | Lake/pond |
| ZoningDescription | R6 |
Rooms
| Level | Type | Length | Width | Dimensions |
|---|---|---|---|---|
| Lower Level | Family Room | 5.84 m | 8.12 m | 5.84 m x 8.12 m |
| Lower Level | Bedroom | 3.1 m | 2.88 m | 3.1 m x 2.88 m |
| Lower Level | Bedroom | 3.29 m | 2.88 m | 3.29 m x 2.88 m |
| Lower Level | Utility Room | 4.75 m | 3.33 m | 4.75 m x 3.33 m |
| Main Level | Living Room | 5.3 m | 4.04 m | 5.3 m x 4.04 m |
| Main Level | Bathroom | 2.42 m | 1.74 m | 2.42 m x 1.74 m |
| Main Level | Kitchen | 3.08 m | 3.46 m | 3.08 m x 3.46 m |
| Main Level | Dining Room | 5.25 m | 3.36 m | 5.25 m x 3.36 m |
| Main Level | Primary Bedroom | 3.34 m | 2.91 m | 3.34 m x 2.91 m |
| Main Level | Bedroom | 2.77 m | 2.91 m | 2.77 m x 2.91 m |
| Main Level | Bedroom | 3.38 m | 3.04 m | 3.38 m x 3.04 m |
Utilities
| Cable | Installed |
https://www.realtor.ca/real-estate/27672731/9919-pinery-lane-lambton-shores-grand-bend-grand-bend
Interested?
Contact us for more information
Justin Konikow
Salesperson
Contact Melanie & Shelby Pearce
Sales Representative for Royal Lepage Triland Realty, Brokerage
YOUR LONDON, ONTARIO REALTOR®

Melanie Pearce
Phone: 226-268-9880
You can rely on us to be a realtor who will advocate for you and strive to get you what you want. Reach out to us today- We're excited to hear from you!

Shelby Pearce
Phone: 519-639-0228
CALL . TEXT . EMAIL
MELANIE PEARCE
Sales Representative for Royal Lepage Triland Realty, Brokerage
© 2023 Melanie Pearce- All rights reserved | Made with ❤️ by Jet Branding









































