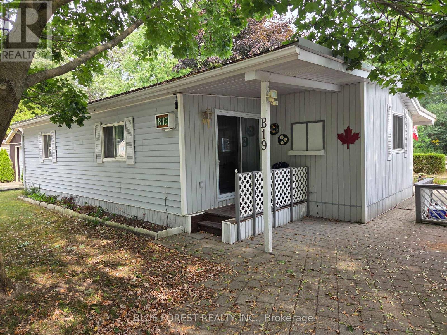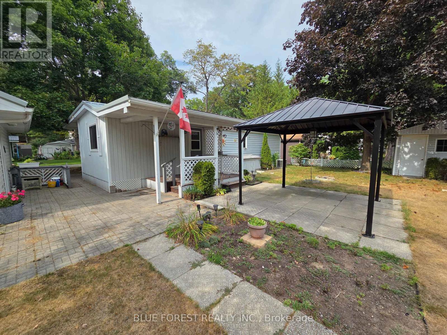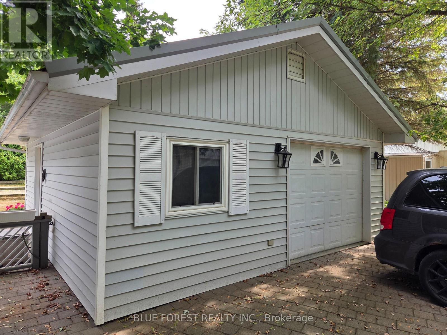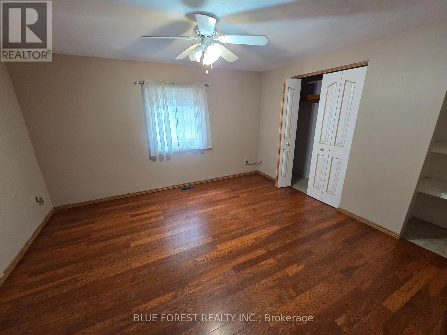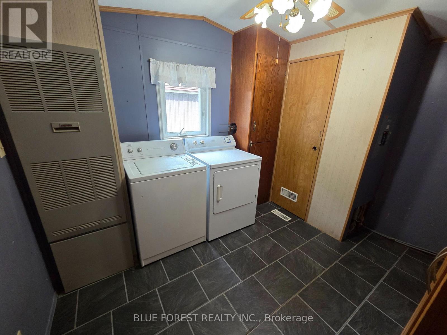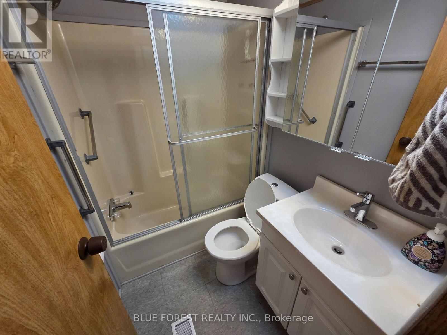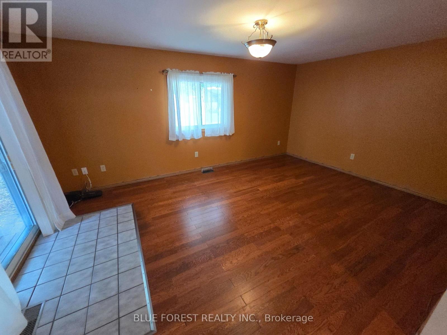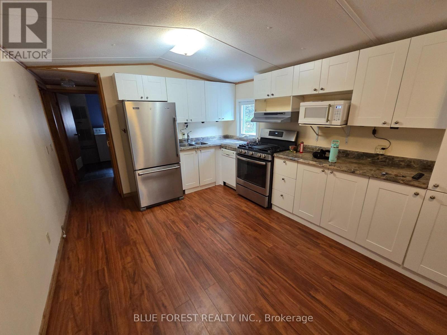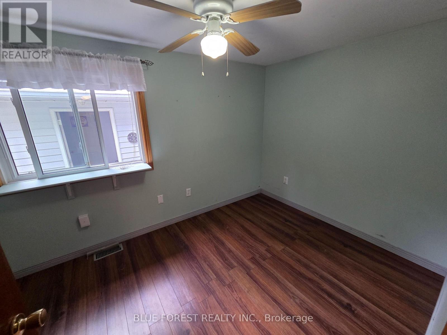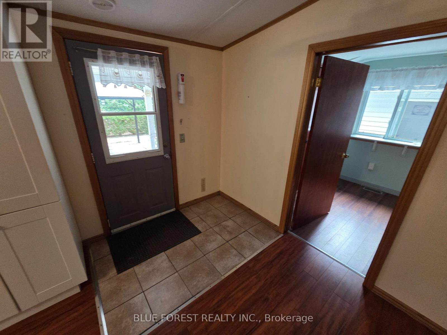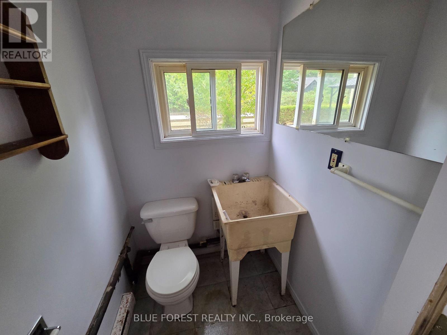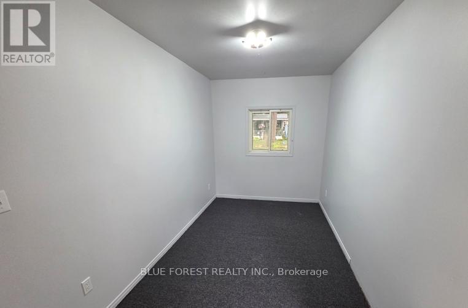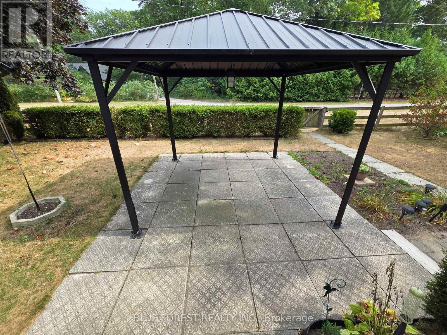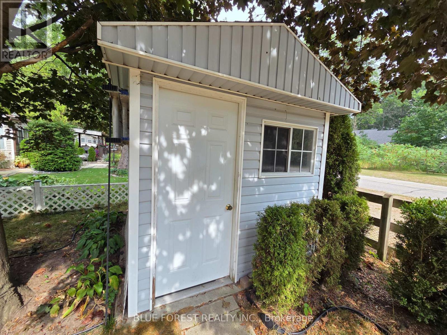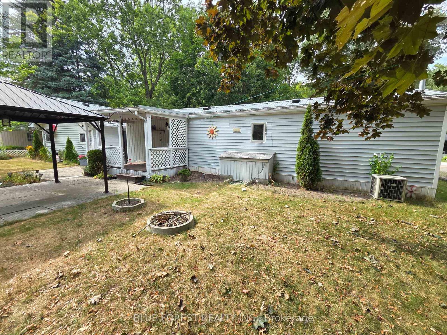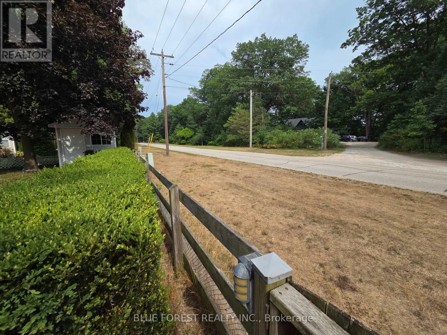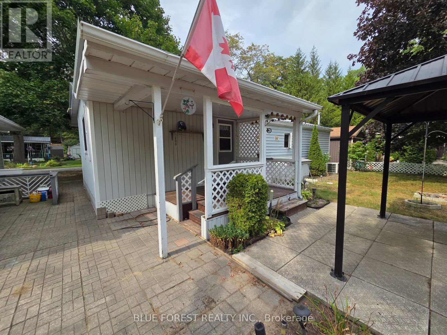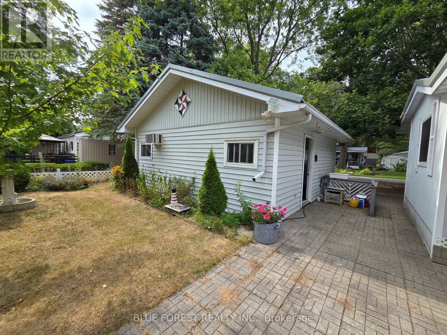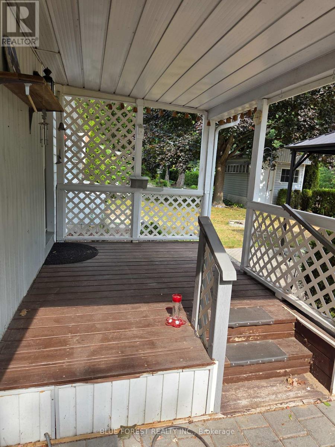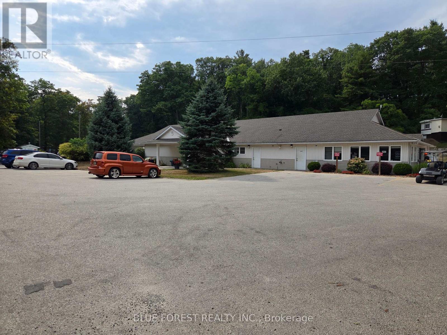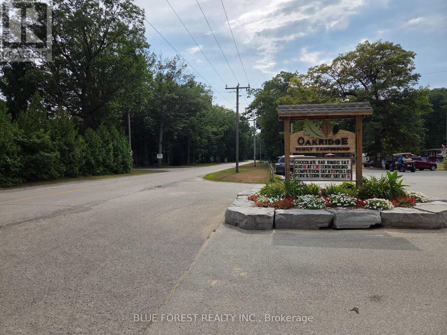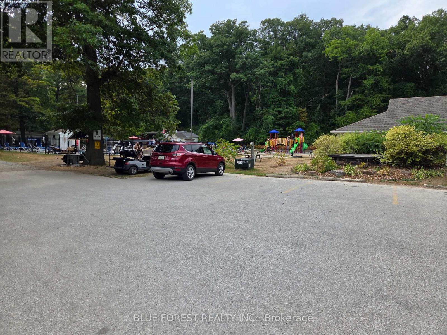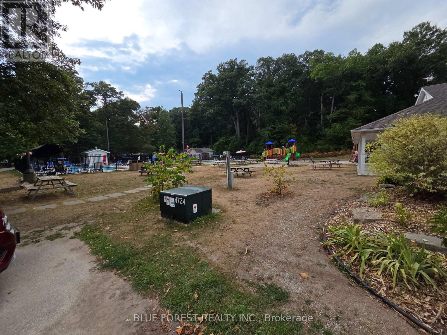B19 - 9910 Northville Crescent Lambton Shores, Ontario N0M 2N0
$259,900
Welcome to relaxation all year 'round! This well maintained unit located in The Oakridge Family Campground near Port Franks has plenty of extra room for guests when they visit, plenty or yard space to enjoy the tranquility of the areas, and plenty of garage space to enjoy your hobbies. This unit has two bedrooms, one four piece bathroom, a living room, a dining room, and a laundry room. The kitchen has been fitted with newer cabinetry and countertops, and newer appliances. Furnace and water heater are owned, water heater just replaced in 2025. The detached one car garage has an insulated room which could be used as a hobby room or an extra bedroom, and a two piece washroom. There is a separate shed in the back yard for lawn equipment. Park amenities include a community club house available for private gatherings, common in-ground pool facilities, and activity areas. Close to restaurants, golf, trails, and Lake Huron, within a reasonable driving distance to Sarnia, London, and Grand Bend. Don't miss out on this special place! (id:53488)
Property Details
| MLS® Number | X12401523 |
| Property Type | Single Family |
| Community Name | Port Franks |
| Community Features | Community Centre |
| Features | Flat Site, Gazebo |
| Parking Space Total | 3 |
| Structure | Deck, Shed |
Building
| Bathroom Total | 2 |
| Bedrooms Above Ground | 2 |
| Bedrooms Total | 2 |
| Age | 31 To 50 Years |
| Appliances | Garage Door Opener Remote(s), Water Heater, Dishwasher, Garage Door Opener, Microwave, Stove, Washer, Window Coverings, Refrigerator |
| Architectural Style | Bungalow |
| Cooling Type | Central Air Conditioning |
| Exterior Finish | Vinyl Siding |
| Foundation Type | Unknown |
| Half Bath Total | 1 |
| Heating Fuel | Natural Gas |
| Heating Type | Forced Air |
| Stories Total | 1 |
| Size Interior | 700 - 1,100 Ft2 |
| Type | Mobile Home |
Parking
| Detached Garage | |
| Garage |
Land
| Acreage | No |
| Landscape Features | Landscaped |
| Sewer | Septic System |
Rooms
| Level | Type | Length | Width | Dimensions |
|---|---|---|---|---|
| Ground Level | Bedroom | 3.58 m | 3.96 m | 3.58 m x 3.96 m |
| Ground Level | Bedroom 2 | 2.36 m | 3.35 m | 2.36 m x 3.35 m |
| Ground Level | Dining Room | 3.96 m | 1.52 m | 3.96 m x 1.52 m |
| Ground Level | Living Room | 3.58 m | 5.1 m | 3.58 m x 5.1 m |
| Ground Level | Kitchen | 3.96 m | 1.52 m | 3.96 m x 1.52 m |
| Ground Level | Laundry Room | 3.58 m | 5.1 m | 3.58 m x 5.1 m |
| Ground Level | Bathroom | 1.83 m | 1.37 m | 1.83 m x 1.37 m |
| Ground Level | Bathroom | 1.3 m | 1.3 m | 1.3 m x 1.3 m |
Utilities
| Cable | Installed |
| Electricity | Installed |
Contact Us
Contact us for more information
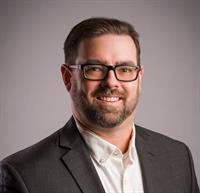
Josh Ament
Salesperson
www.joshament.com/
www.facebook.com/joshamentrealestate
ca.linkedin.com/in/joshamentrealestate
931 Oxford Street East
London, Ontario N5Y 3K1
(519) 649-1888
(519) 649-1888
www.soldbyblue.ca/
Contact Melanie & Shelby Pearce
Sales Representative for Royal Lepage Triland Realty, Brokerage
YOUR LONDON, ONTARIO REALTOR®

Melanie Pearce
Phone: 226-268-9880
You can rely on us to be a realtor who will advocate for you and strive to get you what you want. Reach out to us today- We're excited to hear from you!

Shelby Pearce
Phone: 519-639-0228
CALL . TEXT . EMAIL
Important Links
MELANIE PEARCE
Sales Representative for Royal Lepage Triland Realty, Brokerage
© 2023 Melanie Pearce- All rights reserved | Made with ❤️ by Jet Branding
