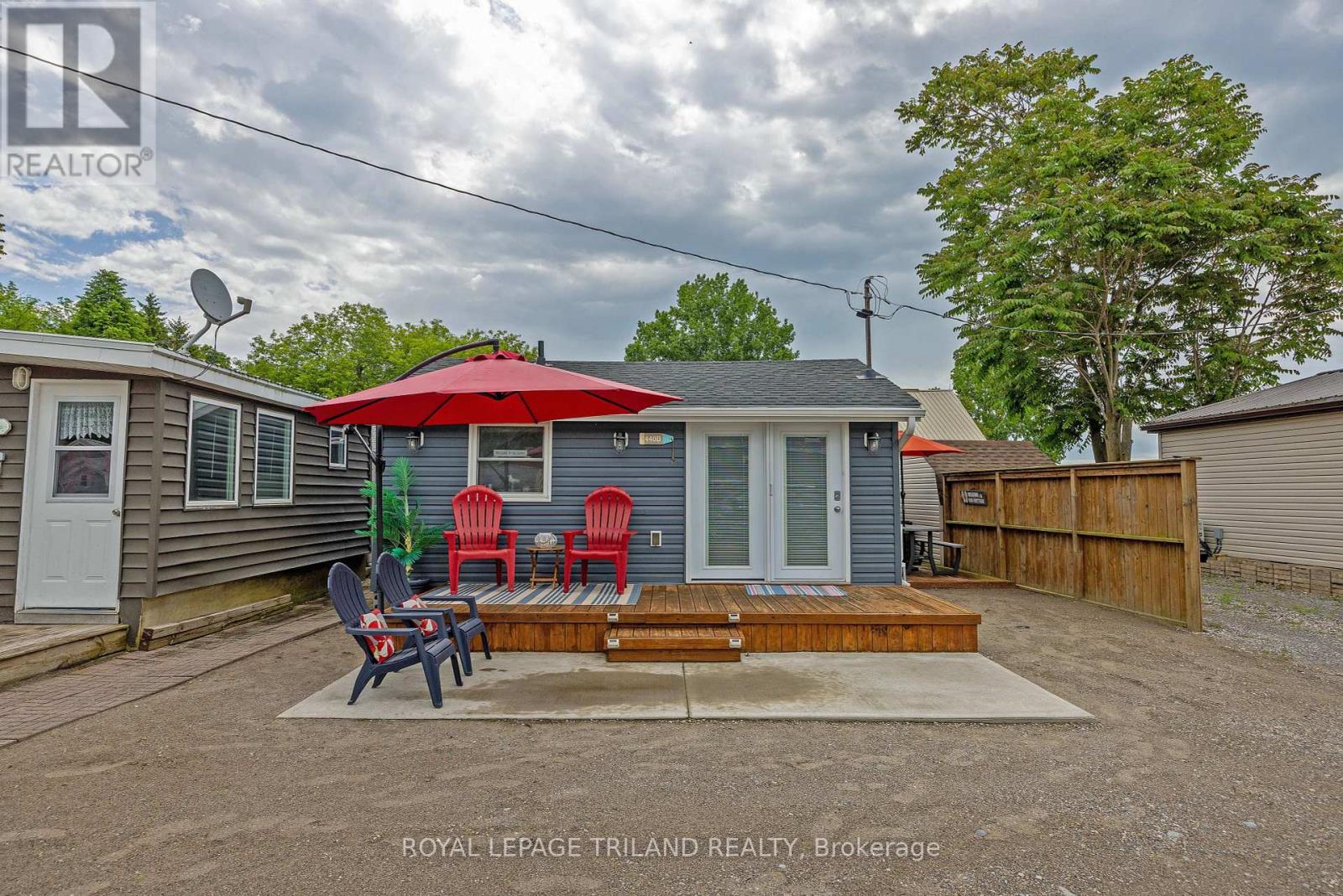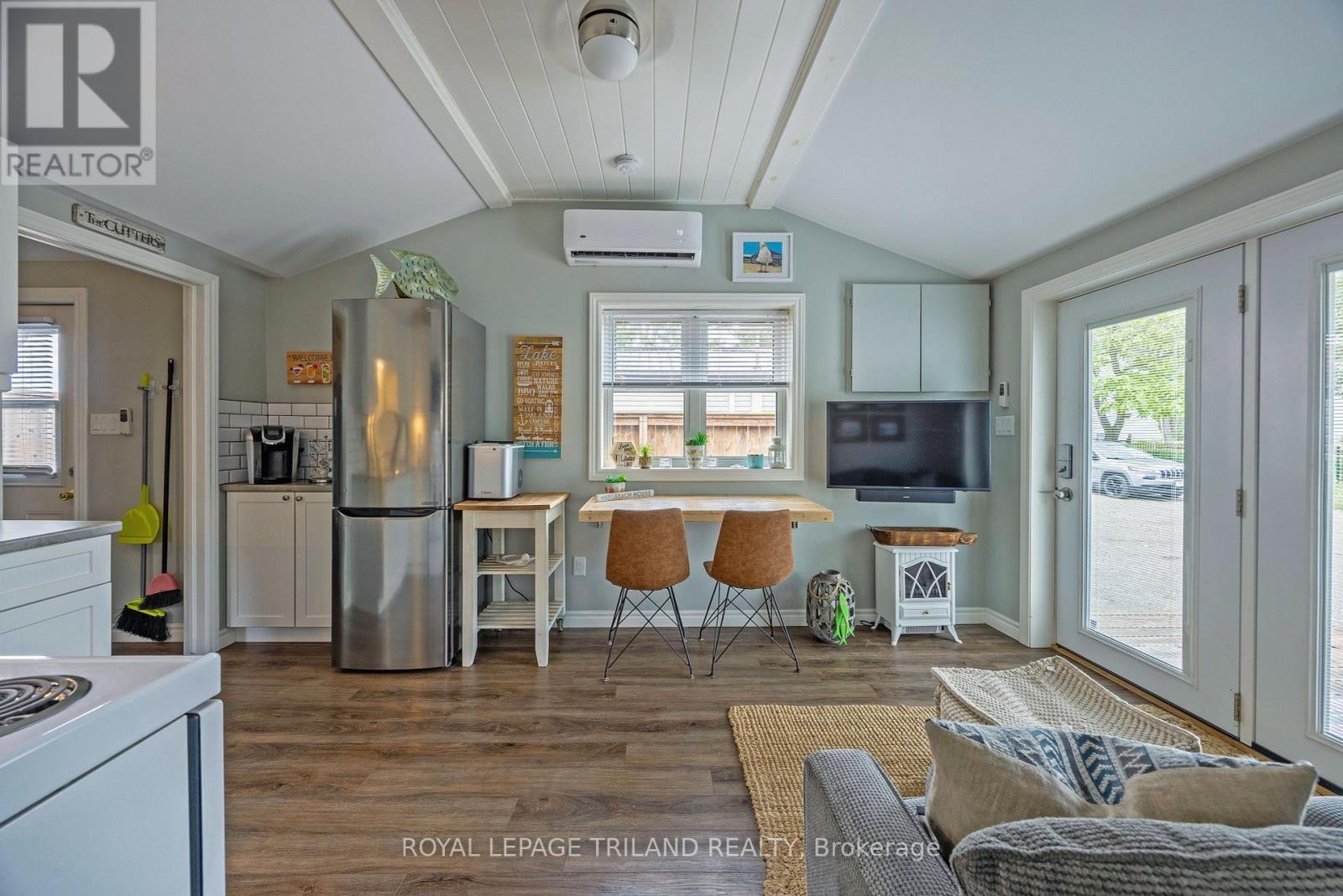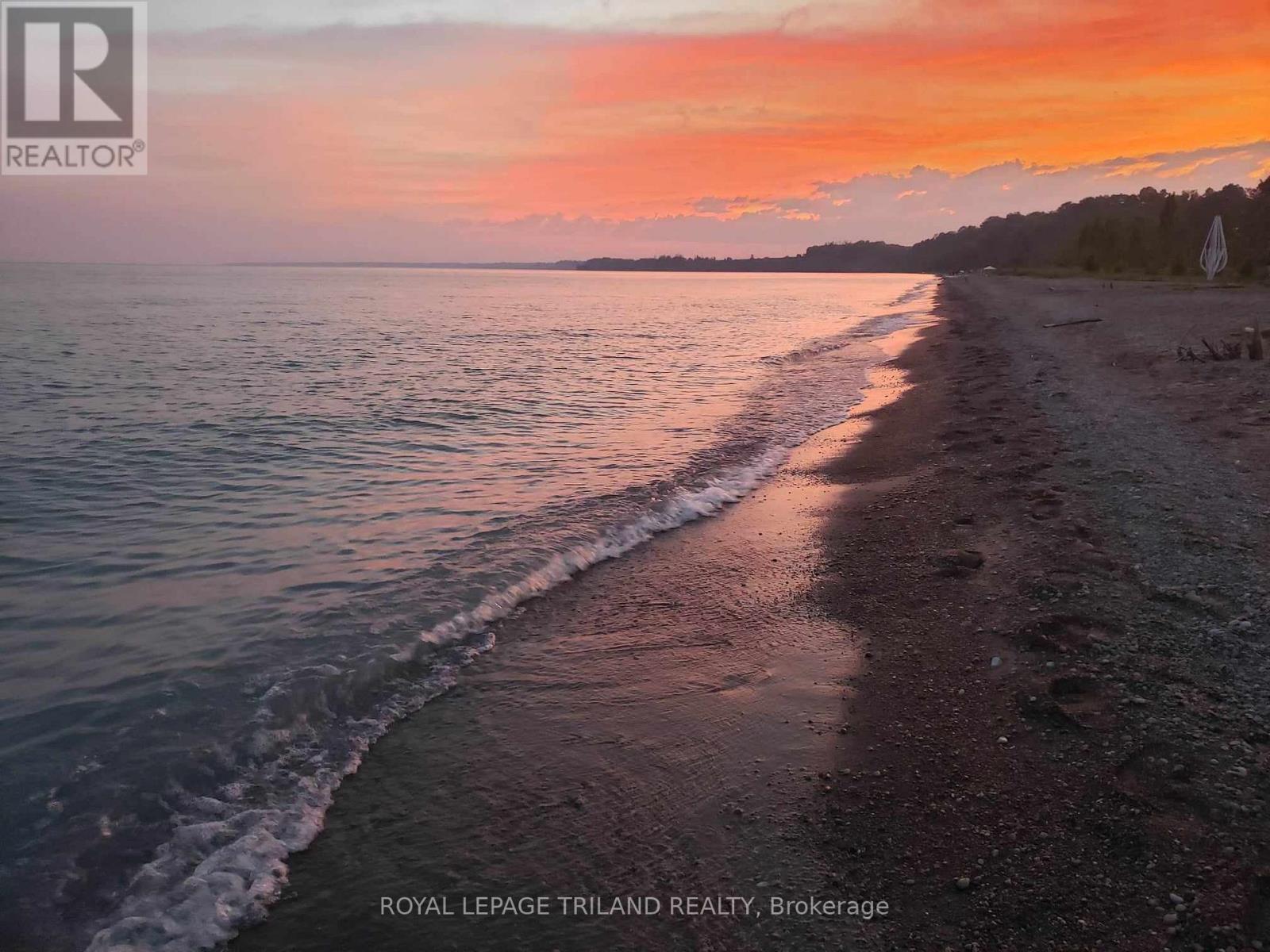D - 440 West Edith Cavell Boulevard Central Elgin, Ontario N5L 1G8
$439,900
Don't miss this opportunity to own a "Piece of Port" and enjoy the best of beach life all year round. Whether you're planning to make this your permanent home or an income-generating property, this beach house has everything you need. It comfortably sleeps seven adults, making it an ideal choice for a rental or family get away. Guests will love the proximity to the beach, just steps away, as well as the short walking distance to Port Stanley's vibrant bars, restaurants, and shops. Sip a glass of wine and take in the stunning Port Stanley sunsets from the front deck, or host a barbecue with friends on the private side deck. The outdoor spaces are perfect for entertaining and relaxing, offering a seamless blend of indoor and outdoor living. Updates include (all in 2018) new siding, roof, plumbing, electrical, heat pump. The house is well-insulated with spray foam insulation in the floors, walls, and ceiling, ensuring year-round comfort and energy efficiency. Please note there is a 4 ft right away to walk to the Pumphouse Beach. Directions: Colborne St to George, left on River Rd to Valley and Lower Spring, left on Bartholomew, left on W Edith Cavell to roundabout. Park there and walk up and around to the right to property. (id:53488)
Property Details
| MLS® Number | X11964869 |
| Property Type | Single Family |
| Community Name | Port Stanley |
| Amenities Near By | Marina, Beach, Park |
| Features | Cul-de-sac |
| Parking Space Total | 1 |
| Structure | Patio(s) |
| View Type | Lake View, Unobstructed Water View |
Building
| Bathroom Total | 1 |
| Bedrooms Above Ground | 2 |
| Bedrooms Total | 2 |
| Appliances | Water Heater, Blinds, Dryer, Microwave, Hood Fan, Storage Shed, Stove, Washer, Refrigerator |
| Architectural Style | Bungalow |
| Construction Status | Insulation Upgraded |
| Construction Style Attachment | Detached |
| Cooling Type | Wall Unit |
| Exterior Finish | Vinyl Siding |
| Flooring Type | Laminate |
| Foundation Type | Block, Wood/piers |
| Heating Fuel | Electric |
| Heating Type | Heat Pump |
| Stories Total | 1 |
| Type | House |
| Utility Water | Municipal Water |
Land
| Acreage | No |
| Land Amenities | Marina, Beach, Park |
| Sewer | Sanitary Sewer |
| Size Depth | 50 Ft ,8 In |
| Size Frontage | 26 Ft |
| Size Irregular | 26 X 50.67 Ft |
| Size Total Text | 26 X 50.67 Ft |
| Zoning Description | Os3 |
Rooms
| Level | Type | Length | Width | Dimensions |
|---|---|---|---|---|
| Main Level | Living Room | 3.21 m | 2.72 m | 3.21 m x 2.72 m |
| Main Level | Kitchen | 3.21 m | 1.81 m | 3.21 m x 1.81 m |
| Main Level | Bedroom | 2.95 m | 1.77 m | 2.95 m x 1.77 m |
| Main Level | Bedroom | 2.41 m | 2.24 m | 2.41 m x 2.24 m |
| Main Level | Bathroom | 2.4 m | 2.41 m | 2.4 m x 2.41 m |
Contact Us
Contact us for more information

Heather Gifford
Salesperson
www.itstimetomakeamove.com/
www.facebook.com/heathergiffordsalesrep
(519) 633-0600
Contact Melanie & Shelby Pearce
Sales Representative for Royal Lepage Triland Realty, Brokerage
YOUR LONDON, ONTARIO REALTOR®

Melanie Pearce
Phone: 226-268-9880
You can rely on us to be a realtor who will advocate for you and strive to get you what you want. Reach out to us today- We're excited to hear from you!

Shelby Pearce
Phone: 519-639-0228
CALL . TEXT . EMAIL
Important Links
MELANIE PEARCE
Sales Representative for Royal Lepage Triland Realty, Brokerage
© 2023 Melanie Pearce- All rights reserved | Made with ❤️ by Jet Branding



































