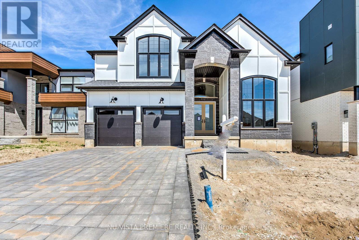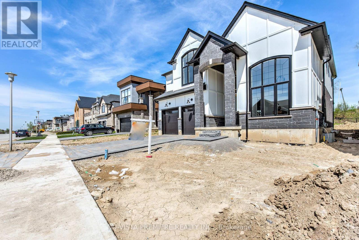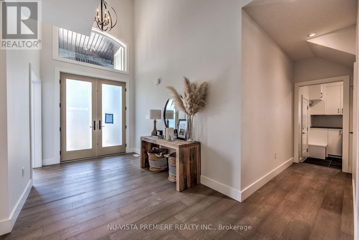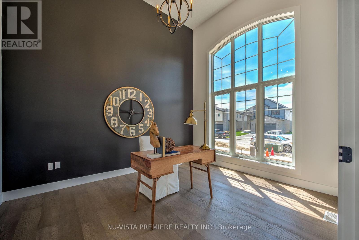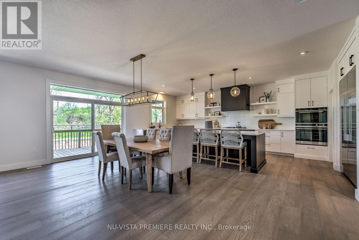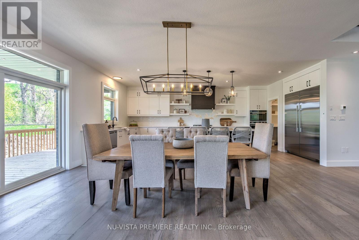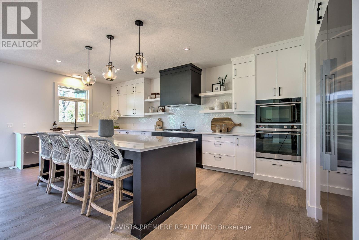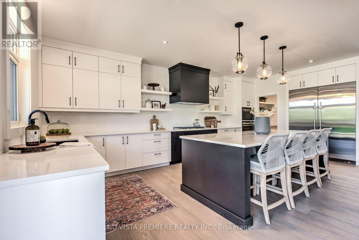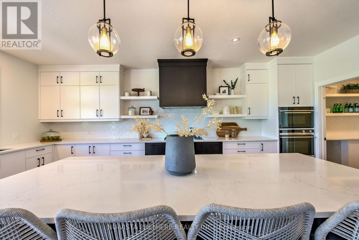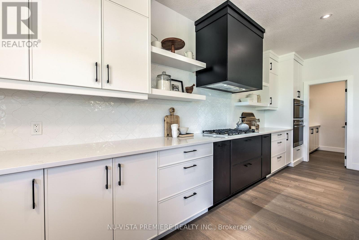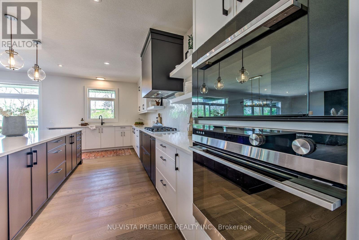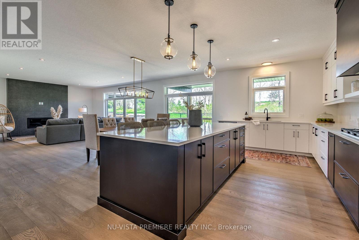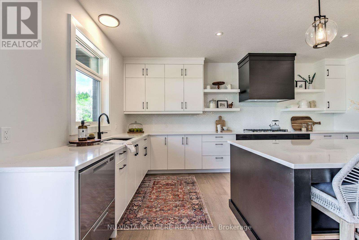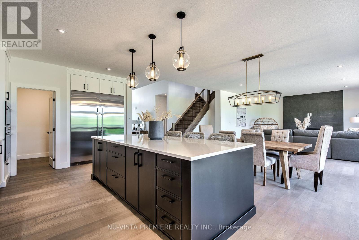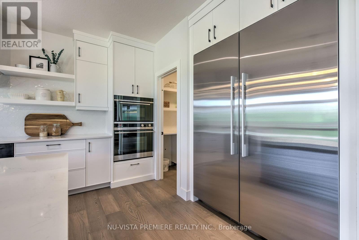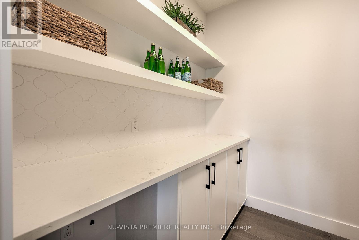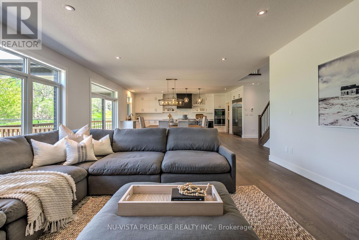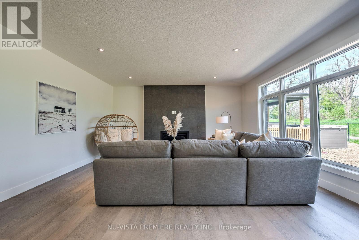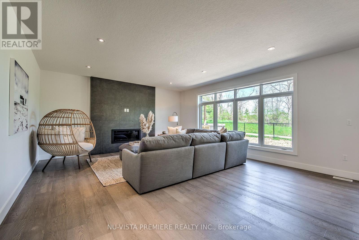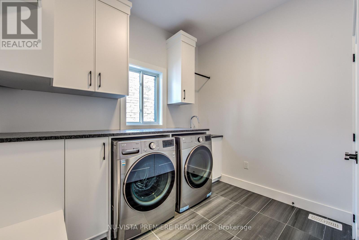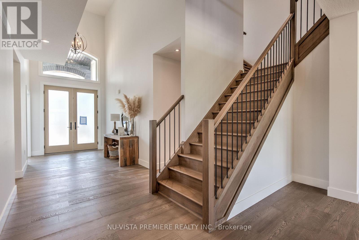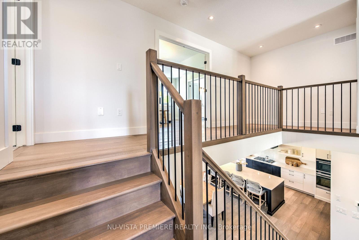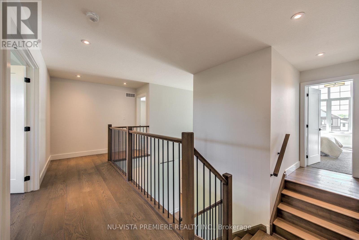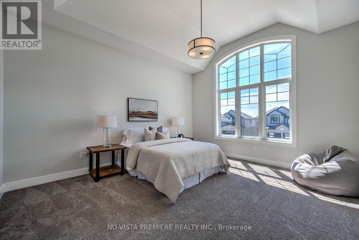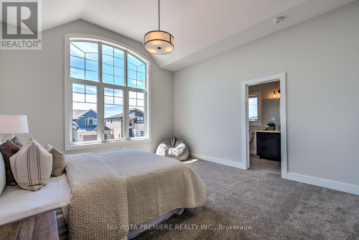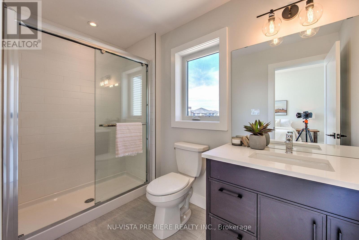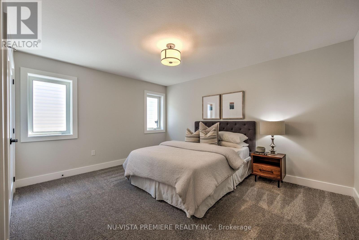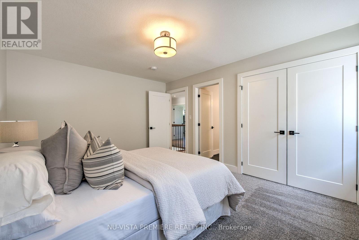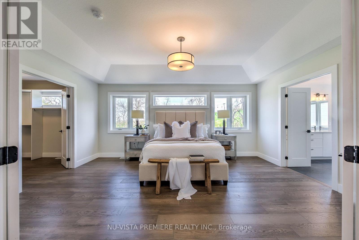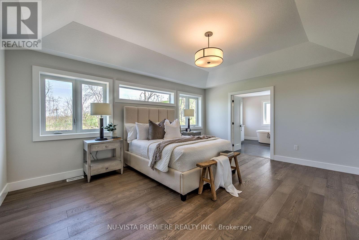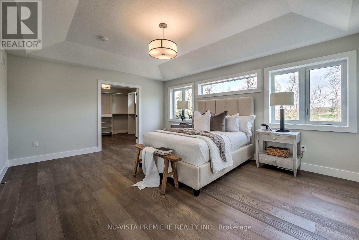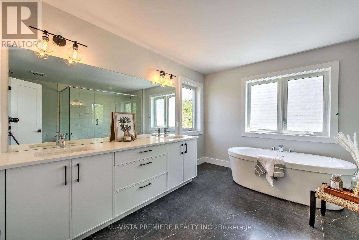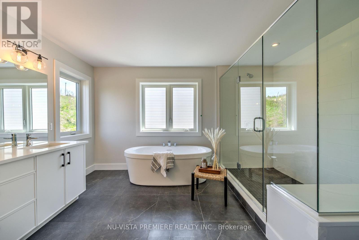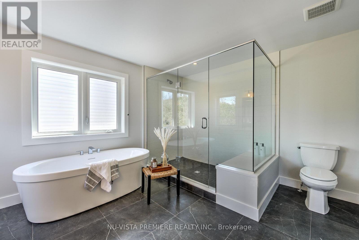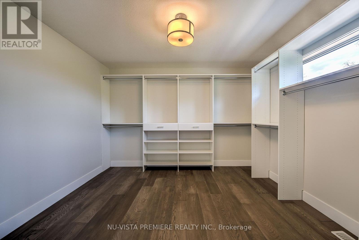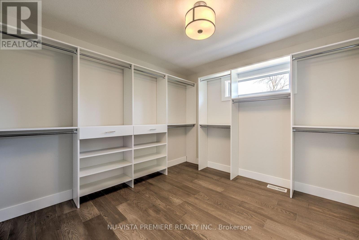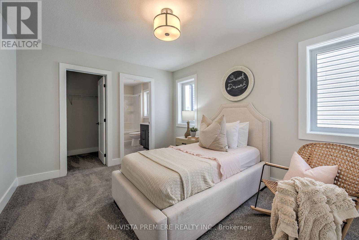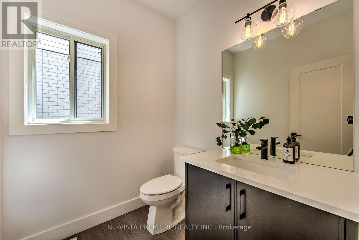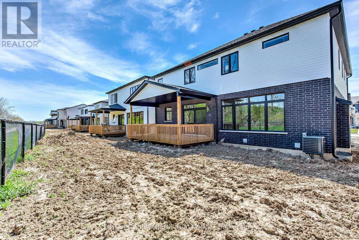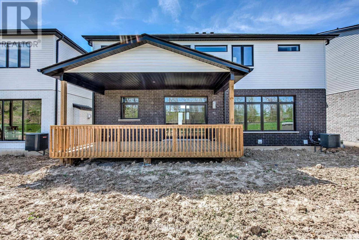Lot 17 Kowtaluk Way Norfolk, Ontario N4P 2W5
$1,299,888
This to-be-built masterpiece spans an impressive 3,297 square feet and offers the perfect blend of luxury, space, and natural beauty. Nestled against the calming backdrop of tree-lined farmland, this home provides a peaceful retreat while still offering all the modern amenities one could desire. Featuring four generously sized bedrooms, each with its own ensuite and walk-in closet, this home has been designed with your comfort and convenience in mind. The open-concept kitchen is a chef's dream, boasting a massive island and a large walk-in pantry, making it both a beautiful and functional space for cooking and entertaining. The den/office space is elevated with soaring 14-foot ceilings, offering a sense of spaciousness and light. The luxurious master suite is complete with a walk-in closet outfitted with built-ins, while the other bedrooms are equally impressive, each with ensuite bathrooms featuring stunning quartz countertops. Fisher & Paykel appliances are included, bringing both style and functionality to the heart of the home. Please note that the images shown are of a former model home, and some selections may no longer be available. As this is a to-be-built home, you have the opportunity to make it truly your own. (id:53488)
Property Details
| MLS® Number | X12056975 |
| Property Type | Single Family |
| Community Name | Delhi |
| Equipment Type | Water Heater |
| Features | Sump Pump |
| Parking Space Total | 4 |
| Rental Equipment Type | Water Heater |
Building
| Bathroom Total | 5 |
| Bedrooms Above Ground | 4 |
| Bedrooms Total | 4 |
| Age | New Building |
| Amenities | Fireplace(s) |
| Appliances | Water Meter |
| Basement Development | Unfinished |
| Basement Type | Full (unfinished) |
| Construction Style Attachment | Detached |
| Cooling Type | Central Air Conditioning |
| Exterior Finish | Brick, Hardboard |
| Fireplace Present | Yes |
| Fireplace Total | 1 |
| Foundation Type | Poured Concrete |
| Half Bath Total | 1 |
| Heating Fuel | Natural Gas |
| Heating Type | Forced Air |
| Stories Total | 2 |
| Type | House |
| Utility Water | Municipal Water |
Parking
| Attached Garage | |
| Garage |
Land
| Acreage | No |
| Sewer | Sanitary Sewer |
| Size Depth | 119 Ft ,5 In |
| Size Frontage | 50 Ft |
| Size Irregular | 50 X 119.42 Ft |
| Size Total Text | 50 X 119.42 Ft|under 1/2 Acre |
| Zoning Description | Sfr |
Utilities
| Cable | Available |
| Electricity | Installed |
| Sewer | Installed |
https://www.realtor.ca/real-estate/28108361/lot-17-kowtaluk-way-norfolk-delhi-delhi
Contact Us
Contact us for more information

Ty Forster
Broker
(519) 438-5478

Kurtis Forster
Salesperson
www.viewhomes.ca/
(519) 438-5478
Contact Melanie & Shelby Pearce
Sales Representative for Royal Lepage Triland Realty, Brokerage
YOUR LONDON, ONTARIO REALTOR®

Melanie Pearce
Phone: 226-268-9880
You can rely on us to be a realtor who will advocate for you and strive to get you what you want. Reach out to us today- We're excited to hear from you!

Shelby Pearce
Phone: 519-639-0228
CALL . TEXT . EMAIL
Important Links
MELANIE PEARCE
Sales Representative for Royal Lepage Triland Realty, Brokerage
© 2023 Melanie Pearce- All rights reserved | Made with ❤️ by Jet Branding
