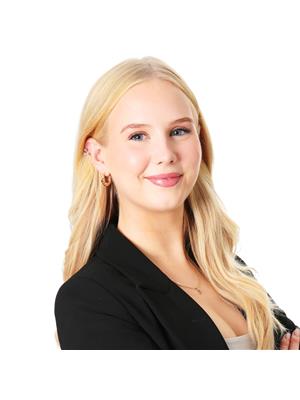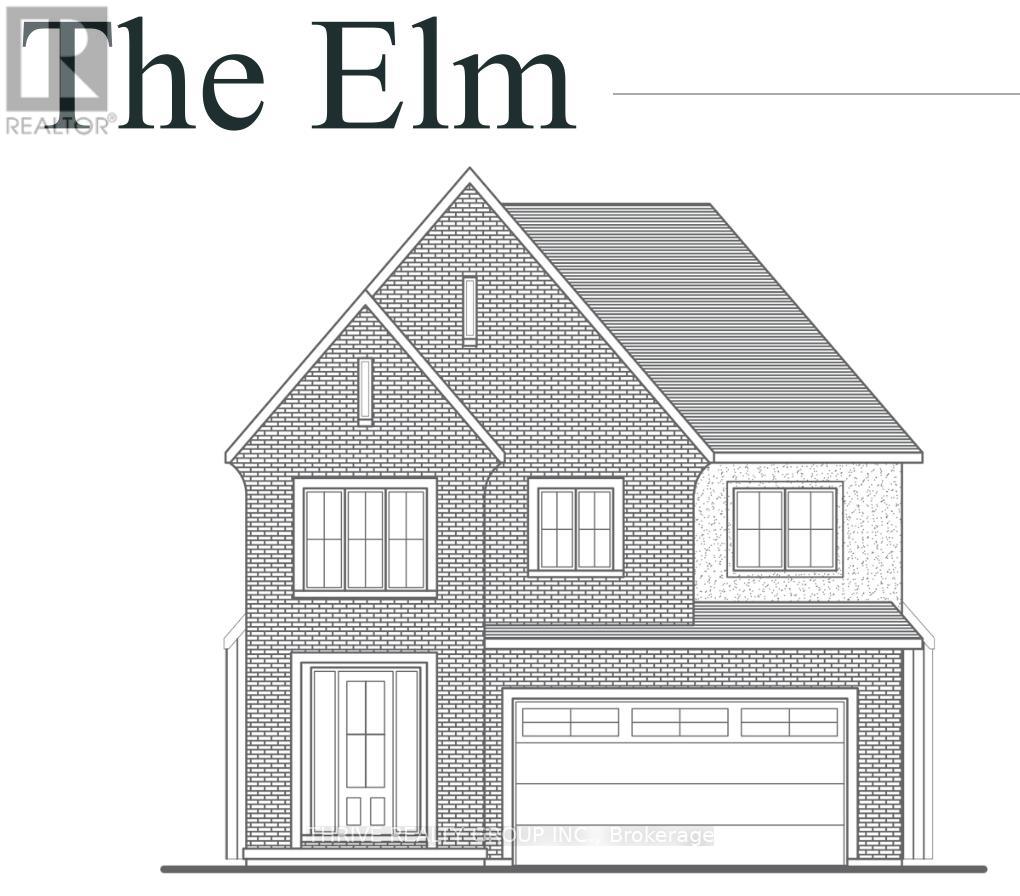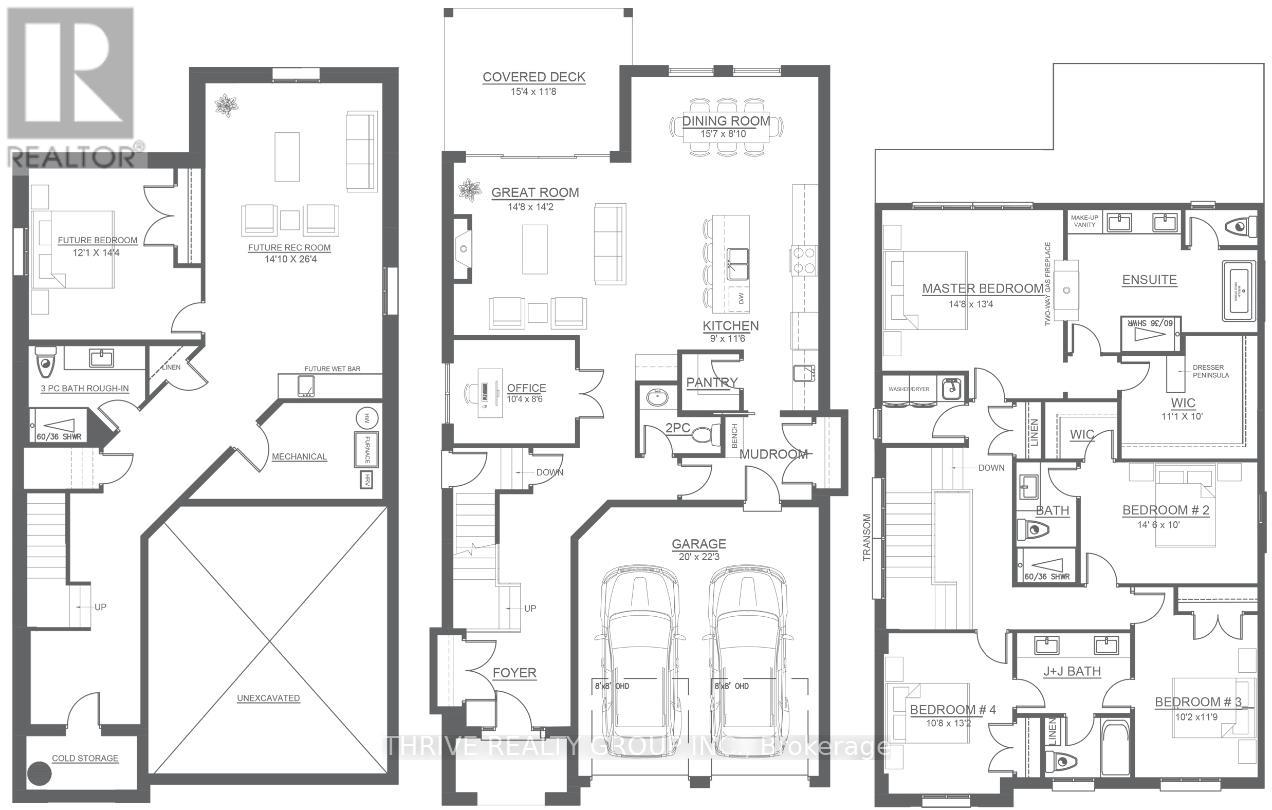Lot 33 Virtue Drive London, Ontario N6P 0H7
$1,199,999
Introducing "The Elm," an exceptional residence that beautifully combines sophistication, spaciousness, and modern amenities. Spanning 2,707 square feet, this home is perfect for those who appreciate both luxury and practicality. Upon entering, you'll be welcomed by an open and airy design that flows effortlessly from room to room. The central living area features a large great room, ideal for both entertaining and relaxation. The kitchen is designed with generous counter space, a central island, and high-end finishes.The Elm offers four spacious bedrooms, each with abundant closet space and natural light. The master suite is complete with a large, luxurious 5-piece ensuite bathroom. Three additional spacious bedrooms ensure plenty of room for everyone.With 3.5 bathrooms, this home is designed for maximum convenience. The upper floor also includes a well-placed laundry room, keeping household tasks neat and efficient.Looking for extra space? The full basement comes with rough-ins, giving you the opportunity to create additional living areas to suit your needs.The exterior of The Elm showcases a stunning brick design, offering both visual appeal and lasting durability. A two-car garage provides ample parking and storage, along with easy access to the home. Whether you're hosting events, relaxing in quiet moments, or planning for future expansion, "The Elm" has everything you need. Reach out today to explore the countless possibilities this remarkable home has to offer. (id:53488)
Property Details
| MLS® Number | X12094908 |
| Property Type | Single Family |
| Community Name | South B |
| Features | Sump Pump |
| Parking Space Total | 4 |
Building
| Bathroom Total | 4 |
| Bedrooms Above Ground | 4 |
| Bedrooms Total | 4 |
| Age | New Building |
| Appliances | Water Heater |
| Basement Development | Unfinished |
| Basement Type | Full (unfinished) |
| Construction Status | Insulation Upgraded |
| Construction Style Attachment | Detached |
| Cooling Type | Central Air Conditioning, Ventilation System |
| Exterior Finish | Brick, Stucco |
| Fireplace Present | Yes |
| Foundation Type | Poured Concrete |
| Half Bath Total | 1 |
| Heating Fuel | Natural Gas |
| Heating Type | Forced Air |
| Stories Total | 2 |
| Size Interior | 2,500 - 3,000 Ft2 |
| Type | House |
| Utility Water | Municipal Water |
Parking
| Attached Garage | |
| Garage |
Land
| Acreage | No |
| Sewer | Sanitary Sewer |
| Size Depth | 111 Ft ,9 In |
| Size Frontage | 40 Ft |
| Size Irregular | 40 X 111.8 Ft |
| Size Total Text | 40 X 111.8 Ft |
Utilities
| Cable | Available |
| Electricity | Available |
| Sewer | Available |
https://www.realtor.ca/real-estate/28194812/lot-33-virtue-drive-london-south-b
Contact Us
Contact us for more information

Renee Lauren Rombough
Salesperson
660 Maitland Street
London, Ontario N5Y 2V8
(519) 204-5055

Kevin Miller
Salesperson
www.facebook.com/millerealestate
www.instagram.com/kmiller.re/
660 Maitland Street
London, Ontario N5Y 2V8
(519) 204-5055

Kevin Barry
Broker of Record
www.kevinbarry.ca/
www.facebook.com/hellokevinbarry
www.linkedin.com/in/kevin-barry-10519b56/
www.instagram.com/hellokevinbarry/
660 Maitland Street
London, Ontario N5Y 2V8
(519) 204-5055
Contact Melanie & Shelby Pearce
Sales Representative for Royal Lepage Triland Realty, Brokerage
YOUR LONDON, ONTARIO REALTOR®

Melanie Pearce
Phone: 226-268-9880
You can rely on us to be a realtor who will advocate for you and strive to get you what you want. Reach out to us today- We're excited to hear from you!

Shelby Pearce
Phone: 519-639-0228
CALL . TEXT . EMAIL
Important Links
MELANIE PEARCE
Sales Representative for Royal Lepage Triland Realty, Brokerage
© 2023 Melanie Pearce- All rights reserved | Made with ❤️ by Jet Branding



