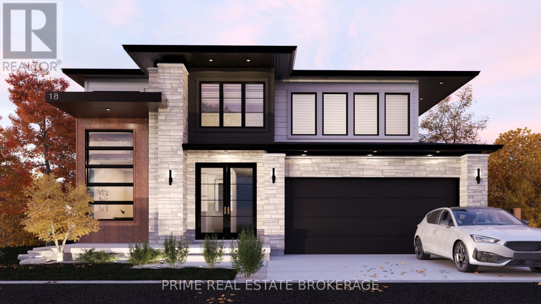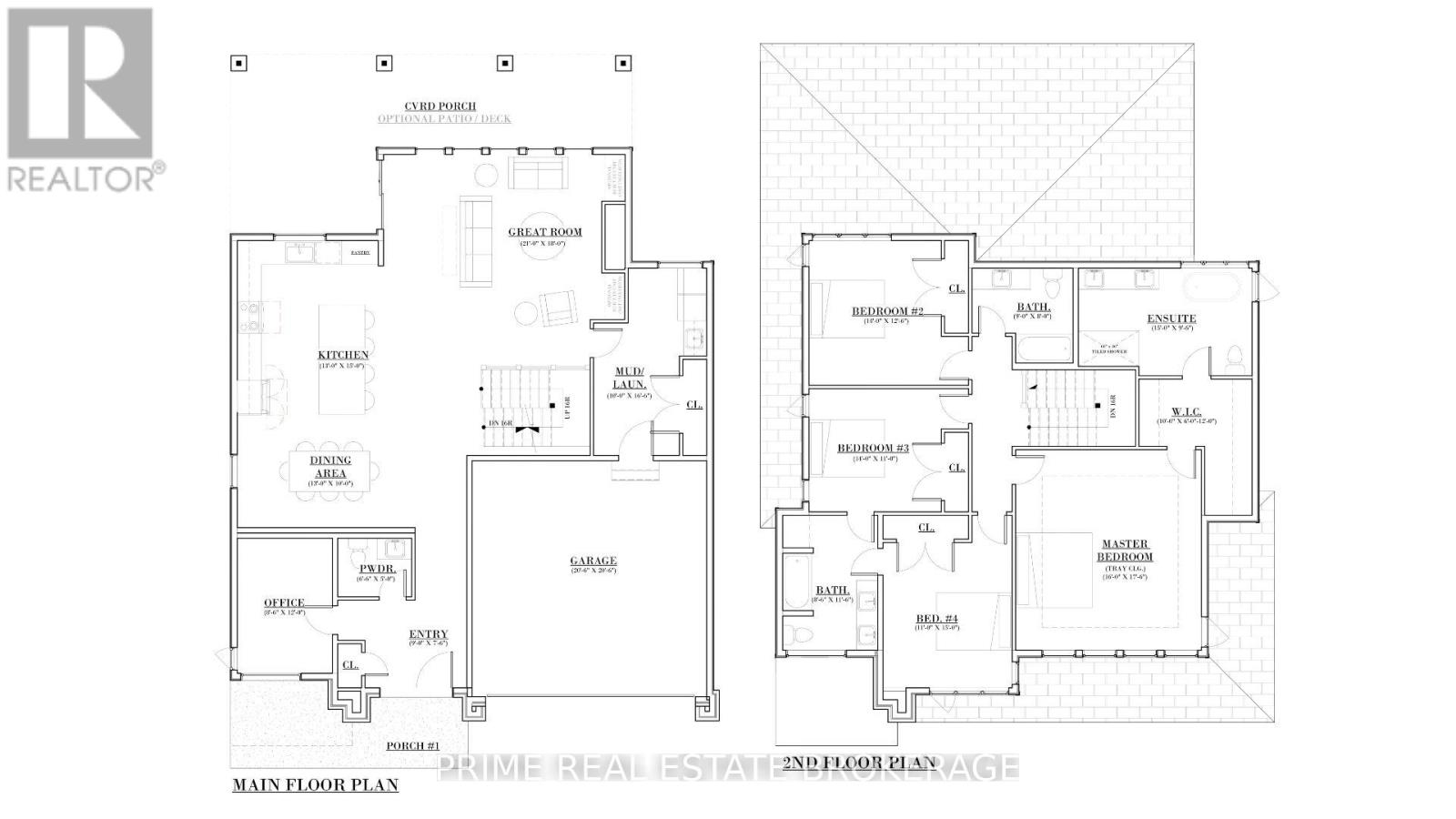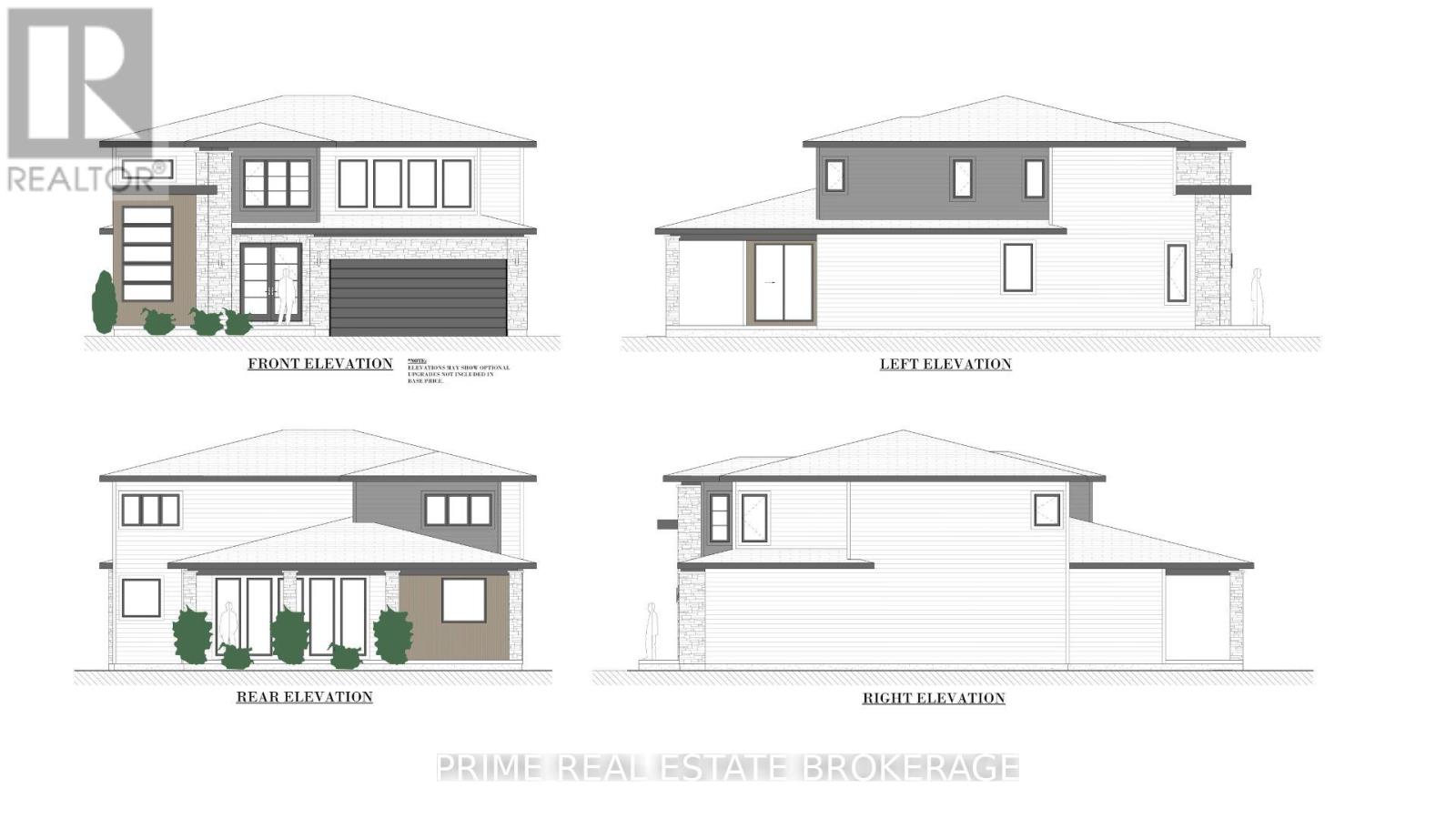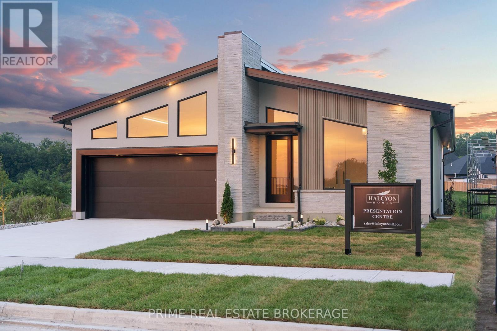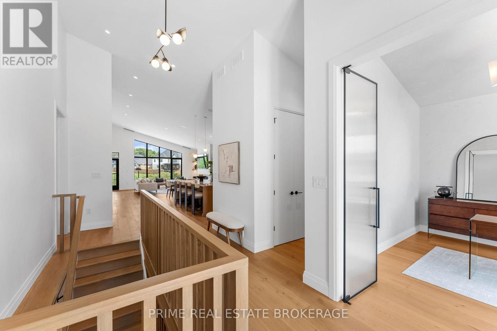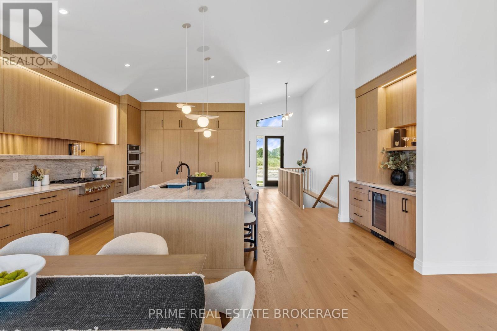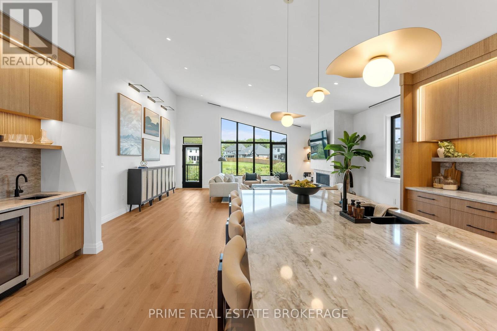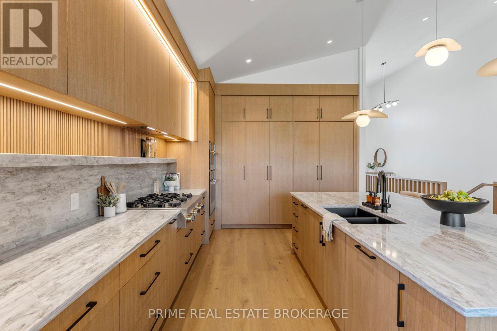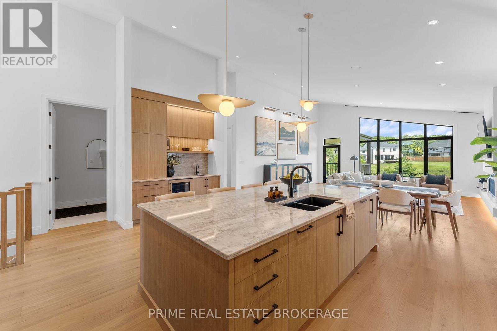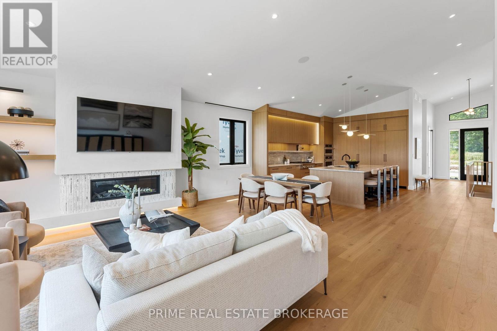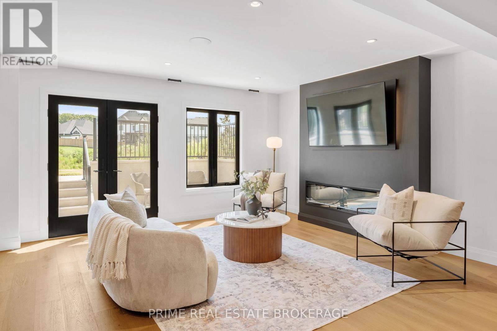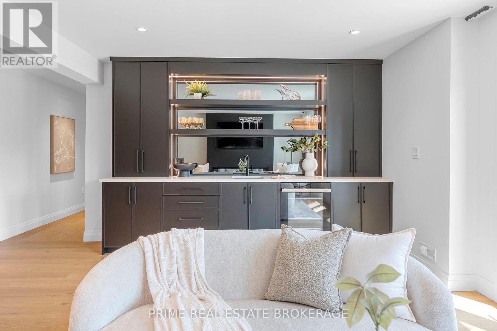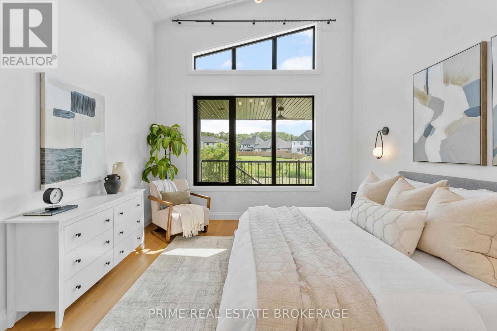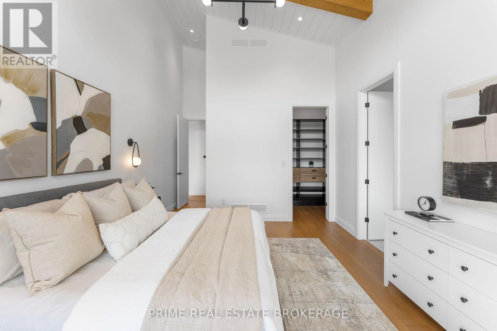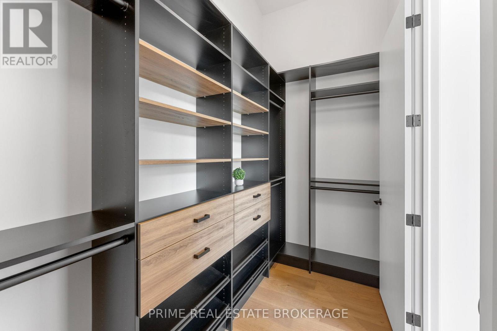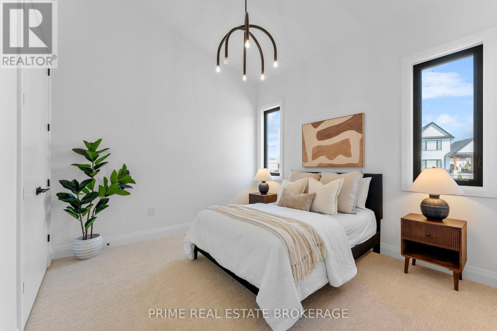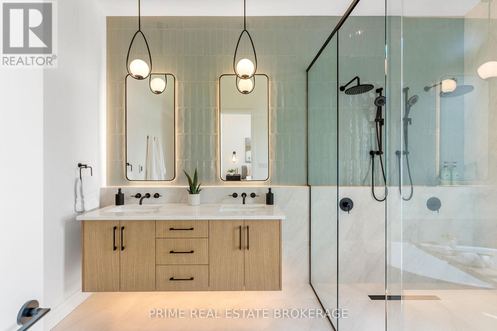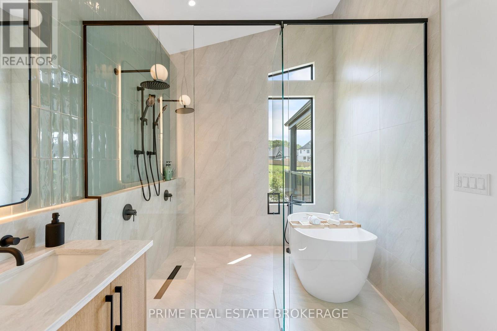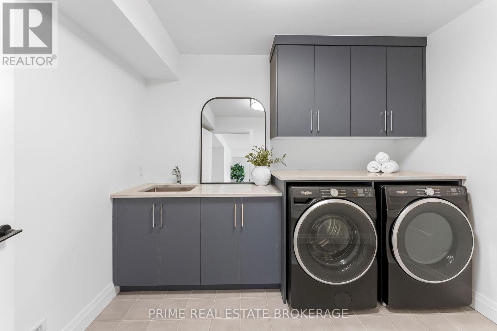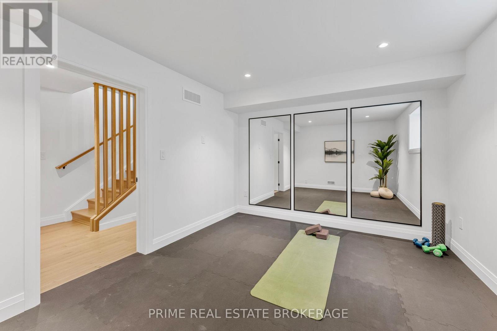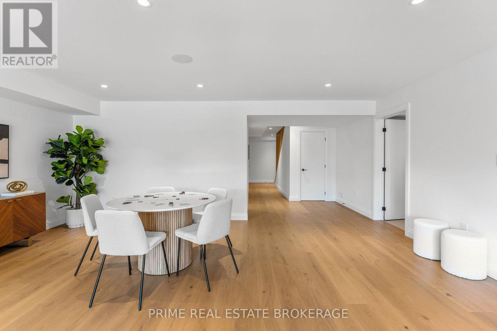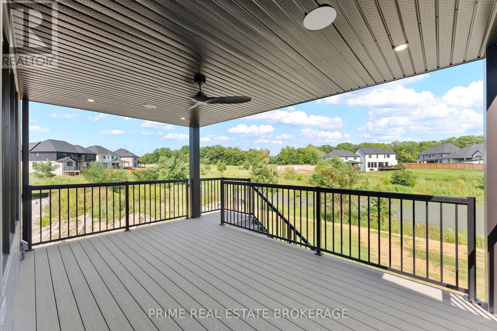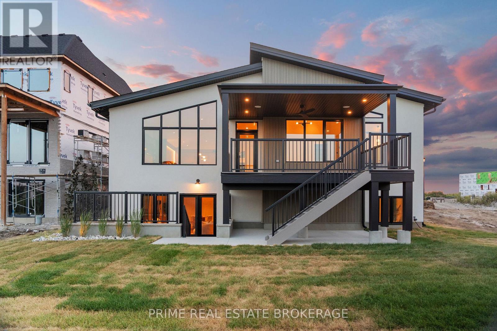Lot 38 Fallingbrook Crescent London South, Ontario N6P 1H5
$1,490,950
You're not just buying a home - you're designing the one you'll love coming home to every day. In Heath Woods, Lambeth (London South, ON), this to-be-built 4-bed, 3.5-bath residence by Halcyon Homes begins with an inspired model and then becomes unmistakably yours, from the flow of the main floor to the mood of the lighting and the finishes underfoot. Wake to golden light in a quiet primary retreat, brew coffee in a chef-ready kitchen that opens to a sun-washed great room, and let evenings spill onto an oversized backyard where 4232 Fallingbrook Rd's extra-deep 50' x 152' lot backs onto mature trees for rare privacy. At Halcyon, you're never boxed into a blueprint or upsold into confusion - their transparent design-build process puts your ideas first and delivers quality, clarity, and calm at every step. Stroll to Lambeth Village cafés and trails, zip to Hwy 401/402 when needed, and enjoy the suburban ease that has made London South one of the region's most desirable places to live. Pricing reflects the Arvada model in the Essential collection, with the Myra model shown featuring Lifestyle selections. Only a few opportunities remain in Heath Woods - explore plans, finishes, and timelines, and secure your custom new construction in Lambeth, Ontario, while it's still available. (id:53488)
Property Details
| MLS® Number | X12505410 |
| Property Type | Single Family |
| Community Name | South V |
| Amenities Near By | Schools |
| Features | Flat Site |
| Parking Space Total | 4 |
Building
| Bathroom Total | 4 |
| Bedrooms Above Ground | 4 |
| Bedrooms Total | 4 |
| Age | New Building |
| Amenities | Fireplace(s) |
| Appliances | Garage Door Opener Remote(s), Water Meter |
| Basement Development | Unfinished |
| Basement Type | N/a (unfinished) |
| Construction Style Attachment | Detached |
| Cooling Type | Central Air Conditioning, Air Exchanger |
| Exterior Finish | Brick, Aluminum Siding |
| Fireplace Present | Yes |
| Fireplace Total | 1 |
| Foundation Type | Poured Concrete |
| Half Bath Total | 1 |
| Heating Fuel | Electric |
| Heating Type | Forced Air |
| Stories Total | 2 |
| Size Interior | 2,500 - 3,000 Ft2 |
| Type | House |
| Utility Water | Municipal Water |
Parking
| Attached Garage | |
| Garage |
Land
| Acreage | No |
| Land Amenities | Schools |
| Sewer | Sanitary Sewer |
| Size Depth | 152 Ft |
| Size Frontage | 50 Ft |
| Size Irregular | 50 X 152 Ft |
| Size Total Text | 50 X 152 Ft |
| Zoning Description | H, R1-4 |
Rooms
| Level | Type | Length | Width | Dimensions |
|---|---|---|---|---|
| Second Level | Bathroom | 4.57 m | 2.9 m | 4.57 m x 2.9 m |
| Second Level | Bathroom | 3.05 m | 1.83 m | 3.05 m x 1.83 m |
| Second Level | Bathroom | 2.74 m | 2.44 m | 2.74 m x 2.44 m |
| Second Level | Primary Bedroom | 4.88 m | 5.33 m | 4.88 m x 5.33 m |
| Second Level | Bedroom 2 | 4.27 m | 3.81 m | 4.27 m x 3.81 m |
| Second Level | Bedroom 3 | 2.74 m | 2.44 m | 2.74 m x 2.44 m |
| Second Level | Bedroom 4 | 4.27 m | 3.35 m | 4.27 m x 3.35 m |
| Main Level | Office | 2.59 m | 3.66 m | 2.59 m x 3.66 m |
| Main Level | Dining Room | 3.96 m | 4.57 m | 3.96 m x 4.57 m |
| Main Level | Kitchen | 3.96 m | 3.05 m | 3.96 m x 3.05 m |
| Main Level | Great Room | 3.35 m | 4.57 m | 3.35 m x 4.57 m |
| Main Level | Laundry Room | 1.98 m | 1.52 m | 1.98 m x 1.52 m |
Utilities
| Cable | Installed |
| Electricity | Installed |
| Sewer | Installed |
Contact Us
Contact us for more information

Justin Konikow
Salesperson
(226) 756-2203
www.youtube.com/embed/kVJfP7aqqIA
(519) 473-9992

Roger Horvath
Salesperson
(416) 564-1979
www.primebrokerage.ca/agents/roger-horvath/
www.linkedin.com/in/roger-horvath-76884094/
(519) 473-9992
Contact Melanie & Shelby Pearce
Sales Representative for Royal Lepage Triland Realty, Brokerage
YOUR LONDON, ONTARIO REALTOR®

Melanie Pearce
Phone: 226-268-9880
You can rely on us to be a realtor who will advocate for you and strive to get you what you want. Reach out to us today- We're excited to hear from you!

Shelby Pearce
Phone: 519-639-0228
CALL . TEXT . EMAIL
Important Links
MELANIE PEARCE
Sales Representative for Royal Lepage Triland Realty, Brokerage
© 2023 Melanie Pearce- All rights reserved | Made with ❤️ by Jet Branding
