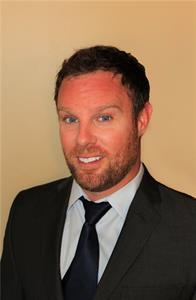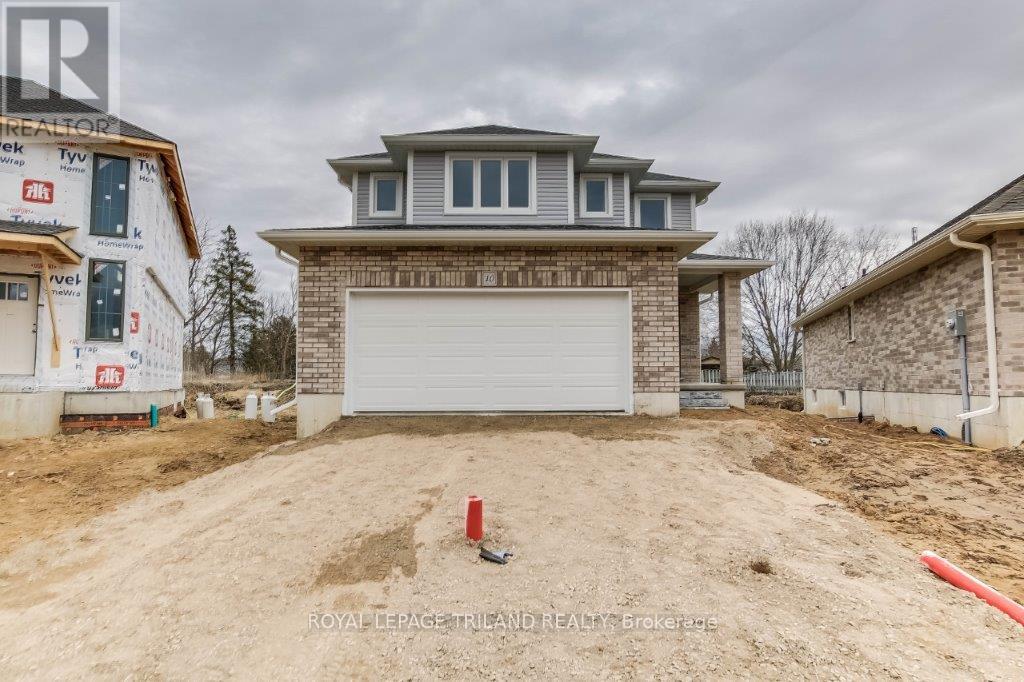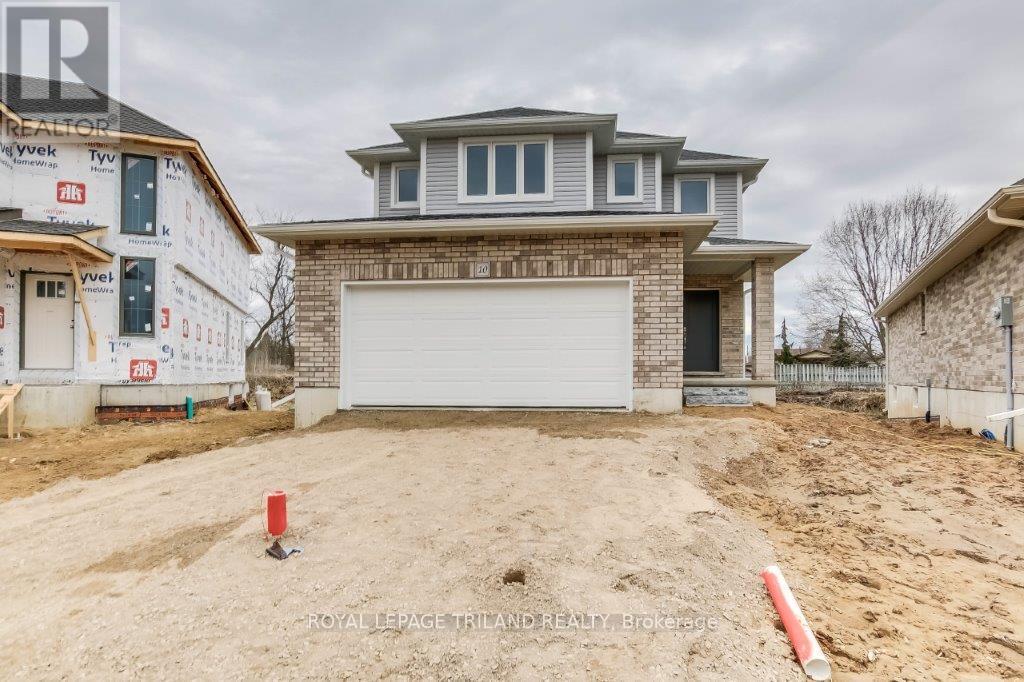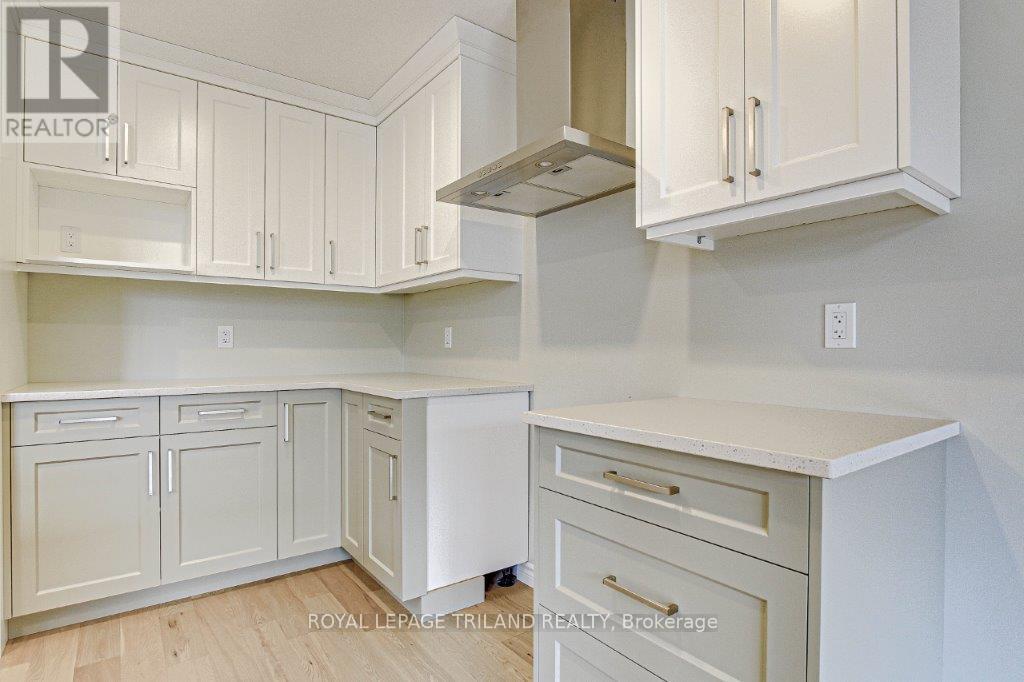Lot 8 Macleod Court West Elgin, Ontario N0L 2P0
$559,800
Don West Custom Homes is proud to present the Carlyle - 1854 square foot two-storey model in the growing village of West Lorne. This home is situated on a pie shaped lot on a quiet cul-de-sac. Open concept main floor with access to the outside through the Dining Room. Engineered hardwood throughout the main floor with tile flooring in the bathrooms. Inside entry from the garage to the Mudroom. Open to above Great Room really gives the space a Grand feel. Primary bedroom with 3-piece ensuite bathroom and walk-in closet. Second & third bedroom on the second floor as well as an additional 4-piece bathroom. Convenient second floor laundry. West Lorne has lots to offer! From a newly renovated recreation centre, public splash pad, walking trails, library, restaurants and walking trails, to its proximity to Port Glascow Marina and Hwy 401, West Lorne is a great place to call home! Additional models/lots available (including more affordable options), please contact the listing agent for more details. HST included with rebates assigned to the Seller. Taxes to be assessed. Price assumes buyer is eligible for HST rebate. (id:53488)
Property Details
| MLS® Number | X12017714 |
| Property Type | Single Family |
| Community Name | West Lorne |
| Features | Irregular Lot Size, Flat Site |
| Parking Space Total | 4 |
Building
| Bathroom Total | 3 |
| Bedrooms Above Ground | 3 |
| Bedrooms Total | 3 |
| Age | New Building |
| Appliances | Dishwasher, Range |
| Basement Type | Full |
| Construction Style Attachment | Detached |
| Cooling Type | Central Air Conditioning |
| Exterior Finish | Brick, Vinyl Siding |
| Foundation Type | Poured Concrete |
| Half Bath Total | 1 |
| Heating Fuel | Natural Gas |
| Heating Type | Forced Air |
| Stories Total | 2 |
| Size Interior | 1,500 - 2,000 Ft2 |
| Type | House |
| Utility Water | Municipal Water |
Parking
| Attached Garage | |
| Garage |
Land
| Acreage | No |
| Sewer | Sanitary Sewer |
| Size Depth | 119 Ft |
| Size Frontage | 40 Ft |
| Size Irregular | 40 X 119 Ft |
| Size Total Text | 40 X 119 Ft|under 1/2 Acre |
Rooms
| Level | Type | Length | Width | Dimensions |
|---|---|---|---|---|
| Second Level | Primary Bedroom | 4.09 m | 3.68 m | 4.09 m x 3.68 m |
| Second Level | Bedroom | 4.14 m | 3.07 m | 4.14 m x 3.07 m |
| Second Level | Bedroom | 3.2 m | 3.2 m | 3.2 m x 3.2 m |
| Main Level | Foyer | 3.05 m | 1.88 m | 3.05 m x 1.88 m |
| Main Level | Great Room | 5.31 m | 3.99 m | 5.31 m x 3.99 m |
| Main Level | Kitchen | 3.96 m | 2.74 m | 3.96 m x 2.74 m |
| Main Level | Dining Room | 3.96 m | 3.45 m | 3.96 m x 3.45 m |
Utilities
| Cable | Installed |
| Electricity | Installed |
| Sewer | Installed |
https://www.realtor.ca/real-estate/28020609/lot-8-macleod-court-west-elgin-west-lorne-west-lorne
Contact Us
Contact us for more information

Tyler Besley
Salesperson
(519) 933-5912
(519) 633-0600
Contact Melanie & Shelby Pearce
Sales Representative for Royal Lepage Triland Realty, Brokerage
YOUR LONDON, ONTARIO REALTOR®

Melanie Pearce
Phone: 226-268-9880
You can rely on us to be a realtor who will advocate for you and strive to get you what you want. Reach out to us today- We're excited to hear from you!

Shelby Pearce
Phone: 519-639-0228
CALL . TEXT . EMAIL
Important Links
MELANIE PEARCE
Sales Representative for Royal Lepage Triland Realty, Brokerage
© 2023 Melanie Pearce- All rights reserved | Made with ❤️ by Jet Branding



































